Eclectic Living Room with a Ribbon Fireplace Ideas and Designs
Refine by:
Budget
Sort by:Popular Today
1 - 20 of 350 photos
Item 1 of 3
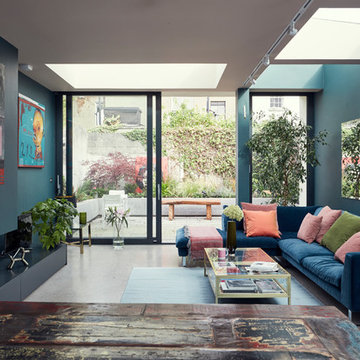
Inspiration for an eclectic living room in Dublin with blue walls, a ribbon fireplace and grey floors.

Photo of a medium sized eclectic open plan living room in Tampa with a home bar, black walls, porcelain flooring, a ribbon fireplace, a stone fireplace surround, a wall mounted tv and beige floors.

Large bohemian open plan living room in Sacramento with white walls, light hardwood flooring, a ribbon fireplace, a tiled fireplace surround, beige floors and exposed beams.
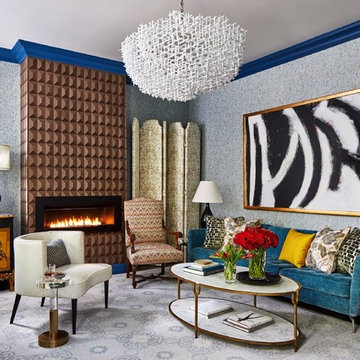
The clients wanted a comfortable home fun for entertaining, pet-friendly, and easy to maintain — soothing, yet exciting. Bold colors and fun accents bring this home to life!
Project designed by Boston interior design studio Dane Austin Design. They serve Boston, Cambridge, Hingham, Cohasset, Newton, Weston, Lexington, Concord, Dover, Andover, Gloucester, as well as surrounding areas.
For more about Dane Austin Design, click here: https://daneaustindesign.com/
To learn more about this project, click here:
https://daneaustindesign.com/logan-townhouse
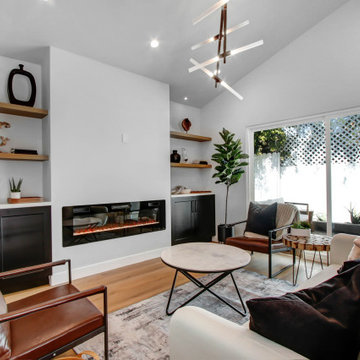
Seamlessly integrating a living room with a kitchen, is a testament to modern living and design
Small eclectic formal open plan living room in Los Angeles with grey walls, light hardwood flooring, a ribbon fireplace, a plastered fireplace surround and white floors.
Small eclectic formal open plan living room in Los Angeles with grey walls, light hardwood flooring, a ribbon fireplace, a plastered fireplace surround and white floors.
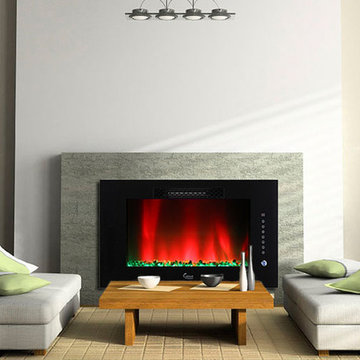
Medium sized eclectic formal open plan living room in San Francisco with white walls, medium hardwood flooring, a ribbon fireplace, a tiled fireplace surround, no tv and beige floors.
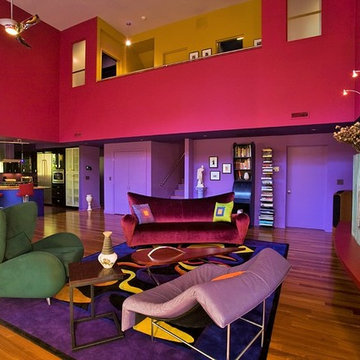
Jeff Becker Photography
Design ideas for a large bohemian open plan living room in New York with pink walls, medium hardwood flooring and a ribbon fireplace.
Design ideas for a large bohemian open plan living room in New York with pink walls, medium hardwood flooring and a ribbon fireplace.

Photo of a medium sized bohemian open plan living room in Barcelona with a music area, white walls, medium hardwood flooring, a ribbon fireplace, a plastered fireplace surround, a built-in media unit and brown floors.
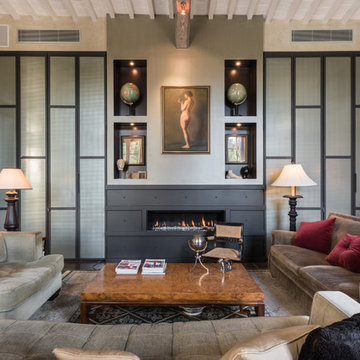
This is an example of a bohemian enclosed living room in Florence with a ribbon fireplace and grey walls.
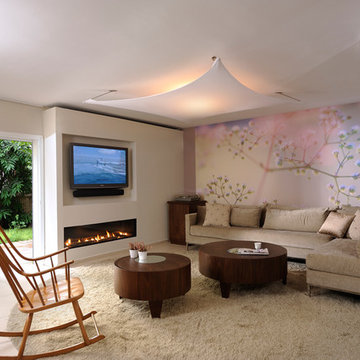
ASAF HAVER
Eclectic living room in Tel Aviv with a ribbon fireplace and a wall mounted tv.
Eclectic living room in Tel Aviv with a ribbon fireplace and a wall mounted tv.
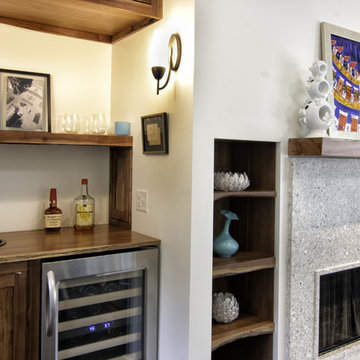
blend of traditional and contemporary in lowcountry home
Design ideas for a medium sized bohemian formal open plan living room in Charleston with white walls, dark hardwood flooring, a ribbon fireplace and a stone fireplace surround.
Design ideas for a medium sized bohemian formal open plan living room in Charleston with white walls, dark hardwood flooring, a ribbon fireplace and a stone fireplace surround.

PICTURED
The living room area with the 2 x 2 mt (6,5 x 6,5 ft) infinity pool, completed by a thin veil of water, softly falling from the ceiling. Filtration, purification, water heating and whirlpool systems complete the pool.
On the back of the water blade, a technical volume, where a small guest bathroom has been created.
This part of the living room can be closed by sliding and folding walls (in the photo), in order to obtain a third bedroom.
/
NELLA FOTO
La zona del soggiorno con la vasca a sfioro di mt 2 x 2, completata da sottile velo d'acqua, in caduta morbida da soffitto. Impianti di filtrazione, purificazione, riscaldamento acqua ed idromassaggio completano la vasca.
Sul retro della lama d'acqua, un volume tecnico, in cui si è ricavato un piccolo bagno ospiti.
Questa parte del soggiorno è separabile dal resto a mezzo pareti scorrevoli ed ripiegabili (nella foto), al fine di ricavare una terza camera da letto.
/
THE PROJECT
Our client wanted a town home from where he could enjoy the beautiful Ara Pacis and Tevere view, “purified” from traffic noises and lights.
Interior design had to contrast the surrounding ancient landscape, in order to mark a pointbreak from surroundings.
We had to completely modify the general floorplan, making space for a large, open living (150 mq, 1.600 sqf). We added a large internal infinity-pool in the middle, completed by a high, thin waterfall from he ceiling: such a demanding work awarded us with a beautifully relaxing hall, where the whisper of water offers space to imagination...
The house has an open italian kitchen, 2 bedrooms and 3 bathrooms.
/
IL PROGETTO
Il nostro cliente desiderava una casa di città, da cui godere della splendida vista di Ara Pacis e Tevere, "purificata" dai rumori e dalle luci del traffico.
Il design degli interni doveva contrastare il paesaggio antico circostante, al fine di segnare un punto di rottura con l'esterno.
Abbiamo dovuto modificare completamente la planimetria generale, creando spazio per un ampio soggiorno aperto (150 mq, 1.600 mq). Abbiamo aggiunto una grande piscina a sfioro interna, nel mezzo del soggiorno, completata da un'alta e sottile cascata, con un velo d'acqua che scende dolcemente dal soffitto.
Un lavoro così impegnativo ci ha premiato con ambienti sorprendentemente rilassanti, dove il sussurro dell'acqua offre spazio all'immaginazione ...
Una cucina italiana contemporanea, separata dal soggiorno da una vetrata mobile curva, 2 camere da letto e 3 bagni completano il progetto.

Builder: D&I Landscape Contractors
This is an example of a large bohemian formal enclosed living room in Dallas with brown walls, a ribbon fireplace, a stone fireplace surround, a wall mounted tv, dark hardwood flooring and brown floors.
This is an example of a large bohemian formal enclosed living room in Dallas with brown walls, a ribbon fireplace, a stone fireplace surround, a wall mounted tv, dark hardwood flooring and brown floors.
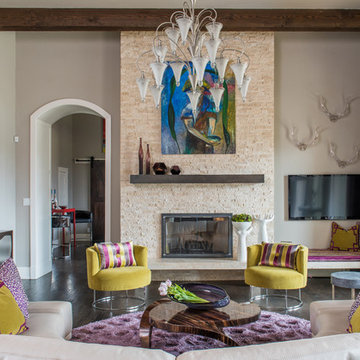
This modern living room brings many pieces and memories to the top. With the modern art on the fireplace and the color scheme of magenta and citrine, the homeowner felt right at home in their new space.
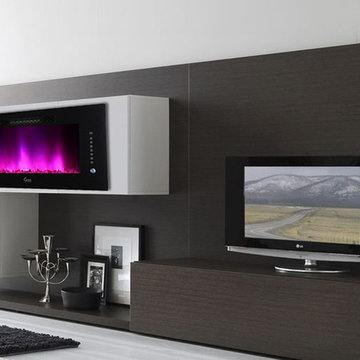
Inspiration for a medium sized eclectic formal open plan living room in San Francisco with white walls, light hardwood flooring, a ribbon fireplace, a wooden fireplace surround, a freestanding tv and white floors.
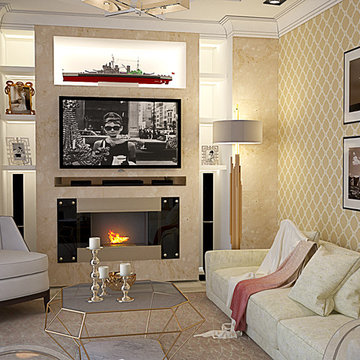
Medium sized eclectic formal open plan living room in Other with beige walls, a ribbon fireplace, a plastered fireplace surround and a wall mounted tv.
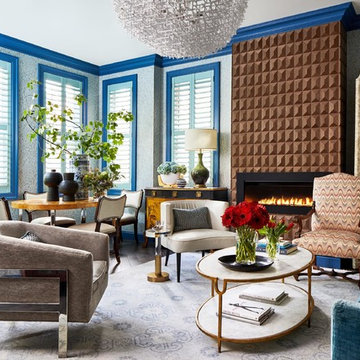
The clients wanted a comfortable home fun for entertaining, pet-friendly, and easy to maintain — soothing, yet exciting. Bold colors and fun accents bring this home to life!
Project designed by Boston interior design studio Dane Austin Design. They serve Boston, Cambridge, Hingham, Cohasset, Newton, Weston, Lexington, Concord, Dover, Andover, Gloucester, as well as surrounding areas.
For more about Dane Austin Design, click here: https://daneaustindesign.com/
To learn more about this project, click here:
https://daneaustindesign.com/logan-townhouse
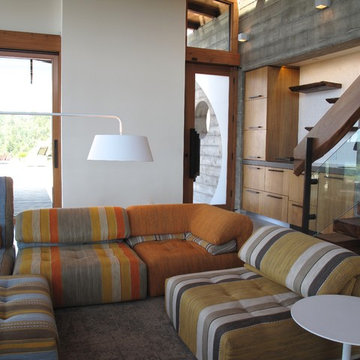
The pool house and deck were designed by HBV Architecture. Materials and furniture were designed to handle the ebb and flow of teenage kids, family & friends. Furniture is easily moved to accommodate TV viewing or fireplace orientation.
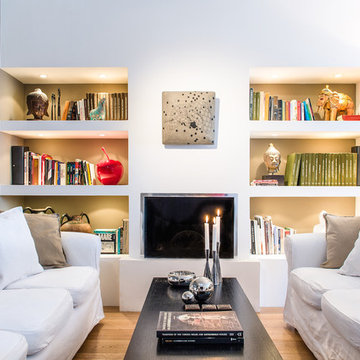
Project: Ernesto Fusco - Photo by Enrico Chioato
This is an example of a bohemian living room in Other with a reading nook, white walls, light hardwood flooring, a ribbon fireplace and a metal fireplace surround.
This is an example of a bohemian living room in Other with a reading nook, white walls, light hardwood flooring, a ribbon fireplace and a metal fireplace surround.
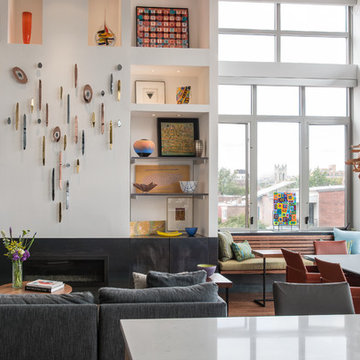
Design ideas for a bohemian formal open plan living room in DC Metro with white walls, medium hardwood flooring, a ribbon fireplace and a tiled fireplace surround.
Eclectic Living Room with a Ribbon Fireplace Ideas and Designs
1