Eclectic Living Room with a Reading Nook and a Freestanding TV Ideas and Designs
Refine by:
Budget
Sort by:Popular Today
1 - 20 of 222 photos
Item 1 of 4
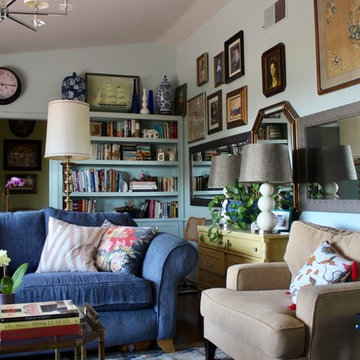
Photo of a medium sized bohemian enclosed living room in San Diego with a reading nook, blue walls, dark hardwood flooring, a standard fireplace, a stone fireplace surround, a freestanding tv and brown floors.
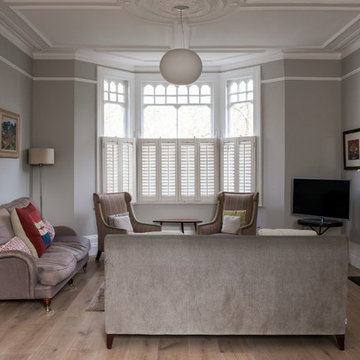
Gary Summers
Photo of a large bohemian open plan living room in London with a reading nook, grey walls, light hardwood flooring, a standard fireplace, a stone fireplace surround and a freestanding tv.
Photo of a large bohemian open plan living room in London with a reading nook, grey walls, light hardwood flooring, a standard fireplace, a stone fireplace surround and a freestanding tv.

This was a through lounge and has been returned back to two rooms - a lounge and study. The clients have a gorgeously eclectic collection of furniture and art and the project has been to give context to all these items in a warm, inviting, family setting.
No dressing required, just come in home and enjoy!
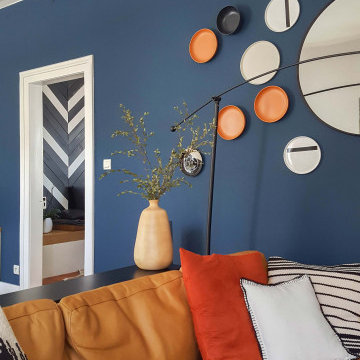
Un graphisme original
Dans ce grand appartement, les espaces multifonctionnels et lumineux avaient besoin d’être remis au goût du jour. Nos clients souhaitaient moderniser leur intérieur et mettre en valeur le mobilier existant.
Particularité de la cuisine de 20m², la salle à manger se trouve en enfilade derrière l’îlot central. Nos clients ayant déjà opté pour un mur noir en fond nous l’avons accentué en créant un véritable mur de chevrons. Travaillé de manière graphique, ce mur accent apporte beaucoup de charme à ce volume et définit l’emplacement de l’espace repas. Son assise, une banquette XXL réalisée sur mesure s’étend de part en part de la pièce et accueille les nombreuses plantes vertes.
Côté cuisine, un relooking a permis de conserver la majorité des meubles existants. Selon le souhait de nos clients, le mobilier en très bon état a simplement été repeint et des poignées en cuir très tendance ont été installées. Seul l’ensemble de meubles hauts a été remplacé au profit d’une composition plus légère visuellement jouant sur des placards de dimensions variées.
Au salon, le meuble tv déjà présent est réveillé par une teinte douce et des étagères en chêne massif. Le joli mur bleu séparant les deux pièces est habillé d’un ensemble d’assiettes au design actuel et d’un miroir central qui joue sur la rondeur. En fond de pièce, un bureau épuré et fonctionnel prend place. Le large plan est associé à un duo d’étagères verticales décoratives qui s’élancent jusqu’au plafond pour équilibrer les volumes.
Pour les couleurs, des teintes douces et élégantes comme le blanc ou le beige mettent en valeur la luminosité et la décoration. Un contraste entre ces couleurs claires et le noir apportent de la modernité et les tons orangés réchauffent l’atmosphère. Le mobilier épuré et les touches de métal se marient naturellement pour donner du caractère à cet appartement, ergonomique et convivial dans lequel les matières se mêlent les unes aux autres avec simplicité.
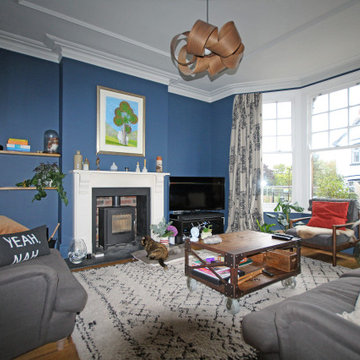
Medium sized bohemian enclosed living room in Other with a reading nook, blue walls, light hardwood flooring, a wood burning stove, a wooden fireplace surround and a freestanding tv.
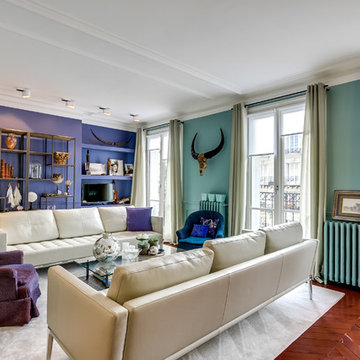
meero
Design ideas for a large eclectic enclosed living room in Paris with a reading nook, medium hardwood flooring, no fireplace, a freestanding tv and multi-coloured walls.
Design ideas for a large eclectic enclosed living room in Paris with a reading nook, medium hardwood flooring, no fireplace, a freestanding tv and multi-coloured walls.
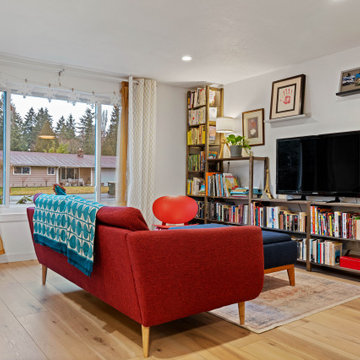
Warm, light, and inviting with characteristic knot vinyl floors that bring a touch of wabi-sabi to every room. This rustic maple style is ideal for Japanese and Scandinavian-inspired spaces. With the Modin Collection, we have raised the bar on luxury vinyl plank. The result is a new standard in resilient flooring. Modin offers true embossed in register texture, a low sheen level, a rigid SPC core, an industry-leading wear layer, and so much more.
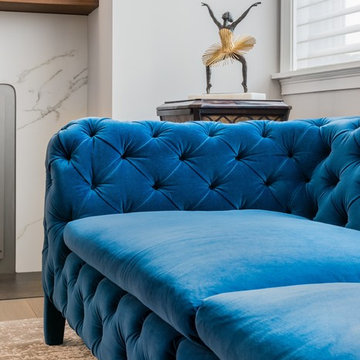
Designer: Jana Neudel
Photography by Keitaro Yoshioka
This is an example of a medium sized eclectic open plan living room in Boston with a reading nook, white walls, medium hardwood flooring, a two-sided fireplace, a stone fireplace surround, a freestanding tv and grey floors.
This is an example of a medium sized eclectic open plan living room in Boston with a reading nook, white walls, medium hardwood flooring, a two-sided fireplace, a stone fireplace surround, a freestanding tv and grey floors.
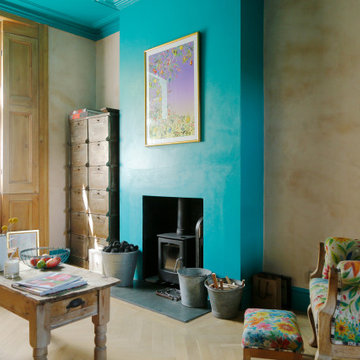
Design ideas for a medium sized eclectic open plan living room in London with a reading nook, multi-coloured walls, light hardwood flooring, a wood burning stove, a freestanding tv and brown floors.
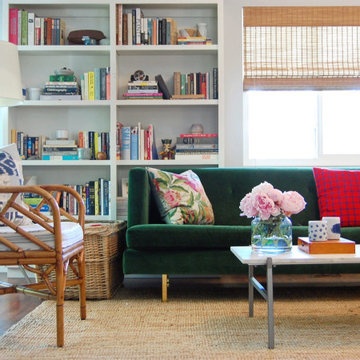
In this living room, we were working with an open concept floor plan that was both dining room and living room. We found a great emerald green velvet sofa -- it was giving us "art deco Paris", and we paired it with a vintage rattan armchair we found in a West Palm Beach antiques store, and a contemporary marble table. All sitting on top of the world's greatest sisal rug, Ikea's "Lohals" rug. This thing has never failed us! The walls are a very very light grey, and we installed inside-mount woven bamboo blinds for a classic effect.
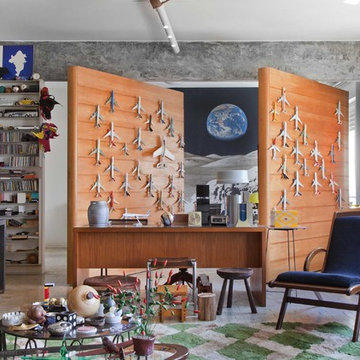
Alessandro Guimarães
Photo of an eclectic living room in Other with a reading nook, grey walls and a freestanding tv.
Photo of an eclectic living room in Other with a reading nook, grey walls and a freestanding tv.

PICTURED
The East living room area: two more columns ha been added to the two concrete pillars, once hidden by internal walls: homage to Giorgio de Chirico's metaphysical paintings.
Tiber river and Ara Pacis are just under the windows.
/
NELLA FOTO
L'area Est del soggiorno: due colonne in muratura leggera con piccoli archi sono state aggiunte ai due preesistenti pilastri di cemento, un tempo nascosti da pareti interne: il richiamo è alla metafisica delle viste di de Chirico.
Il fiume Tevere e l'Ara Pacis sono proprio sotto le finestre.
/
THE PROJECT
Our client wanted a town home from where he could enjoy the beautiful Ara Pacis and Tevere view, “purified” from traffic noises and lights.
Interior design had to contrast the surrounding ancient landscape, in order to mark a pointbreak from surroundings.
We had to completely modify the general floorplan, making space for a large, open living (150 mq, 1.600 sqf). We added a large internal infinity-pool in the middle, completed by a high, thin waterfall from he ceiling: such a demanding work awarded us with a beautifully relaxing hall, where the whisper of water offers space to imagination...
The house has an open italian kitchen, 2 bedrooms and 3 bathrooms.
/
IL PROGETTO
Il nostro cliente desiderava una casa di città, da cui godere della splendida vista di Ara Pacis e Tevere, "purificata" dai rumori e dalle luci del traffico.
Il design degli interni doveva contrastare il paesaggio antico circostante, al fine di segnare un punto di rottura con l'esterno.
Abbiamo dovuto modificare completamente la planimetria generale, creando spazio per un ampio soggiorno aperto (150 mq, 1.600 mq). Abbiamo aggiunto una grande piscina a sfioro interna, nel mezzo del soggiorno, completata da un'alta e sottile cascata, con un velo d'acqua che scende dolcemente dal soffitto.
Un lavoro così impegnativo ci ha premiato con ambienti sorprendentemente rilassanti, dove il sussurro dell'acqua offre spazio all'immaginazione ...
Una cucina italiana contemporanea, separata dal soggiorno da una vetrata mobile curva, 2 camere da letto e 3 bagni completano il progetto.
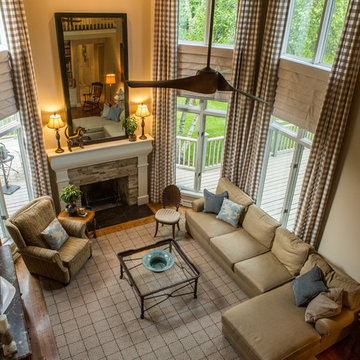
I began working with the owners of this house in 2013. We started with the living and dining rooms. No new furniture was purchased, but the rooms transformed when we changed the wall and ceiling colors, added lighting and light fixtures, rearranged artwork, rugs and furniture. We softened the windows and added privacy with very simple linen Roman blinds. We used the same linen to slipcover the sofa.
Early in 2015, we tackled the most difficult room. The relatively small family room has disproportionately high ceilings. We worked to minimize the "elevator shaft" feeling of the room by replacing the previously "wimpy" mantel, surround and hearth with a design and combination of materials that stand up to the height of the room. In addition to treating the two sets of windows stacked at ground level and again at 8' as one tall window, we painted the ceiling chocolate brown which is reflected at floor level by the new rug (Dash and Albert - Nigel) and hearth stone. The chocolate brown ceiling extends into the foyer where we hung Circa Lighting's phenomenal "Kate" lantern.
Victoria Mc Hugh Photography
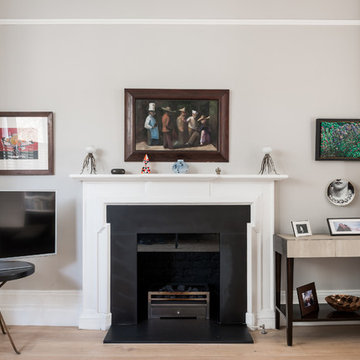
Gary Summers
This is an example of a large eclectic open plan living room in London with a reading nook, grey walls, light hardwood flooring, a standard fireplace, a stone fireplace surround and a freestanding tv.
This is an example of a large eclectic open plan living room in London with a reading nook, grey walls, light hardwood flooring, a standard fireplace, a stone fireplace surround and a freestanding tv.
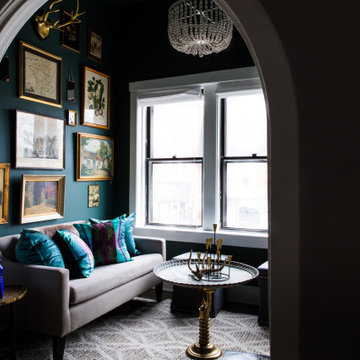
Light drenched TV lounge at the front of the building filled with antique artwork.
Design ideas for a small eclectic enclosed living room in Chicago with a reading nook, green walls, carpet, no fireplace, a freestanding tv and grey floors.
Design ideas for a small eclectic enclosed living room in Chicago with a reading nook, green walls, carpet, no fireplace, a freestanding tv and grey floors.

This was a through lounge and has been returned back to two rooms - a lounge and study. The clients have a gorgeously eclectic collection of furniture and art and the project has been to give context to all these items in a warm, inviting, family setting.
No dressing required, just come in home and enjoy!
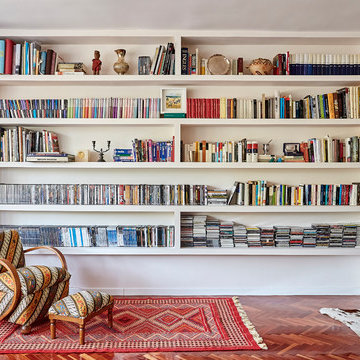
Photo of a medium sized bohemian open plan living room with dark hardwood flooring, a freestanding tv, brown floors, a reading nook and beige walls.
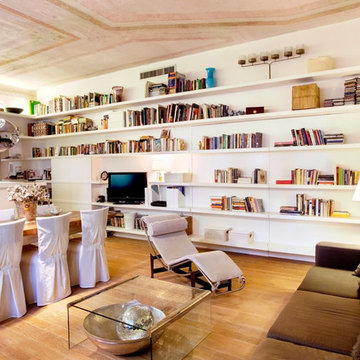
This is an example of a large bohemian enclosed living room in Rome with a reading nook, white walls, medium hardwood flooring and a freestanding tv.
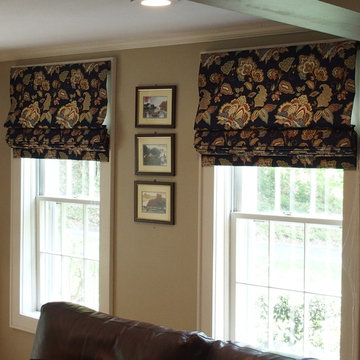
Adrienne Micci-Smith
Medium sized eclectic open plan living room in New York with a reading nook, beige walls, medium hardwood flooring and a freestanding tv.
Medium sized eclectic open plan living room in New York with a reading nook, beige walls, medium hardwood flooring and a freestanding tv.
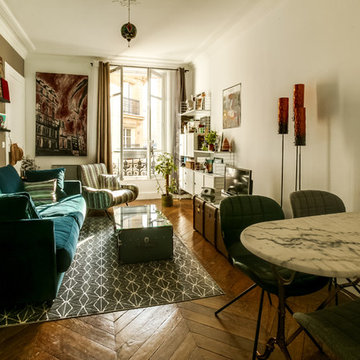
Entre brocante, design et déco parisienne. Une ambiance éclectique et bienveillante
didier Guillot, meero
This is an example of a medium sized eclectic enclosed living room in Paris with a reading nook, white walls, medium hardwood flooring, no fireplace, a freestanding tv and brown floors.
This is an example of a medium sized eclectic enclosed living room in Paris with a reading nook, white walls, medium hardwood flooring, no fireplace, a freestanding tv and brown floors.
Eclectic Living Room with a Reading Nook and a Freestanding TV Ideas and Designs
1