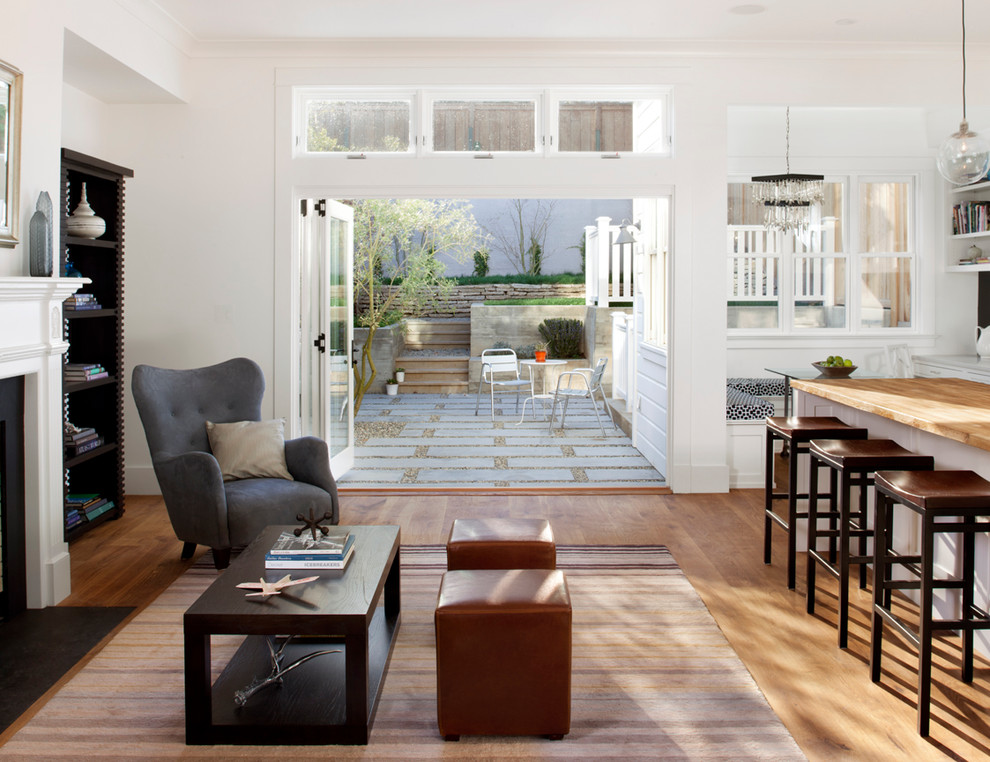
eco+historical Sanchez 1
Contemporary Games Room, San Francisco
This 1889 Victorian underwent a gut rehabilitation in 2010-2012 to transform it from a dilapidated 2BR/1BA to a 5BR/4BA contemporary family home. The rear of the home opens completely to the patio with an embedded Olive tree via a 9' bi-fold French door system. A fresh and modern all-white palette was chosen with accent colors in various rooms. A new gas fireplace with traditional mantel and slate surround faces the kitchen on the opposite wall. This house achieved a LEED Platinum green certification from the US Green Building Council in 2012.
Photo by Paul Dyer

The folding doors