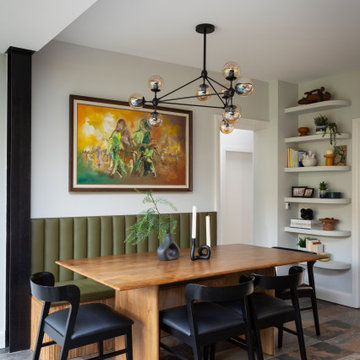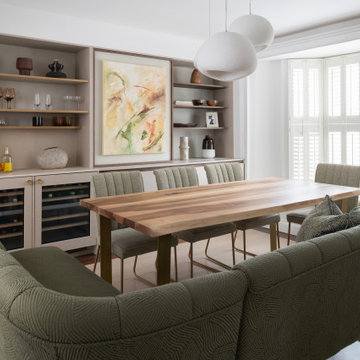Dining Room with White Walls Ideas and Designs
Refine by:
Budget
Sort by:Popular Today
1 - 20 of 94,629 photos
Item 1 of 2
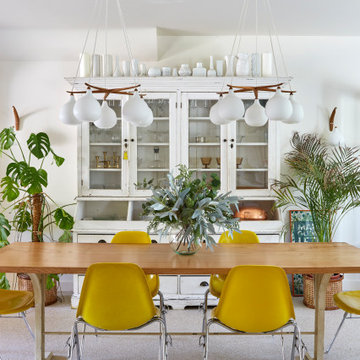
A large family dining table is the hub of the home in this dining room.
Photo of a medium sized scandi dining room in Kent with white walls, porcelain flooring, multi-coloured floors and feature lighting.
Photo of a medium sized scandi dining room in Kent with white walls, porcelain flooring, multi-coloured floors and feature lighting.
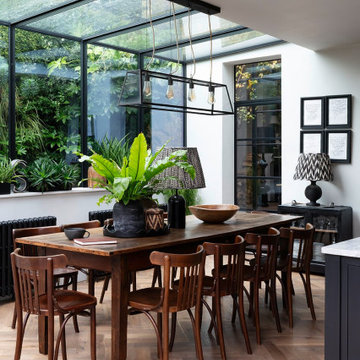
Classic dining room in London with white walls, medium hardwood flooring and brown floors.
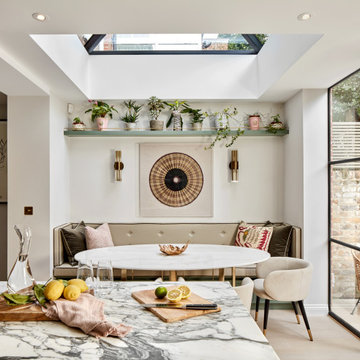
Medium sized classic open plan dining room in London with white walls, light hardwood flooring and beige floors.

Design ideas for a scandinavian dining room in Manchester with white walls, light hardwood flooring, beige floors and a vaulted ceiling.
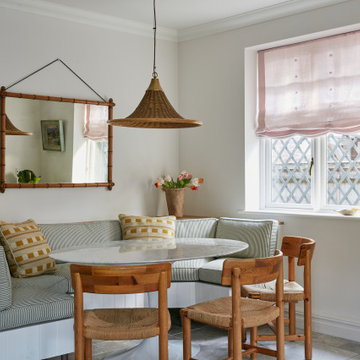
Design ideas for a traditional dining room in Surrey with banquette seating, white walls and grey floors.
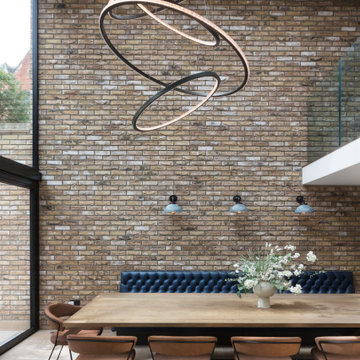
Photo of a large contemporary dining room in London with white walls, dark hardwood flooring and brown floors.
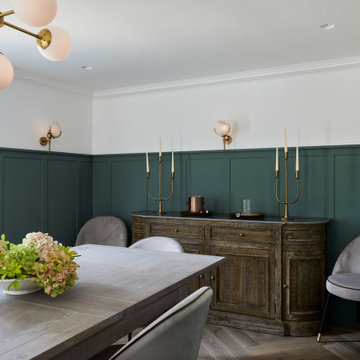
Design ideas for a classic enclosed dining room in London with white walls, medium hardwood flooring, brown floors, panelled walls and wainscoting.
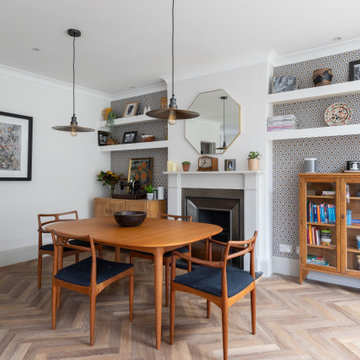
Classic dining room in London with white walls, light hardwood flooring, beige floors and wallpapered walls.
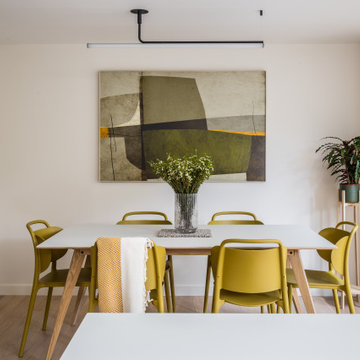
Contemporary dining room in London with white walls, medium hardwood flooring and brown floors.
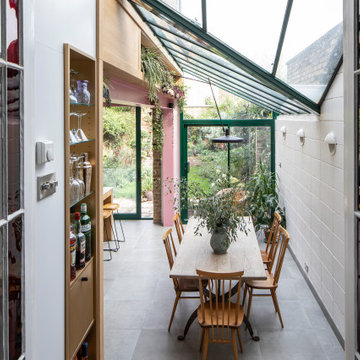
Design ideas for a contemporary kitchen/dining room in London with white walls and grey floors.
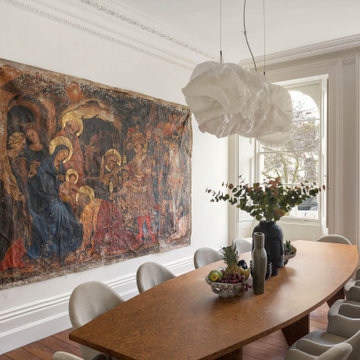
Traditional dining room in London with white walls, medium hardwood flooring and brown floors.
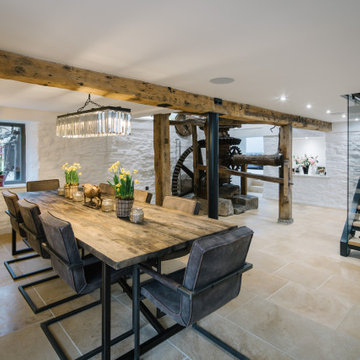
This is an example of a country dining room in Other with white walls, beige floors and exposed beams.
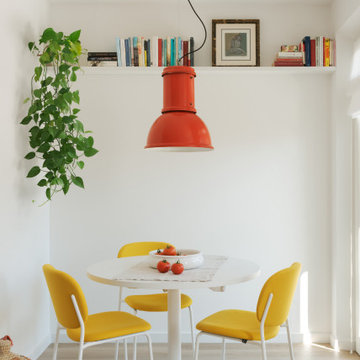
Design ideas for an eclectic dining room in London with white walls, light hardwood flooring and beige floors.
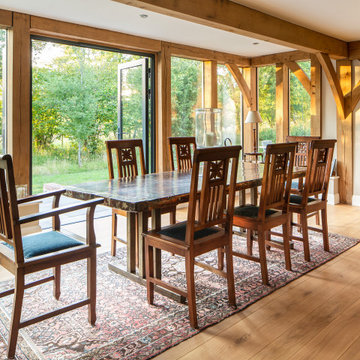
Dining room
Country dining room in Surrey with white walls, medium hardwood flooring and exposed beams.
Country dining room in Surrey with white walls, medium hardwood flooring and exposed beams.

Traditional open plan dining room in London with white walls, light hardwood flooring, a standard fireplace and beige floors.
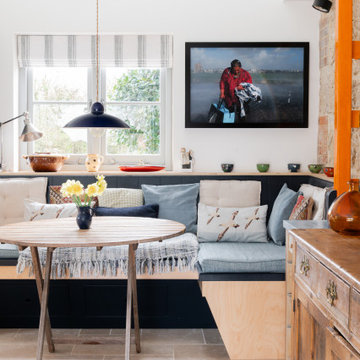
A cottage conversion, with scandi style kitchen. Complete with quartz worktops and baby blue feature Aga. Shot for Superior Bespoke, who made the kitchen and all of the matching joinery.
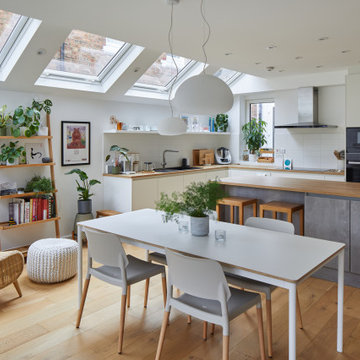
Design ideas for a medium sized contemporary kitchen/dining room in London with white walls, light hardwood flooring, brown floors and feature lighting.
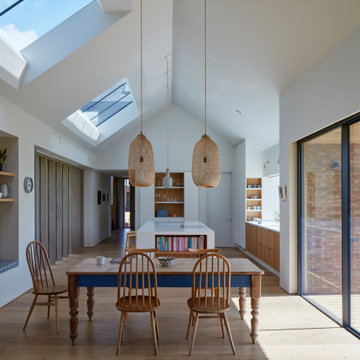
All photography by James Brittain
Design ideas for a contemporary open plan dining room in Hertfordshire with white walls, light hardwood flooring, beige floors and a vaulted ceiling.
Design ideas for a contemporary open plan dining room in Hertfordshire with white walls, light hardwood flooring, beige floors and a vaulted ceiling.
Dining Room with White Walls Ideas and Designs
1
