Modern Dining Room with White Walls Ideas and Designs
Refine by:
Budget
Sort by:Popular Today
1 - 20 of 13,337 photos
Item 1 of 3

Design ideas for a large modern open plan dining room in Los Angeles with white walls, medium hardwood flooring, a ribbon fireplace, a stone fireplace surround and brown floors.

Photo of a small modern kitchen/dining room in Montreal with white walls, light hardwood flooring, no fireplace and brown floors.
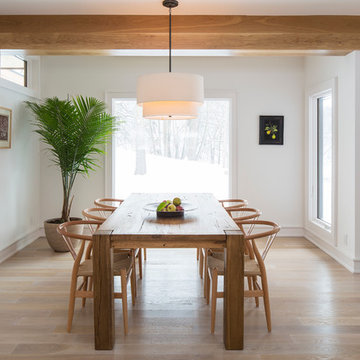
Troy Thies
Design ideas for a modern dining room in Minneapolis with white walls and light hardwood flooring.
Design ideas for a modern dining room in Minneapolis with white walls and light hardwood flooring.
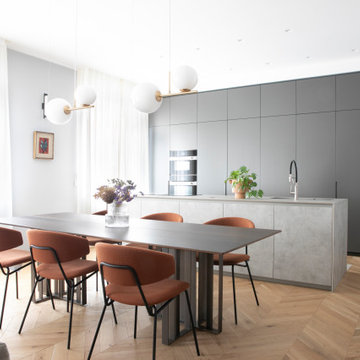
Design ideas for a modern open plan dining room in Milan with white walls, light hardwood flooring and beige floors.

This Australian-inspired new construction was a successful collaboration between homeowner, architect, designer and builder. The home features a Henrybuilt kitchen, butler's pantry, private home office, guest suite, master suite, entry foyer with concealed entrances to the powder bathroom and coat closet, hidden play loft, and full front and back landscaping with swimming pool and pool house/ADU.

Farrow and Ball Lotus wallpaper is complimented by the simple pleated drapery on black iron rods. The client invited us to design around her existing dining table and chairs. We designed the mirror, chandelier and drapery rod, in black iron toground the design, which is otherwise quite light and airy.
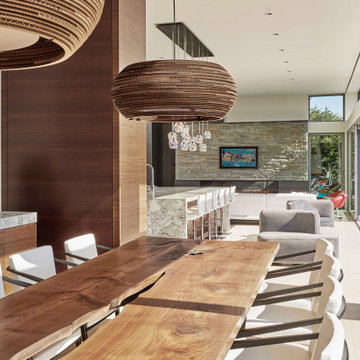
Design ideas for a medium sized modern kitchen/dining room in Seattle with white walls, dark hardwood flooring, no fireplace and brown floors.
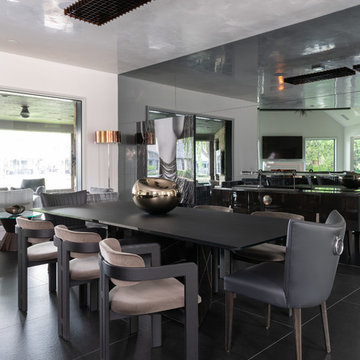
Brad Haines knows a thing or two about building things. The intensely creative and innovative founder of Oklahoma City-based Haines Capital is the driving force behind numerous successful companies including Bank 7 (NASDAQ BSVN), which proudly reported record year-end earnings since going public in September of last year. He has beautifully built, renovated, and personally thumb printed all of his commercial spaces and residences. “Our theory is to keep things sophisticated but comfortable,” Brad says.
That’s the exact approach he took in his personal haven in Nichols Hills, Oklahoma. Painstakingly renovated over the span of two years by Candeleria Foster Design-Build of Oklahoma City, his home boasts museum-white, authentic Venetian plaster walls and ceilings; charcoal tiled flooring; imported marble in the master bath; and a pretty kitchen you’ll want to emulate.
Reminiscent of an edgy luxury hotel, it is a vibe conjured by Cantoni designer Nicole George. “The new remodel plan was all about opening up the space and layering monochromatic color with lots of texture,” says Nicole, who collaborated with Brad on two previous projects. “The color palette is minimal, with charcoal, bone, amber, stone, linen and leather.”
“Sophisticated“Sophisticated“Sophisticated“Sophisticated“Sophisticated
Nicole helped oversee space planning and selection of interior finishes, lighting, furnishings and fine art for the entire 7,000-square-foot home. It is now decked top-to-bottom in pieces sourced from Cantoni, beginning with the custom-ordered console at entry and a pair of Glacier Suspension fixtures over the stairwell. “Every angle in the house is the result of a critical thought process,” Nicole says. “We wanted to make sure each room would be purposeful.”
To that end, “we reintroduced the ‘parlor,’ and also redefined the formal dining area as a bar and drink lounge with enough space for 10 guests to comfortably dine,” Nicole says. Brad’s parlor holds the Swing sectional customized in a silky, soft-hand charcoal leather crafted by prominent Italian leather furnishings company Gamma. Nicole paired it with the Kate swivel chair customized in a light grey leather, the sleek DK writing desk, and the Black & More bar cabinet by Malerba. “Nicole has a special design talent and adapts quickly to what we expect and like,” Brad says.
To create the restaurant-worthy dining space, Nicole brought in a black-satin glass and marble-topped dining table and mohair-velvet chairs, all by Italian maker Gallotti & Radice. Guests can take a post-dinner respite on the adjoining room’s Aston sectional by Gamma.
In the formal living room, Nicole paired Cantoni’s Fashion Affair club chairs with the Black & More cocktail table, and sofas sourced from Désirée, an Italian furniture upholstery company that creates cutting-edge yet comfortable pieces. The color-coordinating kitchen and breakfast area, meanwhile, hold a set of Guapa counter stools in ash grey leather, and the Ray dining table with light-grey leather Cattelan Italia chairs. The expansive loggia also is ideal for entertaining and lounging with the Versa grand sectional, the Ido cocktail table in grey aged walnut and Dolly chairs customized in black nubuck leather. Nicole made most of the design decisions, but, “she took my suggestions seriously and then put me in my place,” Brad says.
She had the master bedroom’s Marlon bed by Gamma customized in a remarkably soft black leather with a matching stitch and paired it with onyx gloss Black & More nightstands. “The furnishings absolutely complement the style,” Brad says. “They are high-quality and have a modern flair, but at the end of the day, are still comfortable and user-friendly.”
The end result is a home Brad not only enjoys, but one that Nicole also finds exceptional. “I honestly love every part of this house,” Nicole says. “Working with Brad is always an adventure but a privilege that I take very seriously, from the beginning of the design process to installation.”
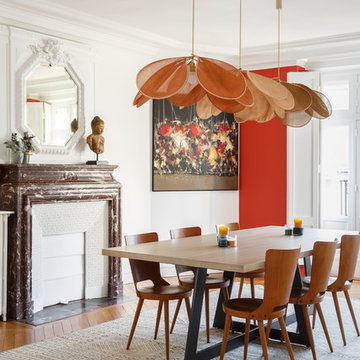
Stephane Vasco
Modern enclosed dining room in Other with white walls, medium hardwood flooring, a standard fireplace and brown floors.
Modern enclosed dining room in Other with white walls, medium hardwood flooring, a standard fireplace and brown floors.
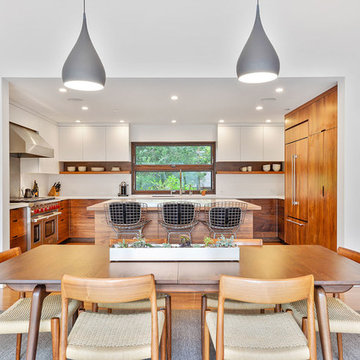
Dining room
Inspiration for a modern dining room in San Francisco with white walls.
Inspiration for a modern dining room in San Francisco with white walls.
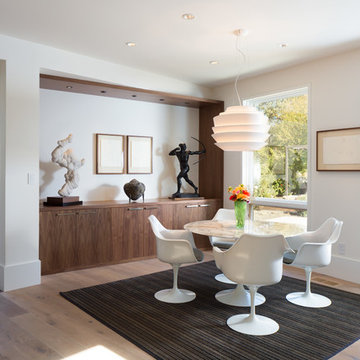
This is an example of a modern dining room in San Francisco with white walls and medium hardwood flooring.
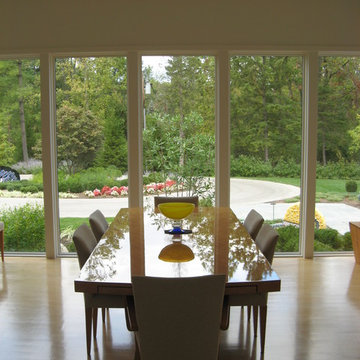
Medium sized modern open plan dining room in Cincinnati with white walls, light hardwood flooring and no fireplace.
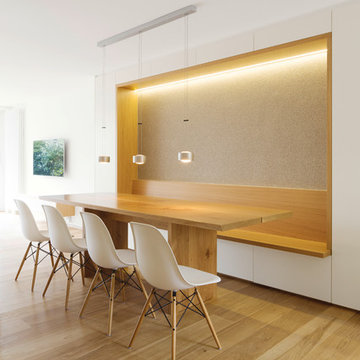
Photo of a large modern dining room in Other with white walls and medium hardwood flooring.
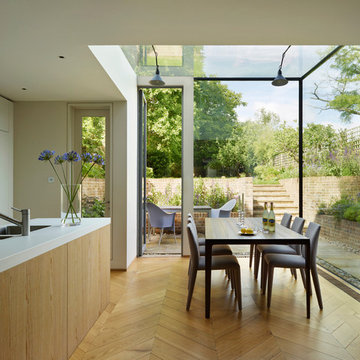
Kitchen Architecture’s bulthaup b1 furniture in white laminate with b3 natural structured oak panels.
Photo of a modern kitchen/dining room in London with white walls and light hardwood flooring.
Photo of a modern kitchen/dining room in London with white walls and light hardwood flooring.
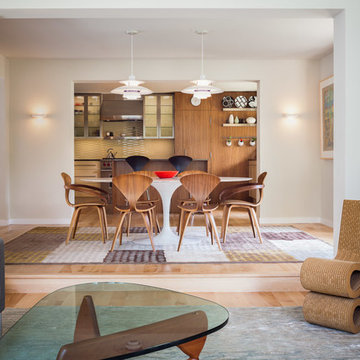
Photo by: Andrew Pogue Photography
This is an example of a modern open plan dining room in Denver with white walls.
This is an example of a modern open plan dining room in Denver with white walls.
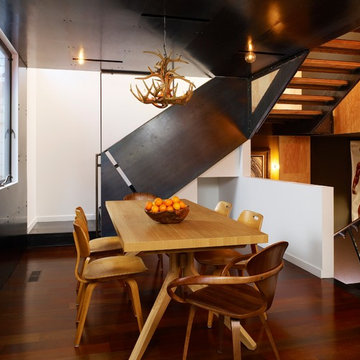
The dining room occupies the former location of the house's rear bedroom. The space is now open to the Kitchen and Living Room, which is below. Materials include Ipe flooring and waxed steel.
Photo by Cesar Rubio
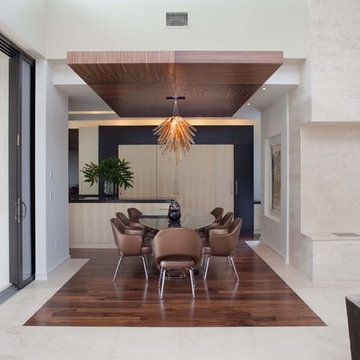
This contemporary home features clean lines and extensive details, a unique entrance of floating steps over moving water, attractive focal points, great flows of volumes and spaces, and incorporates large areas of indoor/outdoor living on both levels.
Taking aging in place into consideration, there are master suites on both levels, elevator, and garage entrance. The home’s great room and kitchen open to the lanai, summer kitchen, and garden via folding and pocketing glass doors and uses a retractable screen concealed in the lanai. When the screen is lowered, it holds up to 90% of the home’s conditioned air and keeps out insects. The 2nd floor master and exercise rooms open to balconies.
The challenge was to connect the main home to the existing guest house which was accomplished with a center garden and floating step walkway which mimics the main home’s entrance. The garden features a fountain, fire pit, pool, outdoor arbor dining area, and LED lighting under the floating steps.

This is an example of a modern dining room in San Francisco with a stone fireplace surround, white walls, light hardwood flooring and a ribbon fireplace.

Luxury Residence in Dumbo
This is an example of a large modern open plan dining room in New York with white walls, dark hardwood flooring and no fireplace.
This is an example of a large modern open plan dining room in New York with white walls, dark hardwood flooring and no fireplace.

Experience urban sophistication meets artistic flair in this unique Chicago residence. Combining urban loft vibes with Beaux Arts elegance, it offers 7000 sq ft of modern luxury. Serene interiors, vibrant patterns, and panoramic views of Lake Michigan define this dreamy lakeside haven.
The dining room features a portion of the original ornately paneled ceiling, now recessed in a mirrored and lit alcove, contrasted with bright white walls and modern rift oak millwork. The custom elliptical table was designed by Radutny.
---
Joe McGuire Design is an Aspen and Boulder interior design firm bringing a uniquely holistic approach to home interiors since 2005.
For more about Joe McGuire Design, see here: https://www.joemcguiredesign.com/
To learn more about this project, see here:
https://www.joemcguiredesign.com/lake-shore-drive
Modern Dining Room with White Walls Ideas and Designs
1