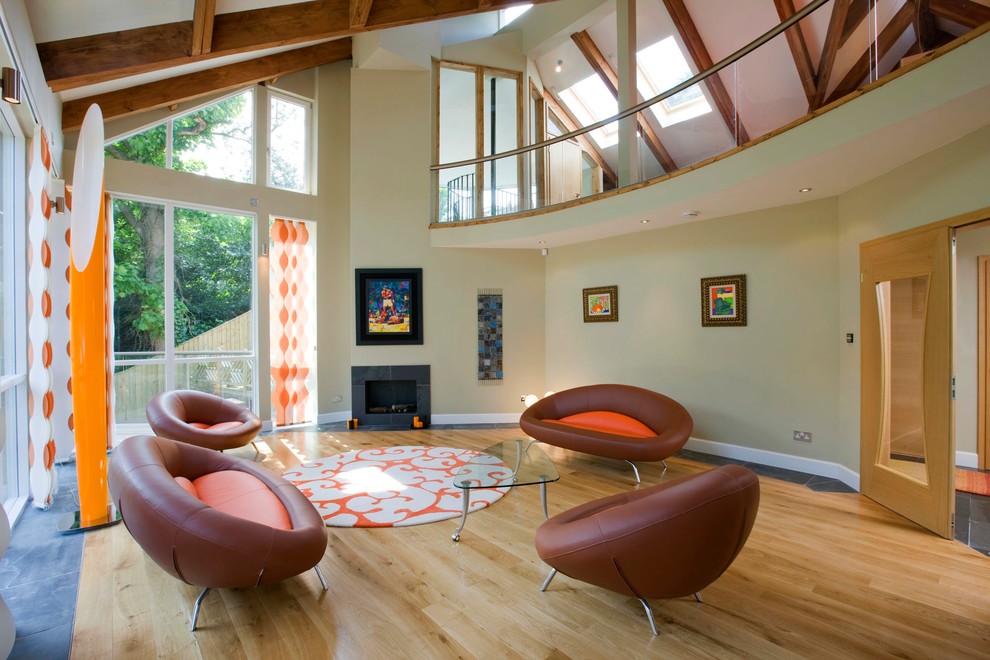
Edinburgh Contemporary New House Open Plan Living Room
Contemporary Living Room, Edinburgh
This is a two storey open plan void space forming a large living room with contemporary leather furniture that is overlooked by an upper level dining space. this is separated by a cantilevered balcony edged with a glass and stainless steel balustrade to maintain the open space and link between the two.
Photograph by Charles `Girdler of Domus Design Architect, who was also the designer of this new contemporary house.

Open feel but don’t like the furniture