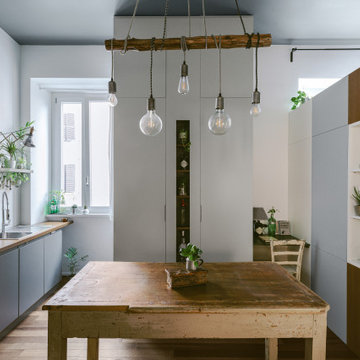Enclosed and Mezzanine Living Room Ideas and Designs
Refine by:
Budget
Sort by:Popular Today
101 - 120 of 120,458 photos
Item 1 of 3

Floating above the kitchen and family room, a mezzanine offers elevated views to the lake. It features a fireplace with cozy seating and a game table for family gatherings. Architecture and interior design by Pierre Hoppenot, Studio PHH Architects.
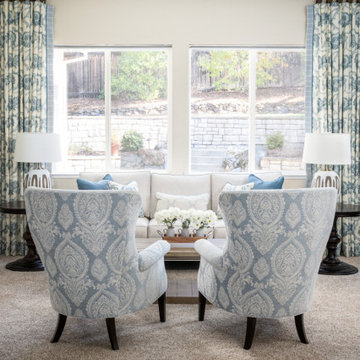
Complete redesign of Living room and Dining room
Photo of a medium sized enclosed living room in Sacramento with carpet, a two-sided fireplace, a stone fireplace surround and beige floors.
Photo of a medium sized enclosed living room in Sacramento with carpet, a two-sided fireplace, a stone fireplace surround and beige floors.

Interior Design , Furnishing and Accessorizing for an existing condo in 10 Museum in Miami, FL.
Large modern mezzanine living room in Miami with white walls, porcelain flooring, a freestanding tv and white floors.
Large modern mezzanine living room in Miami with white walls, porcelain flooring, a freestanding tv and white floors.
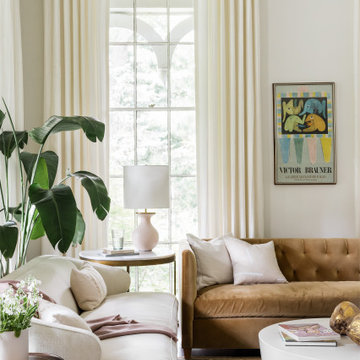
Photo of a traditional enclosed living room in Boston with white walls and dark hardwood flooring.

A view of the loft-style living room showing a double height ceiling with five windows, a cozy fireplace and a steel chandelier.
Large mediterranean mezzanine living room in Los Angeles with white walls, light hardwood flooring, a standard fireplace, a plastered fireplace surround, beige floors and exposed beams.
Large mediterranean mezzanine living room in Los Angeles with white walls, light hardwood flooring, a standard fireplace, a plastered fireplace surround, beige floors and exposed beams.
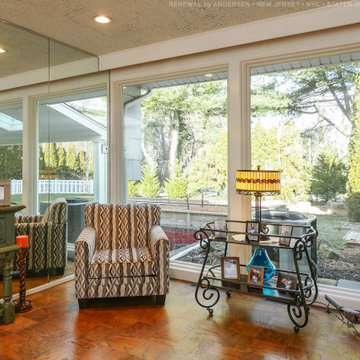
Huge new picture windows installed in this terrific living room. These amazing new windows look outstanding in this stylish space with parquet wood floors and comfortable furniture. Find out how easy it is to replace your windows with Renewal by Andersen of New Jersey, New York City, The Bronx and Staten Island.

Kitchenette/Office/ Living space with loft above accessed via a ladder. The bookshelf has an integrated stained wood desk/dining table that can fold up and serves as sculptural artwork when the desk is not in use.
Photography: Gieves Anderson Noble Johnson Architects was honored to partner with Huseby Homes to design a Tiny House which was displayed at Nashville botanical garden, Cheekwood, for two weeks in the spring of 2021. It was then auctioned off to benefit the Swan Ball. Although the Tiny House is only 383 square feet, the vaulted space creates an incredibly inviting volume. Its natural light, high end appliances and luxury lighting create a welcoming space.

Formal living room with a stone surround fire place as the focal point. A golden chandelier hangs over the seating area.
Photo of a large traditional formal enclosed living room in Columbus with white walls, dark hardwood flooring, a standard fireplace, a stone fireplace surround, no tv, brown floors, a vaulted ceiling and wainscoting.
Photo of a large traditional formal enclosed living room in Columbus with white walls, dark hardwood flooring, a standard fireplace, a stone fireplace surround, no tv, brown floors, a vaulted ceiling and wainscoting.
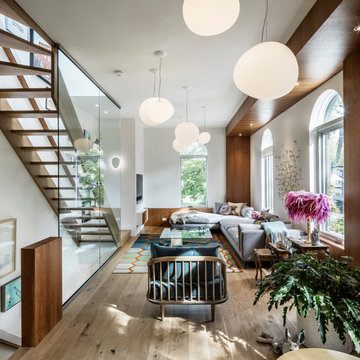
This three-storey 19th-century building was originally a dairy. In the 1980s it was vertically subdivided into three narrow townhouse units. To expand the apparent width of the second-floor living area, we replaced the existing enclosed stair with a new stair behind transparent floor-to-ceiling glass panels. View facing east through second-floor living area, with reclaimed wide board white oak flooring and cherry wall framing.
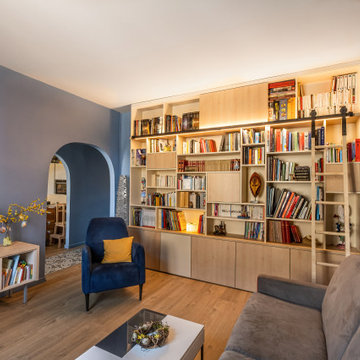
L'objectif était de nourrir cette pièce chaleureuse avec une bibliothèque tout en respectant dimension du client sur ses différents livres. Accompagné de son échelle en sycomore et de son meuble TV, son éclairage met tout en valeur
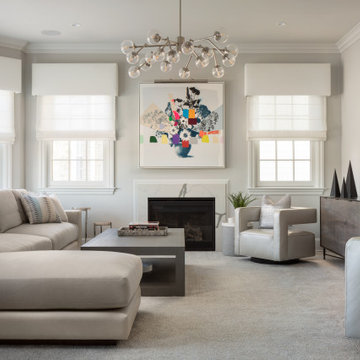
Calm, clean and quiet was what these empty-nesters asked for when they left the home they raised their family in.
Project designed by Long Island interior design studio Annette Jaffe Interiors. They serve Long Island including the Hamptons, as well as NYC, the tri-state area, and Boca Raton, FL.
For more about Annette Jaffe Interiors, click here:
https://annettejaffeinteriors.com/

traditional home seeking a transitional update
Inspiration for a medium sized classic formal enclosed living room in Dallas with beige walls, medium hardwood flooring, a standard fireplace, a stone fireplace surround, no tv and brown floors.
Inspiration for a medium sized classic formal enclosed living room in Dallas with beige walls, medium hardwood flooring, a standard fireplace, a stone fireplace surround, no tv and brown floors.
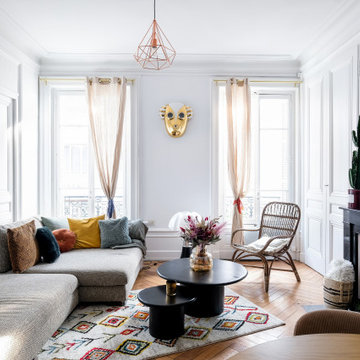
Design ideas for a contemporary enclosed living room in Bordeaux with white walls, medium hardwood flooring, a standard fireplace and brown floors.

Inspiration for a traditional enclosed living room in Jacksonville with a home bar, white walls, medium hardwood flooring, a freestanding tv and brown floors.

This is the living room and a peak of the dining room at our Cowan Ave. project in Los Angeles, CA
This is an example of a medium sized contemporary formal enclosed living room in Los Angeles with white walls, medium hardwood flooring, a standard fireplace, a brick fireplace surround, a wall mounted tv and brown floors.
This is an example of a medium sized contemporary formal enclosed living room in Los Angeles with white walls, medium hardwood flooring, a standard fireplace, a brick fireplace surround, a wall mounted tv and brown floors.
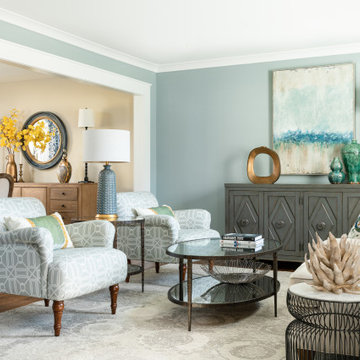
Inspiration for a classic formal enclosed living room in Richmond with blue walls, medium hardwood flooring, no fireplace, no tv and brown floors.

The living room at our Crouch End apartment project, creating a chic, cosy space to relax and entertain. A soft powder blue adorns the walls in a room that is flooded with natural light. Brass clad shelves bring a considered attention to detail, with contemporary fixtures contrasted with a traditional sofa shape.

Photo: Jessie Preza Photography
Inspiration for a medium sized classic enclosed living room in Jacksonville with multi-coloured walls, ceramic flooring, black floors, wallpapered walls, a music area, no fireplace and no tv.
Inspiration for a medium sized classic enclosed living room in Jacksonville with multi-coloured walls, ceramic flooring, black floors, wallpapered walls, a music area, no fireplace and no tv.
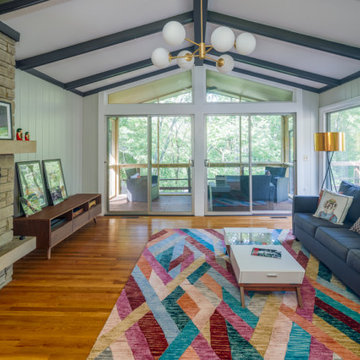
Photo of a large retro enclosed living room in Nashville with medium hardwood flooring, a two-sided fireplace, a stone fireplace surround and exposed beams.
Enclosed and Mezzanine Living Room Ideas and Designs
6
