Enclosed Dining Room with All Types of Wall Treatment Ideas and Designs
Refine by:
Budget
Sort by:Popular Today
1 - 20 of 1,836 photos
Item 1 of 3

Photo of a medium sized rural enclosed dining room in Essex with brick flooring and brick walls.
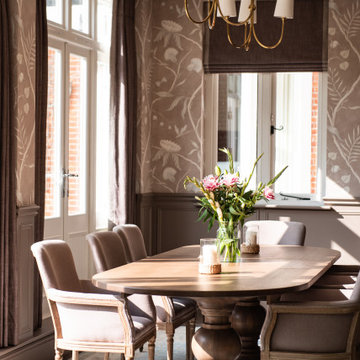
This is an example of a medium sized traditional enclosed dining room in Sussex with beige walls, medium hardwood flooring, beige floors, wallpapered walls and a dado rail.

Photo of a large traditional enclosed dining room in London with white walls, medium hardwood flooring, a standard fireplace, a stone fireplace surround, brown floors and panelled walls.

Traditional enclosed dining room in Hertfordshire with white walls, medium hardwood flooring, no fireplace, brown floors, exposed beams and panelled walls.

Design ideas for a large traditional enclosed dining room in Cornwall with white walls, dark hardwood flooring, a standard fireplace, a stone fireplace surround and brick walls.
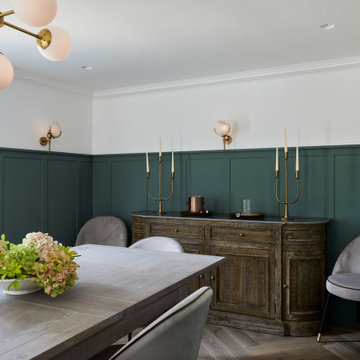
Design ideas for a classic enclosed dining room in London with white walls, medium hardwood flooring, brown floors, panelled walls and wainscoting.

Rustic enclosed dining room in Moscow with medium hardwood flooring, brown walls, brown floors, a wood ceiling and wood walls.
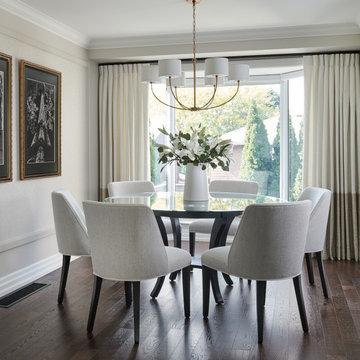
Medium sized classic enclosed dining room in Toronto with beige walls, dark hardwood flooring, no fireplace, brown floors and panelled walls.

Youthful tradition for a bustling young family. Refined and elegant, deliberate and thoughtful — with outdoor living fun.
Photo of a classic enclosed dining room in Other with blue walls, medium hardwood flooring, brown floors, wainscoting and wallpapered walls.
Photo of a classic enclosed dining room in Other with blue walls, medium hardwood flooring, brown floors, wainscoting and wallpapered walls.

Photo of a classic enclosed dining room in Austin with pink walls, medium hardwood flooring, brown floors and panelled walls.

Modern farmhouse dining room with rustic, natural elements. Casual yet refined, with fresh and eclectic accents. Natural wood, white oak flooring.
Photo of a rustic enclosed dining room in New York with grey walls, light hardwood flooring, exposed beams and wainscoting.
Photo of a rustic enclosed dining room in New York with grey walls, light hardwood flooring, exposed beams and wainscoting.

Large enclosed dining room in Atlanta with beige walls, travertine flooring, a standard fireplace, a wooden fireplace surround, beige floors, wainscoting and a chimney breast.
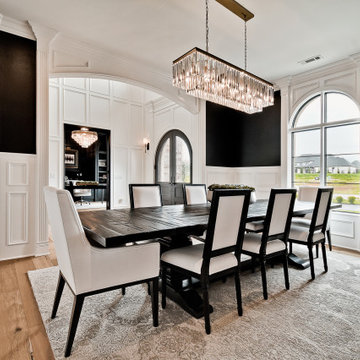
Large traditional enclosed dining room in Other with black walls, light hardwood flooring and wainscoting.
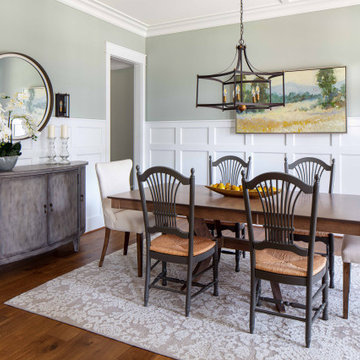
Photo of a medium sized traditional enclosed dining room in Richmond with green walls, medium hardwood flooring, no fireplace, brown floors and wainscoting.

Formal dining room with bricks & masonry, double entry doors, exposed beams, and recessed lighting.
Design ideas for an expansive rustic enclosed dining room in Phoenix with multi-coloured walls, dark hardwood flooring, a standard fireplace, a stone fireplace surround, brown floors, exposed beams and brick walls.
Design ideas for an expansive rustic enclosed dining room in Phoenix with multi-coloured walls, dark hardwood flooring, a standard fireplace, a stone fireplace surround, brown floors, exposed beams and brick walls.

Originally, the room had wainscoting that was not in scale. Architectural interest was added by creating an entirely new wainscoting. The new picture rail on the wainscoting allows for an interesting art display that repeats the angular shapes in the wainscoting.

Download our free ebook, Creating the Ideal Kitchen. DOWNLOAD NOW
The homeowner and his wife had lived in this beautiful townhome in Oak Brook overlooking a small lake for over 13 years. The home is open and airy with vaulted ceilings and full of mementos from world adventures through the years, including to Cambodia, home of their much-adored sponsored daughter. The home, full of love and memories was host to a growing extended family of children and grandchildren. This was THE place. When the homeowner’s wife passed away suddenly and unexpectedly, he became determined to create a space that would continue to welcome and host his family and the many wonderful family memories that lay ahead but with an eye towards functionality.
We started out by evaluating how the space would be used. Cooking and watching sports were key factors. So, we shuffled the current dining table into a rarely used living room whereby enlarging the kitchen. The kitchen now houses two large islands – one for prep and the other for seating and buffet space. We removed the wall between kitchen and family room to encourage interaction during family gatherings and of course a clear view to the game on TV. We also removed a dropped ceiling in the kitchen, and wow, what a difference.
Next, we added some drama with a large arch between kitchen and dining room creating a stunning architectural feature between those two spaces. This arch echoes the shape of the large arch at the front door of the townhome, providing drama and significance to the space. The kitchen itself is large but does not have much wall space, which is a common challenge when removing walls. We added a bit more by resizing the double French doors to a balcony at the side of the house which is now just a single door. This gave more breathing room to the range wall and large stone hood but still provides access and light.
We chose a neutral pallet of black, white, and white oak, with punches of blue at the counter stools in the kitchen. The cabinetry features a white shaker door at the perimeter for a crisp outline. Countertops and custom hood are black Caesarstone, and the islands are a soft white oak adding contrast and warmth. Two large built ins between the kitchen and dining room function as pantry space as well as area to display flowers or seasonal decorations.
We repeated the blue in the dining room where we added a fresh coat of paint to the existing built ins, along with painted wainscot paneling. Above the wainscot is a neutral grass cloth wallpaper which provides a lovely backdrop for a wall of important mementos and artifacts. The dining room table and chairs were refinished and re-upholstered, and a new rug and window treatments complete the space. The room now feels ready to host more formal gatherings or can function as a quiet spot to enjoy a cup of morning coffee.

Designed for intimate gatherings, this charming oval-shaped dining room offers European appeal with its white-painted brick veneer walls and exquisite ceiling treatment. Visible through the window at left is a well-stocked wine room.
Project Details // Sublime Sanctuary
Upper Canyon, Silverleaf Golf Club
Scottsdale, Arizona
Architecture: Drewett Works
Builder: American First Builders
Interior Designer: Michele Lundstedt
Landscape architecture: Greey | Pickett
Photography: Werner Segarra
https://www.drewettworks.com/sublime-sanctuary/

These clients were looking for a contemporary dining space to seat 8. We commissioned a custom made 72" round dining table with an X-base. The chairs are covered in Sunbrella fabric so there is no need to worry about spills. Custom artwork, drapes, lighting, accessories, and wainscoting finished off the space.
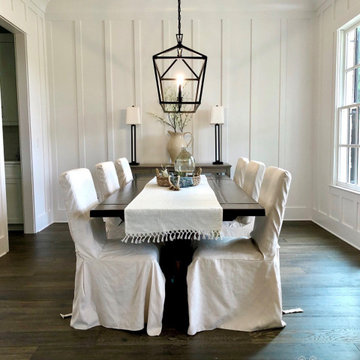
Modern farmhouse dining room in Alpharetta, GA by Anew Home Design. Slip covered chairs, ivory linen tasseled runner, board and batten trim walls, dark wide plank grey wood floors, elegant lighting.
Enclosed Dining Room with All Types of Wall Treatment Ideas and Designs
1