Enclosed Games Room with White Walls Ideas and Designs
Refine by:
Budget
Sort by:Popular Today
81 - 100 of 8,883 photos
Item 1 of 3
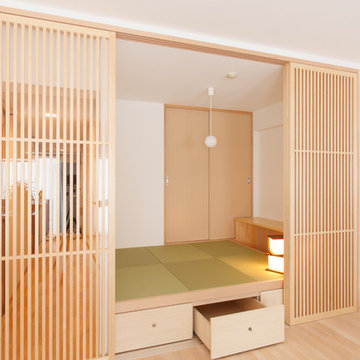
Photo of an enclosed games room in Other with white walls, tatami flooring and green floors.
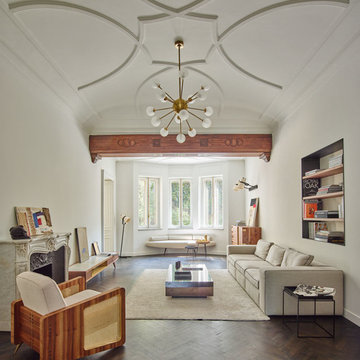
Eugeni Pons
Inspiration for a large contemporary enclosed games room in Turin with white walls, dark hardwood flooring, a standard fireplace and a stone fireplace surround.
Inspiration for a large contemporary enclosed games room in Turin with white walls, dark hardwood flooring, a standard fireplace and a stone fireplace surround.
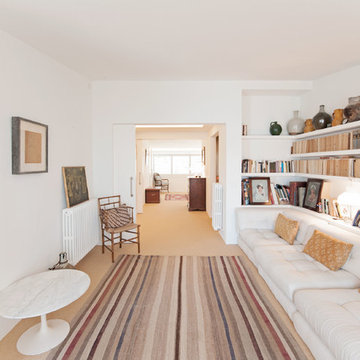
Lluis Corbella, Eva Cotman, Jelena Babic
This is an example of a medium sized mediterranean enclosed games room in Barcelona with a reading nook, white walls, carpet and no fireplace.
This is an example of a medium sized mediterranean enclosed games room in Barcelona with a reading nook, white walls, carpet and no fireplace.
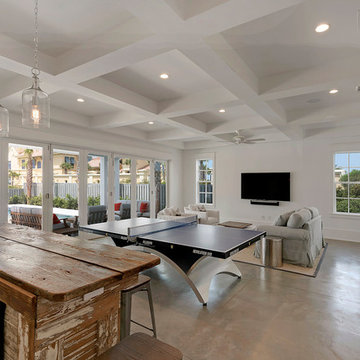
Photo of a large rustic enclosed games room in Miami with a game room, white walls, concrete flooring, no fireplace and no tv.
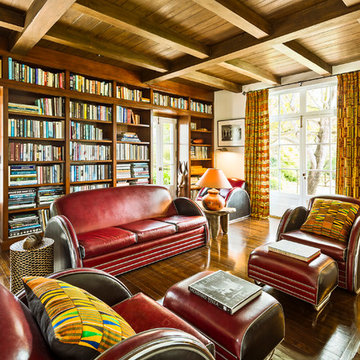
Architect: Peter Becker
General Contractor: Allen Construction
Photographer: Ciro Coelho
Design ideas for a large mediterranean enclosed games room in Santa Barbara with a reading nook, white walls and dark hardwood flooring.
Design ideas for a large mediterranean enclosed games room in Santa Barbara with a reading nook, white walls and dark hardwood flooring.
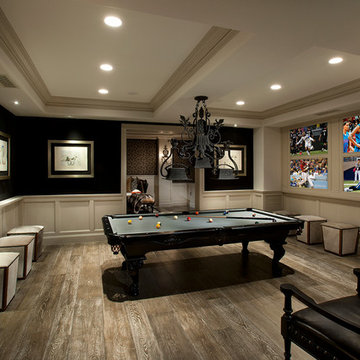
We love this billiards room and home theater featuring wood floors, recessed lighting, custom lighting fixtures, wainscoting, and chair rail!
Design ideas for an expansive classic enclosed games room in Phoenix with a game room, white walls, medium hardwood flooring and a built-in media unit.
Design ideas for an expansive classic enclosed games room in Phoenix with a game room, white walls, medium hardwood flooring and a built-in media unit.
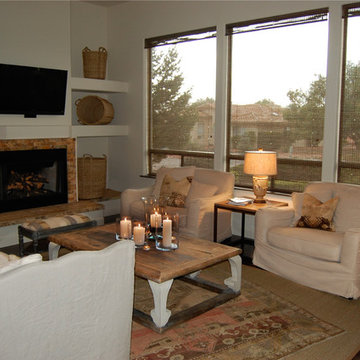
Unfortunately, the window treatments weren't installed yet when these photos were taken.
Medium sized classic enclosed games room in Phoenix with white walls, medium hardwood flooring, a standard fireplace, a brick fireplace surround, a wall mounted tv and brown floors.
Medium sized classic enclosed games room in Phoenix with white walls, medium hardwood flooring, a standard fireplace, a brick fireplace surround, a wall mounted tv and brown floors.
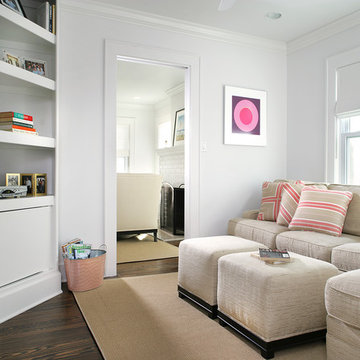
Pocket doors allow the multifunctional family room to become a private main floor fifth bedroom for weekend guests. Ottomans are used in lieu of a coffee table, offering extra seating as well as surface space and allowing better traffic flow.
The proportionally-sized custom wall unit with strategically placed angles and touch-latch doors (eliminating protrusions) leaves just enough functional floor space for the queen-size mattress to open comfortably.
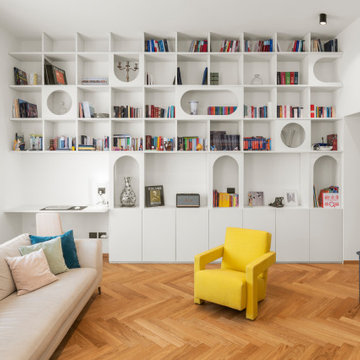
This is an example of a medium sized contemporary enclosed games room in Milan with white walls, medium hardwood flooring, a wall mounted tv and brown floors.
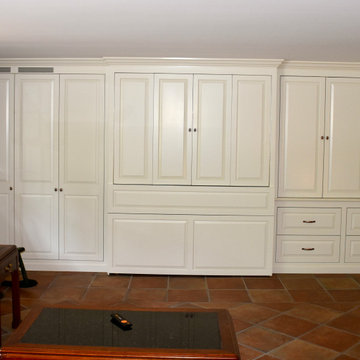
This Family Room is updated with painted Wall Unit that features a hidden retractable Zoom Bed, TV media center, concealed storage with drawers for plenty of storage. This Unit works twofold by transforming this family room into a sleeping area for guests with a Zoom Bed and a Media room. The TV is beautifully tucked behind fold doors creating a no clutter look to the room.
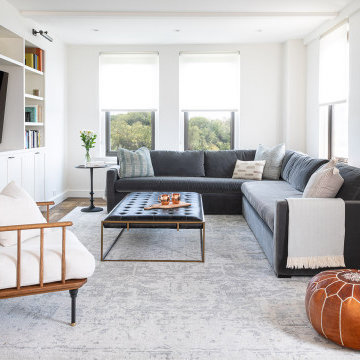
This is an example of a small classic enclosed games room in New York with white walls, dark hardwood flooring, a built-in media unit and brown floors.
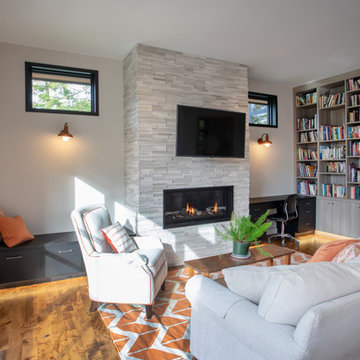
As written in Northern Home & Cottage by Elizabeth Edwards
Sara and Paul Matthews call their head-turning home, located in a sweet neighborhood just up the hill from downtown Petoskey, “a very human story.” Indeed it is. Sara and her husband, Paul, have a special-needs son as well as an energetic middle-school daughter. This home has an answer for everyone. Located down the street from the school, it is ideally situated for their daughter and a self-contained apartment off the great room accommodates all their son’s needs while giving his caretakers privacy—and the family theirs. The Matthews began the building process by taking their thoughts and
needs to Stephanie Baldwin and her team at Edgewater Design Group. Beyond the above considerations, they wanted their new home to be low maintenance and to stand out architecturally, “But not so much that anyone would complain that it didn’t work in our neighborhood,” says Sara. “We
were thrilled that Edgewater listened to us and were able to give us a unique-looking house that is meeting all our needs.” Lombardy LLC built this handsome home with Paul working alongside the construction crew throughout the project. The low maintenance exterior is a cutting-edge blend of stacked stone, black corrugated steel, black framed windows and Douglas fir soffits—elements that add up to an organic contemporary look. The use of black steel, including interior beams and the staircase system, lend an industrial vibe that is courtesy of the Matthews’ friend Dan Mello of Trimet Industries in Traverse City. The couple first met Dan, a metal fabricator, a number of years ago, right around the time they found out that their then two-year-old son would never be able to walk. After the couple explained to Dan that they couldn’t find a solution for a child who wasn’t big enough for a wheelchair, he designed a comfortable, rolling chair that was just perfect. They still use it. The couple’s gratitude for the chair resulted in a trusting relationship with Dan, so it was natural for them to welcome his talents into their home-building process. A maple floor finished to bring out all of its color-tones envelops the room in warmth. Alder doors and trim and a Doug fir ceiling reflect that warmth. Clearstory windows and floor-to-ceiling window banks fill the space with light—and with views of the spacious grounds that will
become a canvas for Paul, a retired landscaper. The couple’s vibrant art pieces play off against modernist furniture and lighting that is due to an inspired collaboration between Sara and interior designer Kelly Paulsen. “She was absolutely instrumental to the project,” Sara says. “I went through
two designers before I finally found Kelly.” The open clean-lined kitchen, butler’s pantry outfitted with a beverage center and Miele coffee machine (that allows guests to wait on themselves when Sara is cooking), and an outdoor room that centers around a wood-burning fireplace, all make for easy,
fabulous entertaining. A den just off the great room houses the big-screen television and Sara’s loom—
making for relaxing evenings of weaving, game watching and togetherness. Tourgoers will leave understanding that this house is everything great design should be. Form following function—and solving very human issues with soul-soothing style.

Inspiration for a large contemporary enclosed games room in Vancouver with white walls, marble flooring, a ribbon fireplace, a tiled fireplace surround, a wall mounted tv and white floors.
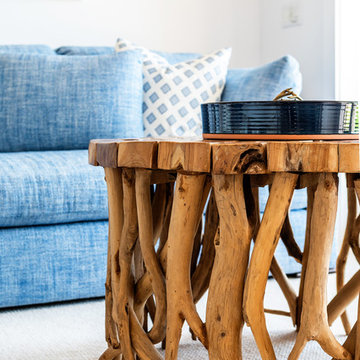
We made some small structural changes and then used coastal inspired decor to best complement the beautiful sea views this Laguna Beach home has to offer.
Project designed by Courtney Thomas Design in La Cañada. Serving Pasadena, Glendale, Monrovia, San Marino, Sierra Madre, South Pasadena, and Altadena.
For more about Courtney Thomas Design, click here: https://www.courtneythomasdesign.com/
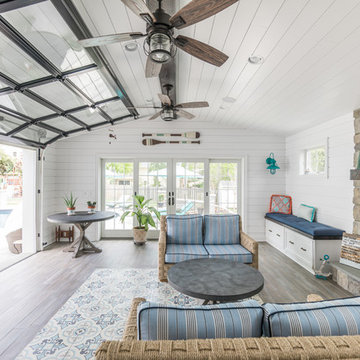
This is an example of a beach style enclosed games room in New York with white walls, medium hardwood flooring, a standard fireplace, a stone fireplace surround and brown floors.
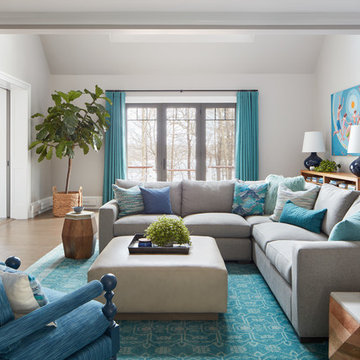
Photo of a nautical enclosed games room in Manchester with white walls, light hardwood flooring and a wall mounted tv.

© Paolo Fusco per Eleonora Guglielmi Architetto
Contemporary enclosed games room in Rome with white walls, medium hardwood flooring, a built-in media unit and brown floors.
Contemporary enclosed games room in Rome with white walls, medium hardwood flooring, a built-in media unit and brown floors.
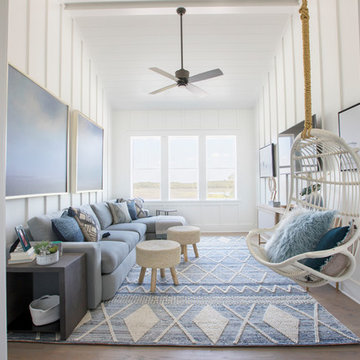
Photo by Margaret Wright
Design ideas for a nautical enclosed games room in Charleston with white walls, dark hardwood flooring, a wall mounted tv and brown floors.
Design ideas for a nautical enclosed games room in Charleston with white walls, dark hardwood flooring, a wall mounted tv and brown floors.
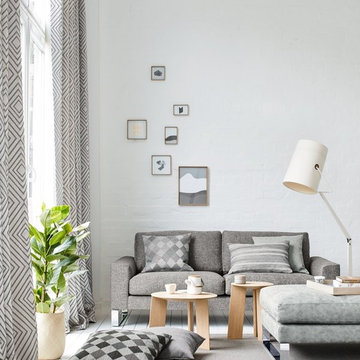
Jab Anstoetz
Photo of a small scandinavian enclosed games room in Other with white walls, painted wood flooring, no fireplace, no tv and white floors.
Photo of a small scandinavian enclosed games room in Other with white walls, painted wood flooring, no fireplace, no tv and white floors.
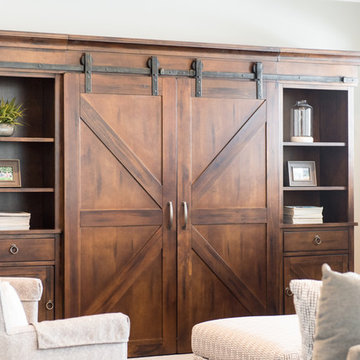
Design ideas for a medium sized rustic enclosed games room in Salt Lake City with white walls and a concealed tv.
Enclosed Games Room with White Walls Ideas and Designs
5