Enclosed Kitchen with Plywood Flooring Ideas and Designs
Refine by:
Budget
Sort by:Popular Today
81 - 100 of 158 photos
Item 1 of 3
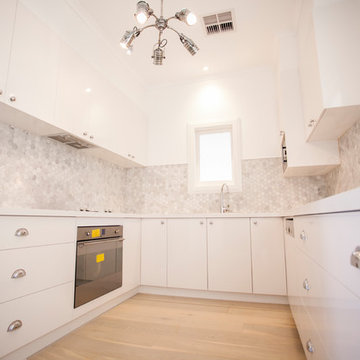
Design ideas for a coastal u-shaped enclosed kitchen in Adelaide with a double-bowl sink, flat-panel cabinets, white cabinets, laminate countertops, grey splashback, white appliances, plywood flooring, no island and beige floors.
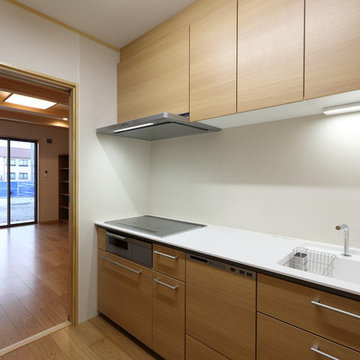
書斎に併設するようにレイアウトした
サブキッチンスペース。
メインのLDKも扉一枚で仕切られているだけの
レイアウトなのでホームパーティー時には
下ごしらえや準備等にも一役買う。
Photo of a medium sized single-wall enclosed kitchen in Other with a single-bowl sink, composite countertops, beige splashback, coloured appliances, plywood flooring, beige floors and white worktops.
Photo of a medium sized single-wall enclosed kitchen in Other with a single-bowl sink, composite countertops, beige splashback, coloured appliances, plywood flooring, beige floors and white worktops.
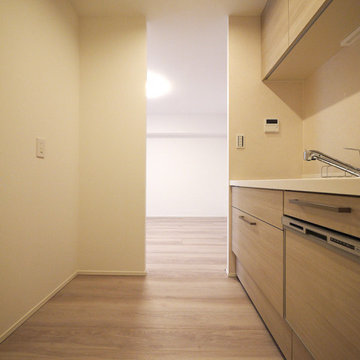
独立した空間で落ち着いたキッチンです。
Photo of a scandinavian single-wall enclosed kitchen in Tokyo with medium wood cabinets, plywood flooring, an island and beige floors.
Photo of a scandinavian single-wall enclosed kitchen in Tokyo with medium wood cabinets, plywood flooring, an island and beige floors.
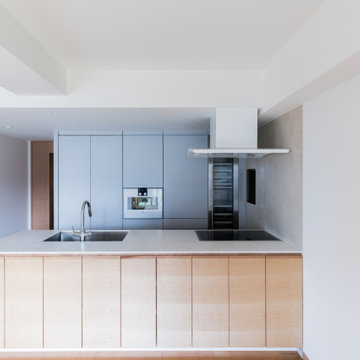
千葉県幕張にある築10年ほどのマンションのリノベーション。新築購入時に設置されたキッチンが傷んできたのと収納量の不足、またダイニングに面してより開放的な調理空間を実現したいとの理由から計画がスタートした。
キッチン天板はコーリアン(人造大理石)、突板の木材は楓(メープル)、設備機器はガゲナウのIHクッカーと食洗機キッチンがビルトインされている。背面収納の扉はメラミン化粧板で、やはりビルトインのガゲナウのスチームオーブン、ワインセラーが設置されている。キッチン側面の壁には大判タイルが張られている。
施主ご夫婦は、モダンでシンプル、同時に肌触りの良い温かみを感じられるキッチン空間を望まれた。 またショールームを訪問してドイツの高級住設機器を扱うガゲナウの製品を気に入られ、これをふんだんに使用している。
金物一つまで厳選した高級仕様のキッチンである。
キッチンに合わせて、書斎の造り付けの本棚とトイレも合わせて改修を行っている。
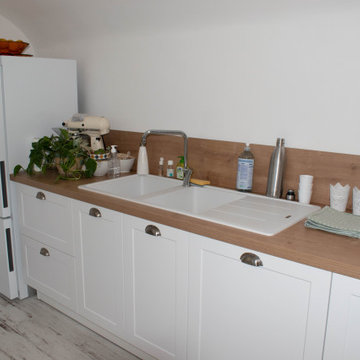
Modèle : LC01A - Millésime (caisson blanc)
LC01 - MDF laqué à cadre
Coloris Façade : 475 - Blanc
Caisson : Mélaminé ep.16 mm / fond 10mm, 1 - Blanc
Socles : Hauteur 15 cm, PVC, 1 - Blanc
Cotés assortis : Mélaminé Millésime, 375 - Blanc
Crédence : Stratifié Plan de travail, D016 - Chêne du Jura
Fileur caisson : MEC - Mélaminé caisson, 1 - Blanc
Plan de travail : Droit 39 mm, Epaisseur 39 mm, Plan stratifié chant droit, D016 - Chêne du
Poignées : 44 - PJuoriganée coquille inox, Horizontal / Centré
Montage d'armoire : M - Livrées Montées
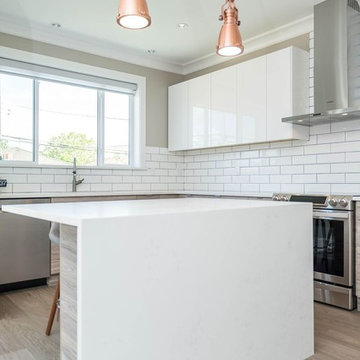
Photo of a classic l-shaped enclosed kitchen in Vancouver with a built-in sink, flat-panel cabinets, white cabinets, composite countertops, white splashback, metro tiled splashback, stainless steel appliances, plywood flooring, an island and beige floors.
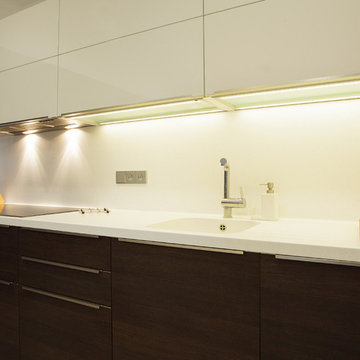
Inspiration for a medium sized contemporary l-shaped enclosed kitchen in Other with an integrated sink, flat-panel cabinets, white cabinets, granite worktops, white splashback, plywood flooring and an island.
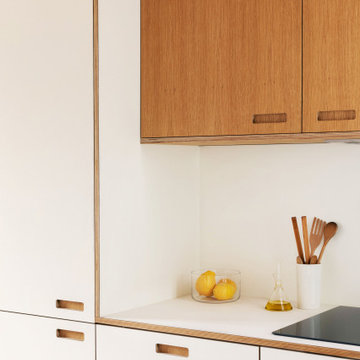
Design ideas for a medium sized mediterranean l-shaped enclosed kitchen in Other with an integrated sink, shaker cabinets, white cabinets, laminate countertops, white splashback, ceramic splashback, stainless steel appliances, plywood flooring, brown floors, white worktops and a coffered ceiling.
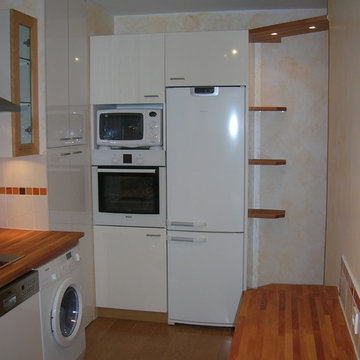
plan en lamellé collé de hêtre, faïence décorative, peinture à la chaux, ensemble de meuble blanc laqué brillant, évier en résine 1 bac 1/2, tablettes en lamellé.
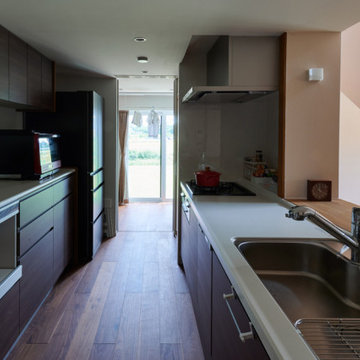
カウンターキッチン。奥は室内物干しができるユーティリティ。家事動線はコンパクトに、空間はゆったりとってあります。
Inspiration for a large modern single-wall enclosed kitchen in Nagoya with a submerged sink, dark wood cabinets, composite countertops, grey splashback, plywood flooring, a breakfast bar and white worktops.
Inspiration for a large modern single-wall enclosed kitchen in Nagoya with a submerged sink, dark wood cabinets, composite countertops, grey splashback, plywood flooring, a breakfast bar and white worktops.
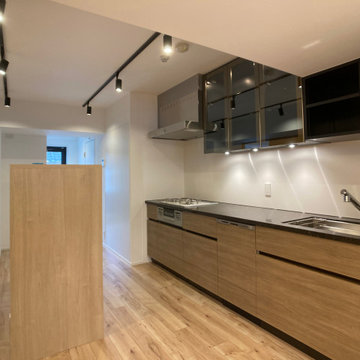
展示品のキッチンを計画に組み込む
Design ideas for a modern single-wall enclosed kitchen in Tokyo with a submerged sink, engineered stone countertops, white splashback, stainless steel appliances, plywood flooring, beige floors, black worktops and a wallpapered ceiling.
Design ideas for a modern single-wall enclosed kitchen in Tokyo with a submerged sink, engineered stone countertops, white splashback, stainless steel appliances, plywood flooring, beige floors, black worktops and a wallpapered ceiling.
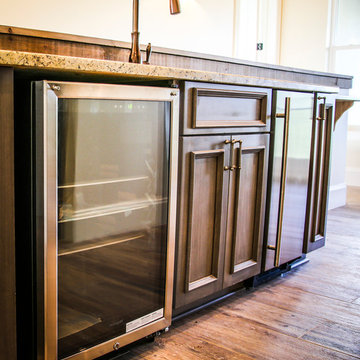
This is an example of a large contemporary u-shaped enclosed kitchen in Miami with a belfast sink, recessed-panel cabinets, white cabinets, granite worktops, beige splashback, brick splashback, stainless steel appliances, plywood flooring, an island, brown floors and multicoloured worktops.
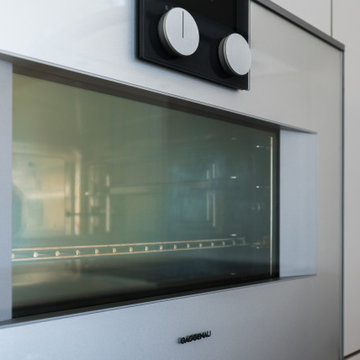
千葉県幕張にある築10年ほどのマンションのリノベーション。新築購入時に設置されたキッチンが傷んできたのと収納量の不足、またダイニングに面してより開放的な調理空間を実現したいとの理由から計画がスタートした。
キッチン天板はコーリアン(人造大理石)、突板の木材は楓(メープル)、設備機器はガゲナウのIHクッカーと食洗機キッチンがビルトインされている。背面収納の扉はメラミン化粧板で、やはりビルトインのガゲナウのスチームオーブン、ワインセラーが設置されている。キッチン側面の壁には大判タイルが張られている。
施主ご夫婦は、モダンでシンプル、同時に肌触りの良い温かみを感じられるキッチン空間を望まれた。 またショールームを訪問してドイツの高級住設機器を扱うガゲナウの製品を気に入られ、これをふんだんに使用している。
金物一つまで厳選した高級仕様のキッチンである。
キッチンに合わせて、書斎の造り付けの本棚とトイレも合わせて改修を行っている。
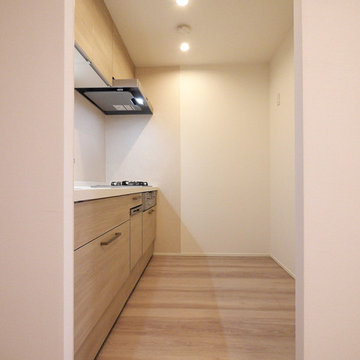
クローズドキッチで調理に専念できます。
Inspiration for a scandi single-wall enclosed kitchen in Tokyo with medium wood cabinets, plywood flooring, an island and beige floors.
Inspiration for a scandi single-wall enclosed kitchen in Tokyo with medium wood cabinets, plywood flooring, an island and beige floors.
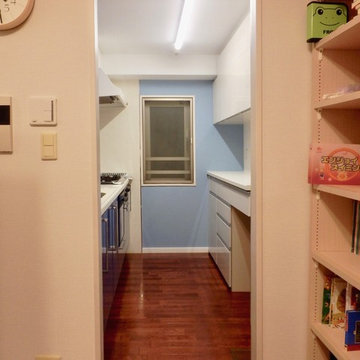
マンションのキッチンの使いやすい収納
奥行きの深い、使いづらい造作のパントリーを撤去し、冷蔵庫スペースを奥からLDからアプローチしやすい手前、パントリーのあった場所に移動。
今までほとんどなかった、幅の広いカウンターに家電類を並べて、さっと使えるようにしました。
This is an example of a small modern single-wall enclosed kitchen in Tokyo with flat-panel cabinets, light wood cabinets, plywood flooring, no island, brown floors and white worktops.
This is an example of a small modern single-wall enclosed kitchen in Tokyo with flat-panel cabinets, light wood cabinets, plywood flooring, no island, brown floors and white worktops.
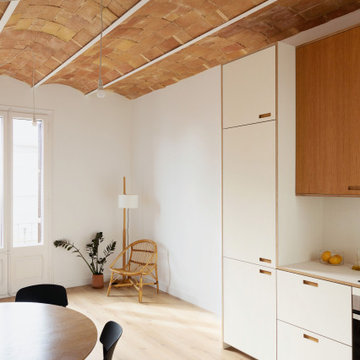
Design ideas for a medium sized mediterranean l-shaped enclosed kitchen in Other with an integrated sink, shaker cabinets, white cabinets, laminate countertops, white splashback, ceramic splashback, stainless steel appliances, plywood flooring, brown floors, white worktops and a coffered ceiling.
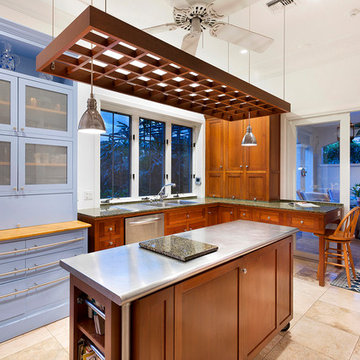
Kitchen
Design ideas for a medium sized traditional l-shaped enclosed kitchen in Miami with a submerged sink, recessed-panel cabinets, medium wood cabinets, granite worktops, stainless steel appliances, plywood flooring, an island, beige floors and multicoloured worktops.
Design ideas for a medium sized traditional l-shaped enclosed kitchen in Miami with a submerged sink, recessed-panel cabinets, medium wood cabinets, granite worktops, stainless steel appliances, plywood flooring, an island, beige floors and multicoloured worktops.
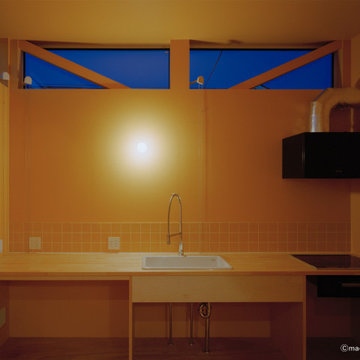
Single-wall enclosed kitchen in Other with yellow splashback, black appliances, plywood flooring, an island, brown floors, yellow worktops and a timber clad ceiling.
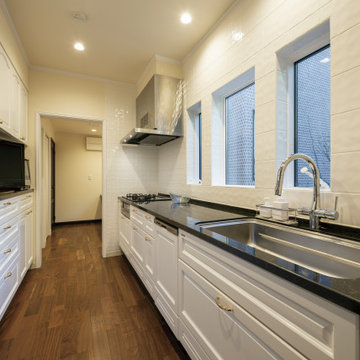
Photo of a traditional single-wall enclosed kitchen in Tokyo with a single-bowl sink, raised-panel cabinets, white cabinets, engineered stone countertops, white splashback, porcelain splashback, black appliances, plywood flooring, brown floors and black worktops.
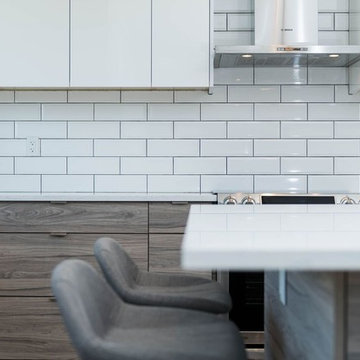
Photo of a modern l-shaped enclosed kitchen in Vancouver with a built-in sink, flat-panel cabinets, white cabinets, composite countertops, white splashback, metro tiled splashback, stainless steel appliances, plywood flooring, an island and beige floors.
Enclosed Kitchen with Plywood Flooring Ideas and Designs
5