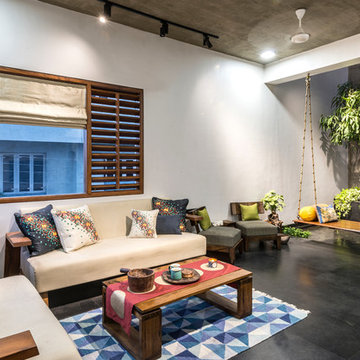Enclosed Living Space with Black Floors Ideas and Designs
Refine by:
Budget
Sort by:Popular Today
81 - 100 of 973 photos
Item 1 of 3
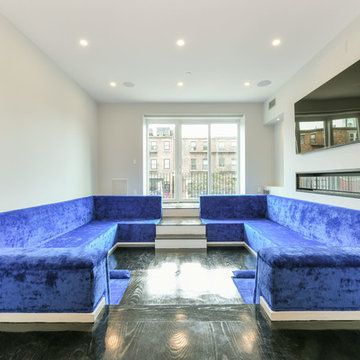
We designed, prewired, installed, and programmed this 5 story brown stone home in Back Bay for whole house audio, lighting control, media room, TV locations, surround sound, Savant home automation, outdoor audio, motorized shades, networking and more. We worked in collaboration with ARC Design builder on this project.
This home was featured in the 2019 New England HOME Magazine.
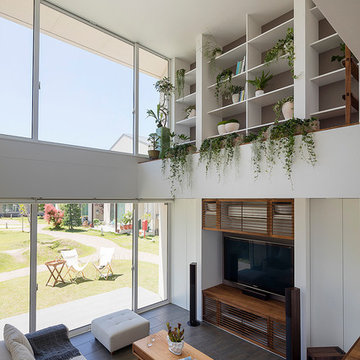
キッチンから数段下がるとリビング。重なり合うようにスペースが繋がっていきます。壁面の飾り棚には建築や造園関係の蔵書とともにさまざまなグリーンを並べました。室内のどの場所にいても芝生とグリーンが目に入ります。
Design ideas for a modern formal enclosed living room in Other with white walls, porcelain flooring, no fireplace, a freestanding tv and black floors.
Design ideas for a modern formal enclosed living room in Other with white walls, porcelain flooring, no fireplace, a freestanding tv and black floors.

Marcell Puzsar
Large mediterranean formal and cream and black enclosed living room in San Francisco with white walls, dark hardwood flooring, a standard fireplace, a tiled fireplace surround, no tv and black floors.
Large mediterranean formal and cream and black enclosed living room in San Francisco with white walls, dark hardwood flooring, a standard fireplace, a tiled fireplace surround, no tv and black floors.
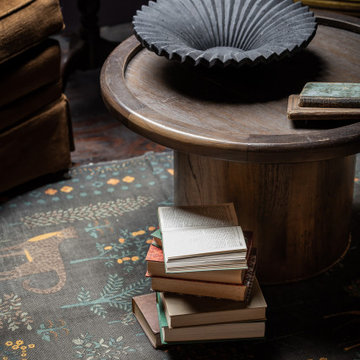
A teenage girl's room thats a departure from the ordinary. This space was meticulously crafted to capture her love for music, museums, literature, and moments of quiet contemplation. Our design journey took us on a quest to create a space that not only exudes a moody atmosphere but also serves as a haven for relaxation, study, and cherished gatherings with friends.
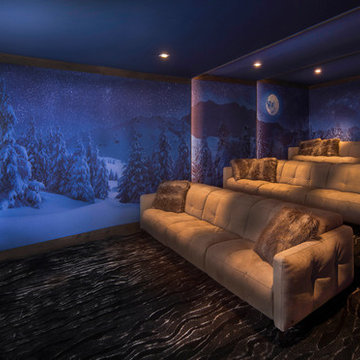
16-person movie theater featuring a dramatic, mountain-themed mural.
Jeff Dow Photography
This is an example of a large contemporary enclosed home cinema in Other with blue walls, carpet, black floors and a projector screen.
This is an example of a large contemporary enclosed home cinema in Other with blue walls, carpet, black floors and a projector screen.
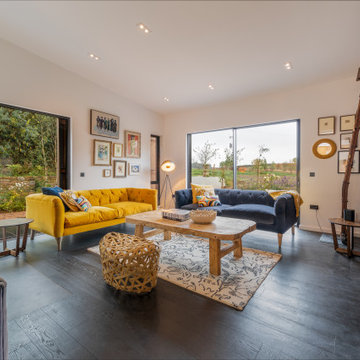
From the main living area the master bedroom wing is accessed via a library / sitting room, with feature fire place and antique sliding library ladder.

White, gold and almost black are used in this very large, traditional remodel of an original Landry Group Home, filled with contemporary furniture, modern art and decor. White painted moldings on walls and ceilings, combined with black stained wide plank wood flooring. Very grand spaces, including living room, family room, dining room and music room feature hand knotted rugs in modern light grey, gold and black free form styles. All large rooms, including the master suite, feature white painted fireplace surrounds in carved moldings. Music room is stunning in black venetian plaster and carved white details on the ceiling with burgandy velvet upholstered chairs and a burgandy accented Baccarat Crystal chandelier. All lighting throughout the home, including the stairwell and extra large dining room hold Baccarat lighting fixtures. Master suite is composed of his and her baths, a sitting room divided from the master bedroom by beautiful carved white doors. Guest house shows arched white french doors, ornate gold mirror, and carved crown moldings. All the spaces are comfortable and cozy with warm, soft textures throughout. Project Location: Lake Sherwood, Westlake, California. Project designed by Maraya Interior Design. From their beautiful resort town of Ojai, they serve clients in Montecito, Hope Ranch, Malibu and Calabasas, across the tri-county area of Santa Barbara, Ventura and Los Angeles, south to Hidden Hills.

Photo of a medium sized classic formal enclosed living room in Salt Lake City with grey walls, porcelain flooring, a standard fireplace, a tiled fireplace surround, a wall mounted tv and black floors.
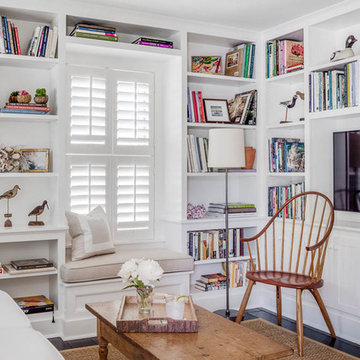
The Library of a little cottage nestled into a picturesque Vermont village.
Photo: Greg Premru
Inspiration for a small shabby-chic style enclosed living room in Boston with a reading nook, white walls, painted wood flooring, a built-in media unit and black floors.
Inspiration for a small shabby-chic style enclosed living room in Boston with a reading nook, white walls, painted wood flooring, a built-in media unit and black floors.
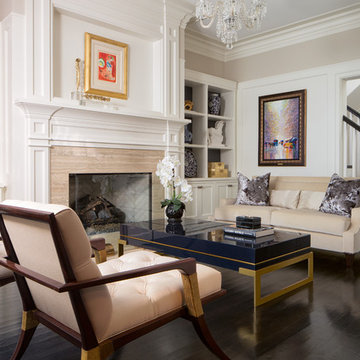
This is an example of a large classic formal enclosed living room in Chicago with white walls, dark hardwood flooring, a standard fireplace, a stone fireplace surround, no tv and black floors.

This is an example of a medium sized modern formal enclosed living room in DC Metro with grey walls, dark hardwood flooring, no fireplace and black floors.
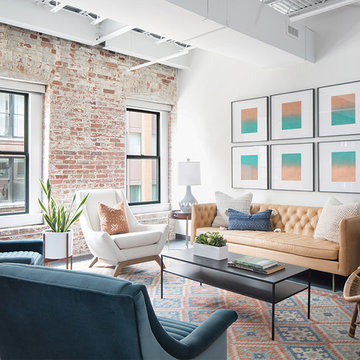
Photo: Samara Vise
Inspiration for a large midcentury formal enclosed living room in Boston with white walls, dark hardwood flooring, no fireplace, no tv and black floors.
Inspiration for a large midcentury formal enclosed living room in Boston with white walls, dark hardwood flooring, no fireplace, no tv and black floors.
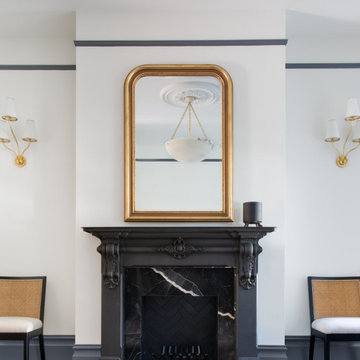
With a nod to its black marble facade, black thin brick fireplace tiles adorn the back of the firebox for striking depth and dimension.
DESIGN
SVK Interior Design
PHOTOS
Suzanna Scott Photography
Tile Shown: Glazed Thin Brick in Black Hills
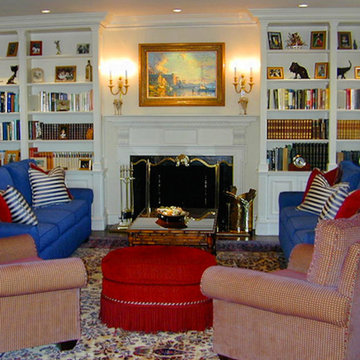
Vandamm Interiors by Victoria Vandamm
Design ideas for a medium sized victorian formal enclosed living room in New York with white walls, a standard fireplace, a plastered fireplace surround, no tv, light hardwood flooring and black floors.
Design ideas for a medium sized victorian formal enclosed living room in New York with white walls, a standard fireplace, a plastered fireplace surround, no tv, light hardwood flooring and black floors.
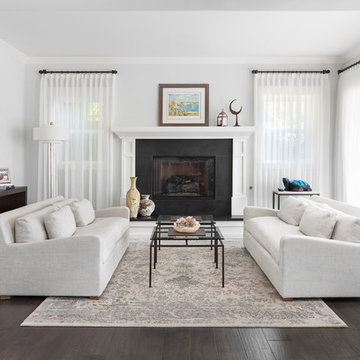
This contemporary coastal home in Westlake Village is fresh, airy, warm and inviting all at once. The sheer window treatments softly cover the glare, without blocking the views of the lake; the large doors open up to a deck. The iron and glass cocktail tables were custom made, as was the iron table with stone top that showcases our client's treasured turtle with inlaid blue stone on his back.
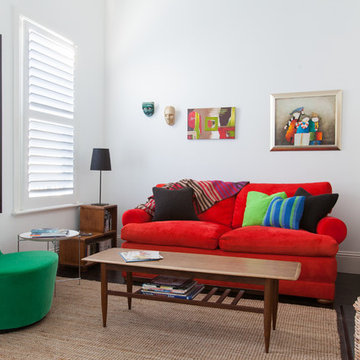
Michelle Williams Photography
Photo of a contemporary formal enclosed living room in Melbourne with white walls, dark hardwood flooring, a standard fireplace and black floors.
Photo of a contemporary formal enclosed living room in Melbourne with white walls, dark hardwood flooring, a standard fireplace and black floors.
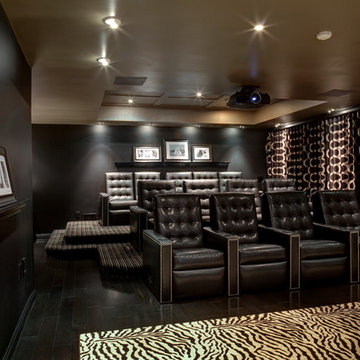
Theater Room - Media Room
Inspiration for a contemporary enclosed home cinema in New York with black walls, a projector screen and black floors.
Inspiration for a contemporary enclosed home cinema in New York with black walls, a projector screen and black floors.
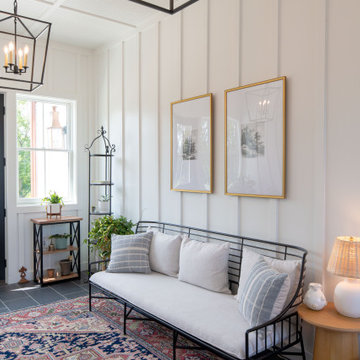
Design ideas for a modern enclosed games room in Columbus with white walls, ceramic flooring, black floors, a wood ceiling and panelled walls.
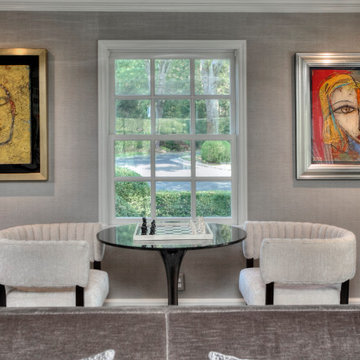
MODERN UPDATE TO A CLASSIC HOME
UPDATED FIREPLACE W/STATUARY MARBLE AND CUSTOM BRASS TRIMMED FIREPLACE SCREEN
MINIMAL APPROACH TO MODERN DESIGN
MARBLE GAME TABLEMODERN ART
GAME TABLE
SCULPTURE
Enclosed Living Space with Black Floors Ideas and Designs
5




