Refine by:
Budget
Sort by:Popular Today
381 - 400 of 461,684 photos
Item 1 of 4

Custom Designed Primary Bathroom
Inspiration for a large traditional ensuite bathroom in Orange County with light wood cabinets, a freestanding bath, a built-in shower, a one-piece toilet, white tiles, marble tiles, white walls, mosaic tile flooring, a submerged sink, marble worktops, white floors, a hinged door, white worktops, double sinks, a built in vanity unit and beaded cabinets.
Inspiration for a large traditional ensuite bathroom in Orange County with light wood cabinets, a freestanding bath, a built-in shower, a one-piece toilet, white tiles, marble tiles, white walls, mosaic tile flooring, a submerged sink, marble worktops, white floors, a hinged door, white worktops, double sinks, a built in vanity unit and beaded cabinets.
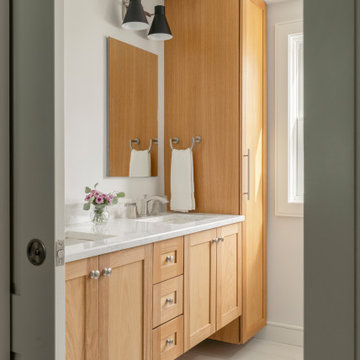
This is an example of a medium sized ensuite bathroom in Boston with shaker cabinets, light wood cabinets, double sinks and a built in vanity unit.
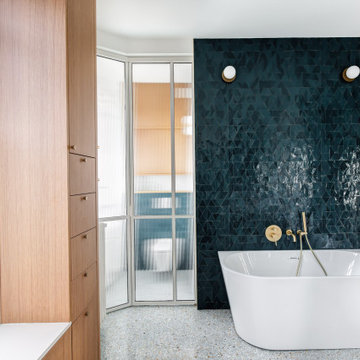
Une salle de bain épurée qui combine l’élégance du chêne avec une mosaïque présente tant au sol qu’au mur, accompagné d’une structure de verrière réalisée en verre flûte.
Les accents dorés dispersés dans la salle de bain se démarquent en contraste avec la mosaïque.

✨ Step into Serenity: Zen-Luxe Bathroom Retreat ✨ Nestled in Piedmont, our latest project embodies the perfect fusion of tranquility and opulence. ?? Soft muted tones set the stage for a spa-like haven, where every detail is meticulously curated to evoke a sense of calm and luxury.
The walls of this divine retreat are adorned with a luxurious plaster-like coating known as tadelakt—a technique steeped in centuries of Moroccan tradition. ?✨ But what sets tadelakt apart is its remarkable waterproof, water-repellent, and mold/mildew-resistant properties, making it the ultimate choice for bathrooms and kitchens alike. Talk about style meeting functionality!
As you step into this space, you're enveloped in an aura of pure relaxation, akin to the ambiance of a luxury hotel spa. ?✨ It's a sanctuary where stresses melt away, and every moment is an indulgent escape.
Join us on this journey to serenity, where luxury meets tranquility in perfect harmony. ?
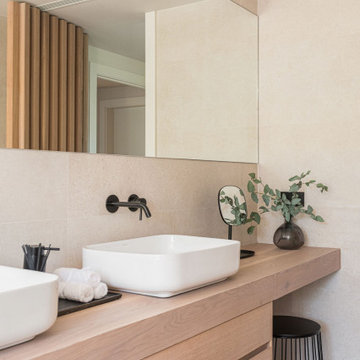
En cuanto a las comodidades del baño, la elección entre bañera y ducha no fue necesaria, ya que ambas fueron integradas de manera armoniosa. Esta decisión ofrece flexibilidad en la vida cotidiana, al mismo tiempo que optimiza el uso del espacio. La combinación de estos elementos brinda un lienzo creativo para la planificación del baño, creando un ambiente más espacioso y funcional.
La paleta de colores neutros, en compañía de los detalles en madera del baño, evoca una sensación de serenidad, acentuada por la presencia elegante de accesorios en negro. El tocador con doble lavabo Dinan se convierte en una opción ideal para baños compartidos, infundiendo un toque de lujo y contemporaneidad en la estancia.

Design ideas for a medium sized modern ensuite bathroom in Orange County with shaker cabinets, white cabinets, a freestanding bath, a walk-in shower, a two-piece toilet, blue tiles, porcelain tiles, white walls, mosaic tile flooring, a submerged sink, engineered stone worktops, white floors, an open shower, white worktops, a shower bench, double sinks, a built in vanity unit and panelled walls.

Design ideas for a modern ensuite bathroom in Brisbane with white cabinets, a freestanding bath, a walk-in shower, beige tiles, white walls, a submerged sink, beige floors, beige worktops, double sinks and a floating vanity unit.
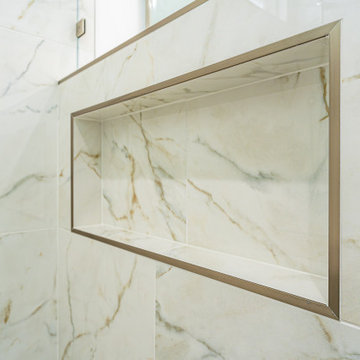
Looking to give your home a modern upgrade? Consider a new construction that includes a complete master bathroom remodel. Featuring a white marble floor, the bathroom includes a beautiful vanity with white cabinetry that provides ample storage space. The white countertop, paired with stainless steel fixtures, adds a sleek and modern touch. The shower features a niche and a hinged door. And, with white marble walls and a convenient shower bench, the shower exudes luxury and style. Don't forget the double sinks and two overhead square mirrors, providing plenty of space for two people to get ready for their day at the same time. For even more convenience and comfort, the second bathroom includes a shower bath tub combination with all the same features.

Medium sized contemporary ensuite half tiled bathroom in London with flat-panel cabinets, beige cabinets, a walk-in shower, a wall mounted toilet, white tiles, ceramic tiles, beige walls, ceramic flooring, a console sink, quartz worktops, multi-coloured floors, an open shower, grey worktops, a wall niche, double sinks, a floating vanity unit and a drop ceiling.

This is an example of an expansive traditional ensuite bathroom in Sydney with a built in vanity unit, a freestanding bath, beige tiles, beige walls, brick flooring and white floors.
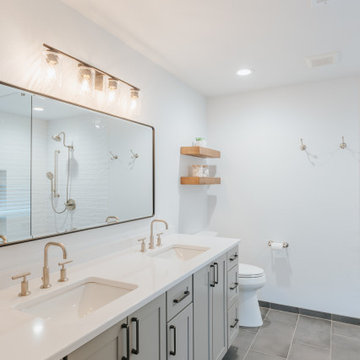
Primary bathroom update to be more functional and fit the homeowner's aesthetic.
Medium sized ensuite bathroom in Portland with shaker cabinets, beige cabinets, a freestanding bath, a shower/bath combination, white tiles, ceramic tiles, white walls, porcelain flooring, a submerged sink, black floors, an open shower, white worktops, double sinks and a built in vanity unit.
Medium sized ensuite bathroom in Portland with shaker cabinets, beige cabinets, a freestanding bath, a shower/bath combination, white tiles, ceramic tiles, white walls, porcelain flooring, a submerged sink, black floors, an open shower, white worktops, double sinks and a built in vanity unit.
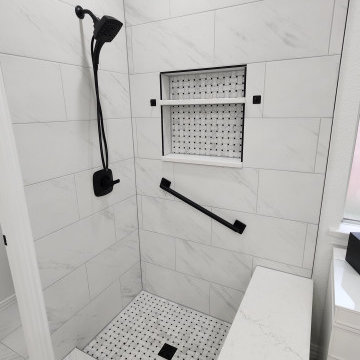
Large contemporary ensuite bathroom in Dallas with shaker cabinets, black cabinets, a corner shower, white tiles, porcelain tiles, white walls, porcelain flooring, a submerged sink, engineered stone worktops, white floors, a hinged door, white worktops, a shower bench, double sinks, a built in vanity unit and a vaulted ceiling.
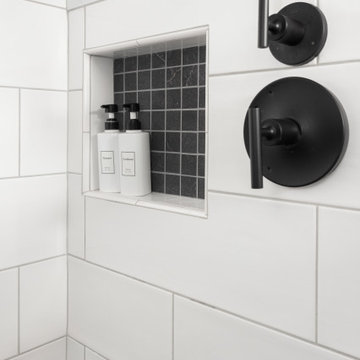
Contemporary Primary Bath, with soaking tub and steam shower, Large Format Tile, Walnut Cabinets, Quartz Countertop, Black fixtures and hardware
Inspiration for a medium sized contemporary ensuite bathroom in Portland with shaker cabinets, medium wood cabinets, a freestanding bath, a double shower, a one-piece toilet, white tiles, porcelain tiles, grey walls, porcelain flooring, a submerged sink, engineered stone worktops, black floors, a hinged door, white worktops, a wall niche, double sinks and a built in vanity unit.
Inspiration for a medium sized contemporary ensuite bathroom in Portland with shaker cabinets, medium wood cabinets, a freestanding bath, a double shower, a one-piece toilet, white tiles, porcelain tiles, grey walls, porcelain flooring, a submerged sink, engineered stone worktops, black floors, a hinged door, white worktops, a wall niche, double sinks and a built in vanity unit.
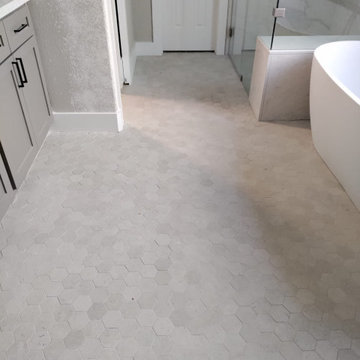
Its a big master bathroom renovation, to expand shower area and make a free standing tube plus a space to install a infra red sauna.
This is an example of a large traditional ensuite bathroom in Houston with shaker cabinets, grey cabinets, a freestanding bath, a corner shower, a two-piece toilet, white tiles, ceramic tiles, white walls, marble flooring, a built-in sink, engineered stone worktops, white floors, a hinged door, white worktops, a shower bench, double sinks and a built in vanity unit.
This is an example of a large traditional ensuite bathroom in Houston with shaker cabinets, grey cabinets, a freestanding bath, a corner shower, a two-piece toilet, white tiles, ceramic tiles, white walls, marble flooring, a built-in sink, engineered stone worktops, white floors, a hinged door, white worktops, a shower bench, double sinks and a built in vanity unit.
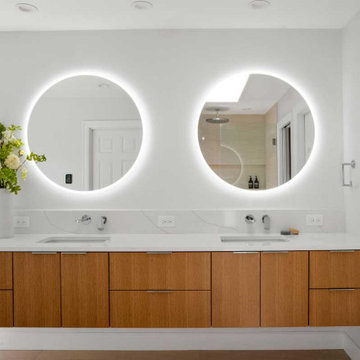
Inspiration for a modern ensuite bathroom in Portland with flat-panel cabinets, medium wood cabinets, white tiles, white walls, a submerged sink, grey floors, white worktops, double sinks and a floating vanity unit.

This narrow galley style primary bathroom was opened up by eliminating a wall between the toilet and vanity zones, enlarging the vanity counter space, and expanding the shower into dead space between the existing shower and the exterior wall.
Now the space is the relaxing haven they'd hoped for for years.
The warm, modern palette features soft green cabinetry, sage green ceramic tile with a high variation glaze and a fun accent tile with gold and silver tones in the shower niche that ties together the brass and brushed nickel fixtures and accessories, and a herringbone wood-look tile flooring that anchors the space with warmth.
Wood accents are repeated in the softly curved mirror frame, the unique ash wood grab bars, and the bench in the shower.
Quartz counters and shower elements are easy to mantain and provide a neutral break in the palette.
The sliding shower door system allows for easy access without a door swing bumping into the toilet seat.
The closet across from the vanity was updated with a pocket door, eliminating the previous space stealing small swinging doors.
Storage features include a pull out hamper for quick sorting of dirty laundry and a tall cabinet on the counter that provides storage at an easy to grab height.
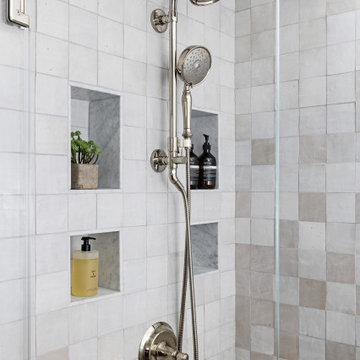
Our client’s goal was to work on some of the remaining spaces of the home that had not yet been remodeled to the aesthetic of the homeowners.
They were seeking a more cohesive design element throughout the home and were very much in need of more functional spaces with better storage.
By eliminating the built-in tub in the primary bathroom we were able to expand the footprint of the shower to the limits of the skylight for a sinuous transition.
We added a tall storage cabinet for bath items, linens and also the concealed housing for the steam shower components.
The vanity was extended to the window for more storage and a second sink making the shared space much more enjoyable. The high end finishes of marble, quarter sawn white oak, and terracotta tiles helped elevate the feel of the space to be in line with the rest of the primary suite.
In the basement, finishing out some of the unfinished space with bright, clean, and low maintenance finishes helped to expand the livable footprint of the basement and created the perfect opportunity for a very fun “tiny house”.
This, along with an updated and fully finished living space, created a very inviting and comfortable family space for adults and children to enjoy together.
The laundry room turned out beautifully with a soft and interesting palette. We utilized every corner of the room to facilitate laundry basket storage, a fold-down folding table, open and closet storage and hidden hanging rod for drying clothes.

Design ideas for a large nautical ensuite bathroom in Orange County with shaker cabinets, blue cabinets, a freestanding bath, a corner shower, a one-piece toilet, grey tiles, ceramic tiles, blue walls, mosaic tile flooring, a submerged sink, quartz worktops, white floors, a hinged door, grey worktops, a wall niche, double sinks, a built in vanity unit, a vaulted ceiling and wallpapered walls.

Our clients wanted to add on to their 1950's ranch house, but weren't sure whether to go up or out. We convinced them to go out, adding a Primary Suite addition with bathroom, walk-in closet, and spacious Bedroom with vaulted ceiling. To connect the addition with the main house, we provided plenty of light and a built-in bookshelf with detailed pendant at the end of the hall. The clients' style was decidedly peaceful, so we created a wet-room with green glass tile, a door to a small private garden, and a large fir slider door from the bedroom to a spacious deck. We also used Yakisugi siding on the exterior, adding depth and warmth to the addition. Our clients love using the tub while looking out on their private paradise!
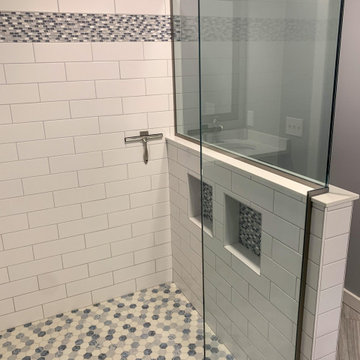
The clients summer vacation home had an extra large walk-in closet in the primary bedroom. Since the room did not have an attached bathroom, and an oversized closet wasn't necessary with it being a seasonal home and having an excess of storage elsewhere- we decided to use the space to create a Primary Suite. The client picked a wonderful blue palette that compliments the views of the lake outside so perfectly. We added a custom double vanity with plenty of storage, a large, glass walk-in shower and lots of pretty details she picked out in all the tile work.
Ensuite Bathroom and Cloakroom Ideas and Designs
20

