Refine by:
Budget
Sort by:Popular Today
1 - 20 of 5,069 photos
Item 1 of 3

Medium sized contemporary ensuite wet room bathroom in London with flat-panel cabinets, white cabinets, pink walls, ceramic flooring, laminate worktops, green floors, an open shower, a wall niche, a single sink and a floating vanity unit.

This beautiful bathroom draws inspiration from the warmth of mediterranean design. Our brave client confronted colour to form this rich palette and deliver a glamourous space.
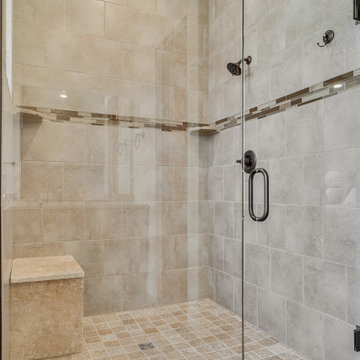
Design ideas for a medium sized contemporary ensuite bathroom in Other with recessed-panel cabinets, light wood cabinets, a freestanding bath, an alcove shower, a two-piece toilet, grey tiles, ceramic tiles, beige walls, vinyl flooring, a submerged sink, laminate worktops, a hinged door, beige worktops, double sinks and a built in vanity unit.

Галкина Ольга
Photo of a small scandi ensuite bathroom in Moscow with louvered cabinets, a shower/bath combination, ceramic tiles, beige walls, ceramic flooring, laminate worktops, beige worktops, light wood cabinets, a built-in bath, beige tiles, a built-in sink and beige floors.
Photo of a small scandi ensuite bathroom in Moscow with louvered cabinets, a shower/bath combination, ceramic tiles, beige walls, ceramic flooring, laminate worktops, beige worktops, light wood cabinets, a built-in bath, beige tiles, a built-in sink and beige floors.
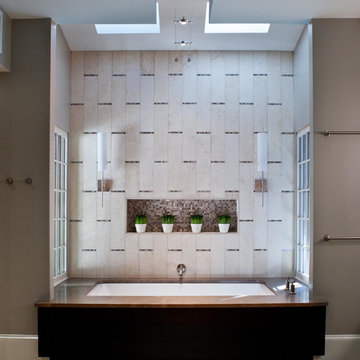
This is an example of a medium sized contemporary ensuite bathroom in Atlanta with a submerged bath, beige tiles, grey walls, beige floors, ceramic tiles, ceramic flooring and laminate worktops.

Inspiration for a large traditional ensuite bathroom in Raleigh with raised-panel cabinets, green cabinets, a built-in bath, a corner shower, a two-piece toilet, multi-coloured tiles, stone slabs, green walls, slate flooring, a submerged sink and laminate worktops.

Photo of a medium sized traditional ensuite bathroom in Other with recessed-panel cabinets, dark wood cabinets, a corner bath, a corner shower, blue walls, a built-in sink, laminate worktops, ceramic flooring, metro tiles, blue tiles, grey floors and a hinged door.
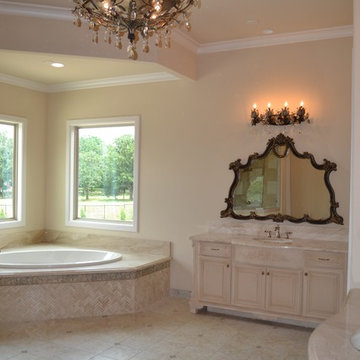
The clients for this project were building a new home and they brought in Burkhart Interiors for full service design, including: all exterior finishes and color selection, all interior selections: fireplace and stair railing design, flooring, kitchen and bathroom design, closet layout and all the way through the rest of the home.
The goal for the clients was to have a traditional home and to work within the budget provided by the homeowner. We were able to help them execute this through our hands-on services making sure we were able to bring their dreams to reality.
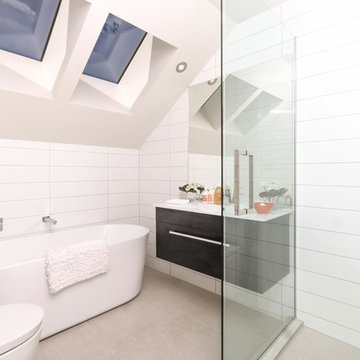
This compact bathroom gets flooded with light through the huge skylights
Small contemporary ensuite bathroom in Auckland with freestanding cabinets, dark wood cabinets, a freestanding bath, a walk-in shower, a one-piece toilet, white tiles, a console sink, laminate worktops, metro tiles, porcelain flooring, white walls and an open shower.
Small contemporary ensuite bathroom in Auckland with freestanding cabinets, dark wood cabinets, a freestanding bath, a walk-in shower, a one-piece toilet, white tiles, a console sink, laminate worktops, metro tiles, porcelain flooring, white walls and an open shower.

One of five bathrooms that were completely gutted to create new unique spaces
AMG MARKETING
This is an example of a medium sized contemporary ensuite bathroom in Denver with a submerged sink, flat-panel cabinets, dark wood cabinets, a corner shower, matchstick tiles, beige walls, ceramic flooring, laminate worktops, beige floors and a hinged door.
This is an example of a medium sized contemporary ensuite bathroom in Denver with a submerged sink, flat-panel cabinets, dark wood cabinets, a corner shower, matchstick tiles, beige walls, ceramic flooring, laminate worktops, beige floors and a hinged door.

Large traditional ensuite bathroom in Phoenix with shaker cabinets, grey cabinets, a built-in shower, white walls, a submerged sink, grey floors, a hinged door, a freestanding bath, a two-piece toilet, white tiles, marble tiles, marble flooring, laminate worktops and white worktops.

La salle de bain a gardé sa taille et ses murs d'origines. Toutefois elle a été entièrement rénovée. La baignoire a été remplacée par une grande douche et les toilettes sont à présent suspendues. Le plan vasque a été réalisé sur mesure et dissimule un lave linge à hublot Candy de 3kg.
Un carrelage hexagonale rose poudré de chez WOW design a été posé en crédence et sur les murs de la douche. Des placards hauts ont été réalisés au dessus des toilettes ainsi qu'une tablette. Enfin un grand miroir rond en métal noir et des appliques assorties de chez Ikea complètent l'ensemble.

Reforma integral Sube Interiorismo www.subeinteriorismo.com
Fotografía Biderbost Photo
Photo of a medium sized scandinavian ensuite bathroom in Bilbao with white cabinets, a built-in shower, a wall mounted toilet, blue tiles, ceramic tiles, ceramic flooring, a vessel sink, laminate worktops, a hinged door, brown worktops, a wall niche, a single sink, a built in vanity unit, blue walls, beige floors and flat-panel cabinets.
Photo of a medium sized scandinavian ensuite bathroom in Bilbao with white cabinets, a built-in shower, a wall mounted toilet, blue tiles, ceramic tiles, ceramic flooring, a vessel sink, laminate worktops, a hinged door, brown worktops, a wall niche, a single sink, a built in vanity unit, blue walls, beige floors and flat-panel cabinets.

Agoura Hills mid century bathroom remodel for small townhouse bathroom.
Inspiration for a small midcentury ensuite bathroom in Los Angeles with flat-panel cabinets, medium wood cabinets, a corner shower, a one-piece toilet, white tiles, porcelain tiles, white walls, slate flooring, a built-in sink, laminate worktops, beige floors, a hinged door and white worktops.
Inspiration for a small midcentury ensuite bathroom in Los Angeles with flat-panel cabinets, medium wood cabinets, a corner shower, a one-piece toilet, white tiles, porcelain tiles, white walls, slate flooring, a built-in sink, laminate worktops, beige floors, a hinged door and white worktops.

Gary Summers
Photo of a medium sized contemporary ensuite bathroom in London with grey cabinets, a freestanding bath, a walk-in shower, grey tiles, stone slabs, blue walls, light hardwood flooring, a vessel sink, laminate worktops, a wall mounted toilet, grey floors, an open shower and flat-panel cabinets.
Photo of a medium sized contemporary ensuite bathroom in London with grey cabinets, a freestanding bath, a walk-in shower, grey tiles, stone slabs, blue walls, light hardwood flooring, a vessel sink, laminate worktops, a wall mounted toilet, grey floors, an open shower and flat-panel cabinets.

GIA Bathrooms & Kitchens
1300 442 736
WWW.GIARENOVATIONS.COM.AU
This is an example of a medium sized contemporary ensuite bathroom in Melbourne with flat-panel cabinets, dark wood cabinets, beige walls, an integrated sink, beige floors, a built-in bath, an alcove shower, a two-piece toilet, ceramic tiles, ceramic flooring, laminate worktops, an open shower and white worktops.
This is an example of a medium sized contemporary ensuite bathroom in Melbourne with flat-panel cabinets, dark wood cabinets, beige walls, an integrated sink, beige floors, a built-in bath, an alcove shower, a two-piece toilet, ceramic tiles, ceramic flooring, laminate worktops, an open shower and white worktops.
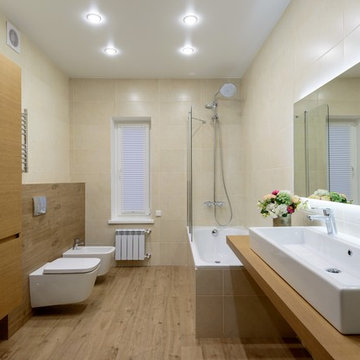
Design ideas for a medium sized contemporary ensuite bathroom in Novosibirsk with a built-in bath, an alcove shower, a bidet, medium hardwood flooring, a submerged sink, laminate worktops, medium wood cabinets and an open shower.
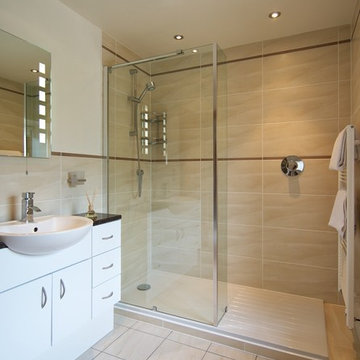
© Niall Hastie Photography
Inspiration for a medium sized contemporary ensuite bathroom in Other with a built-in sink, a double shower, ceramic flooring, white cabinets, laminate worktops, a wall mounted toilet, beige tiles, ceramic tiles and beige walls.
Inspiration for a medium sized contemporary ensuite bathroom in Other with a built-in sink, a double shower, ceramic flooring, white cabinets, laminate worktops, a wall mounted toilet, beige tiles, ceramic tiles and beige walls.

Conçu et réalisé par notre agence lilloise, ce duplex de 200m² est situé dans le quartier de Wazemmes. Les propriétaires de l’appartement ont fait appel à nos services pour rénover le rez-de-chaussée comprenant l’entrée, la pièce à vivre, la cuisine ouverte sur le séjour et la salle de bain familiale située à l’étage.
Tel un fil conducteur particulièrement bien pensé, le bois s’invite par touches à travers des menuiseries réalisées sur mesure par notre menuisier lillois : meuble TV, coins bureaux pour télétravailler, bibliothèque, claustras ou encore penderie avec banquette intégrée…Parallèlement à leur côté fonctionnel, elles apportent esthétisme et graphisme au projet.
On aime la douceur de la palette de couleurs choisies par l’architecte d’intérieur : vert amande et beige rosé, qui s’harmonisent à la perfection avec le blanc et le bois pour créer une atmosphère particulièrement chaleureuse.
Dans la cuisine, l’agencement en U ingénieusement pensé permet d’intégrer de multiples rangements tout en favorisant la circulation.
Quant à la salle de bain, elle en ferait rêver plus d’un.e… Baignoire îlot, douche, double vasque, porte verrière coulissante, WC et même buanderie cachée ; tout a été pensé dans les moindres détails.

A minimalist industrial dream with all of the luxury touches we love: heated towel rails, custom joinery and handblown lights
Photo of a medium sized contemporary grey and black ensuite bathroom in Melbourne with a floating vanity unit, shaker cabinets, black cabinets, a walk-in shower, a one-piece toilet, grey tiles, cement tiles, grey walls, cement flooring, a vessel sink, laminate worktops, grey floors, an open shower, brown worktops and a single sink.
Photo of a medium sized contemporary grey and black ensuite bathroom in Melbourne with a floating vanity unit, shaker cabinets, black cabinets, a walk-in shower, a one-piece toilet, grey tiles, cement tiles, grey walls, cement flooring, a vessel sink, laminate worktops, grey floors, an open shower, brown worktops and a single sink.
Ensuite Bathroom and Cloakroom with Laminate Worktops Ideas and Designs
1

