Refine by:
Budget
Sort by:Popular Today
161 - 180 of 5,101 photos
Item 1 of 3
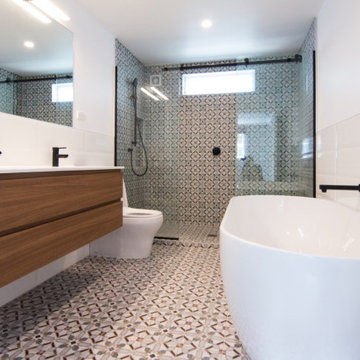
This mid-century modern bathroom conveys a timeless design with feature wall and wet room styled to meet the needs of our clients.
Large midcentury grey and white ensuite bathroom in Sussex with medium wood cabinets, a freestanding bath, a one-piece toilet, multi-coloured tiles, ceramic tiles, multi-coloured walls, ceramic flooring, a built-in sink, laminate worktops, multi-coloured floors, an open shower, white worktops, a feature wall, double sinks and a floating vanity unit.
Large midcentury grey and white ensuite bathroom in Sussex with medium wood cabinets, a freestanding bath, a one-piece toilet, multi-coloured tiles, ceramic tiles, multi-coloured walls, ceramic flooring, a built-in sink, laminate worktops, multi-coloured floors, an open shower, white worktops, a feature wall, double sinks and a floating vanity unit.

Master Bath Remodel showcases new vanity cabinets, linen closet, and countertops with top mount sink. Shower / Tub surround completed with a large white subway tile and a large Italian inspired mosaic wall niche. Tile floors tie all the elements together in this beautiful bathroom.
Client loved their beautiful bathroom remodel: "French Creek Designs was easy to work with and provided us with a quality product. Karen guided us in making choices for our bathroom remodels that are beautiful and functional. Their showroom is stocked with the latest designs and materials. Definitely would work with them in the future."
French Creek Designs Kitchen & Bath Design Center
Making Your Home Beautiful One Room at A Time…
French Creek Designs Kitchen & Bath Design Studio - where selections begin. Let us design and dream with you. Overwhelmed on where to start that home improvement, kitchen or bath project? Let our designers sit down with you and take the overwhelming out of the picture and assist in choosing your materials. Whether new construction, full remodel or just a partial remodel, we can help you to make it an enjoyable experience to design your dream space. Call to schedule your free design consultation today with one of our exceptional designers 307-337-4500.
#openforbusiness #casper #wyoming #casperbusiness #frenchcreekdesigns #shoplocal #casperwyoming #bathremodeling #bathdesigners #cabinets #countertops #knobsandpulls #sinksandfaucets #flooring #tileandmosiacs #homeimprovement #masterbath #guestbath #smallbath #luxurybath
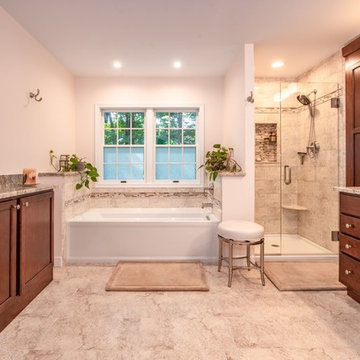
Inspiration for a large classic ensuite bathroom in New York with shaker cabinets, medium wood cabinets, an alcove shower, a two-piece toilet, beige tiles, stone tiles, beige walls, ceramic flooring, a built-in sink, laminate worktops, beige floors, a hinged door, beige worktops and a built-in bath.
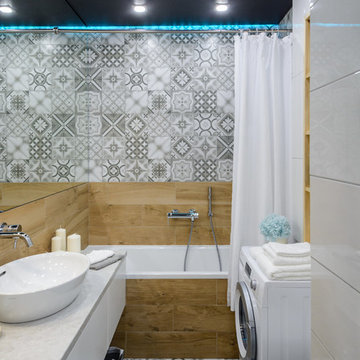
Анастасия Розонова
Photo of a small contemporary ensuite bathroom in Novosibirsk with flat-panel cabinets, white cabinets, a shower/bath combination, porcelain tiles, porcelain flooring, laminate worktops, grey floors, a shower curtain, grey worktops, an alcove bath, grey tiles and a vessel sink.
Photo of a small contemporary ensuite bathroom in Novosibirsk with flat-panel cabinets, white cabinets, a shower/bath combination, porcelain tiles, porcelain flooring, laminate worktops, grey floors, a shower curtain, grey worktops, an alcove bath, grey tiles and a vessel sink.

Large traditional ensuite bathroom in Phoenix with shaker cabinets, grey cabinets, a built-in shower, white walls, a submerged sink, grey floors, a hinged door, a freestanding bath, a two-piece toilet, white tiles, marble tiles, marble flooring, laminate worktops and white worktops.
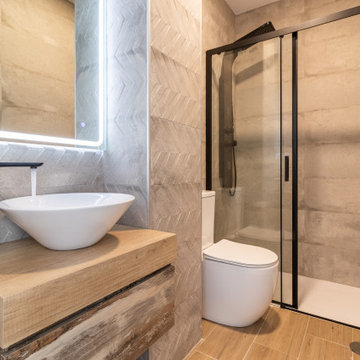
Para el cuarto de baño se eligió un revestimiento con relieves en tonos grises en la zona de lavado y para el resto, azulejos lisos en el mismo tono. Siguiendo la línea decorativa del resto de la vivienda añadimos un mueble suspendido para aligerar el espacio en madera. La mampara y griferías en negras para darle el toque industrial que buscamos.

The small ensuite packs a punch for a small space. From a double wash plane basin with cabinetry underneath to grey terrrazo tiles and black tapware. Double ceiling shower heads gave this room a dual purpose and the mirrored shaving cabinets enhance the sense of space in this room.

Agoura Hills mid century bathroom remodel for small townhouse bathroom.
Inspiration for a small midcentury ensuite bathroom in Los Angeles with flat-panel cabinets, medium wood cabinets, a corner shower, a one-piece toilet, white tiles, porcelain tiles, white walls, slate flooring, a built-in sink, laminate worktops, beige floors, a hinged door and white worktops.
Inspiration for a small midcentury ensuite bathroom in Los Angeles with flat-panel cabinets, medium wood cabinets, a corner shower, a one-piece toilet, white tiles, porcelain tiles, white walls, slate flooring, a built-in sink, laminate worktops, beige floors, a hinged door and white worktops.
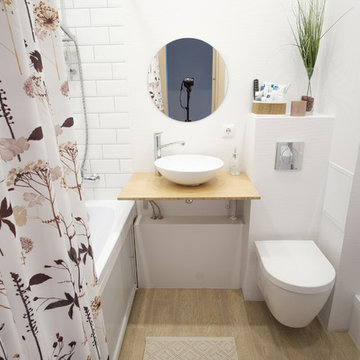
Small scandi ensuite bathroom in Saint Petersburg with a submerged bath, a wall mounted toilet, white tiles, white walls, porcelain flooring, a built-in sink, laminate worktops, beige floors, an open shower, beige worktops and metro tiles.
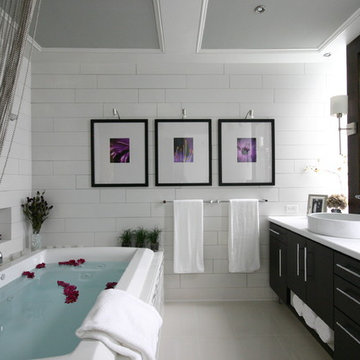
Scope of work:
Update and reorganize within existing footprint for new master bedroom, master bathroom, master closet, linen closet, laundry room & front entry. Client has a love of spa and modern style..
Challenge: Function, Flow & Finishes.
Master bathroom cramped with unusual floor plan and outdated finishes
Laundry room oversized for home square footage
Dark spaces due to lack of windos and minimal lighting
Color palette inconsistent to the rest of the house
Solution: Bright, Spacious & Contemporary
Re-worked spaces for better function, flow and open concept plan. New space has more than 12 times as much exterior glass to flood the space in natural light (all glass is frosted for privacy). Created a stylized boutique feel with modern lighting design and opened up front entry to include a new coat closet, built in bench and display shelving. .
Space planning/ layout
Flooring, wall surfaces, tile selections
Lighting design, fixture selections & controls specifications
Cabinetry layout
Plumbing fixture selections
Trim & ceiling details
Custom doors, hardware selections
Color palette
All other misc. details, materials & features
Site Supervision
Furniture, accessories, art
Full CAD documentation, elevations and specifications
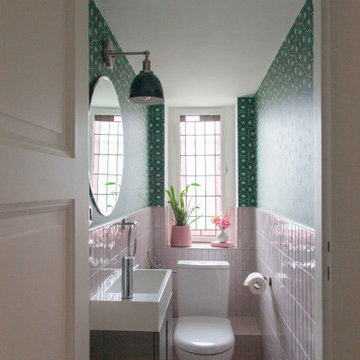
Charming and pink - powder baths are a great place to add a spark of unexpected character. Our design for this tiny Berlin Altbau powder bathroom was inspired from the pink glass border in its vintage window. It includes Kristy Kropat Design “Blooming Dots” wallpaper in the “emerald rose” custom color-way.
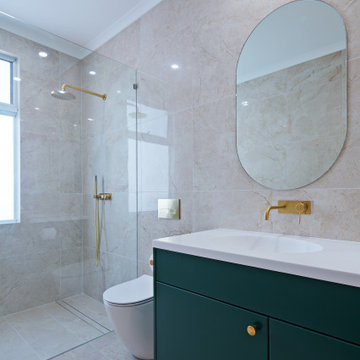
Design ideas for a large modern ensuite bathroom in Sydney with shaker cabinets, green cabinets, a walk-in shower, a one-piece toilet, beige tiles, mirror tiles, beige walls, laminate floors, a vessel sink, laminate worktops, beige floors, an open shower, white worktops, double sinks, a built in vanity unit, a coffered ceiling and brick walls.
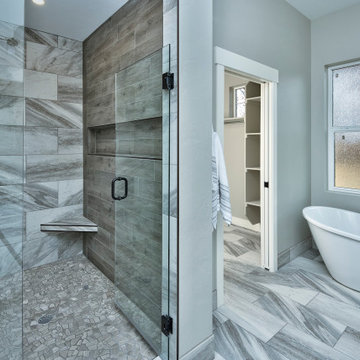
Medium sized traditional ensuite bathroom in Other with recessed-panel cabinets, white cabinets, a freestanding bath, an alcove shower, a two-piece toilet, grey walls, ceramic flooring, a submerged sink, laminate worktops, multi-coloured floors, a hinged door and multi-coloured worktops.
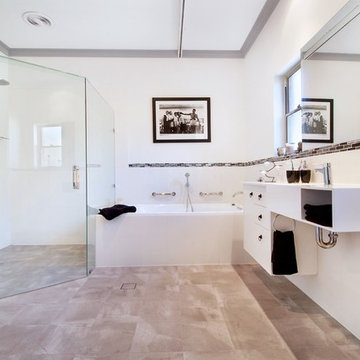
Complete bathroom renovation from design to install. We created a space for our clients to continue to enjoy those little luxuries we can take for granted, Creating a large curbless wheelchair accessible shower, We improved the height of the bath tub, allowing for safer accessibility by carers and a generous gap between the vanity and floor allows for greater accessibility.
It was important we produced a space our clients could continue to do as much as they can and still feel relaxed and calm.
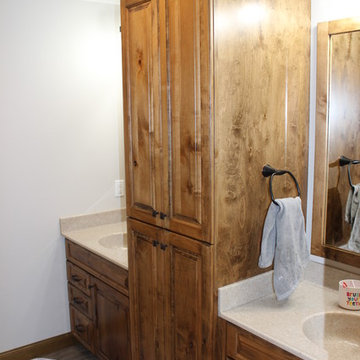
Photo of a medium sized traditional ensuite bathroom in Other with raised-panel cabinets, medium wood cabinets, white walls, porcelain flooring, an integrated sink, laminate worktops and beige floors.
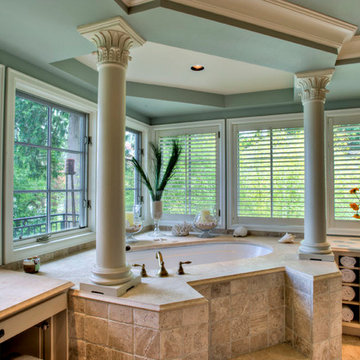
Relaxed, refined living flows through the rotunda to light and airy
spaces offering gracious living and a welcome world of rejuvenation.
Photo of a modern ensuite bathroom in Seattle with an integrated sink, freestanding cabinets, beige cabinets, laminate worktops, a corner bath, a corner shower, blue walls and ceramic flooring.
Photo of a modern ensuite bathroom in Seattle with an integrated sink, freestanding cabinets, beige cabinets, laminate worktops, a corner bath, a corner shower, blue walls and ceramic flooring.
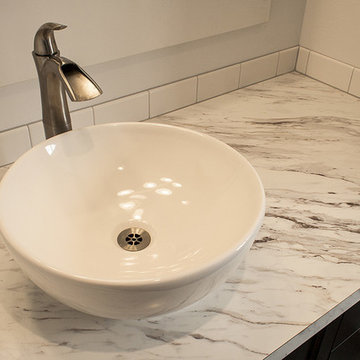
Photo of a medium sized traditional ensuite bathroom in Seattle with a vessel sink, recessed-panel cabinets, black cabinets, laminate worktops, white tiles, white walls and lino flooring.
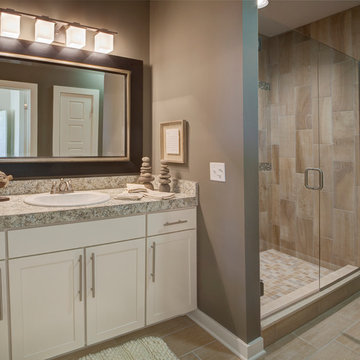
Jagoe Homes, Inc. Project: Falcon Ridge Estates, Zircon Model Home. Location: Evansville, Indiana. Elevation: C2, Site Number: FRE 22.
Photo of a medium sized classic ensuite bathroom in Other with a built-in sink, shaker cabinets, white cabinets, laminate worktops, an alcove shower, a one-piece toilet, beige tiles, ceramic tiles, grey walls, ceramic flooring, brown floors and a hinged door.
Photo of a medium sized classic ensuite bathroom in Other with a built-in sink, shaker cabinets, white cabinets, laminate worktops, an alcove shower, a one-piece toilet, beige tiles, ceramic tiles, grey walls, ceramic flooring, brown floors and a hinged door.
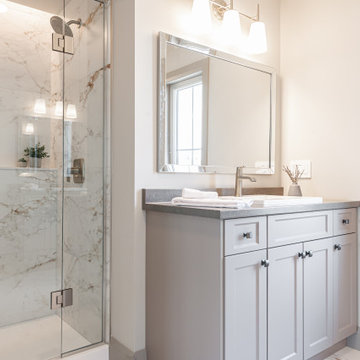
Medium sized traditional ensuite bathroom in Toronto with recessed-panel cabinets, beige cabinets, an alcove shower, a two-piece toilet, white tiles, porcelain tiles, beige walls, porcelain flooring, a built-in sink, laminate worktops, white floors, a hinged door, grey worktops, a shower bench, a single sink and a built in vanity unit.

Dans cet appartement familial de 150 m², l’objectif était de rénover l’ensemble des pièces pour les rendre fonctionnelles et chaleureuses, en associant des matériaux naturels à une palette de couleurs harmonieuses.
Dans la cuisine et le salon, nous avons misé sur du bois clair naturel marié avec des tons pastel et des meubles tendance. De nombreux rangements sur mesure ont été réalisés dans les couloirs pour optimiser tous les espaces disponibles. Le papier peint à motifs fait écho aux lignes arrondies de la porte verrière réalisée sur mesure.
Dans les chambres, on retrouve des couleurs chaudes qui renforcent l’esprit vacances de l’appartement. Les salles de bain et la buanderie sont également dans des tons de vert naturel associés à du bois brut. La robinetterie noire, toute en contraste, apporte une touche de modernité. Un appartement où il fait bon vivre !
Ensuite Bathroom and Cloakroom with Laminate Worktops Ideas and Designs
9

