Refine by:
Budget
Sort by:Popular Today
1 - 20 of 7,265 photos
Item 1 of 3

This master bath was once dark and crowded, and the shower was small with little space to move. The client wanted the shower expanded to not feel so cramped. Studio Steidley designed a shower that becomes an experience with large black marble shower walls, a floating quartz shower bench, and champagne bronze plumbing fixtures. The frameless glass surround makes this shower feel open and inviting, even with the dark tile.
Photographer: Michael Hunter Photography

designed in collaboration with Larsen Designs, INC and B2LAB. Contractor was Huber Builders.
custom cabinetry by d KISER design.construct, inc.
Photography by Colin Conces.
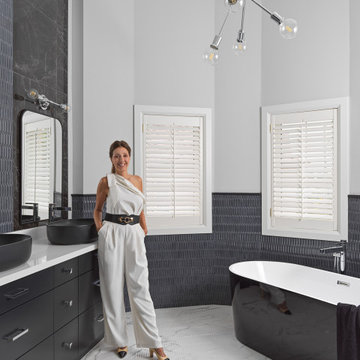
This modern primary bathroom in black and white is a materiality wonderland. Three different tiles were used in the space. White and gray marble flooring, black and white marble wall tiles and a small picket black porcelain tile for the curved wall. All the above is accented with black and white everywhere you look.
The key to this bathroom is the use of tile to delineate space. The curved wall around the tub required something that could be installed along the shape of the wall. As an accent, the same tile was used to enhance both the toilet and the two vanity areas. Materials of walnut and high gloss blacks interchange as they bring in vibes from the entire home surrounding this one space. A design and renovation that truly changed the feel, usage and quality of this primary bathroom.

bath remodelers, bath, remodeler, remodelers, renovation, bath designers, cabinetry, countertops, cabinets, clean lines, modern storage,, glass backsplash, general contractor, renovation, renovating, luxury, unique, high end homes, design build firms, custom construction, luxury homes,

This is an example of a large modern ensuite wet room bathroom in Tampa with shaker cabinets, black cabinets, black tiles, metro tiles, grey walls, ceramic flooring, a submerged sink, marble worktops, an open shower, a shower bench, double sinks and a freestanding vanity unit.

This project was a complete gut remodel of the owner's childhood home. They demolished it and rebuilt it as a brand-new two-story home to house both her retired parents in an attached ADU in-law unit, as well as her own family of six. Though there is a fire door separating the ADU from the main house, it is often left open to create a truly multi-generational home. For the design of the home, the owner's one request was to create something timeless, and we aimed to honor that.

Add a modern twist to a classic bathroom design element by using a dark subway tile at wainscot height with wallpaper above it.
DESIGN
Shavonda Gardner
PHOTOS
Shavonda Gardner
Tile Shown: 1x6, 3x9, 3x12 in Basalt; 1x4 in Caspian Sea
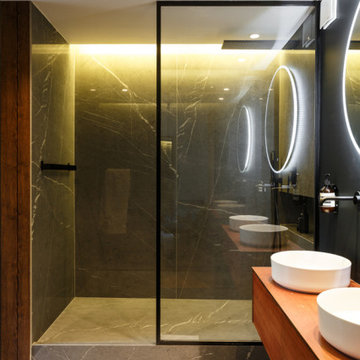
MCH a su donner une identité contemporaine au lieu, notamment via les jeux de couleurs noire et blanche, sans toutefois en renier l’héritage. Au sol, le parquet en point de Hongrie a été intégralement restauré tandis que des espaces de rangement sur mesure, laqués noir, ponctuent l’espace avec élégance. Une réalisation qui ne manque pas d’audace !
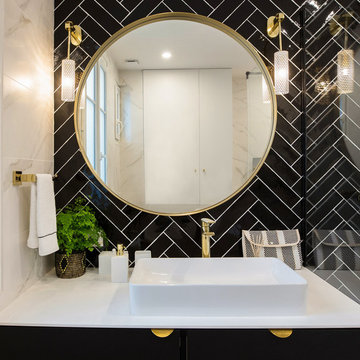
This is an example of a small traditional ensuite bathroom in Paris with black cabinets, a walk-in shower, a one-piece toilet, black tiles, ceramic tiles, white walls, ceramic flooring, a trough sink, grey floors and white worktops.
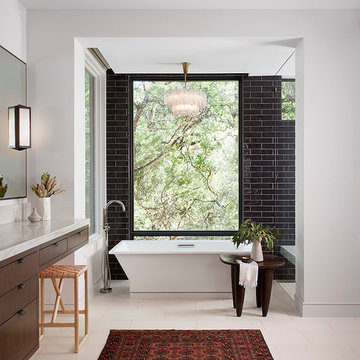
This is an example of an expansive contemporary ensuite bathroom in Austin with flat-panel cabinets, dark wood cabinets, a freestanding bath, a walk-in shower, black tiles, quartz worktops, white floors, white worktops and white walls.
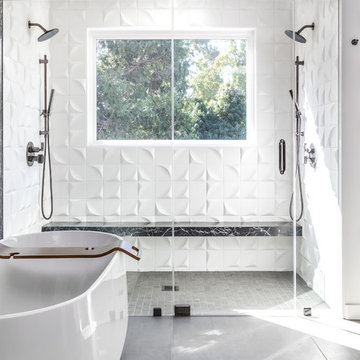
This is an example of a contemporary ensuite bathroom in Sacramento with a freestanding bath, a double shower, black tiles, white tiles, white walls, grey floors and a hinged door.
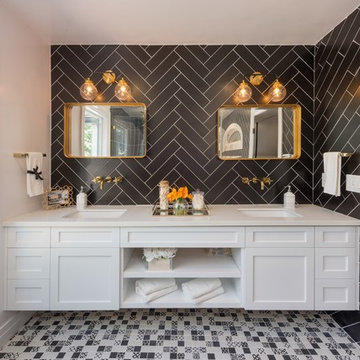
Photo of a classic ensuite bathroom in Los Angeles with white cabinets, black tiles, white walls, a submerged sink, multi-coloured floors and white worktops.

Photo of a medium sized eclectic ensuite bathroom in Other with freestanding cabinets, black cabinets, a corner shower, a two-piece toilet, black tiles, ceramic tiles, a submerged sink, engineered stone worktops, a hinged door, black worktops, grey walls, dark hardwood flooring and brown floors.

Liz Andrews Photography and Design
Design ideas for a large contemporary ensuite bathroom in Other with flat-panel cabinets, a freestanding bath, black floors, white walls, an open shower, grey worktops, light wood cabinets, a walk-in shower, a wall mounted toilet, black tiles, ceramic tiles, ceramic flooring, an integrated sink, granite worktops, a wall niche, double sinks and a floating vanity unit.
Design ideas for a large contemporary ensuite bathroom in Other with flat-panel cabinets, a freestanding bath, black floors, white walls, an open shower, grey worktops, light wood cabinets, a walk-in shower, a wall mounted toilet, black tiles, ceramic tiles, ceramic flooring, an integrated sink, granite worktops, a wall niche, double sinks and a floating vanity unit.
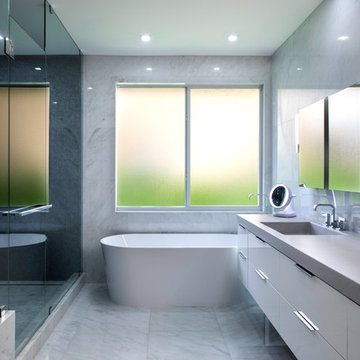
Photographer: Paul Stoppi
Contemporary ensuite bathroom in Miami with flat-panel cabinets, grey cabinets, a freestanding bath, an alcove shower, black tiles, mosaic tiles, grey walls, marble flooring, an integrated sink, concrete worktops, grey floors, a hinged door and grey worktops.
Contemporary ensuite bathroom in Miami with flat-panel cabinets, grey cabinets, a freestanding bath, an alcove shower, black tiles, mosaic tiles, grey walls, marble flooring, an integrated sink, concrete worktops, grey floors, a hinged door and grey worktops.

When our client wanted the design of their master bath to honor their Japanese heritage and emulate a Japanese bathing experience, they turned to us. They had very specific needs and ideas they needed help with — including blending Japanese design elements with their traditional Northwest-style home. The shining jewel of the project? An Ofuro soaking tub where the homeowners could relax, contemplate and meditate.
To learn more about this project visit our website:
https://www.neilkelly.com/blog/project_profile/japanese-inspired-spa/
To learn more about Neil Kelly Design Builder, Byron Kellar:
https://www.neilkelly.com/designers/byron_kellar/
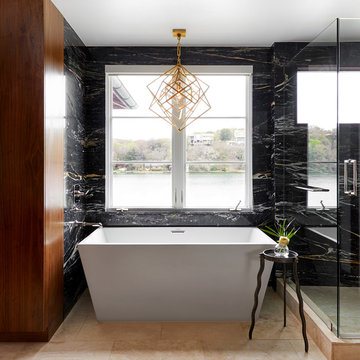
Tim Williams Photography
Design ideas for a medium sized contemporary ensuite bathroom in Austin with a freestanding bath, black tiles, marble tiles, travertine flooring, beige floors, a hinged door, black walls and a corner shower.
Design ideas for a medium sized contemporary ensuite bathroom in Austin with a freestanding bath, black tiles, marble tiles, travertine flooring, beige floors, a hinged door, black walls and a corner shower.

Lauren Rubinstein
Design ideas for an expansive farmhouse ensuite bathroom in Atlanta with shaker cabinets, white cabinets, a one-piece toilet, black tiles, stone tiles, white walls, slate flooring, a submerged sink and granite worktops.
Design ideas for an expansive farmhouse ensuite bathroom in Atlanta with shaker cabinets, white cabinets, a one-piece toilet, black tiles, stone tiles, white walls, slate flooring, a submerged sink and granite worktops.
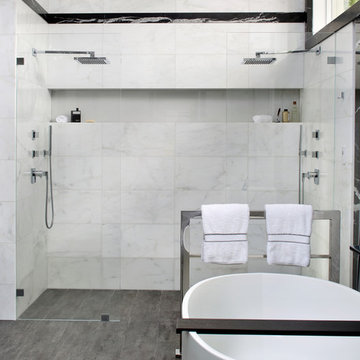
Bernard Andre
Inspiration for a medium sized contemporary ensuite bathroom in San Francisco with flat-panel cabinets, white cabinets, a freestanding bath, an alcove shower, black tiles, black and white tiles, white tiles, marble tiles, white walls, porcelain flooring, a submerged sink, marble worktops, brown floors and an open shower.
Inspiration for a medium sized contemporary ensuite bathroom in San Francisco with flat-panel cabinets, white cabinets, a freestanding bath, an alcove shower, black tiles, black and white tiles, white tiles, marble tiles, white walls, porcelain flooring, a submerged sink, marble worktops, brown floors and an open shower.
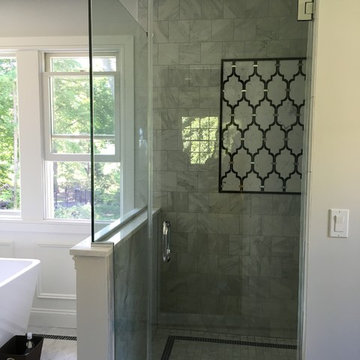
http://www.usframelessglassshowerdoor.com/
Medium sized classic ensuite bathroom in Newark with a freestanding bath, an alcove shower, a one-piece toilet, beige tiles, black tiles, brown tiles, porcelain tiles, beige walls and marble flooring.
Medium sized classic ensuite bathroom in Newark with a freestanding bath, an alcove shower, a one-piece toilet, beige tiles, black tiles, brown tiles, porcelain tiles, beige walls and marble flooring.
1

