Refine by:
Budget
Sort by:Popular Today
101 - 120 of 39,330 photos
Item 1 of 3

The detailed plans for this bathroom can be purchased here: https://www.changeyourbathroom.com/shop/felicitous-flora-bathroom-plans/
The original layout of this bathroom underutilized the spacious floor plan and had an entryway out into the living room as well as a poorly placed entry between the toilet and the shower into the master suite. The new floor plan offered more privacy for the water closet and cozier area for the round tub. A more spacious shower was created by shrinking the floor plan - by bringing the wall of the former living room entry into the bathroom it created a deeper shower space and the additional depth behind the wall offered deep towel storage. A living plant wall thrives and enjoys the humidity each time the shower is used. An oak wood wall gives a natural ambiance for a relaxing, nature inspired bathroom experience.
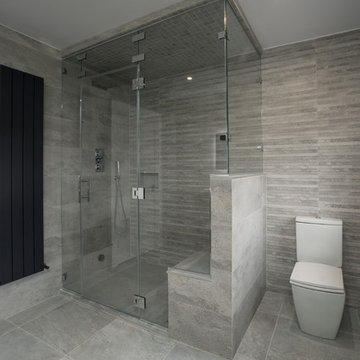
Photographer Derrick Godson
For the master bedroom I designed an oversized headboard to act as a back drop to this modern masculine bedroom design. I also designed a custom bed base in the same leather fabric as the headboard. Designer bed linen and custom cushions were added to complete the design.
For the lighting we chose statement drop pendants for a dramatic stylish effect. The bedroom includes designer textured wallpaper, mirror bedside tables, remote controlled blinds and beautiful handmade curtains and custom poles. We also opted for a rich wool carpet and made to order bed end bench.
The en-suite was created in a complimentary colour palette to create a dark moody master en-suite which included a double sink vanity and a spa shower. Bespoke interior doors were designed throughout the home.

Sea glass colored tile, cool marbles, and brushed nickel create a classic and enduring design in this upscale remodel. The walk-in shower is outfitted with the Artifacts collection in brushed nickel by Kohler.
Photography by Erin Little.

Photo of a large contemporary ensuite bathroom in Santa Barbara with flat-panel cabinets, medium wood cabinets, a freestanding bath, a built-in shower, a one-piece toilet, white walls, porcelain flooring, a submerged sink, engineered stone worktops, white floors, a hinged door and white worktops.
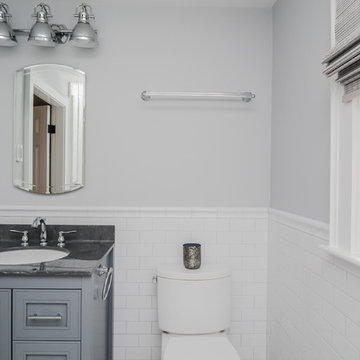
Design ideas for a small classic ensuite bathroom in Boston with recessed-panel cabinets, grey cabinets, a built-in shower, a two-piece toilet, white tiles, metro tiles, grey walls, marble flooring, a submerged sink, solid surface worktops, grey floors, an open shower and green worktops.
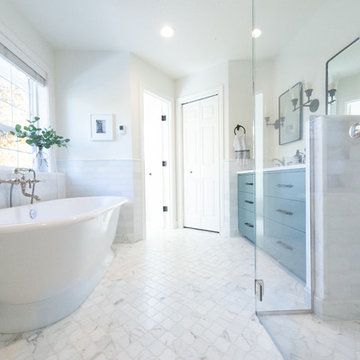
Medium sized traditional ensuite bathroom in Portland with flat-panel cabinets, blue cabinets, a freestanding bath, a built-in shower, a two-piece toilet, white tiles, marble tiles, white walls, marble flooring, a submerged sink, marble worktops, white floors, a hinged door and white worktops.
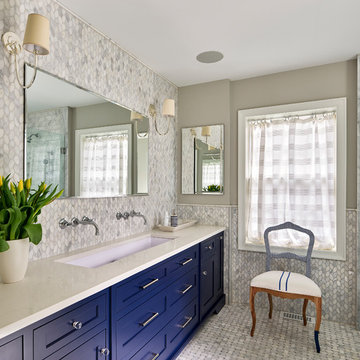
A new master bath with beautiful tile finishes.
Photography courtesy of Jeffrey Totaro.
This is an example of a medium sized classic ensuite bathroom in Philadelphia with blue cabinets, a built-in shower, grey tiles, mosaic tiles, mosaic tile flooring, a trough sink, solid surface worktops, grey floors, a hinged door, shaker cabinets, grey walls and beige worktops.
This is an example of a medium sized classic ensuite bathroom in Philadelphia with blue cabinets, a built-in shower, grey tiles, mosaic tiles, mosaic tile flooring, a trough sink, solid surface worktops, grey floors, a hinged door, shaker cabinets, grey walls and beige worktops.

Thomas Leclerc
Inspiration for a medium sized scandinavian ensuite bathroom in Paris with freestanding cabinets, light wood cabinets, a submerged bath, a built-in shower, blue tiles, terracotta tiles, white walls, terrazzo flooring, a vessel sink, wooden worktops, multi-coloured floors, an open shower and brown worktops.
Inspiration for a medium sized scandinavian ensuite bathroom in Paris with freestanding cabinets, light wood cabinets, a submerged bath, a built-in shower, blue tiles, terracotta tiles, white walls, terrazzo flooring, a vessel sink, wooden worktops, multi-coloured floors, an open shower and brown worktops.
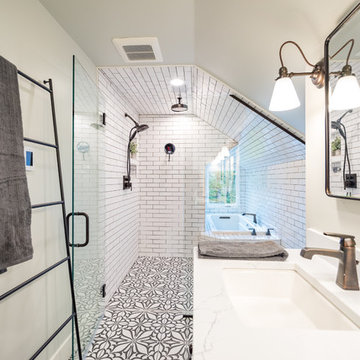
Dormer shower with drop in bathtub in the shorter space. A curbless shower allows the beautiful encaustic tile to seamlessly span the floor into the shower. Oil rubbed bronze bath faucetry and dark grey grout add more texture to the room.
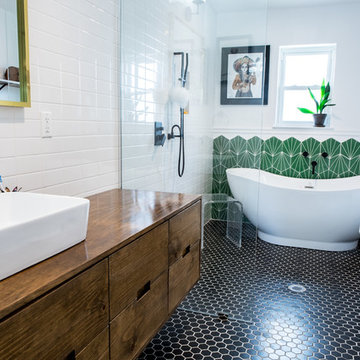
This is an example of an eclectic ensuite bathroom in Houston with flat-panel cabinets, medium wood cabinets, a freestanding bath, a built-in shower, green tiles, white walls, a vessel sink, wooden worktops, black floors, an open shower and brown worktops.

Photo of a medium sized country ensuite bathroom in Indianapolis with flat-panel cabinets, grey cabinets, an alcove bath, a built-in shower, a two-piece toilet, grey tiles, porcelain tiles, grey walls, porcelain flooring, a submerged sink, marble worktops, grey floors, a shower curtain and white worktops.
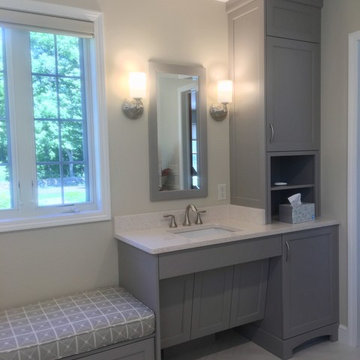
-Custom Millwork: Vanities, Linen Cabinets, Bench, and Mirrors- For this master suite Aging-In-Place addition, the goal was to create an ADA accessible bathroom that was ease the daily morning tasks. This included the need to create an ADA custom vanity, installing decorative grab bars, designing a curbless walk-in shower, and procuring a walk-in tub.
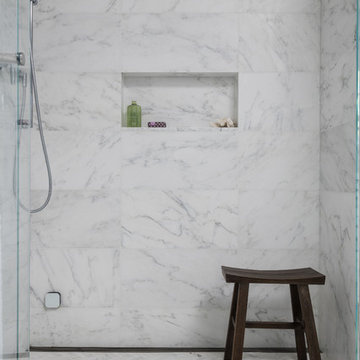
The marble steam shower has a zen feel.
Photo: Steve Rossi
Large traditional ensuite bathroom in New York with freestanding cabinets, white cabinets, a freestanding bath, a built-in shower, a one-piece toilet, white tiles, marble tiles, grey walls, marble flooring, a submerged sink, marble worktops, grey floors, a hinged door and white worktops.
Large traditional ensuite bathroom in New York with freestanding cabinets, white cabinets, a freestanding bath, a built-in shower, a one-piece toilet, white tiles, marble tiles, grey walls, marble flooring, a submerged sink, marble worktops, grey floors, a hinged door and white worktops.
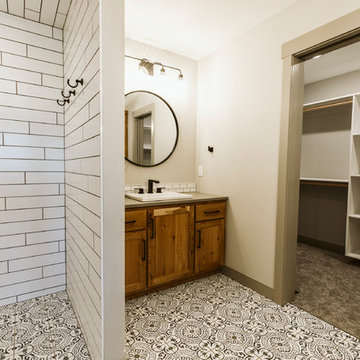
This is an example of a medium sized farmhouse ensuite bathroom in Other with shaker cabinets, medium wood cabinets, a built-in shower, white tiles, metro tiles, white walls, ceramic flooring, a built-in sink, engineered stone worktops, multi-coloured floors, an open shower and grey worktops.

This is an example of a large traditional ensuite bathroom in Detroit with recessed-panel cabinets, white cabinets, white tiles, grey walls, a submerged sink, white floors, white worktops, a freestanding bath, a built-in shower, a two-piece toilet, marble tiles, marble flooring, marble worktops and a hinged door.
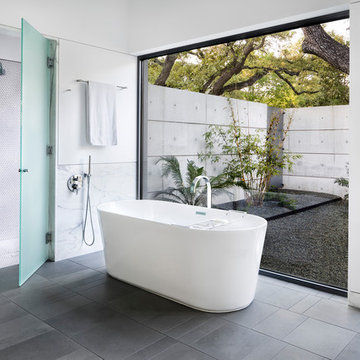
Paul Finkel
This is an example of a large retro ensuite bathroom in Austin with a freestanding bath, a built-in shower, white tiles, mosaic tiles, white walls, porcelain flooring, grey floors and a hinged door.
This is an example of a large retro ensuite bathroom in Austin with a freestanding bath, a built-in shower, white tiles, mosaic tiles, white walls, porcelain flooring, grey floors and a hinged door.
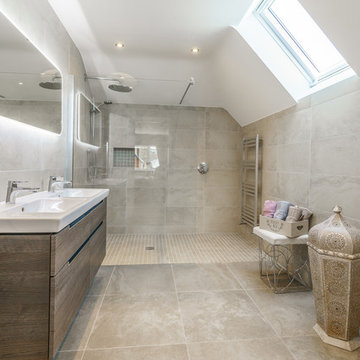
This is an example of a contemporary ensuite bathroom in Dublin with flat-panel cabinets, medium wood cabinets, a built-in shower, beige tiles, white walls, a console sink, beige floors, an open shower and white worktops.
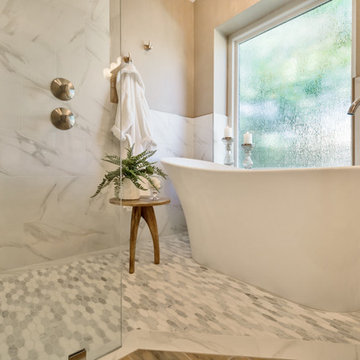
Complete Master and Guest Bathroom remodels in Mesa,AZ! For the Master Bathroom, we removed every surface and replaced with New flooring, white shaker cabinets, white quartz counter-tops, zero threshold walk-in shower, GORGEOUS soaking tub, and all of the beautiful fixtures like the rain head and floor mounted tub filler.
In the Guest Bathroom we added new cabinets, quartz counter tops, wainscoting, a new tub, white subway tile and soap niche detail.
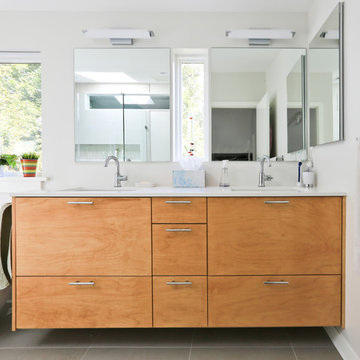
Inspiration for a large contemporary ensuite bathroom in DC Metro with flat-panel cabinets, medium wood cabinets, a freestanding bath, a built-in shower, a one-piece toilet, beige walls, ceramic flooring, a submerged sink, engineered stone worktops, grey floors, a hinged door and grey worktops.

This barrier free (curbless) shower was designed for easy access. The perfect solution for the elderly or anyone who wants to enter the shower without any issues. The dark gray concrete look floor tile extends uninterrupted into the shower. Satin nickel fixtures and a teak shower stool provide some contrast. Walls are also built with plywood substrate in order to any grab bars if the situation ever arises.
Photo: Stephen Allen
Ensuite Bathroom and Cloakroom with a Built-in Shower Ideas and Designs
6

