Refine by:
Budget
Sort by:Popular Today
121 - 140 of 103,416 photos
Item 1 of 3

master bathroom
Inspiration for a large traditional ensuite bathroom in Other with shaker cabinets, white cabinets, a two-piece toilet, ceramic tiles, white walls, porcelain flooring, a submerged sink, quartz worktops, white floors, a hinged door, white worktops, double sinks, a built in vanity unit, an alcove shower and white tiles.
Inspiration for a large traditional ensuite bathroom in Other with shaker cabinets, white cabinets, a two-piece toilet, ceramic tiles, white walls, porcelain flooring, a submerged sink, quartz worktops, white floors, a hinged door, white worktops, double sinks, a built in vanity unit, an alcove shower and white tiles.

Transforming this small bathroom into a wheelchair accessible retreat was no easy task. Incorporating unattractive grab bars and making them look seamless was the goal. A floating vanity / countertop allows for roll up accessibility and the live edge of the granite countertops make if feel luxurious. Double sinks for his and hers sides plus medicine cabinet storage helped for this minimal feel of neutrals and breathability. The barn door opens for wheelchair movement but can be closed for the perfect amount of privacy.

This project was a joy to work on, as we married our firm’s modern design aesthetic with the client’s more traditional and rustic taste. We gave new life to all three bathrooms in her home, making better use of the space in the powder bathroom, optimizing the layout for a brother & sister to share a hall bath, and updating the primary bathroom with a large curbless walk-in shower and luxurious clawfoot tub. Though each bathroom has its own personality, we kept the palette cohesive throughout all three.

Dual custom vanities provide plenty of space for personal items as well as storage. Brushed gold mirrors, sconces, sink fittings, and hardware shine bright against the neutral grey wall and dark brown vanities.
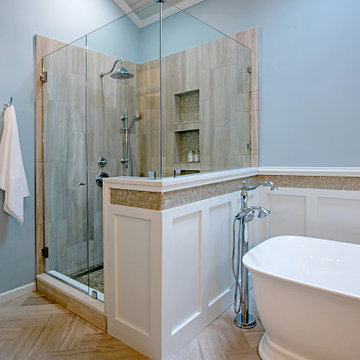
Removing the old deck-mounted tub opens up the space for both the shower and freestanding to be their own stand out areas.
This is an example of a medium sized traditional ensuite bathroom in Atlanta with raised-panel cabinets, medium wood cabinets, a freestanding bath, a corner shower, a two-piece toilet, metal tiles, blue walls, limestone flooring, a vessel sink, engineered stone worktops, grey floors, a hinged door, white worktops, an enclosed toilet, a single sink and a timber clad ceiling.
This is an example of a medium sized traditional ensuite bathroom in Atlanta with raised-panel cabinets, medium wood cabinets, a freestanding bath, a corner shower, a two-piece toilet, metal tiles, blue walls, limestone flooring, a vessel sink, engineered stone worktops, grey floors, a hinged door, white worktops, an enclosed toilet, a single sink and a timber clad ceiling.
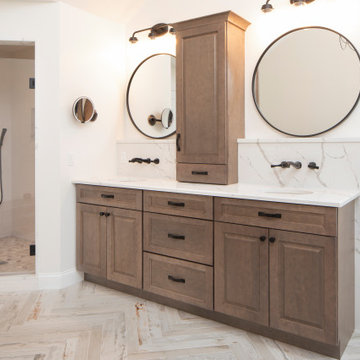
Design ideas for a large traditional ensuite bathroom in New York with raised-panel cabinets, medium wood cabinets, a two-piece toilet, white tiles, white walls, ceramic flooring, a submerged sink, engineered stone worktops, multi-coloured floors, a hinged door, white worktops, double sinks and a built in vanity unit.

The master suite continues into the master bathroom. This space had a cosmetic improvement with the painting of existing cabinetry, paneling the face of the soaking tub, the addition of wallpaper and window treatments.

This project was focused on eeking out space for another bathroom for this growing family. The three bedroom, Craftsman bungalow was originally built with only one bathroom, which is typical for the era. The challenge was to find space without compromising the existing storage in the home. It was achieved by claiming the closet areas between two bedrooms, increasing the original 29" depth and expanding into the larger of the two bedrooms. The result was a compact, yet efficient bathroom. Classic finishes are respectful of the vernacular and time period of the home.
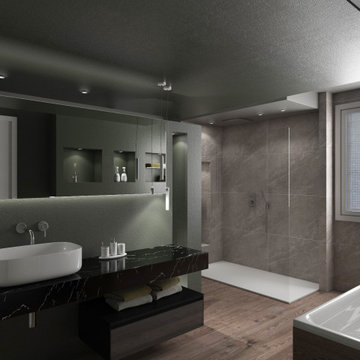
Il grande ambiente dedicato al bagno padronale viene diviso da un un muro che ospita la zona lavabo e nasconde dall' altra parte i sanitari.
Un piano spesso 14 centimetri in marmo nero accoglie il lavabo in appoggio con rubinetteria a muro.

Photo of a medium sized coastal ensuite bathroom in Tampa with recessed-panel cabinets, white cabinets, a submerged bath, a corner shower, a two-piece toilet, white tiles, metro tiles, white walls, porcelain flooring, a submerged sink, engineered stone worktops, white floors, a sliding door, white worktops, double sinks and a built in vanity unit.
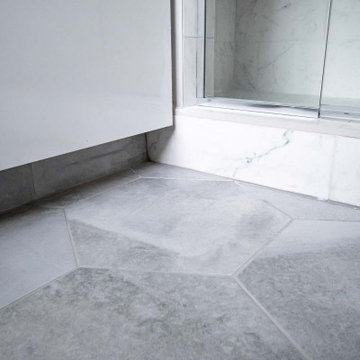
Small master bathroom total renovation. High gloss white vanity and cabinets above toilet for extra storage. Small shower stall expanded for easier entry and more space. Hidden shower niche. Carrara marble style ceramic tile in shower with small hex flooring. Large "cement" style ceramic hex tiles flooring. New Toto Washlet toilet.
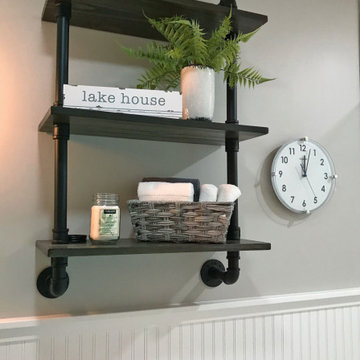
A master bathroom remodel that has white beadboard wainscoting with a walk-in glass door shower. The floor tiles are a 2" Hex Daylight with a Midnight Dot.

A master bath renovation that involved a complete re-working of the space. A custom vanity with built-in medicine cabinets and gorgeous finish materials completes the look.

Edina Master bathroom renovation
Photo of a large country ensuite bathroom in Minneapolis with shaker cabinets, white cabinets, a freestanding bath, a walk-in shower, a two-piece toilet, white tiles, metro tiles, white walls, ceramic flooring, a submerged sink, engineered stone worktops, white floors, a hinged door, white worktops, an enclosed toilet, double sinks, a built in vanity unit and tongue and groove walls.
Photo of a large country ensuite bathroom in Minneapolis with shaker cabinets, white cabinets, a freestanding bath, a walk-in shower, a two-piece toilet, white tiles, metro tiles, white walls, ceramic flooring, a submerged sink, engineered stone worktops, white floors, a hinged door, white worktops, an enclosed toilet, double sinks, a built in vanity unit and tongue and groove walls.

We removed the long wall of mirrors and moved the tub into the empty space at the left end of the vanity. We replaced the carpet with a beautiful and durable Luxury Vinyl Plank. We simply refaced the double vanity with a shaker style.
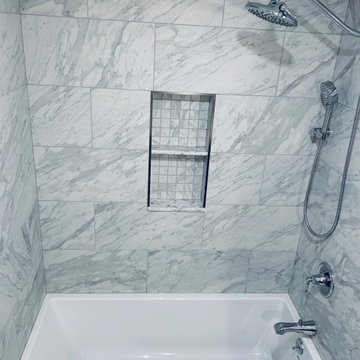
This bathroom remodel was designed by Nicole from our Windham showroom. This remodel features Cabico Essence cabinets with maple wood, Stretto door style (flat panel) and Bonavista (blue paint) finish. This remodel also features LG viatera Quartz countertop with Rococo color and standard edge. This also was used for shelves in the shower. The floor and shower walls is 12” x 24” by Mediterranean with Marmol Venatino color in honed. The shampoo niche is also in the same tile and color but in 2” x 2” size in honed. Other features includes Maax tub in white, Moen chrome faucet, Kohler Caxton white sink, Moen Chrome Showerhead, Moen Chrome Valve Trim, Moen Flara Chrome light fixture, Moen chrome Towel Ring, and Moen chrome double robe hook. The hardware is by Amerock with Chrome Handles and Knobs.

Master Suite with walk-in closet and master bath with zero threshold shower
Inspiration for a medium sized traditional ensuite bathroom in Seattle with shaker cabinets, medium wood cabinets, a built-in shower, a two-piece toilet, white tiles, porcelain tiles, blue walls, marble flooring, a submerged sink, marble worktops, white floors, a hinged door, multi-coloured worktops, a shower bench, double sinks and a built in vanity unit.
Inspiration for a medium sized traditional ensuite bathroom in Seattle with shaker cabinets, medium wood cabinets, a built-in shower, a two-piece toilet, white tiles, porcelain tiles, blue walls, marble flooring, a submerged sink, marble worktops, white floors, a hinged door, multi-coloured worktops, a shower bench, double sinks and a built in vanity unit.

Inspiration for a medium sized contemporary ensuite bathroom in Orange County with flat-panel cabinets, grey cabinets, a freestanding bath, a corner shower, a two-piece toilet, white tiles, marble tiles, grey walls, porcelain flooring, a submerged sink, engineered stone worktops, grey floors, a hinged door, white worktops, an enclosed toilet, double sinks and a built in vanity unit.

Design ideas for a medium sized ensuite bathroom in Denver with recessed-panel cabinets, green cabinets, a freestanding bath, a walk-in shower, a two-piece toilet, white tiles, porcelain tiles, white walls, porcelain flooring, a submerged sink, engineered stone worktops, white floors, a hinged door, white worktops, a single sink, a built in vanity unit, a wallpapered ceiling and wallpapered walls.
We teamed up with an investor to design a one-of-a-kind property. We created a very clear vision for this home: Scandinavian minimalism. Our intention for this home was to incorporate as many natural materials that we could. We started by selecting polished concrete floors throughout the entire home. To balance this masculinity, we chose soft, natural wood grain cabinetry for the kitchen, bathrooms and mudroom. In the kitchen, we made the hood a focal point by wrapping it in marble and installing a herringbone tile to the ceiling. We accented the rooms with brass and polished chrome, giving the home a light and airy feeling. We incorporated organic textures and soft lines throughout. The bathrooms feature a dimensioned shower tile and leather towel hooks. We drew inspiration for the color palette and styling by our surroundings - the desert.
Ensuite Bathroom and Cloakroom with a Two-piece Toilet Ideas and Designs
7

