Refine by:
Budget
Sort by:Popular Today
41 - 60 of 87,991 photos
Item 1 of 3

This is an example of a large rural ensuite bathroom in Boise with shaker cabinets, medium wood cabinets, a freestanding bath, an alcove shower, porcelain tiles, white walls, marble flooring, a submerged sink, engineered stone worktops, white floors, an open shower, white worktops and white tiles.
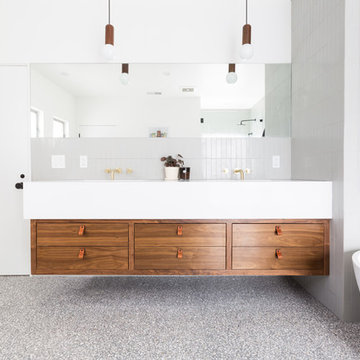
Remodeled by Lion Builder construction
Design By Veneer Designs
Design ideas for a large midcentury ensuite bathroom in Los Angeles with flat-panel cabinets, dark wood cabinets, a freestanding bath, an alcove shower, a one-piece toilet, grey tiles, ceramic tiles, white walls, terrazzo flooring, a submerged sink, engineered stone worktops, grey floors, a hinged door and white worktops.
Design ideas for a large midcentury ensuite bathroom in Los Angeles with flat-panel cabinets, dark wood cabinets, a freestanding bath, an alcove shower, a one-piece toilet, grey tiles, ceramic tiles, white walls, terrazzo flooring, a submerged sink, engineered stone worktops, grey floors, a hinged door and white worktops.
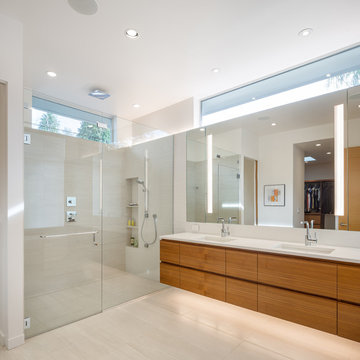
Modern ensuite bathroom in Portland with flat-panel cabinets, medium wood cabinets, an alcove shower, a submerged sink, beige floors, a hinged door and white worktops.

Eric Roth Photography
Photo of a medium sized victorian ensuite bathroom in Boston with recessed-panel cabinets, white cabinets, an alcove shower, white tiles, metro tiles, blue walls, a submerged sink, grey floors, a hinged door, a claw-foot bath, marble flooring, engineered stone worktops and grey worktops.
Photo of a medium sized victorian ensuite bathroom in Boston with recessed-panel cabinets, white cabinets, an alcove shower, white tiles, metro tiles, blue walls, a submerged sink, grey floors, a hinged door, a claw-foot bath, marble flooring, engineered stone worktops and grey worktops.

Photography by Michael J. Lee
Design ideas for a large classic ensuite bathroom in Boston with recessed-panel cabinets, grey cabinets, a freestanding bath, an alcove shower, a one-piece toilet, grey walls, marble flooring, a submerged sink, marble worktops, white floors, a hinged door and white worktops.
Design ideas for a large classic ensuite bathroom in Boston with recessed-panel cabinets, grey cabinets, a freestanding bath, an alcove shower, a one-piece toilet, grey walls, marble flooring, a submerged sink, marble worktops, white floors, a hinged door and white worktops.

The main space features a soaking tub and vanity, while the sauna, shower and toilet rooms are arranged along one side of the room.
Gus Cantavero Photography

Inspiration for a large contemporary ensuite bathroom in San Francisco with a submerged sink, an alcove shower, white walls, marble flooring, white floors, a hinged door, grey cabinets, a freestanding bath, marble worktops and recessed-panel cabinets.
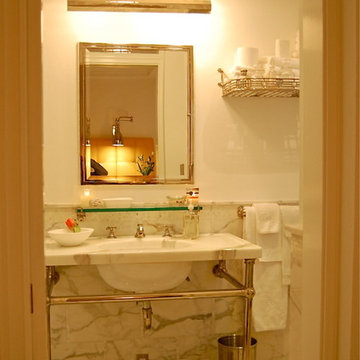
Vintage modern bath
Inspiration for a medium sized classic ensuite bathroom in New York with an integrated sink, marble worktops, an alcove shower, white tiles, white walls, marble flooring, open cabinets and stone tiles.
Inspiration for a medium sized classic ensuite bathroom in New York with an integrated sink, marble worktops, an alcove shower, white tiles, white walls, marble flooring, open cabinets and stone tiles.

Back to back bathroom vanities make quite a unique statement in this main bathroom. Add a luxury soaker tub, walk-in shower and white shiplap walls, and you have a retreat spa like no where else in the house!

Design ideas for a medium sized traditional ensuite bathroom in Phoenix with flat-panel cabinets, white cabinets, a built-in bath, white tiles, a submerged sink, an alcove shower, white walls, marble flooring, engineered stone worktops and white worktops.

Primary luxury bathroom with large floating vanity with white flush-panel cabinets and brass cabinet hardware, marble slab countertops with double under-mount porcelain sinks. Operable transom windows above the large mirror. White walls and ceiling along with white stone floor tile in a contemporary home in Berkeley/Oakland hills.
Jonathan Mitchell Photography

Overlook of the bathroom, shower, and toilet.
Beautiful bath remodels for a dramatic look. We installed a frameless shower. White free-standing sink and one-piece toilet. We added beautiful bath ceramic tiles to complete the desired style. A bench seat was installed in the shower to support hygiene rituals. A towel warmer in the bathroom gives immense relaxation and pleasure. The final look was great and trendy
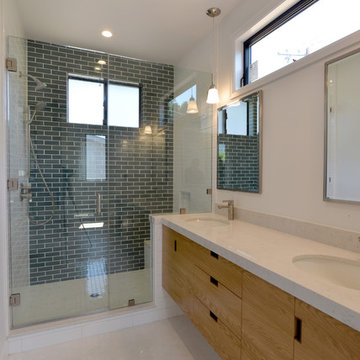
Design ideas for a contemporary ensuite bathroom in Los Angeles with flat-panel cabinets, light wood cabinets, an alcove shower, black tiles, blue tiles, grey tiles, green tiles, metro tiles, white walls, porcelain flooring, a submerged sink, marble worktops, white floors and a hinged door.

A spa like master bath retreat with double sinks, gray cabinetry, aqua linen wallpaper and a huge shower oasis. Design by Krista Watterworth Alterman. Photos by Troy Campbell. Krista Watterworth Design Studio, Palm Beach Gardens, Florida.

Modern Master Bathroom with floating bench and illuminated shower niche
Architect: Tom Cole
Interior Designer: Robyn Scott www.rsidesigns.com
Photographer: Teri Fotheringham
Keywords: Lighting, Lighting Design, Master Bath, Master Bath Lighting, Shower Light, Shower Lights, Shower Lighting, Bath Lighting, Lighting Designer, Shower, modern shower, contemporary shower, modern shower bench, LED lighting, lighting design, modern shower, modern shower, modern shower, modern shower, modern shower lighting, modern sower, modern shower, modern shower lighting, contemporary shower, contemporary shower lighting., modern shower lighting, modern shower, modern shower light, MODERN SHOWER LIGHTING, modern shower, modern shower.

Our clients wanted to add an ensuite bathroom to their charming 1950’s Cape Cod, but they were reluctant to sacrifice the only closet in their owner’s suite. The hall bathroom they’d been sharing with their kids was also in need of an update so we took this into consideration during the design phase to come up with a creative new layout that would tick all their boxes.
By relocating the hall bathroom, we were able to create an ensuite bathroom with a generous shower, double vanity, and plenty of space left over for a separate walk-in closet. We paired the classic look of marble with matte black fixtures to add a sophisticated, modern edge. The natural wood tones of the vanity and teak bench bring warmth to the space. A frosted glass pocket door to the walk-through closet provides privacy, but still allows light through. We gave our clients additional storage by building drawers into the Cape Cod’s eave space.

View of Owner's Bath shower, plus 1 of 2 walk-in closets.
Inspiration for a farmhouse ensuite bathroom in Columbus with shaker cabinets, white cabinets, an alcove shower, a two-piece toilet, white tiles, ceramic tiles, ceramic flooring, a submerged sink, engineered stone worktops, black floors, a hinged door, white worktops, an enclosed toilet, double sinks and a built in vanity unit.
Inspiration for a farmhouse ensuite bathroom in Columbus with shaker cabinets, white cabinets, an alcove shower, a two-piece toilet, white tiles, ceramic tiles, ceramic flooring, a submerged sink, engineered stone worktops, black floors, a hinged door, white worktops, an enclosed toilet, double sinks and a built in vanity unit.

Summary of Scope: gut renovation/reconfiguration of kitchen, coffee bar, mudroom, powder room, 2 kids baths, guest bath, master bath and dressing room, kids study and playroom, study/office, laundry room, restoration of windows, adding wallpapers and window treatments
Background/description: The house was built in 1908, my clients are only the 3rd owners of the house. The prior owner lived there from 1940s until she died at age of 98! The old home had loads of character and charm but was in pretty bad condition and desperately needed updates. The clients purchased the home a few years ago and did some work before they moved in (roof, HVAC, electrical) but decided to live in the house for a 6 months or so before embarking on the next renovation phase. I had worked with the clients previously on the wife's office space and a few projects in a previous home including the nursery design for their first child so they reached out when they were ready to start thinking about the interior renovations. The goal was to respect and enhance the historic architecture of the home but make the spaces more functional for this couple with two small kids. Clients were open to color and some more bold/unexpected design choices. The design style is updated traditional with some eclectic elements. An early design decision was to incorporate a dark colored french range which would be the focal point of the kitchen and to do dark high gloss lacquered cabinets in the adjacent coffee bar, and we ultimately went with dark green.
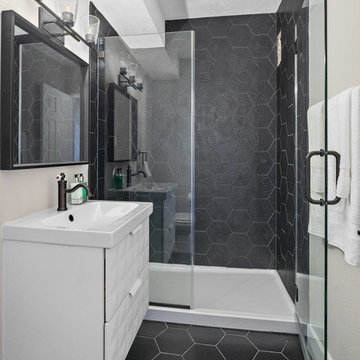
Ammar Selo
This is an example of a medium sized modern ensuite bathroom in Houston with flat-panel cabinets, an alcove shower, a two-piece toilet, black tiles, porcelain tiles, grey walls, porcelain flooring, a built-in sink, engineered stone worktops, black floors, a hinged door and white worktops.
This is an example of a medium sized modern ensuite bathroom in Houston with flat-panel cabinets, an alcove shower, a two-piece toilet, black tiles, porcelain tiles, grey walls, porcelain flooring, a built-in sink, engineered stone worktops, black floors, a hinged door and white worktops.

Photo of a medium sized modern ensuite bathroom in Miami with flat-panel cabinets, black cabinets, an alcove shower, grey tiles, a trough sink, grey floors, an open shower, grey worktops and grey walls.
Ensuite Bathroom and Cloakroom with an Alcove Shower Ideas and Designs
3

