Ensuite Bathroom with a Corner Bath Ideas and Designs
Refine by:
Budget
Sort by:Popular Today
41 - 60 of 12,386 photos
Item 1 of 3

Inspiration for a small contemporary ensuite bathroom in Paris with white cabinets, a shower/bath combination, white tiles, porcelain tiles, white walls, wooden worktops, brown floors, an open shower, brown worktops, flat-panel cabinets, a corner bath, dark hardwood flooring and a vessel sink.
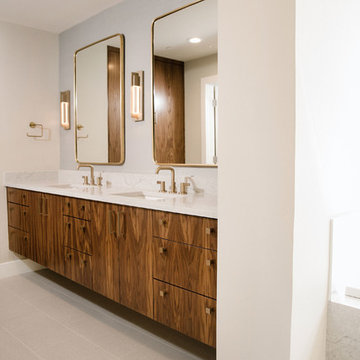
Design ideas for a large retro ensuite bathroom in Austin with flat-panel cabinets, brown cabinets, a corner bath, a corner shower, white tiles, marble tiles, white walls, a built-in sink, engineered stone worktops, grey floors, a hinged door and white worktops.

This modern farmhouse located outside of Spokane, Washington, creates a prominent focal point among the landscape of rolling plains. The composition of the home is dominated by three steep gable rooflines linked together by a central spine. This unique design evokes a sense of expansion and contraction from one space to the next. Vertical cedar siding, poured concrete, and zinc gray metal elements clad the modern farmhouse, which, combined with a shop that has the aesthetic of a weathered barn, creates a sense of modernity that remains rooted to the surrounding environment.
The Glo double pane A5 Series windows and doors were selected for the project because of their sleek, modern aesthetic and advanced thermal technology over traditional aluminum windows. High performance spacers, low iron glass, larger continuous thermal breaks, and multiple air seals allows the A5 Series to deliver high performance values and cost effective durability while remaining a sophisticated and stylish design choice. Strategically placed operable windows paired with large expanses of fixed picture windows provide natural ventilation and a visual connection to the outdoors.
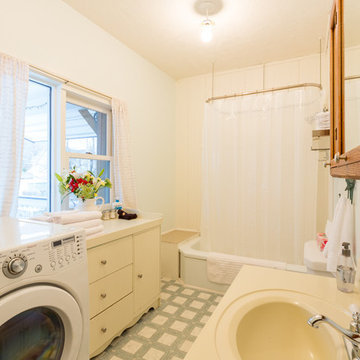
This is an example of a small classic ensuite bathroom in Vancouver with a corner bath, a shower/bath combination, grey walls, an integrated sink, laminate worktops, grey floors, a shower curtain, beige worktops and a laundry area.
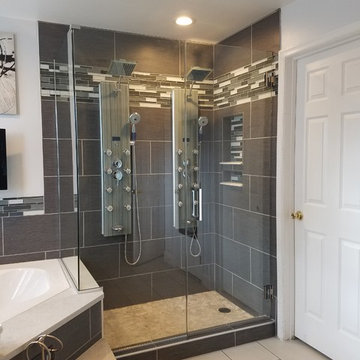
Using a sleek design with minimal clips and attachment points between the panels and wall, this enclosure really shows off the King and Queens contemporary showers.

Situated on the west slope of Mt. Baker Ridge, this remodel takes a contemporary view on traditional elements to maximize space, lightness and spectacular views of downtown Seattle and Puget Sound. We were approached by Vertical Construction Group to help a client bring their 1906 craftsman into the 21st century. The original home had many redeeming qualities that were unfortunately compromised by an early 2000’s renovation. This left the new homeowners with awkward and unusable spaces. After studying numerous space plans and roofline modifications, we were able to create quality interior and exterior spaces that reflected our client’s needs and design sensibilities. The resulting master suite, living space, roof deck(s) and re-invented kitchen are great examples of a successful collaboration between homeowner and design and build teams.
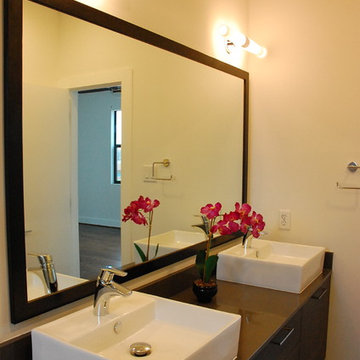
This is an example of a small modern ensuite bathroom in Houston with a vessel sink, flat-panel cabinets, dark wood cabinets, engineered stone worktops, a corner bath, a corner shower, a one-piece toilet, black tiles, porcelain tiles, white walls and medium hardwood flooring.
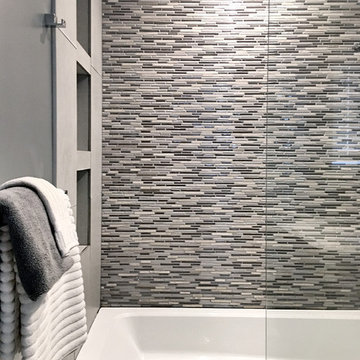
Photo of a medium sized contemporary ensuite bathroom in Denver with a corner bath, a shower/bath combination, grey tiles, ceramic tiles, grey walls and ceramic flooring.

Inspiration for a medium sized coastal ensuite bathroom in San Diego with shaker cabinets, black cabinets, a corner bath, a corner shower, white tiles, metro tiles, blue walls, marble flooring, a submerged sink, quartz worktops, white floors and a hinged door.

Everyone dreams of a luxurious bathroom. But a bath with an enviable city and water view? That’s almost beyond expectation. But this primary bath delivers that and more. The introduction to this oasis is through a reeded glass pocket door, obscuring the actual contents of the room, but allowing an abundance of natural light to lure you in. Upon entering, you’re struck by the expansiveness of the relatively modest footprint. This is attributed to the judicious use of only three materials: slatted wood panels; marble; and glass. Resisting the temptation to add multiple finishes creates a voluminous effect. Slats of rift-cut white oak in a natural finish were custom fabricated into vanity doors and wall panels. The pattern mimics the reeded glass on the entry door. On the floating vanity, the doors have a beveled top edge, thus eliminating the distraction of hardware. Marble is lavished on the floor; the shower enclosure; the tub deck and surround; as well as the custom 6” thick mitered countertop with integral sinks and backsplash. The glass shower door and end wall allows straight sight lines to that all-important view. Tri-view mirrors interspersed with LED lighting prove that medicine cabinets can still be stylish.
This project was done in collaboration with Sarah Witkin, AIA of Bilotta Architecture and Michelle Pereira of Innato Interiors LLC. Photography by Stefan Radtke.
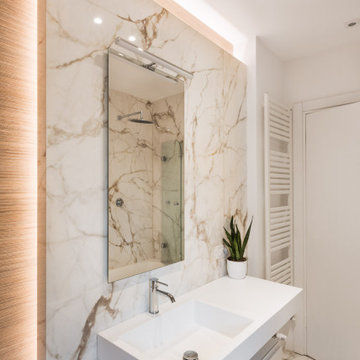
Large contemporary ensuite bathroom in Rome with flat-panel cabinets, white cabinets, a corner bath, a wall mounted toilet, beige tiles, porcelain tiles, white walls, porcelain flooring, a wall-mounted sink, solid surface worktops, white floors, white worktops, a single sink and a floating vanity unit.
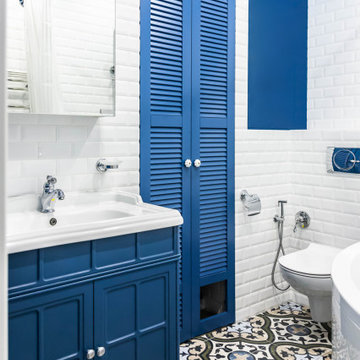
Medium sized traditional ensuite bathroom in Moscow with louvered cabinets, blue cabinets, a corner bath, a shower/bath combination, a wall mounted toilet, white tiles, ceramic tiles, blue walls, porcelain flooring, multi-coloured floors and a shower curtain.

Design ideas for a large country ensuite bathroom in Salt Lake City with flat-panel cabinets, grey cabinets, a corner bath, a walk-in shower, beige tiles, stone slabs, a submerged sink, engineered stone worktops, a hinged door, white worktops, a two-piece toilet, beige walls, ceramic flooring and grey floors.
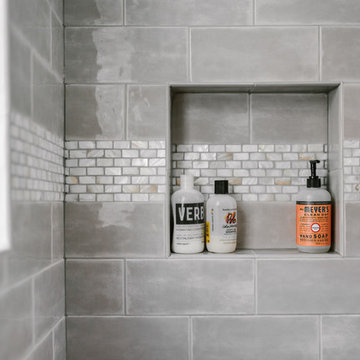
This Chicago bathroom was designed to bring light to this dark basement space. This is a premium look on a very reasonable budget- exactly what this client was looking for.
Project designed by Skokie renovation firm, Chi Renovation & Design - general contractors, kitchen and bath remodelers, and design & build company. They serve the Chicago area and its surrounding suburbs, with an emphasis on the North Side and North Shore. You'll find their work from the Loop through Lincoln Park, Skokie, Evanston, Wilmette, and all the way up to Lake Forest.
For more about Chi Renovation & Design, click here: https://www.chirenovation.com/
To learn more about this project, click here: https://www.chirenovation.com/portfolio/chicago-basement-bathroom/#basement-renovation
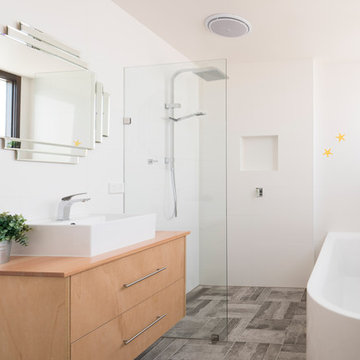
Charlie Kinross Photography *
-----------------------------------------------
Bathroom with flush entry sunken shower, Plywood vanity with Victorian Ash Top, frame-less shower screen.
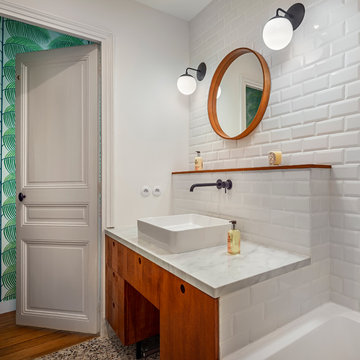
Delicate, unpredictable veining contrasts against a light background in the likeness of real Carrara marble from Italy. Mix with other textures and patterns to bring an air of elegance to your washroom. Blanco Carrara works well with similarly light colours as well as offset by strong, darker shades.
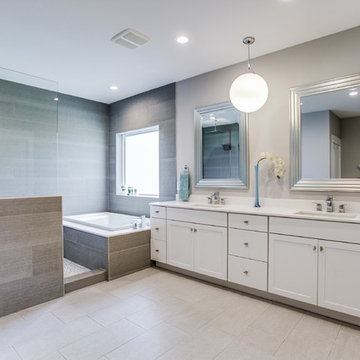
Design ideas for a large contemporary ensuite bathroom in Dallas with flat-panel cabinets, white cabinets, a corner bath, a shower/bath combination, a two-piece toilet, grey tiles, porcelain tiles, grey walls, porcelain flooring, a submerged sink, marble worktops, grey floors, an open shower, white worktops, an enclosed toilet, double sinks and a built in vanity unit.
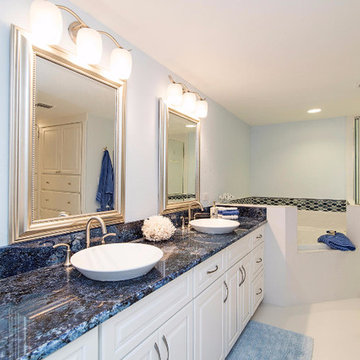
Design ideas for a medium sized contemporary ensuite bathroom in Other with raised-panel cabinets, white cabinets, a corner bath, a corner shower, grey walls, a vessel sink, white floors, a hinged door and blue worktops.
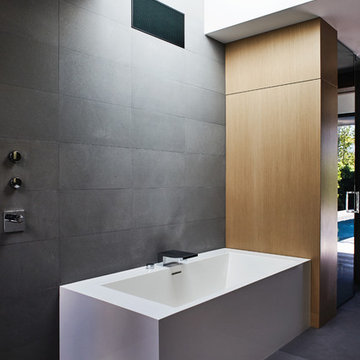
Photo of a large contemporary ensuite bathroom in Los Angeles with flat-panel cabinets, light wood cabinets, a corner bath, a walk-in shower, grey tiles, stone tiles, concrete worktops, an open shower, grey walls and grey floors.

Custom home by Parkinson Building Group in Little Rock, AR.
This is an example of a large traditional ensuite bathroom in Little Rock with raised-panel cabinets, brown cabinets, a corner bath, an alcove shower, beige walls, a submerged sink, granite worktops, beige tiles, ceramic tiles, concrete flooring, brown floors and a hinged door.
This is an example of a large traditional ensuite bathroom in Little Rock with raised-panel cabinets, brown cabinets, a corner bath, an alcove shower, beige walls, a submerged sink, granite worktops, beige tiles, ceramic tiles, concrete flooring, brown floors and a hinged door.
Ensuite Bathroom with a Corner Bath Ideas and Designs
3

 Shelves and shelving units, like ladder shelves, will give you extra space without taking up too much floor space. Also look for wire, wicker or fabric baskets, large and small, to store items under or next to the sink, or even on the wall.
Shelves and shelving units, like ladder shelves, will give you extra space without taking up too much floor space. Also look for wire, wicker or fabric baskets, large and small, to store items under or next to the sink, or even on the wall.  The sink, the mirror, shower and/or bath are the places where you might want the clearest and strongest light. You can use these if you want it to be bright and clear. Otherwise, you might want to look at some soft, ambient lighting in the form of chandeliers, short pendants or wall lamps. You could use accent lighting around your bath in the form to create a tranquil, spa feel, as well.
The sink, the mirror, shower and/or bath are the places where you might want the clearest and strongest light. You can use these if you want it to be bright and clear. Otherwise, you might want to look at some soft, ambient lighting in the form of chandeliers, short pendants or wall lamps. You could use accent lighting around your bath in the form to create a tranquil, spa feel, as well. 