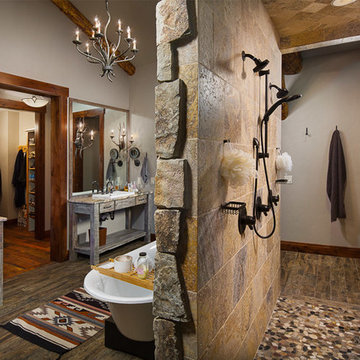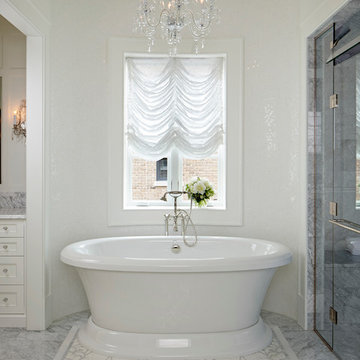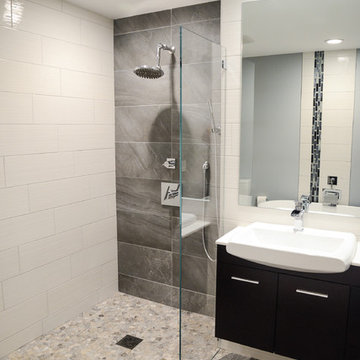Ensuite Bathroom with a Two-piece Toilet Ideas and Designs
Refine by:
Budget
Sort by:Popular Today
61 - 80 of 103,409 photos
Item 1 of 3

This master spa bath has a soaking tub, steam shower, and custom cabinetry. The cement tiles add pattern to the shower walls. The porcelain wood look plank flooring is laid in a herringbone pattern.

Photo of a rural ensuite bathroom in Chicago with shaker cabinets, white cabinets, a two-piece toilet, white walls, cement flooring, a vessel sink, multi-coloured floors, white worktops and an enclosed toilet.

Framed mirrors match the grey stained cabinets used on this double vanity. A shallow depth wall cabinet houses everyday beauty products. The tall linen cabinet houses extra towels, bulk beauty products and other overflow items. The cabinets go to the ceiling with a two step crown treatment.

This is an example of a medium sized contemporary ensuite bathroom in DC Metro with a freestanding bath, white walls, a submerged sink, a hinged door, engineered stone worktops, shaker cabinets, dark wood cabinets, an alcove shower, a two-piece toilet, grey tiles, porcelain tiles and marble flooring.

Design ideas for a large rustic ensuite bathroom in Other with flat-panel cabinets, distressed cabinets, a freestanding bath, a walk-in shower, a two-piece toilet, grey walls, dark hardwood flooring, a vessel sink and granite worktops.

Design ideas for a medium sized contemporary ensuite bathroom in Austin with flat-panel cabinets, an alcove shower, a two-piece toilet, white tiles, white walls, concrete flooring, a submerged sink, a hinged door, medium wood cabinets, stone tiles, marble worktops, grey floors, an alcove bath and grey worktops.

Kristina O'Brien Photography
Large traditional ensuite bathroom in Portland Maine with flat-panel cabinets, pebble tiles, a submerged sink, light wood cabinets, an alcove shower, a two-piece toilet, white walls, ceramic flooring, grey tiles, a submerged bath and a hinged door.
Large traditional ensuite bathroom in Portland Maine with flat-panel cabinets, pebble tiles, a submerged sink, light wood cabinets, an alcove shower, a two-piece toilet, white walls, ceramic flooring, grey tiles, a submerged bath and a hinged door.

Photo of a medium sized classic ensuite bathroom in Phoenix with open cabinets, black cabinets, a walk-in shower, a two-piece toilet, black and white tiles, metro tiles, black walls, mosaic tile flooring, a submerged sink and engineered stone worktops.

The residence received a full gut renovation to create a modern coastal retreat vacation home. This was achieved by using a neutral color pallet of sands and blues with organic accents juxtaposed with custom furniture’s clean lines and soft textures.

Photo courtesy of Chipper Hatter
Inspiration for a medium sized modern ensuite bathroom in San Francisco with recessed-panel cabinets, white cabinets, a walk-in shower, a two-piece toilet, white tiles, metro tiles, white walls, marble flooring, a submerged sink and marble worktops.
Inspiration for a medium sized modern ensuite bathroom in San Francisco with recessed-panel cabinets, white cabinets, a walk-in shower, a two-piece toilet, white tiles, metro tiles, white walls, marble flooring, a submerged sink and marble worktops.

Krista Boland
This is an example of a large victorian ensuite bathroom in New York with recessed-panel cabinets, white cabinets, an alcove bath, an alcove shower, a two-piece toilet, grey tiles, stone tiles, blue walls, marble flooring, a submerged sink and marble worktops.
This is an example of a large victorian ensuite bathroom in New York with recessed-panel cabinets, white cabinets, an alcove bath, an alcove shower, a two-piece toilet, grey tiles, stone tiles, blue walls, marble flooring, a submerged sink and marble worktops.

Inspiration for a medium sized traditional ensuite bathroom in Dallas with recessed-panel cabinets, grey cabinets, a built-in bath, a shower/bath combination, a two-piece toilet, beige tiles, stone slabs, beige walls, dark hardwood flooring, a vessel sink and concrete worktops.

Inspiration for a large classic ensuite bathroom in Houston with a submerged sink, a freestanding bath, a walk-in shower, dark hardwood flooring, an open shower, a two-piece toilet, white tiles, marble tiles, white walls, engineered stone worktops, brown floors and white worktops.

This home had a generous master suite prior to the renovation; however, it was located close to the rest of the bedrooms and baths on the floor. They desired their own separate oasis with more privacy and asked us to design and add a 2nd story addition over the existing 1st floor family room, that would include a master suite with a laundry/gift wrapping room.
We added a 2nd story addition without adding to the existing footprint of the home. The addition is entered through a private hallway with a separate spacious laundry room, complete with custom storage cabinetry, sink area, and countertops for folding or wrapping gifts. The bedroom is brimming with details such as custom built-in storage cabinetry with fine trim mouldings, window seats, and a fireplace with fine trim details. The master bathroom was designed with comfort in mind. A custom double vanity and linen tower with mirrored front, quartz countertops and champagne bronze plumbing and lighting fixtures make this room elegant. Water jet cut Calcatta marble tile and glass tile make this walk-in shower with glass window panels a true work of art. And to complete this addition we added a large walk-in closet with separate his and her areas, including built-in dresser storage, a window seat, and a storage island. The finished renovation is their private spa-like place to escape the busyness of life in style and comfort. These delightful homeowners are already talking phase two of renovations with us and we look forward to a longstanding relationship with them.

Rising amidst the grand homes of North Howe Street, this stately house has more than 6,600 SF. In total, the home has seven bedrooms, six full bathrooms and three powder rooms. Designed with an extra-wide floor plan (21'-2"), achieved through side-yard relief, and an attached garage achieved through rear-yard relief, it is a truly unique home in a truly stunning environment.
The centerpiece of the home is its dramatic, 11-foot-diameter circular stair that ascends four floors from the lower level to the roof decks where panoramic windows (and views) infuse the staircase and lower levels with natural light. Public areas include classically-proportioned living and dining rooms, designed in an open-plan concept with architectural distinction enabling them to function individually. A gourmet, eat-in kitchen opens to the home's great room and rear gardens and is connected via its own staircase to the lower level family room, mud room and attached 2-1/2 car, heated garage.
The second floor is a dedicated master floor, accessed by the main stair or the home's elevator. Features include a groin-vaulted ceiling; attached sun-room; private balcony; lavishly appointed master bath; tremendous closet space, including a 120 SF walk-in closet, and; an en-suite office. Four family bedrooms and three bathrooms are located on the third floor.
This home was sold early in its construction process.
Nathan Kirkman

Kristine Kelly
Inspiration for a small contemporary ensuite bathroom in Raleigh with flat-panel cabinets, black cabinets, a built-in shower, a two-piece toilet, grey tiles, white walls, a built-in sink, engineered stone worktops and a hinged door.
Inspiration for a small contemporary ensuite bathroom in Raleigh with flat-panel cabinets, black cabinets, a built-in shower, a two-piece toilet, grey tiles, white walls, a built-in sink, engineered stone worktops and a hinged door.

The beautiful, old barn on this Topsfield estate was at risk of being demolished. Before approaching Mathew Cummings, the homeowner had met with several architects about the structure, and they had all told her that it needed to be torn down. Thankfully, for the sake of the barn and the owner, Cummings Architects has a long and distinguished history of preserving some of the oldest timber framed homes and barns in the U.S.
Once the homeowner realized that the barn was not only salvageable, but could be transformed into a new living space that was as utilitarian as it was stunning, the design ideas began flowing fast. In the end, the design came together in a way that met all the family’s needs with all the warmth and style you’d expect in such a venerable, old building.
On the ground level of this 200-year old structure, a garage offers ample room for three cars, including one loaded up with kids and groceries. Just off the garage is the mudroom – a large but quaint space with an exposed wood ceiling, custom-built seat with period detailing, and a powder room. The vanity in the powder room features a vanity that was built using salvaged wood and reclaimed bluestone sourced right on the property.
Original, exposed timbers frame an expansive, two-story family room that leads, through classic French doors, to a new deck adjacent to the large, open backyard. On the second floor, salvaged barn doors lead to the master suite which features a bright bedroom and bath as well as a custom walk-in closet with his and hers areas separated by a black walnut island. In the master bath, hand-beaded boards surround a claw-foot tub, the perfect place to relax after a long day.
In addition, the newly restored and renovated barn features a mid-level exercise studio and a children’s playroom that connects to the main house.
From a derelict relic that was slated for demolition to a warmly inviting and beautifully utilitarian living space, this barn has undergone an almost magical transformation to become a beautiful addition and asset to this stately home.

Photographed by Dan Cutrona
Photo of a large contemporary ensuite bathroom in Boston with a freestanding bath, beige tiles, a wall-mounted sink, a two-piece toilet, mosaic tiles, beige walls, flat-panel cabinets, light wood cabinets, an alcove shower, mosaic tile flooring, solid surface worktops, beige floors, a sliding door and white worktops.
Photo of a large contemporary ensuite bathroom in Boston with a freestanding bath, beige tiles, a wall-mounted sink, a two-piece toilet, mosaic tiles, beige walls, flat-panel cabinets, light wood cabinets, an alcove shower, mosaic tile flooring, solid surface worktops, beige floors, a sliding door and white worktops.

The goal of this project was to upgrade the builder grade finishes and create an ergonomic space that had a contemporary feel. This bathroom transformed from a standard, builder grade bathroom to a contemporary urban oasis. This was one of my favorite projects, I know I say that about most of my projects but this one really took an amazing transformation. By removing the walls surrounding the shower and relocating the toilet it visually opened up the space. Creating a deeper shower allowed for the tub to be incorporated into the wet area. Adding a LED panel in the back of the shower gave the illusion of a depth and created a unique storage ledge. A custom vanity keeps a clean front with different storage options and linear limestone draws the eye towards the stacked stone accent wall.
Houzz Write Up: https://www.houzz.com/magazine/inside-houzz-a-chopped-up-bathroom-goes-streamlined-and-swank-stsetivw-vs~27263720
The layout of this bathroom was opened up to get rid of the hallway effect, being only 7 foot wide, this bathroom needed all the width it could muster. Using light flooring in the form of natural lime stone 12x24 tiles with a linear pattern, it really draws the eye down the length of the room which is what we needed. Then, breaking up the space a little with the stone pebble flooring in the shower, this client enjoyed his time living in Japan and wanted to incorporate some of the elements that he appreciated while living there. The dark stacked stone feature wall behind the tub is the perfect backdrop for the LED panel, giving the illusion of a window and also creates a cool storage shelf for the tub. A narrow, but tasteful, oval freestanding tub fit effortlessly in the back of the shower. With a sloped floor, ensuring no standing water either in the shower floor or behind the tub, every thought went into engineering this Atlanta bathroom to last the test of time. With now adequate space in the shower, there was space for adjacent shower heads controlled by Kohler digital valves. A hand wand was added for use and convenience of cleaning as well. On the vanity are semi-vessel sinks which give the appearance of vessel sinks, but with the added benefit of a deeper, rounded basin to avoid splashing. Wall mounted faucets add sophistication as well as less cleaning maintenance over time. The custom vanity is streamlined with drawers, doors and a pull out for a can or hamper.
A wonderful project and equally wonderful client. I really enjoyed working with this client and the creative direction of this project.
Brushed nickel shower head with digital shower valve, freestanding bathtub, curbless shower with hidden shower drain, flat pebble shower floor, shelf over tub with LED lighting, gray vanity with drawer fronts, white square ceramic sinks, wall mount faucets and lighting under vanity. Hidden Drain shower system. Atlanta Bathroom.

Photo of a large contemporary ensuite bathroom in Miami with a vessel sink, flat-panel cabinets, beige tiles, mosaic tiles, multi-coloured walls, solid surface worktops, dark wood cabinets, a corner shower, a two-piece toilet, ceramic flooring, beige floors and a hinged door.
Ensuite Bathroom with a Two-piece Toilet Ideas and Designs
4

 Shelves and shelving units, like ladder shelves, will give you extra space without taking up too much floor space. Also look for wire, wicker or fabric baskets, large and small, to store items under or next to the sink, or even on the wall.
Shelves and shelving units, like ladder shelves, will give you extra space without taking up too much floor space. Also look for wire, wicker or fabric baskets, large and small, to store items under or next to the sink, or even on the wall.  The sink, the mirror, shower and/or bath are the places where you might want the clearest and strongest light. You can use these if you want it to be bright and clear. Otherwise, you might want to look at some soft, ambient lighting in the form of chandeliers, short pendants or wall lamps. You could use accent lighting around your bath in the form to create a tranquil, spa feel, as well.
The sink, the mirror, shower and/or bath are the places where you might want the clearest and strongest light. You can use these if you want it to be bright and clear. Otherwise, you might want to look at some soft, ambient lighting in the form of chandeliers, short pendants or wall lamps. You could use accent lighting around your bath in the form to create a tranquil, spa feel, as well. 