Ensuite Bathroom with Black Floors Ideas and Designs
Refine by:
Budget
Sort by:Popular Today
81 - 100 of 10,770 photos
Item 1 of 3
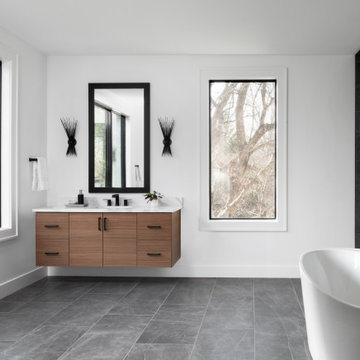
Photo credit Stylish Productions
Design ideas for a modern ensuite bathroom in DC Metro with flat-panel cabinets, medium wood cabinets, a freestanding bath, a built-in shower, porcelain tiles, white walls, porcelain flooring, a submerged sink, engineered stone worktops, a hinged door, white worktops, a shower bench, a single sink, a floating vanity unit, black tiles and black floors.
Design ideas for a modern ensuite bathroom in DC Metro with flat-panel cabinets, medium wood cabinets, a freestanding bath, a built-in shower, porcelain tiles, white walls, porcelain flooring, a submerged sink, engineered stone worktops, a hinged door, white worktops, a shower bench, a single sink, a floating vanity unit, black tiles and black floors.
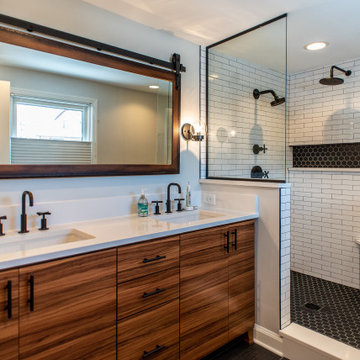
MKE Design Build, St. Francis, Wisconsin, 2021 Regional CotY Award Winner, Residential Bath $25,000 to $50,000
Inspiration for a medium sized industrial ensuite bathroom in Milwaukee with flat-panel cabinets, medium wood cabinets, a corner shower, white tiles, porcelain tiles, grey walls, porcelain flooring, a submerged sink, black floors, an open shower, a shower bench, double sinks and a built in vanity unit.
Inspiration for a medium sized industrial ensuite bathroom in Milwaukee with flat-panel cabinets, medium wood cabinets, a corner shower, white tiles, porcelain tiles, grey walls, porcelain flooring, a submerged sink, black floors, an open shower, a shower bench, double sinks and a built in vanity unit.

This project was not only full of many bathrooms but also many different aesthetics. The goals were fourfold, create a new master suite, update the basement bath, add a new powder bath and my favorite, make them all completely different aesthetics.
Primary Bath-This was originally a small 60SF full bath sandwiched in between closets and walls of built-in cabinetry that blossomed into a 130SF, five-piece primary suite. This room was to be focused on a transitional aesthetic that would be adorned with Calcutta gold marble, gold fixtures and matte black geometric tile arrangements.
Powder Bath-A new addition to the home leans more on the traditional side of the transitional movement using moody blues and greens accented with brass. A fun play was the asymmetry of the 3-light sconce brings the aesthetic more to the modern side of transitional. My favorite element in the space, however, is the green, pink black and white deco tile on the floor whose colors are reflected in the details of the Australian wallpaper.
Hall Bath-Looking to touch on the home's 70's roots, we went for a mid-mod fresh update. Black Calcutta floors, linear-stacked porcelain tile, mixed woods and strong black and white accents. The green tile may be the star but the matte white ribbed tiles in the shower and behind the vanity are the true unsung heroes.

The simple, neutral palette of this Master Bathroom creates a serene atmosphere. The custom vanity allows for additional storage while bringing added warmth to the space.
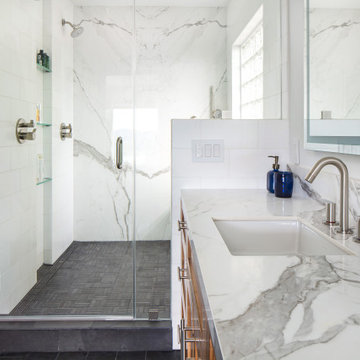
Creation of a new master bathroom, kids’ bathroom, toilet room and a WIC from a mid. size bathroom was a challenge but the results were amazing.
The master bathroom has a huge 5.5'x6' shower with his/hers shower heads.
The main wall of the shower is made from 2 book matched porcelain slabs, the rest of the walls are made from Thasos marble tile and the floors are slate stone.
The vanity is a double sink custom made with distress wood stain finish and its almost 10' long.
The vanity countertop and backsplash are made from the same porcelain slab that was used on the shower wall.
The two pocket doors on the opposite wall from the vanity hide the WIC and the water closet where a $6k toilet/bidet unit is warmed up and ready for her owner at any given moment.
Notice also the huge 100" mirror with built-in LED light, it is a great tool to make the relatively narrow bathroom to look twice its size.
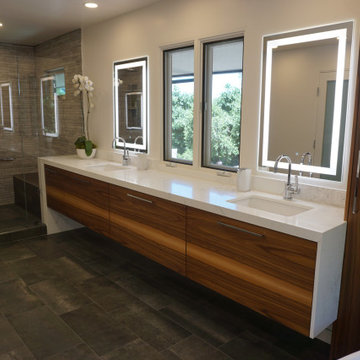
Master bathroom remodeled, unique custom one-piece wall mounted vanity with white quartz
Design ideas for a large modern ensuite bathroom in Los Angeles with flat-panel cabinets, medium wood cabinets, a freestanding bath, a walk-in shower, a one-piece toilet, grey tiles, porcelain tiles, beige walls, porcelain flooring, a submerged sink, quartz worktops, black floors, a hinged door, a wall niche, double sinks and a floating vanity unit.
Design ideas for a large modern ensuite bathroom in Los Angeles with flat-panel cabinets, medium wood cabinets, a freestanding bath, a walk-in shower, a one-piece toilet, grey tiles, porcelain tiles, beige walls, porcelain flooring, a submerged sink, quartz worktops, black floors, a hinged door, a wall niche, double sinks and a floating vanity unit.
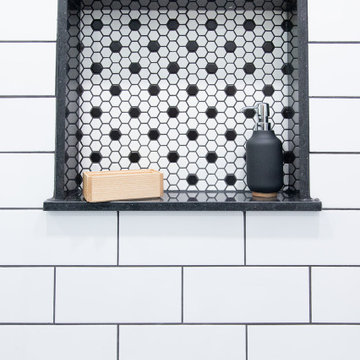
Niche in the bathroom shower
Medium sized modern ensuite bathroom in Boston with blue cabinets, a freestanding bath, a walk-in shower, white tiles, ceramic tiles, beige walls, light hardwood flooring, black floors, a sliding door, white worktops, a wall niche, double sinks and a built in vanity unit.
Medium sized modern ensuite bathroom in Boston with blue cabinets, a freestanding bath, a walk-in shower, white tiles, ceramic tiles, beige walls, light hardwood flooring, black floors, a sliding door, white worktops, a wall niche, double sinks and a built in vanity unit.

Photo of a contemporary ensuite bathroom in Brisbane with flat-panel cabinets, medium wood cabinets, white walls, a vessel sink, black floors, grey worktops, double sinks, a floating vanity unit, a timber clad ceiling, a vaulted ceiling and tongue and groove walls.

Master bath room renovation. Added master suite in attic space.
Inspiration for a large traditional ensuite bathroom in Minneapolis with flat-panel cabinets, light wood cabinets, a corner shower, a two-piece toilet, white tiles, ceramic tiles, white walls, marble flooring, a wall-mounted sink, tiled worktops, black floors, a hinged door, white worktops, a shower bench, double sinks, a floating vanity unit and wainscoting.
Inspiration for a large traditional ensuite bathroom in Minneapolis with flat-panel cabinets, light wood cabinets, a corner shower, a two-piece toilet, white tiles, ceramic tiles, white walls, marble flooring, a wall-mounted sink, tiled worktops, black floors, a hinged door, white worktops, a shower bench, double sinks, a floating vanity unit and wainscoting.

This project was a complete gut remodel of the owner's childhood home. They demolished it and rebuilt it as a brand-new two-story home to house both her retired parents in an attached ADU in-law unit, as well as her own family of six. Though there is a fire door separating the ADU from the main house, it is often left open to create a truly multi-generational home. For the design of the home, the owner's one request was to create something timeless, and we aimed to honor that.
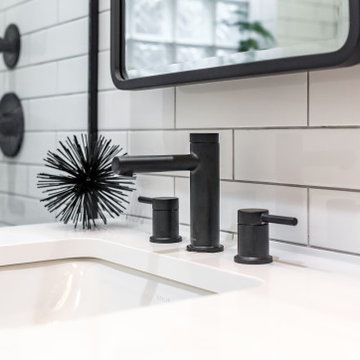
Our Chicago design-build team used timeless design elements like black-and-white with touches of wood in this bathroom renovation.
---
Project designed by Skokie renovation firm, Chi Renovations & Design - general contractors, kitchen and bath remodelers, and design & build company. They serve the Chicago area, and it's surrounding suburbs, with an emphasis on the North Side and North Shore. You'll find their work from the Loop through Lincoln Park, Skokie, Evanston, Wilmette, and all the way up to Lake Forest.
For more about Chi Renovation & Design, click here: https://www.chirenovation.com/
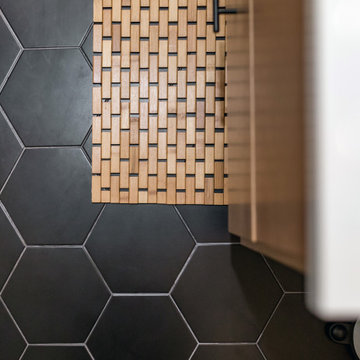
Our Chicago design-build team used timeless design elements like black-and-white with touches of wood in this bathroom renovation.
---
Project designed by Skokie renovation firm, Chi Renovations & Design - general contractors, kitchen and bath remodelers, and design & build company. They serve the Chicago area, and it's surrounding suburbs, with an emphasis on the North Side and North Shore. You'll find their work from the Loop through Lincoln Park, Skokie, Evanston, Wilmette, and all the way up to Lake Forest.
For more about Chi Renovation & Design, click here: https://www.chirenovation.com/

This is an example of a small modern ensuite bathroom in Hampshire with a walk-in shower, a wall mounted toilet, black tiles, marble tiles, black walls, marble flooring, a wall-mounted sink, marble worktops, black floors, an open shower and black worktops.
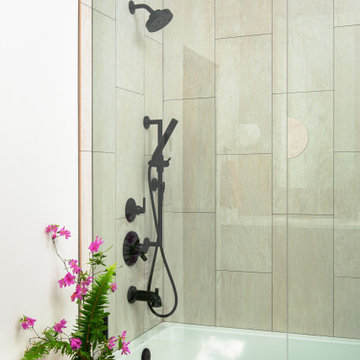
Design ideas for a small modern ensuite bathroom in Portland with flat-panel cabinets, brown cabinets, an alcove bath, a shower/bath combination, a one-piece toilet, beige tiles, porcelain tiles, white walls, porcelain flooring, a submerged sink, engineered stone worktops, black floors, a hinged door and white worktops.
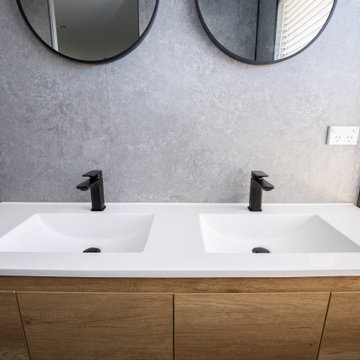
Wet Wall panels are the best alternative to tiles in Australia, they are:
full height floor to ceiling decorative, interlocking waterproof panels, designed for areas subject to frequent wetting. Ideal for bathrooms, laundries, shower areas, changing facilities & food prep areas.
Your full bathroom covered in a day!
Benefits:
Grout FREE
100% Waterproof
Fire Retardant
100% Mould Resistant
Super Quick Install
Easy to Clean
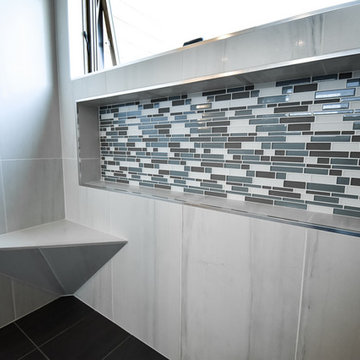
Looking over Puget Sound, this modern West Seattle home went through big renovations and wanted to include two existing bathrooms while adding two more. The plan was to complement the surrounding landscape: cool, cozy, and clean. The result was four brand new bathrooms with clean lines, warm accents, and plenty of space.

Large rural ensuite bathroom in Dallas with shaker cabinets, medium wood cabinets, a freestanding bath, an alcove shower, grey walls, porcelain flooring, a vessel sink, quartz worktops, black floors, a hinged door and white worktops.
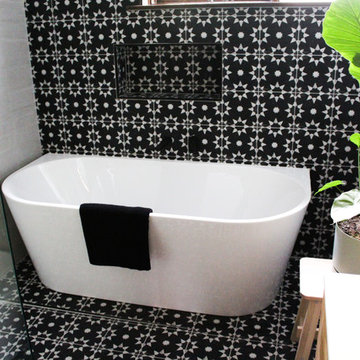
Wet Room Renovation, Black Tapware, Spanish Encaustic Tiles, Feature Wall, Black and White Bathroom, Modern Bathroom Renovation, Matte Black Tapware, Walk In Shower, Back To Wall Toilet, Freestanding Bath
Against Wall Freestanding Bath, Wall Hung Vanity, Wood Grain Vanity. On the Ball Bathrooms, Bathroom Renovations Lesmurdie
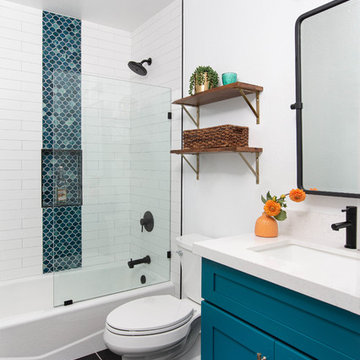
Ensuite bathroom in San Diego with white cabinets, a built-in bath, a shower/bath combination, ceramic flooring, a built-in sink, black floors, a hinged door and white worktops.
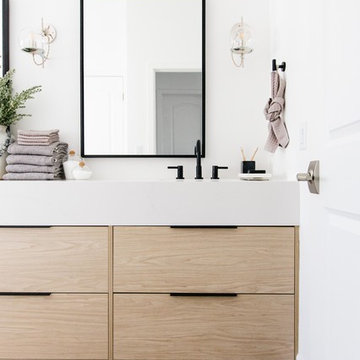
Design: Kristen Forgione
Build: Willsheim Construction
PC: Rennai Hoefer
Photo of a medium sized scandinavian ensuite bathroom in Phoenix with flat-panel cabinets, light wood cabinets, a freestanding bath, an alcove shower, white walls, ceramic flooring, a submerged sink, quartz worktops, black floors, a hinged door and white worktops.
Photo of a medium sized scandinavian ensuite bathroom in Phoenix with flat-panel cabinets, light wood cabinets, a freestanding bath, an alcove shower, white walls, ceramic flooring, a submerged sink, quartz worktops, black floors, a hinged door and white worktops.
Ensuite Bathroom with Black Floors Ideas and Designs
5

 Shelves and shelving units, like ladder shelves, will give you extra space without taking up too much floor space. Also look for wire, wicker or fabric baskets, large and small, to store items under or next to the sink, or even on the wall.
Shelves and shelving units, like ladder shelves, will give you extra space without taking up too much floor space. Also look for wire, wicker or fabric baskets, large and small, to store items under or next to the sink, or even on the wall.  The sink, the mirror, shower and/or bath are the places where you might want the clearest and strongest light. You can use these if you want it to be bright and clear. Otherwise, you might want to look at some soft, ambient lighting in the form of chandeliers, short pendants or wall lamps. You could use accent lighting around your bath in the form to create a tranquil, spa feel, as well.
The sink, the mirror, shower and/or bath are the places where you might want the clearest and strongest light. You can use these if you want it to be bright and clear. Otherwise, you might want to look at some soft, ambient lighting in the form of chandeliers, short pendants or wall lamps. You could use accent lighting around your bath in the form to create a tranquil, spa feel, as well. 