Ensuite Bathroom with Cork Flooring Ideas and Designs
Refine by:
Budget
Sort by:Popular Today
121 - 140 of 199 photos
Item 1 of 3
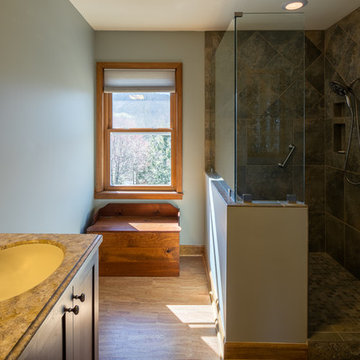
Photography by Bernard Russo
Inspiration for a medium sized classic ensuite bathroom in Charlotte with shaker cabinets, dark wood cabinets, a corner shower, a two-piece toilet, grey tiles, ceramic tiles, blue walls, cork flooring, a submerged sink and laminate worktops.
Inspiration for a medium sized classic ensuite bathroom in Charlotte with shaker cabinets, dark wood cabinets, a corner shower, a two-piece toilet, grey tiles, ceramic tiles, blue walls, cork flooring, a submerged sink and laminate worktops.
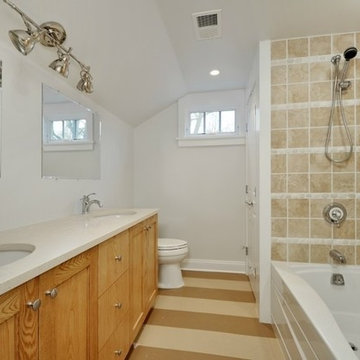
CARVED OUT OF FORMER ATTIC SPACE, this master bathroom is part of a second master suite. CABANA STRIPE FLOORS are beige and tan cork and rubber tile. CUSTOM ASH CABINETS have wide stiles and rails and silestone countertops. Stone-look ceramic tile is separated by PEBBLE TILE "coursing" in the bathtub alcove. The new window looks out over an existing roof.
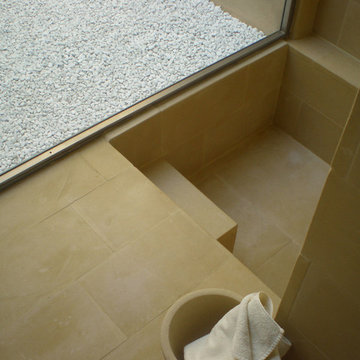
bagno padronale - vasca in Pietra Leccese
Design ideas for a large contemporary ensuite bathroom in Turin with a shower/bath combination, a wall mounted toilet, beige tiles, limestone tiles, beige walls, cork flooring, a wall-mounted sink, beige floors and an open shower.
Design ideas for a large contemporary ensuite bathroom in Turin with a shower/bath combination, a wall mounted toilet, beige tiles, limestone tiles, beige walls, cork flooring, a wall-mounted sink, beige floors and an open shower.
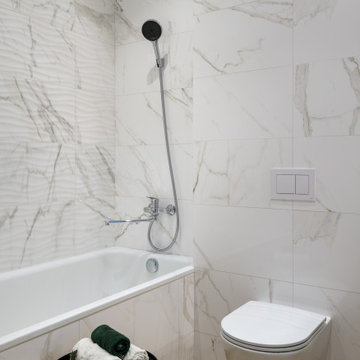
Inspiration for a medium sized contemporary grey and white ensuite bathroom in Novosibirsk with flat-panel cabinets, grey cabinets, a submerged bath, a wall mounted toilet, white tiles, porcelain tiles, white walls, cork flooring, a submerged sink, solid surface worktops, beige worktops, feature lighting, a single sink and a freestanding vanity unit.
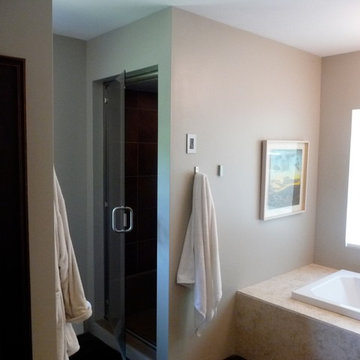
The shower is also a tram room that will accomadet two peouple. The tub is set into Terracottas . There is a view of the mountains when reclining in tub. The light fixture is an inexpensive paper.
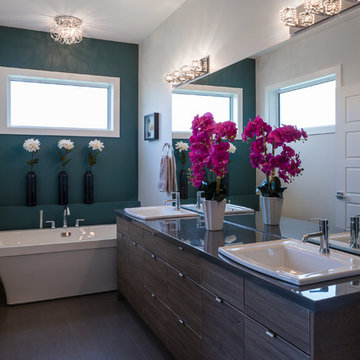
The long custom vanity with double sinks in the ensuite gives everyone enough space to spread out and makes the space feel larger. The dark colour palette anchors the space while the large windows keep it light and airy. The freestanding tub adds that extra bit of luxury to the space.
Photo by Kristen Sawatzky
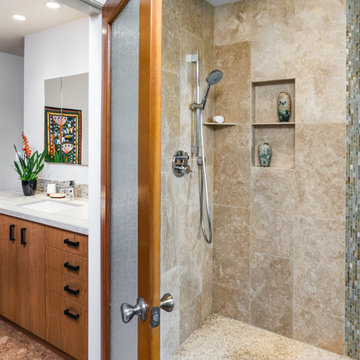
This bathroom was integrated beautifully by using the same waterfall stone tile backsplash as the design strip in the walk-in shower. Travertine tiles were used on the floor in the wet areas and natural cork which blended nicely with the matched grain vanity. The look and feel is style combined with Zen.
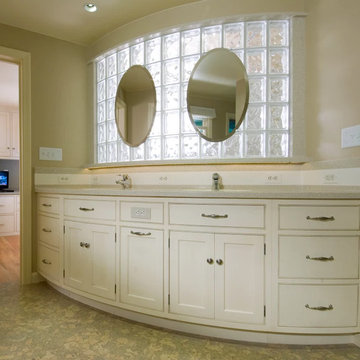
Large traditional ensuite bathroom in Burlington with freestanding cabinets, white cabinets, a corner shower, beige walls, cork flooring, a submerged sink, engineered stone worktops, brown floors and an open shower.
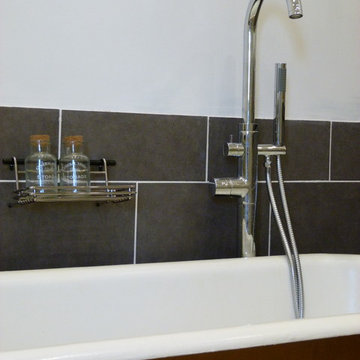
Photo of a medium sized traditional ensuite bathroom in Lille with a claw-foot bath, a built-in shower, a wall mounted toilet, grey tiles, ceramic tiles, grey walls, cork flooring, a trough sink, beige floors and an open shower.
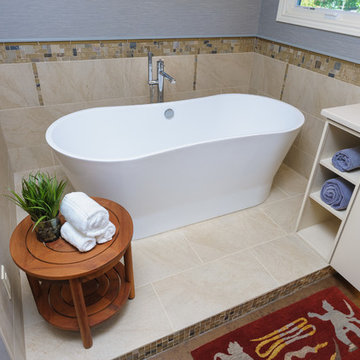
Inspiration for a medium sized classic ensuite bathroom in Portland with flat-panel cabinets, white cabinets, a freestanding bath, beige tiles, glass tiles, blue walls, cork flooring, a submerged sink and engineered stone worktops.
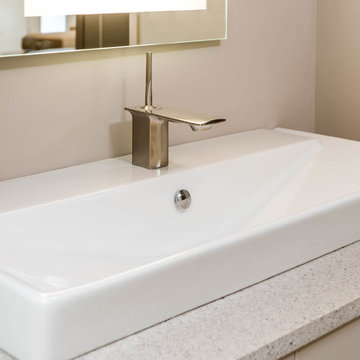
Inspiration for a large modern ensuite bathroom in Other with shaker cabinets, beige cabinets, a freestanding bath, an alcove shower, a one-piece toilet, beige tiles, marble tiles, beige walls, cork flooring, a vessel sink, quartz worktops, beige floors and a hinged door.
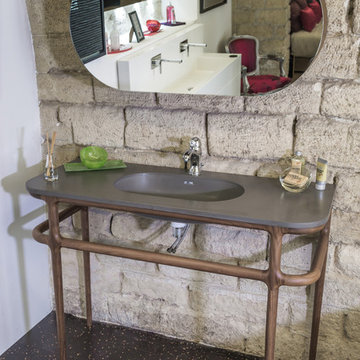
PLANVASQUE en Corian avec piètement en noyer massif verni mat,
MEUBLE HAUT et placage de noyer et façade miroir
Design ideas for a small contemporary ensuite bathroom in Paris with louvered cabinets, dark wood cabinets, cork flooring, an integrated sink and solid surface worktops.
Design ideas for a small contemporary ensuite bathroom in Paris with louvered cabinets, dark wood cabinets, cork flooring, an integrated sink and solid surface worktops.
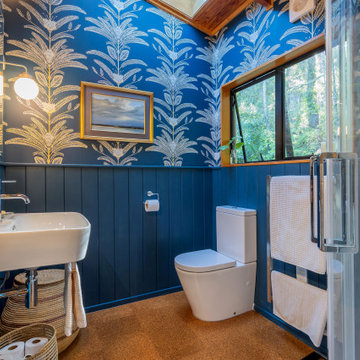
In this eclectic ensuite, the wood panelling got a makeover with a calming dark blue paint, matching the eye-catching wallpaper. The floating vanity keeps things simple and modern, while the corner shower is a smart space-saving feature. The eclectic mix of elements adds interest and charm without overpowering the space. Despite its unique style, the ensuite remains a cozy retreat, striking a balance between personality and tranquility.
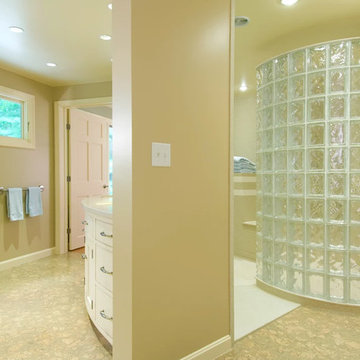
Large classic ensuite bathroom in Burlington with freestanding cabinets, white cabinets, a corner shower, beige walls, cork flooring, a submerged sink, engineered stone worktops, brown floors and an open shower.

NW Architectural Photography - Dale Lang
This is an example of a large world-inspired ensuite bathroom in Louisville with flat-panel cabinets, medium wood cabinets, a corner shower, multi-coloured tiles, porcelain tiles, cork flooring and engineered stone worktops.
This is an example of a large world-inspired ensuite bathroom in Louisville with flat-panel cabinets, medium wood cabinets, a corner shower, multi-coloured tiles, porcelain tiles, cork flooring and engineered stone worktops.
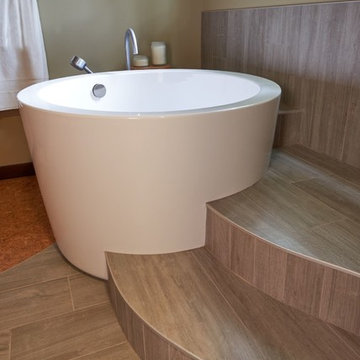
NW Architectural Photography - Dale Lang
Large world-inspired ensuite bathroom in Portland with a japanese bath, multi-coloured tiles, ceramic tiles, cork flooring, a submerged sink and engineered stone worktops.
Large world-inspired ensuite bathroom in Portland with a japanese bath, multi-coloured tiles, ceramic tiles, cork flooring, a submerged sink and engineered stone worktops.
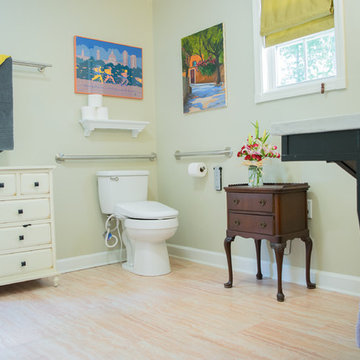
This bathroom was remodeled for wheelchair accessibility in mind. We made a roll under vanity with a tilting mirror and granite counter tops with a towel ring on the side. A barrier free shower and bidet were installed with accompanying grab bars for safety and mobility of the client
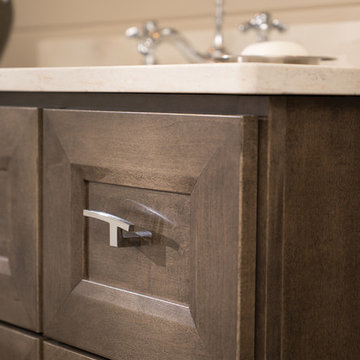
Splash your bath with fine furniture details to create a coordinated and relaxing atmosphere. With a variety of configuration choices, each bathroom vanity console can be designed to cradle a single, double or offset sink basin. A matching linen cabinet can be selected with a deep drawer for towels and paper items, and a convenient full-length mirror for a dressing area. For this vanity, stately beveled legs accent the beveled details of the cabinet door style, but any combination of Dura Supreme’s many door styles, wood species, and finishes can be selected to create a one-of-a-kind bath furniture collection.
A centered console provides plenty of space on both sides of the sink, while drawer stacks resemble a furniture bureau. This luxurious bathroom features Dura Supreme’s “Style Two” furniture series. Style Two offers 15 different configurations (for single sink vanities, double sink vanities, or offset sinks) with multiple decorative bun foot options to create a personal look. A matching bun foot detail was chosen to coordinate with the vanity and linen cabinets.
The bathroom has evolved from its purist utilitarian roots to a more intimate and reflective sanctuary in which to relax and reconnect. A refreshing spa-like environment offers a brisk welcome at the dawning of a new day or a soothing interlude as your day concludes.
Our busy and hectic lifestyles leave us yearning for a private place where we can truly relax and indulge. With amenities that pamper the senses and design elements inspired by luxury spas, bathroom environments are being transformed from the mundane and utilitarian to the extravagant and luxurious.
Bath cabinetry from Dura Supreme offers myriad design directions to create the personal harmony and beauty that are a hallmark of the bath sanctuary. Immerse yourself in our expansive palette of finishes and wood species to discover the look that calms your senses and soothes your soul. Your Dura Supreme designer will guide you through the selections and transform your bath into a beautiful retreat.
Request a FREE Dura Supreme Brochure Packet:
http://www.durasupreme.com/request-brochure
Find a Dura Supreme Showroom near you today:
http://www.durasupreme.com/dealer-locator
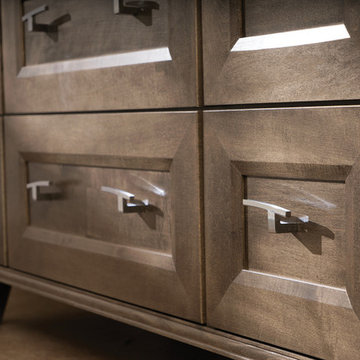
Splash your bath with fine furniture details to create a coordinated and relaxing atmosphere. With a variety of configuration choices, each bathroom vanity console can be designed to cradle a single, double or offset sink basin. A matching linen cabinet can be selected with a deep drawer for towels and paper items, and a convenient full-length mirror for a dressing area. For this vanity, stately beveled legs accent the beveled details of the cabinet door style, but any combination of Dura Supreme’s many door styles, wood species, and finishes can be selected to create a one-of-a-kind bath furniture collection.
A centered console provides plenty of space on both sides of the sink, while drawer stacks resemble a furniture bureau. This luxurious bathroom features Dura Supreme’s “Style Two” furniture series. Style Two offers 15 different configurations (for single sink vanities, double sink vanities, or offset sinks) with multiple decorative bun foot options to create a personal look. A matching bun foot detail was chosen to coordinate with the vanity and linen cabinets.
The bathroom has evolved from its purist utilitarian roots to a more intimate and reflective sanctuary in which to relax and reconnect. A refreshing spa-like environment offers a brisk welcome at the dawning of a new day or a soothing interlude as your day concludes.
Our busy and hectic lifestyles leave us yearning for a private place where we can truly relax and indulge. With amenities that pamper the senses and design elements inspired by luxury spas, bathroom environments are being transformed from the mundane and utilitarian to the extravagant and luxurious.
Bath cabinetry from Dura Supreme offers myriad design directions to create the personal harmony and beauty that are a hallmark of the bath sanctuary. Immerse yourself in our expansive palette of finishes and wood species to discover the look that calms your senses and soothes your soul. Your Dura Supreme designer will guide you through the selections and transform your bath into a beautiful retreat.
Request a FREE Dura Supreme Brochure Packet:
http://www.durasupreme.com/request-brochure
Find a Dura Supreme Showroom near you today:
http://www.durasupreme.com/dealer-locator
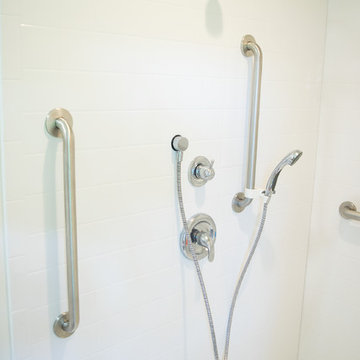
This bathroom was remodeled for wheelchair accessibility in mind. We made a roll under vanity with a tilting mirror and granite counter tops with a towel ring on the side. A barrier free shower and bidet were installed with accompanying grab bars for safety and mobility of the client.
Ensuite Bathroom with Cork Flooring Ideas and Designs
7

 Shelves and shelving units, like ladder shelves, will give you extra space without taking up too much floor space. Also look for wire, wicker or fabric baskets, large and small, to store items under or next to the sink, or even on the wall.
Shelves and shelving units, like ladder shelves, will give you extra space without taking up too much floor space. Also look for wire, wicker or fabric baskets, large and small, to store items under or next to the sink, or even on the wall.  The sink, the mirror, shower and/or bath are the places where you might want the clearest and strongest light. You can use these if you want it to be bright and clear. Otherwise, you might want to look at some soft, ambient lighting in the form of chandeliers, short pendants or wall lamps. You could use accent lighting around your bath in the form to create a tranquil, spa feel, as well.
The sink, the mirror, shower and/or bath are the places where you might want the clearest and strongest light. You can use these if you want it to be bright and clear. Otherwise, you might want to look at some soft, ambient lighting in the form of chandeliers, short pendants or wall lamps. You could use accent lighting around your bath in the form to create a tranquil, spa feel, as well. 