Ensuite Bathroom with Lino Flooring Ideas and Designs
Refine by:
Budget
Sort by:Popular Today
141 - 160 of 1,155 photos
Item 1 of 3
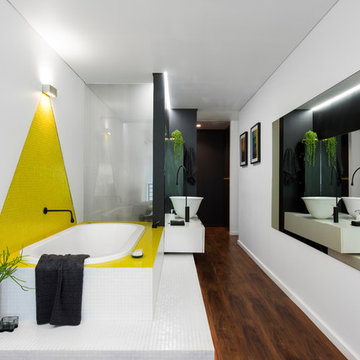
The over-sized sliding door provides access to the bathroom on the left and walk in robe and study to the right, creating additional space and privacy.
Image: Nicole England
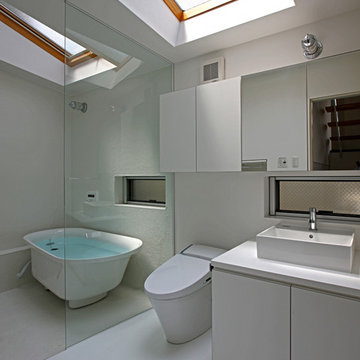
敷地北側に面した水廻り。天窓を設けたり、白を基調とした部屋にすることで、明るい水廻りとなりました。
Photography by shinsuke kera/urban arts
Design ideas for a small contemporary ensuite bathroom in Tokyo with beaded cabinets, white cabinets, a freestanding bath, a one-piece toilet, white walls, lino flooring, a vessel sink and white floors.
Design ideas for a small contemporary ensuite bathroom in Tokyo with beaded cabinets, white cabinets, a freestanding bath, a one-piece toilet, white walls, lino flooring, a vessel sink and white floors.
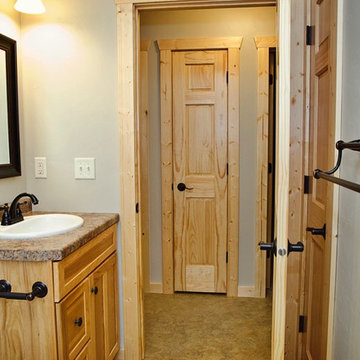
As you can see the bathroom vanity and countertop ties in nicely with the rest of the home.
Medium sized rustic ensuite bathroom in Other with recessed-panel cabinets, light wood cabinets, a built-in bath, a shower/bath combination, a two-piece toilet, beige tiles, beige walls, lino flooring, a built-in sink, laminate worktops, brown floors and a shower curtain.
Medium sized rustic ensuite bathroom in Other with recessed-panel cabinets, light wood cabinets, a built-in bath, a shower/bath combination, a two-piece toilet, beige tiles, beige walls, lino flooring, a built-in sink, laminate worktops, brown floors and a shower curtain.
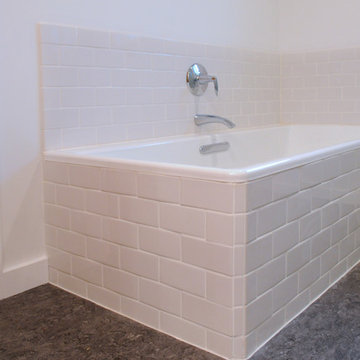
Daltile white subway tile bathtub surround over a Kohler cast iron five and a half foot bathtub. Kohler chrome fixtures. Gray Marmoleum flooring. Simpson fir door.
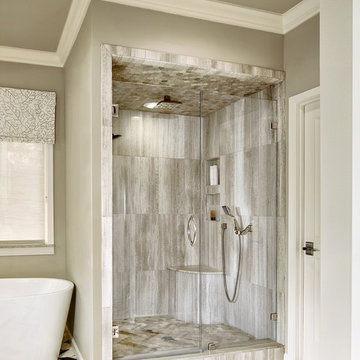
2016 CotY Award Winner
Inspiration for a medium sized classic ensuite bathroom in Dallas with recessed-panel cabinets, blue cabinets, a freestanding bath, beige walls, a submerged sink, an alcove shower, a two-piece toilet, black and white tiles, grey tiles, mosaic tiles, lino flooring and granite worktops.
Inspiration for a medium sized classic ensuite bathroom in Dallas with recessed-panel cabinets, blue cabinets, a freestanding bath, beige walls, a submerged sink, an alcove shower, a two-piece toilet, black and white tiles, grey tiles, mosaic tiles, lino flooring and granite worktops.
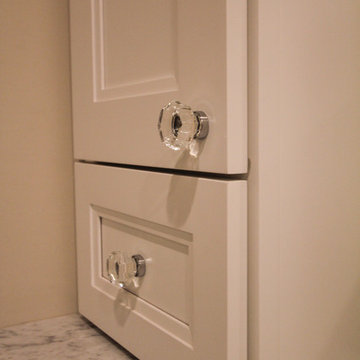
The class knob hardware adds to the theme of visual clarity in this bathroom. These knobs are an elegant touch when applied in the right circumstances.
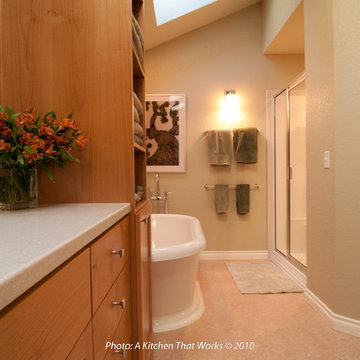
A drop ceiling over the shower was installed to bring the exhaust fan closer to the point of use and reduce damage to the ceiling and walls previously experienced. Wall sconces provide both mood lighting and night lighting. Shaker Style custom FSC alder cabinet doors/drawers on FSC maple plywood boxes, low voc paints and mdf moldings, linoleum flooring. Low flow plumbing fixtures and high durability solid surface countertop and shower surround make for a low maintenance and low emitting bathroom.
Tub by MTI, floor mounted tub filler by Cheviott, Lav faucet and shower trim by Grohe. Toilet by Toto.
A Kitchen That Works LLC
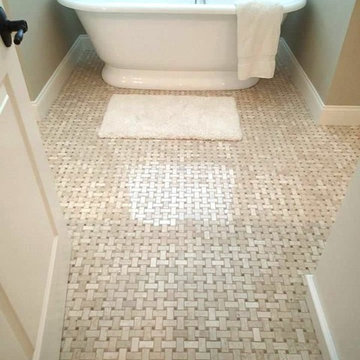
Design ideas for a medium sized ensuite bathroom in Tampa with a freestanding bath and lino flooring.
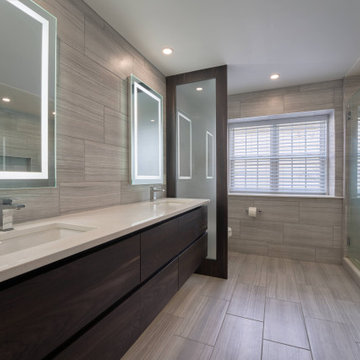
Welcome to our modern and spacious master bath renovation. It is a sanctuary of comfort and style, offering a serene retreat where homeowners can unwind, refresh, and rejuvenate in style.
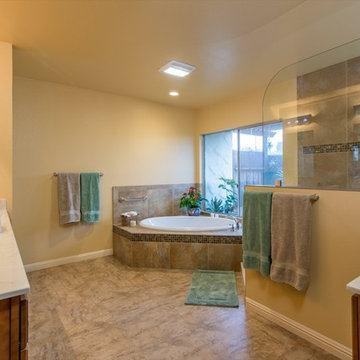
This remodeled San Diego bathroom features a large, circular stand-alone bathtub accented with glass mosaic tile. A large, alcove shower features stone, marble and glass tile as well as a built-in shower alcove. A his and hers vanity features frame-less mirrors. The bathroom is tied together with two blue, blown glass vanity lights that evoke an under-water feeling.
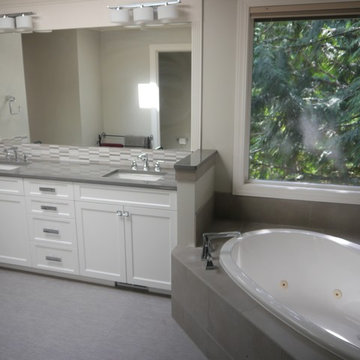
Cabinets in Satin White thermofoil in the style Ardesia, Pental quartz countertops in Uliano, Pental 12x24 tile in Stone Focus Tortora Matte for the tub/shower surround, and Adura luxury vinyl tile flooring in Vibe Steel.
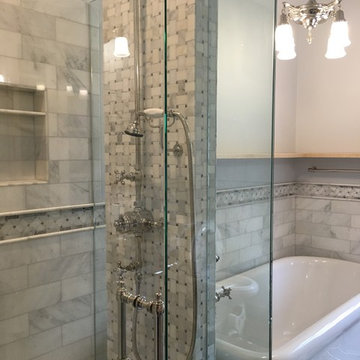
Lots of light in the shower due to it being mostly glass.
Photo of a medium sized classic ensuite bathroom in Seattle with freestanding cabinets, light wood cabinets, a freestanding bath, a corner shower, a two-piece toilet, grey tiles, stone tiles, lino flooring, grey walls, a console sink and grey floors.
Photo of a medium sized classic ensuite bathroom in Seattle with freestanding cabinets, light wood cabinets, a freestanding bath, a corner shower, a two-piece toilet, grey tiles, stone tiles, lino flooring, grey walls, a console sink and grey floors.
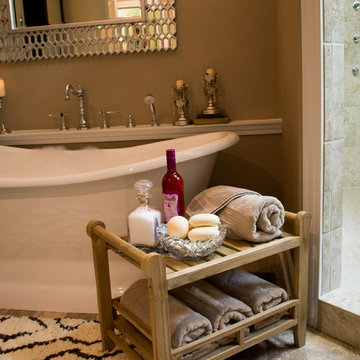
This double-slipper pedestal bath tub came from out of state and was then immediately filled with bubbles to enjoy. A teak bench was added for functionality and beauty.
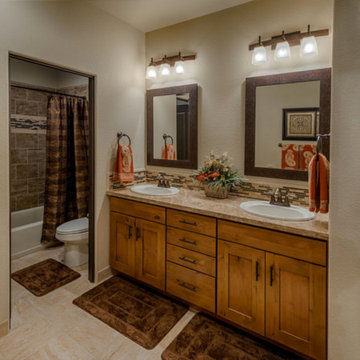
Inspiration for a medium sized rustic ensuite bathroom in Other with shaker cabinets, medium wood cabinets, an alcove bath, a shower/bath combination, brown tiles, ceramic tiles, beige walls, lino flooring, a built-in sink, granite worktops, beige floors and a shower curtain.
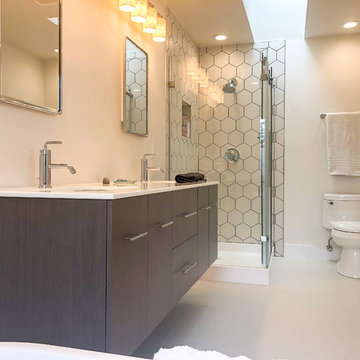
This is an example of a small modern ensuite bathroom in Seattle with flat-panel cabinets, dark wood cabinets, a freestanding bath, a corner shower, a one-piece toilet, white tiles, ceramic tiles, white walls, lino flooring, an integrated sink, solid surface worktops, grey floors, a sliding door and white worktops.
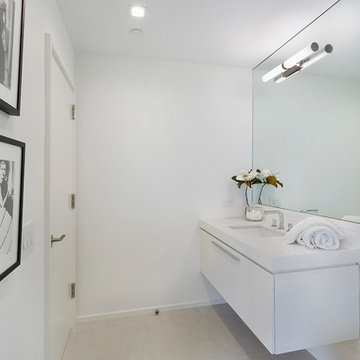
Bathroom
Design ideas for a medium sized modern ensuite bathroom in Other with flat-panel cabinets, white cabinets, a one-piece toilet, white tiles, porcelain tiles, white walls, lino flooring, a submerged sink, engineered stone worktops, beige floors and white worktops.
Design ideas for a medium sized modern ensuite bathroom in Other with flat-panel cabinets, white cabinets, a one-piece toilet, white tiles, porcelain tiles, white walls, lino flooring, a submerged sink, engineered stone worktops, beige floors and white worktops.
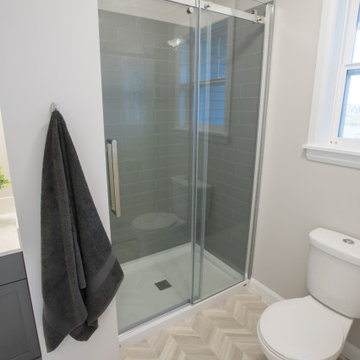
Ensuite bathroom has vanity and u-tile shower alcove with natural light.
Inspiration for a small traditional ensuite bathroom in Other with shaker cabinets, grey cabinets, an alcove shower, a two-piece toilet, beige walls, lino flooring, an integrated sink, marble worktops, grey floors, a sliding door, white worktops, a single sink and a built in vanity unit.
Inspiration for a small traditional ensuite bathroom in Other with shaker cabinets, grey cabinets, an alcove shower, a two-piece toilet, beige walls, lino flooring, an integrated sink, marble worktops, grey floors, a sliding door, white worktops, a single sink and a built in vanity unit.
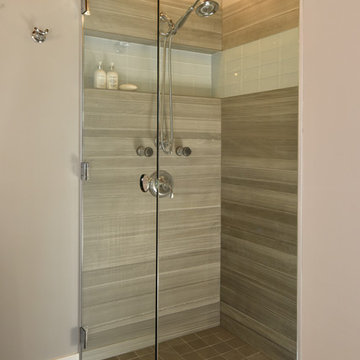
Paul Gates Photography
This is an example of a medium sized contemporary ensuite bathroom in Other with flat-panel cabinets, white cabinets, a corner shower, a one-piece toilet, grey walls, lino flooring, a submerged sink and solid surface worktops.
This is an example of a medium sized contemporary ensuite bathroom in Other with flat-panel cabinets, white cabinets, a corner shower, a one-piece toilet, grey walls, lino flooring, a submerged sink and solid surface worktops.
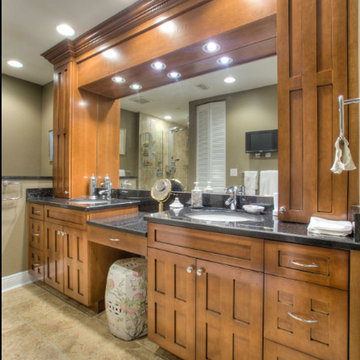
Design ideas for a large classic ensuite bathroom in Tampa with recessed-panel cabinets, medium wood cabinets, an alcove shower, a one-piece toilet, lino flooring, a submerged sink, granite worktops, beige floors, a hinged door, black worktops, double sinks, a built in vanity unit and grey walls.
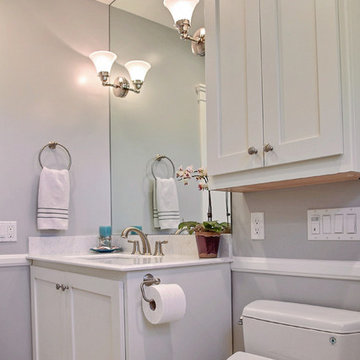
Updated bathroom in Berkeley Bungalow using custom gray paint separated by chair rail trim. A single large undermount sink provides ease of use. Towel warmers create comfort and elegance, and oh make the towels feel so good!
mcphotos
Ensuite Bathroom with Lino Flooring Ideas and Designs
8

 Shelves and shelving units, like ladder shelves, will give you extra space without taking up too much floor space. Also look for wire, wicker or fabric baskets, large and small, to store items under or next to the sink, or even on the wall.
Shelves and shelving units, like ladder shelves, will give you extra space without taking up too much floor space. Also look for wire, wicker or fabric baskets, large and small, to store items under or next to the sink, or even on the wall.  The sink, the mirror, shower and/or bath are the places where you might want the clearest and strongest light. You can use these if you want it to be bright and clear. Otherwise, you might want to look at some soft, ambient lighting in the form of chandeliers, short pendants or wall lamps. You could use accent lighting around your bath in the form to create a tranquil, spa feel, as well.
The sink, the mirror, shower and/or bath are the places where you might want the clearest and strongest light. You can use these if you want it to be bright and clear. Otherwise, you might want to look at some soft, ambient lighting in the form of chandeliers, short pendants or wall lamps. You could use accent lighting around your bath in the form to create a tranquil, spa feel, as well. 