Ensuite Bathroom with Medium Wood Cabinets Ideas and Designs
Refine by:
Budget
Sort by:Popular Today
41 - 60 of 51,948 photos
Item 1 of 3
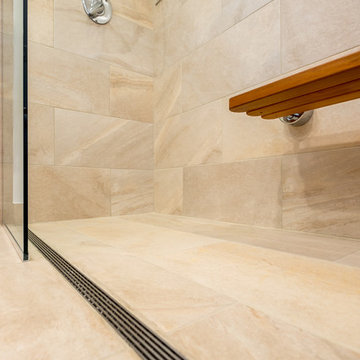
Old fiberglass tub was removed to make way for new tile and glass shower.
www.VanEarlPhotography.com
Photo of a traditional ensuite bathroom in Portland with flat-panel cabinets, medium wood cabinets, a built-in shower, beige tiles, white walls, porcelain flooring, a built-in sink and tiled worktops.
Photo of a traditional ensuite bathroom in Portland with flat-panel cabinets, medium wood cabinets, a built-in shower, beige tiles, white walls, porcelain flooring, a built-in sink and tiled worktops.
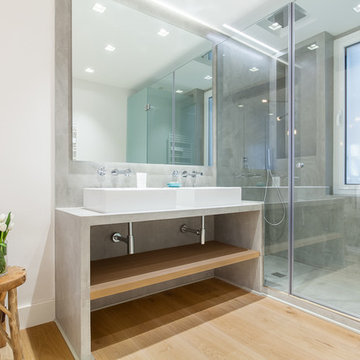
This is an example of a medium sized contemporary ensuite bathroom in Madrid with an alcove shower, grey walls, a vessel sink, open cabinets, light hardwood flooring, concrete worktops and medium wood cabinets.

Ryan Gamma Photography
Design ideas for a large contemporary ensuite bathroom in Other with a submerged sink, flat-panel cabinets, medium wood cabinets, engineered stone worktops, a freestanding bath, white walls, concrete flooring, a built-in shower, a one-piece toilet, grey floors, white tiles, porcelain tiles, an open shower, white worktops, double sinks, a floating vanity unit and a wood ceiling.
Design ideas for a large contemporary ensuite bathroom in Other with a submerged sink, flat-panel cabinets, medium wood cabinets, engineered stone worktops, a freestanding bath, white walls, concrete flooring, a built-in shower, a one-piece toilet, grey floors, white tiles, porcelain tiles, an open shower, white worktops, double sinks, a floating vanity unit and a wood ceiling.

Farm Kid Studios
Photo of a medium sized contemporary ensuite bathroom in Minneapolis with flat-panel cabinets, medium wood cabinets, engineered stone worktops, porcelain tiles, porcelain flooring, a submerged sink, beige tiles and grey walls.
Photo of a medium sized contemporary ensuite bathroom in Minneapolis with flat-panel cabinets, medium wood cabinets, engineered stone worktops, porcelain tiles, porcelain flooring, a submerged sink, beige tiles and grey walls.

Ken Lauben
Photo of a large contemporary ensuite bathroom in Newark with a vessel sink, flat-panel cabinets, medium wood cabinets, a built-in bath, an alcove shower, brown tiles, pebble tiles and grey walls.
Photo of a large contemporary ensuite bathroom in Newark with a vessel sink, flat-panel cabinets, medium wood cabinets, a built-in bath, an alcove shower, brown tiles, pebble tiles and grey walls.

Photo of an expansive classic ensuite bathroom in Chicago with a corner shower, a submerged sink, recessed-panel cabinets, medium wood cabinets, limestone worktops, a submerged bath, a two-piece toilet, beige tiles, stone tiles, beige walls and marble flooring.

Small contemporary ensuite bathroom in Melbourne with beaded cabinets, medium wood cabinets, a walk-in shower, a one-piece toilet, white tiles, porcelain tiles, white walls, porcelain flooring, a vessel sink, solid surface worktops, white floors, an open shower, white worktops, a single sink and a floating vanity unit.

Design ideas for a traditional ensuite bathroom in Other with shaker cabinets, medium wood cabinets, blue tiles, marble flooring, a submerged sink, engineered stone worktops, an open shower, white worktops, double sinks and a built in vanity unit.

This huge Master Ensuite was designed to provide a luxurious His and Hers space with an emphasis on taking advantage of the incredible ocean views from the freestanding tub.

Bold color in a turn-of-the-century home with an odd layout, and beautiful natural light. A two-tone shower room with Kohler fixtures, and a custom walnut vanity shine against traditional hexagon floor pattern. Photography: @erinkonrathphotography Styling: Natalie Marotta Style
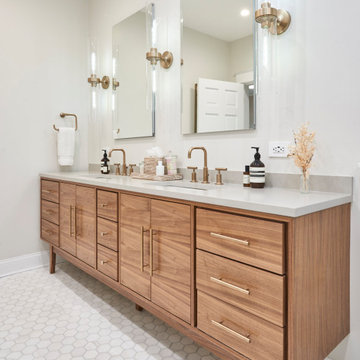
We undertook a comprehensive bathroom remodel to improve the functionality and aesthetics of the space. To create a more open and spacious layout, we expanded the room by 2 feet, shifted the door, and reconfigured the entire layout. We utilized a variety of high-quality materials to create a simple but timeless finish palette, including a custom 96” warm wood-tone custom-made vanity by Draftwood Design, Silestone Cincel Gray quartz countertops, Hexagon Dolomite Bianco floor tiles, and Natural Dolomite Bianco wall tiles.

The opposing angles at the "bend" of the main bedroom suite create an opportunity for gorgeous indirect light into the bathroom. A custom vanity and minimalist shower enclosure complete the sleek, modern look set against the calm colors of the Milestone plaster walls. Photography: Andrew Pogue Photography.
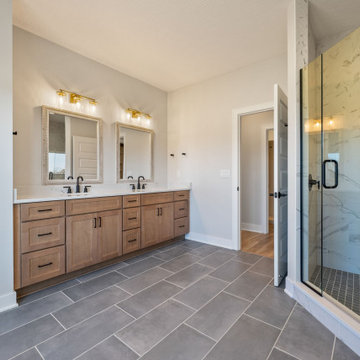
View of the Owner's Suite bathroom
Inspiration for a traditional ensuite bathroom in Columbus with shaker cabinets, medium wood cabinets, a freestanding bath, a double shower, ceramic flooring, a submerged sink, engineered stone worktops, grey floors, a hinged door, white worktops, double sinks and a freestanding vanity unit.
Inspiration for a traditional ensuite bathroom in Columbus with shaker cabinets, medium wood cabinets, a freestanding bath, a double shower, ceramic flooring, a submerged sink, engineered stone worktops, grey floors, a hinged door, white worktops, double sinks and a freestanding vanity unit.

Luxurious custom cabinetry and millwork is the centerpiece of this resort-worthy main bathroom ensuite. Bakes & Kropp Fine Cabinetry in the Canterbury door style, featured in elegant walnut in a fossil matte finish, creates a refined and relaxing mood. A double-sink vanity, oversized linen cabinet and a custom vertical unit (complete with clever jewelry storage!) makes this room as practical as it is luxurious! This bathroom is resort living in the comfort of your own home!
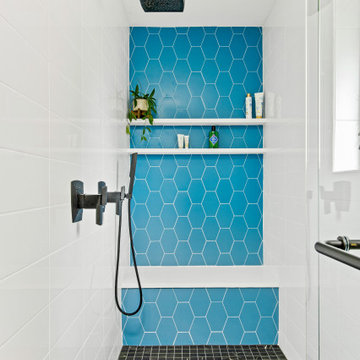
Photo of a medium sized midcentury ensuite bathroom in Dallas with recessed-panel cabinets, medium wood cabinets, a walk-in shower, blue tiles, ceramic tiles, grey walls, porcelain flooring, a submerged sink, engineered stone worktops, black floors, a hinged door, white worktops, a shower bench, double sinks and a floating vanity unit.

Large and modern master bathroom primary bathroom. Grey and white marble paired with warm wood flooring and door. Expansive curbless shower and freestanding tub sit on raised platform with LED light strip. Modern glass pendants and small black side table add depth to the white grey and wood bathroom. Large skylights act as modern coffered ceiling flooding the room with natural light.

Small eclectic ensuite bathroom in Atlanta with flat-panel cabinets, medium wood cabinets, a claw-foot bath, a corner shower, a one-piece toilet, white tiles, ceramic tiles, white walls, ceramic flooring, a submerged sink, marble worktops, white floors, a hinged door, white worktops, a single sink and a built in vanity unit.

Modern Mid-Century style primary bathroom remodeling in Alexandria, VA with walnut flat door vanity, light gray painted wall, gold fixtures, black accessories, subway and star patterned ceramic tiles.
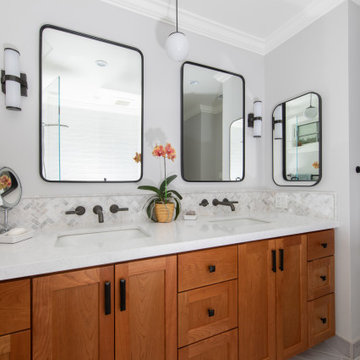
Inspiration for a medium sized traditional ensuite bathroom in Orange County with shaker cabinets, medium wood cabinets, an alcove bath, a shower/bath combination, a one-piece toilet, white tiles, ceramic tiles, grey walls, ceramic flooring, a submerged sink, engineered stone worktops, grey floors, a hinged door, white worktops, a wall niche, double sinks and a built in vanity unit.
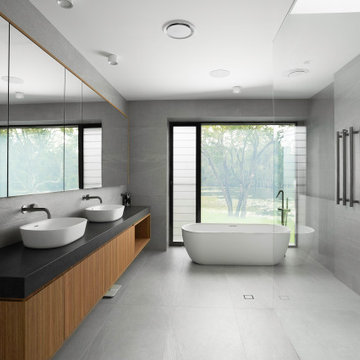
The master bathroom features a freestanding tub, dual vanity, open shower and operable glazing to allow for views or privacy.
Photo of a modern ensuite bathroom in Sunshine Coast with medium wood cabinets, a freestanding bath, a walk-in shower, double sinks and a floating vanity unit.
Photo of a modern ensuite bathroom in Sunshine Coast with medium wood cabinets, a freestanding bath, a walk-in shower, double sinks and a floating vanity unit.
Ensuite Bathroom with Medium Wood Cabinets Ideas and Designs
3

 Shelves and shelving units, like ladder shelves, will give you extra space without taking up too much floor space. Also look for wire, wicker or fabric baskets, large and small, to store items under or next to the sink, or even on the wall.
Shelves and shelving units, like ladder shelves, will give you extra space without taking up too much floor space. Also look for wire, wicker or fabric baskets, large and small, to store items under or next to the sink, or even on the wall.  The sink, the mirror, shower and/or bath are the places where you might want the clearest and strongest light. You can use these if you want it to be bright and clear. Otherwise, you might want to look at some soft, ambient lighting in the form of chandeliers, short pendants or wall lamps. You could use accent lighting around your bath in the form to create a tranquil, spa feel, as well.
The sink, the mirror, shower and/or bath are the places where you might want the clearest and strongest light. You can use these if you want it to be bright and clear. Otherwise, you might want to look at some soft, ambient lighting in the form of chandeliers, short pendants or wall lamps. You could use accent lighting around your bath in the form to create a tranquil, spa feel, as well. 