Ensuite Bathroom with Orange Floors Ideas and Designs
Refine by:
Budget
Sort by:Popular Today
161 - 180 of 247 photos
Item 1 of 3
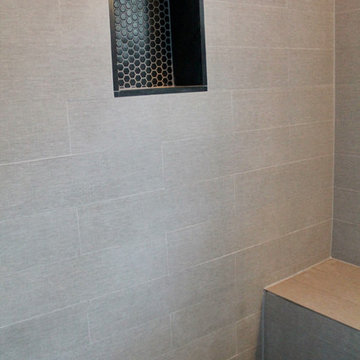
This loft was in need of a mid century modern face lift. In such an open living floor plan on multiple levels, storage was something that was lacking in the kitchen and the bathrooms. We expanded the kitchen in include a large center island with trash can/recycles drawers and a hidden microwave shelf. The previous pantry was a just a closet with some shelves that were clearly not being utilized. So bye bye to the closet with cramped corners and we welcomed a proper designed pantry cabinet. Featuring pull out drawers, shelves and tall space for brooms so the living level had these items available where my client's needed them the most. A custom blue wave paint job was existing and we wanted to coordinate with that in the new, double sized kitchen. Custom designed walnut cabinets were a big feature to this mid century modern design. We used brass handles in a hex shape for added mid century feeling without being too over the top. A blue long hex backsplash tile finished off the mid century feel and added a little color between the white quartz counters and walnut cabinets. The two bathrooms we wanted to keep in the same style so we went with walnut cabinets in there and used the same countertops as the kitchen. The shower tiles we wanted a little texture. Accent tiles in the niches and soft lighting with a touch of brass. This was all a huge improvement to the previous tiles that were hanging on for dear life in the master bath! These were some of my favorite clients to work with and I know they are already enjoying these new home!
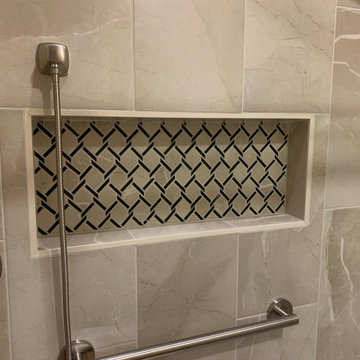
This Project started by the owner needing to replace a tub with a walk in shower equipped with bench, handheld shower option and assistance bars.
The Soap Niche repeats the same tile as the floor.

This Paradise Model ATU is extra tall and grand! As you would in you have a couch for lounging, a 6 drawer dresser for clothing, and a seating area and closet that mirrors the kitchen. Quartz countertops waterfall over the side of the cabinets encasing them in stone. The custom kitchen cabinetry is sealed in a clear coat keeping the wood tone light. Black hardware accents with contrast to the light wood. A main-floor bedroom- no crawling in and out of bed. The wallpaper was an owner request; what do you think of their choice?
The bathroom has natural edge Hawaiian mango wood slabs spanning the length of the bump-out: the vanity countertop and the shelf beneath. The entire bump-out-side wall is tiled floor to ceiling with a diamond print pattern. The shower follows the high contrast trend with one white wall and one black wall in matching square pearl finish. The warmth of the terra cotta floor adds earthy warmth that gives life to the wood. 3 wall lights hang down illuminating the vanity, though durning the day, you likely wont need it with the natural light shining in from two perfect angled long windows.
This Paradise model was way customized. The biggest alterations were to remove the loft altogether and have one consistent roofline throughout. We were able to make the kitchen windows a bit taller because there was no loft we had to stay below over the kitchen. This ATU was perfect for an extra tall person. After editing out a loft, we had these big interior walls to work with and although we always have the high-up octagon windows on the interior walls to keep thing light and the flow coming through, we took it a step (or should I say foot) further and made the french pocket doors extra tall. This also made the shower wall tile and shower head extra tall. We added another ceiling fan above the kitchen and when all of those awning windows are opened up, all the hot air goes right up and out.
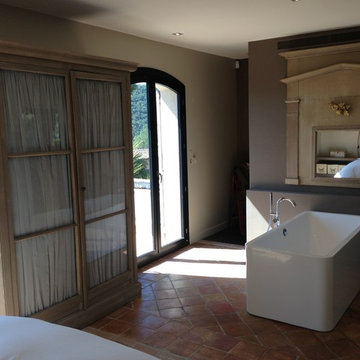
le parti pris pour la chambre de maître a été de concevoir une espace de bain ouv
Design ideas for a large beach style ensuite bathroom in Nice with glass-front cabinets, grey cabinets, a freestanding bath, an alcove shower, brown walls, terracotta flooring, orange floors and an open shower.
Design ideas for a large beach style ensuite bathroom in Nice with glass-front cabinets, grey cabinets, a freestanding bath, an alcove shower, brown walls, terracotta flooring, orange floors and an open shower.
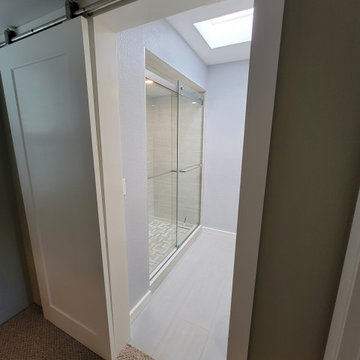
bathroom area after
Design ideas for a small contemporary ensuite bathroom in Phoenix with freestanding cabinets, dark wood cabinets, an alcove bath, a shower/bath combination, a two-piece toilet, beige walls, travertine flooring, a submerged sink, granite worktops, orange floors, a shower curtain, beige worktops, a single sink and a freestanding vanity unit.
Design ideas for a small contemporary ensuite bathroom in Phoenix with freestanding cabinets, dark wood cabinets, an alcove bath, a shower/bath combination, a two-piece toilet, beige walls, travertine flooring, a submerged sink, granite worktops, orange floors, a shower curtain, beige worktops, a single sink and a freestanding vanity unit.
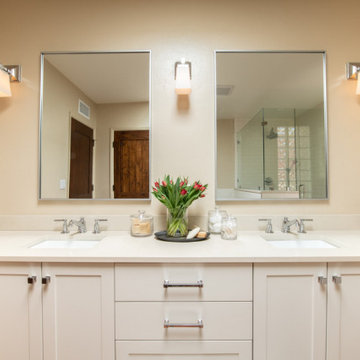
Design ideas for a medium sized ensuite bathroom in Phoenix with shaker cabinets, white cabinets, a corner shower, a one-piece toilet, white tiles, white walls, terracotta flooring, a submerged sink, quartz worktops, orange floors, a hinged door, white worktops, a shower bench, double sinks and a built in vanity unit.
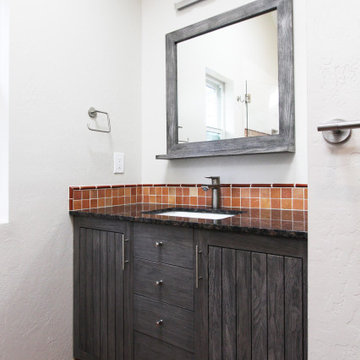
Photo of a medium sized ensuite bathroom in Other with flat-panel cabinets, dark wood cabinets, an alcove shower, a two-piece toilet, multi-coloured tiles, ceramic tiles, white walls, porcelain flooring, a submerged sink, granite worktops, orange floors, a hinged door, black worktops, a wall niche, a single sink and a built in vanity unit.
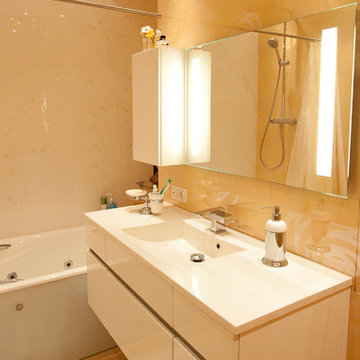
This is an example of a medium sized traditional ensuite bathroom in Moscow with flat-panel cabinets, white cabinets, a hot tub, a shower/bath combination, a wall mounted toilet, orange tiles, porcelain tiles, orange walls, porcelain flooring, an integrated sink, orange floors, a shower curtain and white worktops.
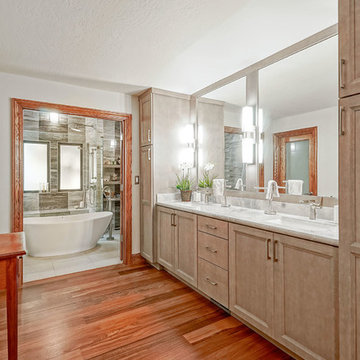
Open Homes Photography
Photo of a large rustic ensuite bathroom in Other with flat-panel cabinets, grey cabinets, a freestanding bath, a built-in shower, a two-piece toilet, grey tiles, porcelain tiles, grey walls, medium hardwood flooring, a submerged sink, marble worktops, orange floors, an open shower and grey worktops.
Photo of a large rustic ensuite bathroom in Other with flat-panel cabinets, grey cabinets, a freestanding bath, a built-in shower, a two-piece toilet, grey tiles, porcelain tiles, grey walls, medium hardwood flooring, a submerged sink, marble worktops, orange floors, an open shower and grey worktops.
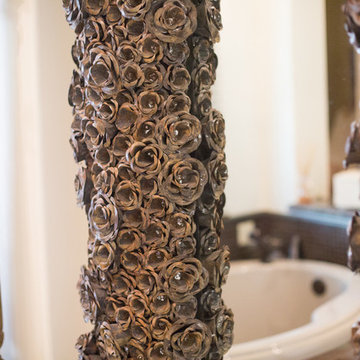
Plain Jane Photography
Photo of a large ensuite bathroom in Phoenix with raised-panel cabinets, grey cabinets, a built-in bath, an alcove shower, a one-piece toilet, white tiles, ceramic tiles, beige walls, terracotta flooring, a built-in sink, granite worktops, orange floors and a hinged door.
Photo of a large ensuite bathroom in Phoenix with raised-panel cabinets, grey cabinets, a built-in bath, an alcove shower, a one-piece toilet, white tiles, ceramic tiles, beige walls, terracotta flooring, a built-in sink, granite worktops, orange floors and a hinged door.
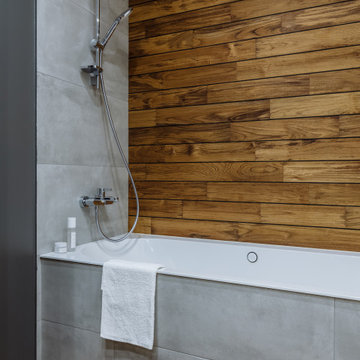
This is an example of a medium sized classic ensuite bathroom in Moscow with flat-panel cabinets, grey cabinets, an alcove bath, a shower/bath combination, a wall mounted toilet, grey tiles, ceramic tiles, grey walls, medium hardwood flooring, an integrated sink, solid surface worktops, orange floors, white worktops and a floating vanity unit.
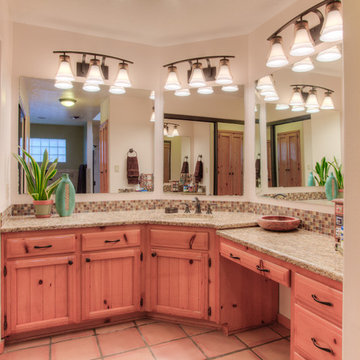
Design ideas for a medium sized ensuite bathroom in Albuquerque with recessed-panel cabinets, medium wood cabinets, multi-coloured tiles, mosaic tiles, beige walls, terracotta flooring, a submerged sink, granite worktops and orange floors.
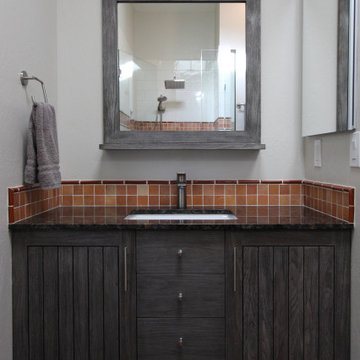
Inspiration for a medium sized ensuite bathroom in Other with flat-panel cabinets, dark wood cabinets, an alcove shower, a two-piece toilet, multi-coloured tiles, ceramic tiles, white walls, porcelain flooring, a submerged sink, granite worktops, orange floors, a hinged door, black worktops, a wall niche, a single sink and a built in vanity unit.
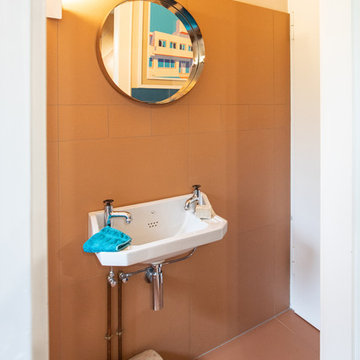
rénovation de la salle bain avec le carrelage créé par Patricia Urquiola. Meuble dessiné par Sublissimmo.
Inspiration for a medium sized retro ensuite bathroom in Strasbourg with orange tiles, orange floors, cement tiles, orange walls, beaded cabinets, blue cabinets, a built-in shower, a two-piece toilet, cement flooring, a vessel sink, laminate worktops, an open shower and blue worktops.
Inspiration for a medium sized retro ensuite bathroom in Strasbourg with orange tiles, orange floors, cement tiles, orange walls, beaded cabinets, blue cabinets, a built-in shower, a two-piece toilet, cement flooring, a vessel sink, laminate worktops, an open shower and blue worktops.
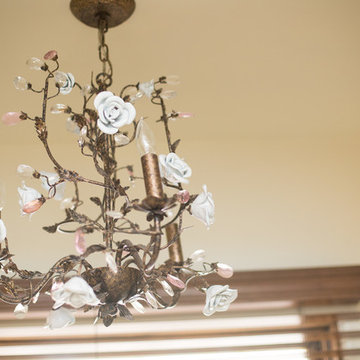
Plain Jane Photography
Photo of a large ensuite bathroom in Phoenix with raised-panel cabinets, grey cabinets, a built-in bath, an alcove shower, a one-piece toilet, white tiles, ceramic tiles, beige walls, terracotta flooring, a built-in sink, granite worktops, orange floors and a hinged door.
Photo of a large ensuite bathroom in Phoenix with raised-panel cabinets, grey cabinets, a built-in bath, an alcove shower, a one-piece toilet, white tiles, ceramic tiles, beige walls, terracotta flooring, a built-in sink, granite worktops, orange floors and a hinged door.
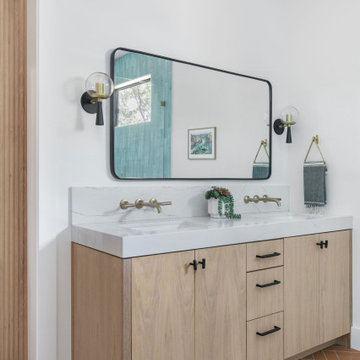
The primary bathroom addition included a fully enclosed glass wet room with Brizo plumbing fixtures, a free standing bathtub, a custom white oak double vanity with a mitered quartz countertop and sconce lighting.
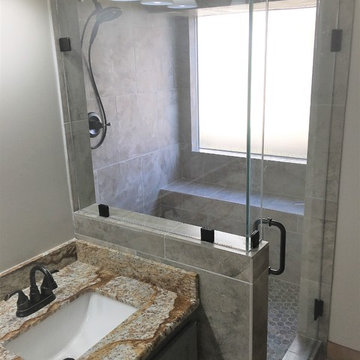
Inspiration for a medium sized contemporary ensuite bathroom in Houston with shaker cabinets, grey cabinets, a corner shower, grey tiles, grey walls, terracotta flooring, a submerged sink, granite worktops, orange floors and a hinged door.
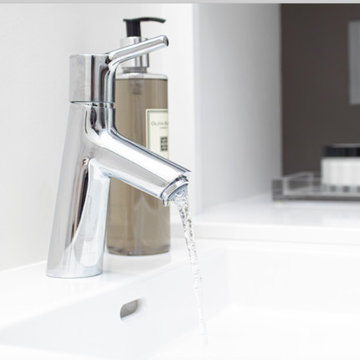
This is an example of a small eclectic ensuite bathroom in Providence with recessed-panel cabinets, dark wood cabinets, a built-in shower, a two-piece toilet, white tiles, metro tiles, beige walls, mosaic tile flooring, a built-in sink, orange floors and a hinged door.
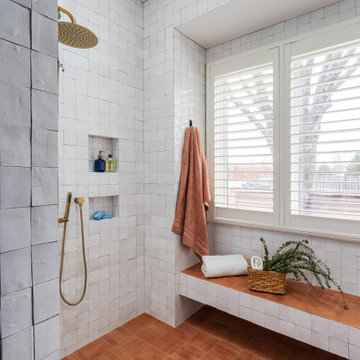
This is an example of a classic ensuite bathroom in Kansas City with recessed-panel cabinets, brown cabinets, a walk-in shower, a two-piece toilet, white tiles, terracotta tiles, white walls, terracotta flooring, a built-in sink, engineered stone worktops, orange floors, an open shower, white worktops, a shower bench, double sinks, a freestanding vanity unit and a vaulted ceiling.
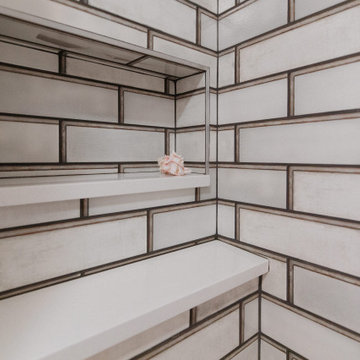
Mix the original, pink sinks with an updated style.
This is an example of a small contemporary ensuite bathroom in Albuquerque with dark wood cabinets, an alcove bath, a shower/bath combination, a one-piece toilet, grey tiles, white walls, terracotta flooring, a submerged sink, orange floors, a shower curtain, white worktops, a wall niche, double sinks and a built in vanity unit.
This is an example of a small contemporary ensuite bathroom in Albuquerque with dark wood cabinets, an alcove bath, a shower/bath combination, a one-piece toilet, grey tiles, white walls, terracotta flooring, a submerged sink, orange floors, a shower curtain, white worktops, a wall niche, double sinks and a built in vanity unit.
Ensuite Bathroom with Orange Floors Ideas and Designs
9

 Shelves and shelving units, like ladder shelves, will give you extra space without taking up too much floor space. Also look for wire, wicker or fabric baskets, large and small, to store items under or next to the sink, or even on the wall.
Shelves and shelving units, like ladder shelves, will give you extra space without taking up too much floor space. Also look for wire, wicker or fabric baskets, large and small, to store items under or next to the sink, or even on the wall.  The sink, the mirror, shower and/or bath are the places where you might want the clearest and strongest light. You can use these if you want it to be bright and clear. Otherwise, you might want to look at some soft, ambient lighting in the form of chandeliers, short pendants or wall lamps. You could use accent lighting around your bath in the form to create a tranquil, spa feel, as well.
The sink, the mirror, shower and/or bath are the places where you might want the clearest and strongest light. You can use these if you want it to be bright and clear. Otherwise, you might want to look at some soft, ambient lighting in the form of chandeliers, short pendants or wall lamps. You could use accent lighting around your bath in the form to create a tranquil, spa feel, as well. 