Ensuite Bathroom with Porcelain Tiles Ideas and Designs
Refine by:
Budget
Sort by:Popular Today
41 - 60 of 95,671 photos
Item 1 of 3

http://www.usframelessglassshowerdoor.com/
Photo of a medium sized traditional ensuite bathroom in Newark with recessed-panel cabinets, grey cabinets, an alcove shower, a one-piece toilet, grey tiles, white tiles, porcelain tiles, white walls, ceramic flooring and marble worktops.
Photo of a medium sized traditional ensuite bathroom in Newark with recessed-panel cabinets, grey cabinets, an alcove shower, a one-piece toilet, grey tiles, white tiles, porcelain tiles, white walls, ceramic flooring and marble worktops.
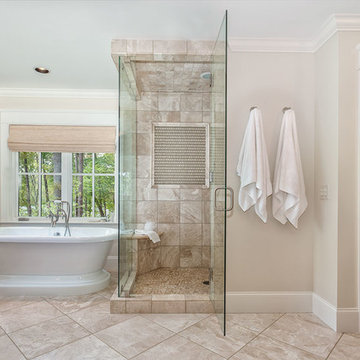
Inspiration for a large classic ensuite bathroom in Other with beaded cabinets, dark wood cabinets, a freestanding bath, a corner shower, beige tiles, porcelain tiles, a submerged sink, marble worktops, beige walls and porcelain flooring.

Inspiration for a medium sized contemporary ensuite bathroom in Tampa with flat-panel cabinets, medium wood cabinets, a walk-in shower, porcelain tiles, porcelain flooring, a submerged sink, engineered stone worktops, a one-piece toilet, grey tiles, white tiles and yellow walls.

This 3200 square foot home features a maintenance free exterior of LP Smartside, corrugated aluminum roofing, and native prairie landscaping. The design of the structure is intended to mimic the architectural lines of classic farm buildings. The outdoor living areas are as important to this home as the interior spaces; covered and exposed porches, field stone patios and an enclosed screen porch all offer expansive views of the surrounding meadow and tree line.
The home’s interior combines rustic timbers and soaring spaces which would have traditionally been reserved for the barn and outbuildings, with classic finishes customarily found in the family homestead. Walls of windows and cathedral ceilings invite the outdoors in. Locally sourced reclaimed posts and beams, wide plank white oak flooring and a Door County fieldstone fireplace juxtapose with classic white cabinetry and millwork, tongue and groove wainscoting and a color palate of softened paint hues, tiles and fabrics to create a completely unique Door County homestead.
Mitch Wise Design, Inc.
Richard Steinberger Photography
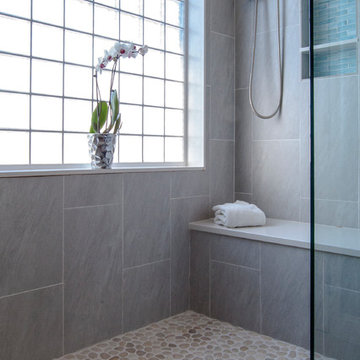
Designed to stay clutter free, the shower features a built in recessed niche & a large bench seat, to organize the homeowners shower products. The two person shower outfitted with 3 showering components, encourages shared time. Showering configurations invite the owners to enjoy personalized spa settings together, including a ceiling mounted rain shower head, & a multi- functional shower head and handheld with a pivot for precise positioning.
Vertical wall tiles mixed with blue glass mosaic tiles create visual interest. The pebble floor not only feels amazing underfoot but adds an unexpected twist to this modern downtown retreat.

Inspiration for a medium sized country ensuite bathroom in Baltimore with shaker cabinets, light wood cabinets, a freestanding bath, an alcove shower, white tiles, porcelain tiles, green walls, porcelain flooring, a submerged sink, engineered stone worktops, black floors, a hinged door, white worktops, double sinks and a built in vanity unit.
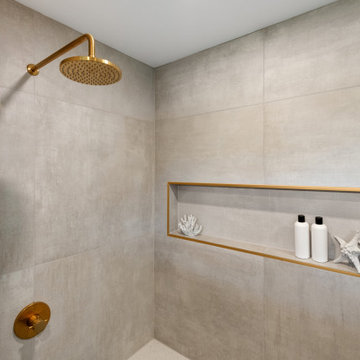
Essence Designs' stunning new interior design project featuring a modern and elegant ensuite design. Our latest project showcases a space that combines warm and neutral tones, accented with subtle brass details, custom wall-to-wall cabinetry, and a seamless backsplash and mirror treatment.

Small contemporary ensuite bathroom in Melbourne with beaded cabinets, medium wood cabinets, a walk-in shower, a one-piece toilet, white tiles, porcelain tiles, white walls, porcelain flooring, a vessel sink, solid surface worktops, white floors, an open shower, white worktops, a single sink and a floating vanity unit.

Photo of a large modern ensuite bathroom in Montreal with freestanding cabinets, light wood cabinets, a freestanding bath, a corner shower, white tiles, porcelain tiles, white walls, porcelain flooring, engineered stone worktops, a sliding door, grey worktops, a wall niche, a single sink and a built in vanity unit.

This master ensuite needed a little face-lifting. We helped take the original bathroom design and turn it into a warm but transitional design with pops of green and white.

Master Bathroom.
Elegant simplicity, dominated by spaciousness, ample natural lighting, simple & functional layout with restrained fixtures, ambient wall lighting, and refined material palette.

This is an example of a large contemporary ensuite bathroom in Other with shaker cabinets, brown cabinets, a freestanding bath, a walk-in shower, porcelain flooring, a submerged sink, engineered stone worktops, grey floors, an open shower, grey worktops, an enclosed toilet, double sinks, a built in vanity unit, a two-piece toilet, white tiles and porcelain tiles.

Inspiration for a large traditional ensuite bathroom in Dallas with dark wood cabinets, a double shower, white tiles, porcelain tiles, blue walls, marble flooring, quartz worktops, white floors, a hinged door, a shower bench, a built in vanity unit, exposed beams and wainscoting.

Inspiration for a small farmhouse ensuite bathroom in Other with shaker cabinets, beige cabinets, a corner shower, a one-piece toilet, black and white tiles, porcelain tiles, white walls, dark hardwood flooring, a submerged sink, granite worktops, brown floors, a hinged door, multi-coloured worktops, a wall niche, double sinks and a built in vanity unit.
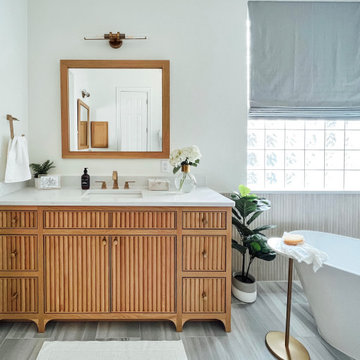
Photo of an ensuite bathroom in Austin with beaded cabinets, light wood cabinets, a freestanding bath, a one-piece toilet, porcelain tiles, white walls, porcelain flooring, a submerged sink, engineered stone worktops, a hinged door, white worktops, a shower bench and double sinks.

This aesthetically pleasing master bathroom is the perfect place for our clients to start and end each day. Fully customized shower fixtures and a deep soaking tub will provide the perfect solutions to destress and unwind. Our client's love for plants translates beautifully into this space with a sage green double vanity that brings life and serenity into their master bath retreat. Opting to utilize softer patterned tile throughout the space, makes it more visually expansive while gold accessories, natural wood elements, and strategically placed rugs throughout the room, make it warm and inviting.
Committing to a color scheme in a space can be overwhelming at times when considering the number of options that are available. This master bath is a perfect example of how to incorporate color into a room tastefully, while still having a cohesive design.
Items used in this space include:
Waypoint Living Spaces Cabinetry in Sage Green
Calacatta Italia Manufactured Quartz Vanity Tops
Elegant Stone Onice Bianco Tile
Natural Marble Herringbone Tile
Delta Cassidy Collection Fixtures
Want to see more samples of our work or before and after photographs of this project?
Visit the Stoneunlimited Kitchen and Bath website:
www.stoneunlimited.net
Stoneunlimited Kitchen and Bath is a full scope, full service, turnkey business. We do it all so that you don’t have to. You get to do the fun part of approving the design, picking your materials and making selections with our guidance and we take care of everything else. We provide you with 3D and 4D conceptual designs so that you can see your project come to life. Materials such as tile, fixtures, sinks, shower enclosures, flooring, cabinetry and countertops are ordered through us, inspected by us and installed by us. We are also a fabricator, so we fabricate all the countertops. We assign and manage the schedule and the workers that will be in your home taking care of the installation. We provide painting, electrical, plumbing as well as cabinetry services for your project from start to finish. So, when I say we do it, we truly do it all!

Design ideas for a large traditional ensuite bathroom in Nashville with beaded cabinets, black cabinets, a freestanding bath, a corner shower, a two-piece toilet, black and white tiles, porcelain tiles, grey walls, porcelain flooring, a submerged sink, engineered stone worktops, white floors, a hinged door, white worktops, a shower bench, double sinks, a built in vanity unit, exposed beams and tongue and groove walls.

Inspiration for an expansive traditional ensuite bathroom in San Diego with shaker cabinets, brown cabinets, a freestanding bath, a walk-in shower, white tiles, porcelain tiles, grey walls, marble flooring, a submerged sink, engineered stone worktops, white floors, an open shower, white worktops, a shower bench, a single sink and a freestanding vanity unit.

Inspiration for a large victorian ensuite bathroom in Cincinnati with freestanding cabinets, brown cabinets, a claw-foot bath, a corner shower, a one-piece toilet, dark hardwood flooring, a pedestal sink, granite worktops, brown floors, a hinged door, white worktops, an enclosed toilet, double sinks, a freestanding vanity unit, wainscoting, white tiles and porcelain tiles.
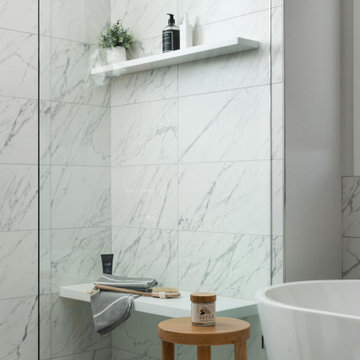
Modern ensuite bathroom in Denver with flat-panel cabinets, a freestanding bath, an alcove shower, porcelain tiles, porcelain flooring, a submerged sink, engineered stone worktops, a hinged door, white worktops, double sinks and a floating vanity unit.
Ensuite Bathroom with Porcelain Tiles Ideas and Designs
3

 Shelves and shelving units, like ladder shelves, will give you extra space without taking up too much floor space. Also look for wire, wicker or fabric baskets, large and small, to store items under or next to the sink, or even on the wall.
Shelves and shelving units, like ladder shelves, will give you extra space without taking up too much floor space. Also look for wire, wicker or fabric baskets, large and small, to store items under or next to the sink, or even on the wall.  The sink, the mirror, shower and/or bath are the places where you might want the clearest and strongest light. You can use these if you want it to be bright and clear. Otherwise, you might want to look at some soft, ambient lighting in the form of chandeliers, short pendants or wall lamps. You could use accent lighting around your bath in the form to create a tranquil, spa feel, as well.
The sink, the mirror, shower and/or bath are the places where you might want the clearest and strongest light. You can use these if you want it to be bright and clear. Otherwise, you might want to look at some soft, ambient lighting in the form of chandeliers, short pendants or wall lamps. You could use accent lighting around your bath in the form to create a tranquil, spa feel, as well. 