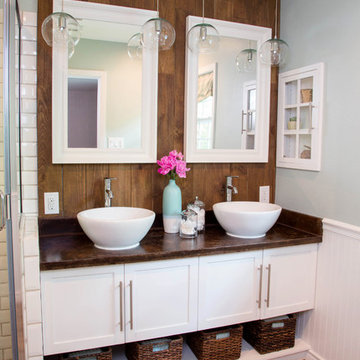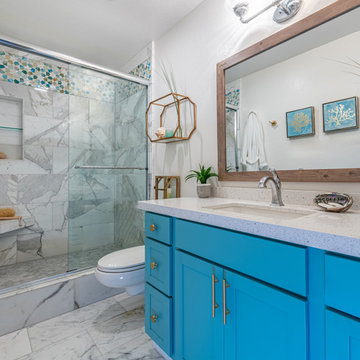Ensuite Bathroom with Shaker Cabinets Ideas and Designs
Refine by:
Budget
Sort by:Popular Today
101 - 120 of 84,427 photos
Item 1 of 3

Leslie Farinacci
Inspiration for a large classic ensuite bathroom in Cleveland with a submerged sink, shaker cabinets, dark wood cabinets, granite worktops, a double shower, a two-piece toilet, grey tiles, porcelain tiles, grey walls and porcelain flooring.
Inspiration for a large classic ensuite bathroom in Cleveland with a submerged sink, shaker cabinets, dark wood cabinets, granite worktops, a double shower, a two-piece toilet, grey tiles, porcelain tiles, grey walls and porcelain flooring.

Design by Kathryn J. LeMaster,
Photo by Karen E. Segrave
This is an example of a medium sized traditional ensuite bathroom in Little Rock with a vessel sink, shaker cabinets, white cabinets, white tiles, metro tiles, porcelain flooring and green walls.
This is an example of a medium sized traditional ensuite bathroom in Little Rock with a vessel sink, shaker cabinets, white cabinets, white tiles, metro tiles, porcelain flooring and green walls.

The layout of this bathroom was reconfigured by locating the new tub on the rear wall, and putting the toilet on the left of the vanity.
The wall on the left of the existing vanity was taken out.

Medium sized traditional ensuite bathroom in San Diego with shaker cabinets, white cabinets, marble worktops, a double shower, white tiles, ceramic tiles, blue walls, marble flooring, a submerged sink and a one-piece toilet.

The Fall City Renovation began with a farmhouse on a hillside overlooking the Snoqualmie River valley, about 30 miles east of Seattle. On the main floor, the walls between the kitchen and dining room were removed, and a 25-ft. long addition to the kitchen provided a continuous glass ribbon around the limestone kitchen counter. The resulting interior has a feeling similar to a fire look-out tower in the national forest. Adding to the open feeling, a custom island table was created using reclaimed elm planks and a blackened steel base, with inlaid limestone around the sink area. Sensuous custom blown-glass light fixtures were hung over the existing dining table. The completed kitchen-dining space is serene, light-filled and dominated by the sweeping view of the Snoqualmie Valley.
The second part of the renovation focused on the master bathroom. Similar to the design approach in the kitchen, a new addition created a continuous glass wall, with wonderful views of the valley. The blackened steel-frame vanity mirrors were custom-designed, and they hang suspended in front of the window wall. LED lighting has been integrated into the steel frames. The tub is perched in front of floor-to-ceiling glass, next to a curvilinear custom bench in Sapele wood and steel. Limestone counters and floors provide material continuity in the space.
Sustainable design practice included extensive use of natural light to reduce electrical demand, low VOC paints, LED lighting, reclaimed elm planks at the kitchen island, sustainably harvested hardwoods, and natural stone counters. New exterior walls using 2x8 construction achieved 40% greater insulation value than standard wall construction.
Photo: Benjamin Benschneider

Remodeled by Murphy's Design.
Inspiration for a medium sized contemporary ensuite bathroom in DC Metro with an alcove shower, blue tiles, matchstick tiles, shaker cabinets, dark wood cabinets, a freestanding bath, blue walls, marble flooring, a submerged sink, marble worktops, a wall niche and a shower bench.
Inspiration for a medium sized contemporary ensuite bathroom in DC Metro with an alcove shower, blue tiles, matchstick tiles, shaker cabinets, dark wood cabinets, a freestanding bath, blue walls, marble flooring, a submerged sink, marble worktops, a wall niche and a shower bench.

Small spaces sometimes make a big impact, especially if they are enveloped by textured silver wallpaper and accented by a silver-framed mirror.
This is an example of a large contemporary ensuite bathroom in Chicago with grey walls, dark wood cabinets, shaker cabinets, a corner shower, a one-piece toilet, multi-coloured tiles, glass sheet walls, porcelain flooring, a built-in sink, solid surface worktops, beige floors, a hinged door and grey worktops.
This is an example of a large contemporary ensuite bathroom in Chicago with grey walls, dark wood cabinets, shaker cabinets, a corner shower, a one-piece toilet, multi-coloured tiles, glass sheet walls, porcelain flooring, a built-in sink, solid surface worktops, beige floors, a hinged door and grey worktops.

Architect: Cook Architectural Design Studio
General Contractor: Erotas Building Corp
Photo Credit: Susan Gilmore Photography
Inspiration for a large traditional grey and white ensuite bathroom in Minneapolis with marble worktops, marble flooring, shaker cabinets, white cabinets, an alcove bath, white walls, a submerged sink and grey worktops.
Inspiration for a large traditional grey and white ensuite bathroom in Minneapolis with marble worktops, marble flooring, shaker cabinets, white cabinets, an alcove bath, white walls, a submerged sink and grey worktops.

When our client shared their vision for their two-bathroom remodel in Uptown, they expressed a desire for a spa-like experience with a masculine vibe. So we set out to create a space that embodies both relaxation and masculinity.
Allow us to introduce this masculine master bathroom—a stunning fusion of functionality and sophistication. Enter through pocket doors into a walk-in closet, seamlessly connecting to the muscular allure of the bathroom.
The boldness of the design is evident in the choice of Blue Naval cabinets adorned with exquisite Brushed Gold hardware, embodying a luxurious yet robust aesthetic. Highlighting the shower area, the Newbev Triangles Dusk tile graces the walls, imparting modern elegance.
Complementing the ambiance, the Olivia Wall Sconce Vanity Lighting adds refined glamour, casting a warm glow that enhances the space's inviting atmosphere. Every element harmonizes, creating a master bathroom that exudes both strength and sophistication, inviting indulgence and relaxation. Additionally, we discreetly incorporated hidden washer and dryer units for added convenience.
------------
Project designed by Chi Renovation & Design, a renowned renovation firm based in Skokie. We specialize in general contracting, kitchen and bath remodeling, and design & build services. We cater to the entire Chicago area and its surrounding suburbs, with emphasis on the North Side and North Shore regions. You'll find our work from the Loop through Lincoln Park, Skokie, Evanston, Wilmette, and all the way up to Lake Forest.
For more info about Chi Renovation & Design, click here: https://www.chirenovation.com/

Main Bathroom Suite
Large modern ensuite bathroom in Portland with shaker cabinets, light wood cabinets, a freestanding bath, a corner shower, a two-piece toilet, brown tiles, wood-effect tiles, white walls, porcelain flooring, a submerged sink, engineered stone worktops, white floors, a hinged door, white worktops, an enclosed toilet, double sinks and a floating vanity unit.
Large modern ensuite bathroom in Portland with shaker cabinets, light wood cabinets, a freestanding bath, a corner shower, a two-piece toilet, brown tiles, wood-effect tiles, white walls, porcelain flooring, a submerged sink, engineered stone worktops, white floors, a hinged door, white worktops, an enclosed toilet, double sinks and a floating vanity unit.

Cabinetry: Starmark
Style: Maple Harbor w/ Matching Five Piece Drawer Headers
Finish: (Main Bath) Peppercorn
Countertop: (Solid Surfaces Unlimited) Super White Quartz
Plumbing: (Progressive Plumbing) Delta Stryke in Stainless, American Standard Studio Tub & Cadet Pro Toilet in White
Hardware: (Hardware Resources) Hayworth Cabinet Bar Pulls in Satin Nickel
Custom “Barn Door” Sliding Shower Glass: (Main Bath) G & S Custom Fab
Tile: (Beaver Tile) Main Bath – 14” x 27” Glossy Calacatta shower walls w/ matching bullnose; Matte & Glossy Mix Calacatta Hexagon Mosaic accent strip; 12” x 24” Matte Calacatta bathroom floor w/ matching bullnose - (Virginia Tile) Half Bath – 8” x 8” Segni Clover
Designer: Devon Moore
Contractor: LVE

Design ideas for a traditional ensuite bathroom in Other with shaker cabinets, medium wood cabinets, blue tiles, marble flooring, a submerged sink, engineered stone worktops, an open shower, white worktops, double sinks and a built in vanity unit.

Design ideas for a small traditional ensuite bathroom in San Diego with shaker cabinets, grey cabinets, an alcove shower, vinyl flooring, a submerged sink, engineered stone worktops, brown floors, an open shower, white worktops, a single sink and a freestanding vanity unit.

Photo of a large nautical ensuite bathroom in Orange County with shaker cabinets, blue cabinets, a freestanding bath, a corner shower, a one-piece toilet, grey tiles, ceramic tiles, blue walls, mosaic tile flooring, a submerged sink, quartz worktops, white floors, a hinged door, grey worktops, a wall niche, double sinks, a built in vanity unit, a vaulted ceiling and wallpapered walls.

Brizo Matte Black Fixtures, large rainhead, handheld, shower body sprays and volume control valves.
This is an example of a large modern ensuite bathroom in New York with shaker cabinets, black cabinets, a freestanding bath, a corner shower, a one-piece toilet, white tiles, porcelain tiles, porcelain flooring, a built-in sink, engineered stone worktops, white floors, a hinged door, white worktops, a shower bench, double sinks, a built in vanity unit and a vaulted ceiling.
This is an example of a large modern ensuite bathroom in New York with shaker cabinets, black cabinets, a freestanding bath, a corner shower, a one-piece toilet, white tiles, porcelain tiles, porcelain flooring, a built-in sink, engineered stone worktops, white floors, a hinged door, white worktops, a shower bench, double sinks, a built in vanity unit and a vaulted ceiling.

Large classic ensuite bathroom in Atlanta with shaker cabinets, medium wood cabinets, white tiles, marble tiles, grey walls, marble flooring, a submerged sink, marble worktops, white floors, a hinged door, white worktops, double sinks and a built in vanity unit.

The coastal bathroom in turquoise exudes a serene and refreshing atmosphere inspired by the beauty of the ocean. It is designed to evoke a sense of tranquility and a connection to nature.

The homeowners wanted a large bathroom that would transport them a world away and give them a spa experience at home. Two vanities, a water closet and a wet room steam shower are tailored to the cosmopolitan couple who lives there.

Devon Grace Interiors designed a luxurious primary bathroom that features a grey double vanity with shaker style cabinetry doors. Ceramic wall tile, quartz countertops and backsplash, and brass wall-mounted faucets add natural textures and warmth to the space.

Photo of a classic ensuite bathroom in Other with shaker cabinets, white cabinets, an alcove shower, grey tiles, an integrated sink, grey floors, beige worktops, double sinks and a floating vanity unit.
Ensuite Bathroom with Shaker Cabinets Ideas and Designs
6

 Shelves and shelving units, like ladder shelves, will give you extra space without taking up too much floor space. Also look for wire, wicker or fabric baskets, large and small, to store items under or next to the sink, or even on the wall.
Shelves and shelving units, like ladder shelves, will give you extra space without taking up too much floor space. Also look for wire, wicker or fabric baskets, large and small, to store items under or next to the sink, or even on the wall.  The sink, the mirror, shower and/or bath are the places where you might want the clearest and strongest light. You can use these if you want it to be bright and clear. Otherwise, you might want to look at some soft, ambient lighting in the form of chandeliers, short pendants or wall lamps. You could use accent lighting around your bath in the form to create a tranquil, spa feel, as well.
The sink, the mirror, shower and/or bath are the places where you might want the clearest and strongest light. You can use these if you want it to be bright and clear. Otherwise, you might want to look at some soft, ambient lighting in the form of chandeliers, short pendants or wall lamps. You could use accent lighting around your bath in the form to create a tranquil, spa feel, as well. 