Ensuite Bathroom with Tiled Worktops Ideas and Designs
Refine by:
Budget
Sort by:Popular Today
1 - 20 of 3,636 photos
Item 1 of 3

Master bedroom en-suite
This is an example of a small contemporary grey and pink ensuite bathroom in Gloucestershire with flat-panel cabinets, grey cabinets, an alcove shower, grey tiles, porcelain tiles, pink walls, porcelain flooring, a wall-mounted sink, tiled worktops, grey floors, a hinged door, grey worktops, a wall niche, a single sink and a floating vanity unit.
This is an example of a small contemporary grey and pink ensuite bathroom in Gloucestershire with flat-panel cabinets, grey cabinets, an alcove shower, grey tiles, porcelain tiles, pink walls, porcelain flooring, a wall-mounted sink, tiled worktops, grey floors, a hinged door, grey worktops, a wall niche, a single sink and a floating vanity unit.
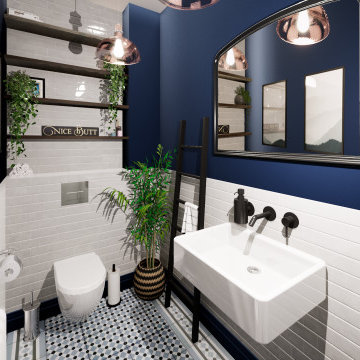
Design ideas for a small contemporary ensuite bathroom in Hampshire with a wall mounted toilet, white tiles, metro tiles, blue walls, ceramic flooring, a wall-mounted sink, tiled worktops, blue floors, white worktops and a single sink.

Master bath room renovation. Added master suite in attic space.
Inspiration for a large traditional ensuite bathroom in Minneapolis with flat-panel cabinets, light wood cabinets, a corner shower, a two-piece toilet, white tiles, ceramic tiles, white walls, marble flooring, a wall-mounted sink, tiled worktops, black floors, a hinged door, white worktops, a shower bench, double sinks, a floating vanity unit and wainscoting.
Inspiration for a large traditional ensuite bathroom in Minneapolis with flat-panel cabinets, light wood cabinets, a corner shower, a two-piece toilet, white tiles, ceramic tiles, white walls, marble flooring, a wall-mounted sink, tiled worktops, black floors, a hinged door, white worktops, a shower bench, double sinks, a floating vanity unit and wainscoting.
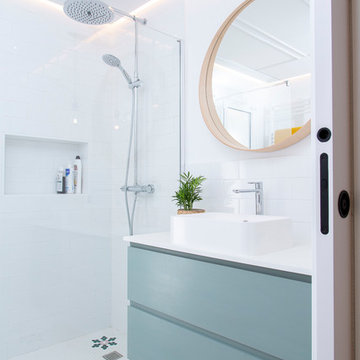
Inspiration for a medium sized modern ensuite bathroom in Madrid with freestanding cabinets, green cabinets, a walk-in shower, multi-coloured tiles, mosaic tiles, white walls, mosaic tile flooring, a vessel sink, tiled worktops, multi-coloured floors, an open shower and white worktops.

Based in New York, with over 50 years in the industry our business is built on a foundation of steadfast commitment to client satisfaction.
This is an example of a medium sized traditional ensuite bathroom in New York with glass-front cabinets, white cabinets, a hot tub, a walk-in shower, a two-piece toilet, white tiles, mosaic tiles, white walls, porcelain flooring, a submerged sink, tiled worktops, white floors and a hinged door.
This is an example of a medium sized traditional ensuite bathroom in New York with glass-front cabinets, white cabinets, a hot tub, a walk-in shower, a two-piece toilet, white tiles, mosaic tiles, white walls, porcelain flooring, a submerged sink, tiled worktops, white floors and a hinged door.
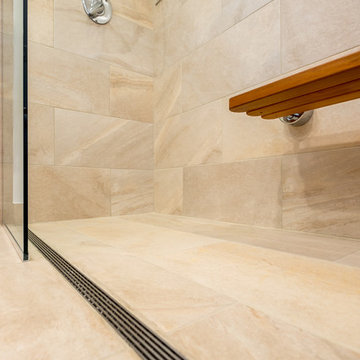
Old fiberglass tub was removed to make way for new tile and glass shower.
www.VanEarlPhotography.com
Photo of a traditional ensuite bathroom in Portland with flat-panel cabinets, medium wood cabinets, a built-in shower, beige tiles, white walls, porcelain flooring, a built-in sink and tiled worktops.
Photo of a traditional ensuite bathroom in Portland with flat-panel cabinets, medium wood cabinets, a built-in shower, beige tiles, white walls, porcelain flooring, a built-in sink and tiled worktops.

Photo of a large modern ensuite bathroom in Minneapolis with flat-panel cabinets, black cabinets, a freestanding bath, a corner shower, a two-piece toilet, beige tiles, ceramic tiles, grey walls, porcelain flooring, a built-in sink, tiled worktops, grey floors, a hinged door, white worktops, a wall niche, double sinks and a built in vanity unit.

Antique dresser turned tiled bathroom vanity has custom screen walls built to provide privacy between the multi green tiled shower and neutral colored and zen ensuite bedroom.

#02 Statuario Bianco color in Master Bathroom used for Walls, Floors, Shower, & Countertop.
Photo of a large modern ensuite bathroom in Atlanta with shaker cabinets, dark wood cabinets, a built-in bath, a double shower, a one-piece toilet, porcelain tiles, porcelain flooring, a submerged sink, tiled worktops, a hinged door, an enclosed toilet, double sinks, a built in vanity unit and a drop ceiling.
Photo of a large modern ensuite bathroom in Atlanta with shaker cabinets, dark wood cabinets, a built-in bath, a double shower, a one-piece toilet, porcelain tiles, porcelain flooring, a submerged sink, tiled worktops, a hinged door, an enclosed toilet, double sinks, a built in vanity unit and a drop ceiling.
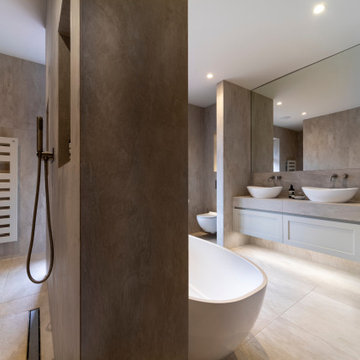
This existing three storey Victorian Villa was completely redesigned, altering the layout on every floor and adding a new basement under the house to provide a fourth floor.
After under-pinning and constructing the new basement level, a new cinema room, wine room, and cloakroom was created, extending the existing staircase so that a central stairwell now extended over the four floors.
On the ground floor, we refurbished the existing parquet flooring and created a ‘Club Lounge’ in one of the front bay window rooms for our clients to entertain and use for evenings and parties, a new family living room linked to the large kitchen/dining area. The original cloakroom was directly off the large entrance hall under the stairs which the client disliked, so this was moved to the basement when the staircase was extended to provide the access to the new basement.
First floor was completely redesigned and changed, moving the master bedroom from one side of the house to the other, creating a new master suite with large bathroom and bay-windowed dressing room. A new lobby area was created which lead to the two children’s rooms with a feature light as this was a prominent view point from the large landing area on this floor, and finally a study room.
On the second floor the existing bedroom was remodelled and a new ensuite wet-room was created in an adjoining attic space once the structural alterations to forming a new floor and subsequent roof alterations were carried out.
A comprehensive FF&E package of loose furniture and custom designed built in furniture was installed, along with an AV system for the new cinema room and music integration for the Club Lounge and remaining floors also.
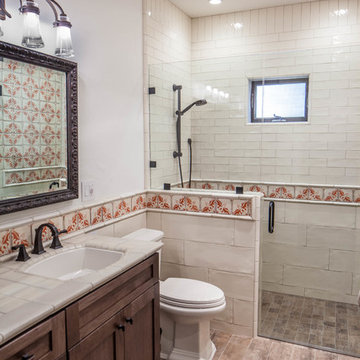
Medium sized bohemian ensuite bathroom in San Luis Obispo with shaker cabinets, medium wood cabinets, a built-in shower, a one-piece toilet, beige tiles, ceramic tiles, beige walls, porcelain flooring, a submerged sink, tiled worktops, brown floors, a hinged door and beige worktops.
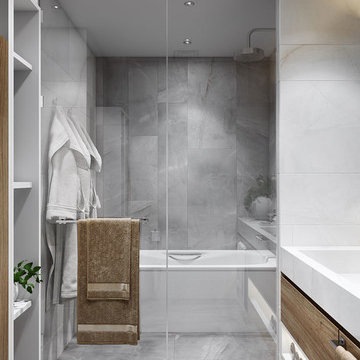
A classical bathroom design where the choice of color was mostly white.
Inspiration for a small modern ensuite bathroom in London with flat-panel cabinets, light wood cabinets, a corner bath, a corner shower, a wall mounted toilet, beige tiles, ceramic tiles, ceramic flooring, tiled worktops, beige floors and beige worktops.
Inspiration for a small modern ensuite bathroom in London with flat-panel cabinets, light wood cabinets, a corner bath, a corner shower, a wall mounted toilet, beige tiles, ceramic tiles, ceramic flooring, tiled worktops, beige floors and beige worktops.
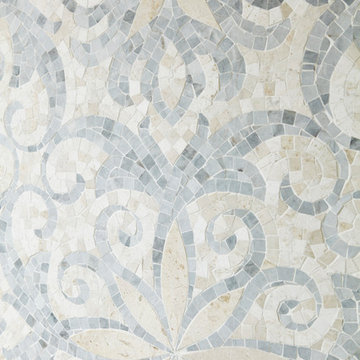
Flanked on either side by his and her vanities, the curved wall was the perfect location for an eye-catching mosaic in pale blue and cream.
Photo of a classic ensuite bathroom in New York with recessed-panel cabinets, grey cabinets, a freestanding bath, a corner shower, grey tiles, mosaic tiles, blue walls, marble flooring, a submerged sink, tiled worktops, grey floors, a hinged door and grey worktops.
Photo of a classic ensuite bathroom in New York with recessed-panel cabinets, grey cabinets, a freestanding bath, a corner shower, grey tiles, mosaic tiles, blue walls, marble flooring, a submerged sink, tiled worktops, grey floors, a hinged door and grey worktops.
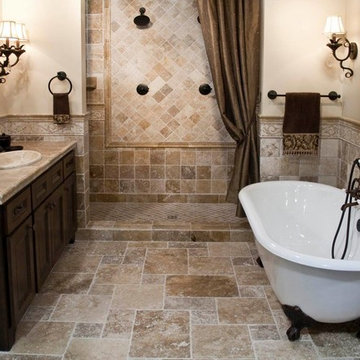
This is an example of a medium sized traditional ensuite bathroom in Other with shaker cabinets, dark wood cabinets, a claw-foot bath, an alcove shower, travertine tiles, beige walls, a built-in sink, tiled worktops, beige floors and a shower curtain.

Architect: RRM Design | Photo by: Jim Bartsch | Built by Allen
This Houzz project features the wide array of bathroom projects that Allen Construction has built and, where noted, designed over the years.
Allen Kitchen & Bath - the company's design-build division - works with clients to design the kitchen of their dreams within a tightly controlled budget. We’re there for you every step of the way, from initial sketches through welcoming you into your newly upgraded space. Combining both design and construction experts on one team helps us to minimize both budget and timelines for our clients. And our six phase design process is just one part of why we consistently earn rave reviews year after year.
Learn more about our process and design team at: http://design.buildallen.com
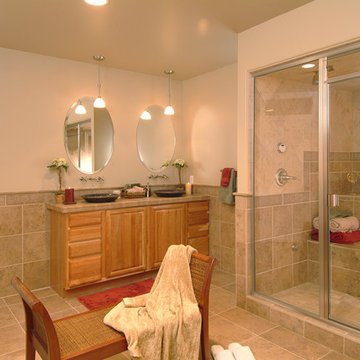
Inspiration for a medium sized classic ensuite wet room bathroom in Denver with raised-panel cabinets, light wood cabinets, beige tiles, ceramic tiles, beige walls, ceramic flooring, a vessel sink and tiled worktops.

This homeowner’s main inspiration was to bring the beach feel, inside. Stone was added in the showers, and a weathered wood finish was selected for most of the cabinets. In addition, most of the bathtubs were replaced with curbless showers for ease and openness. The designer went with a Native Trails trough-sink to complete the minimalistic, surf atmosphere.
Treve Johnson Photography
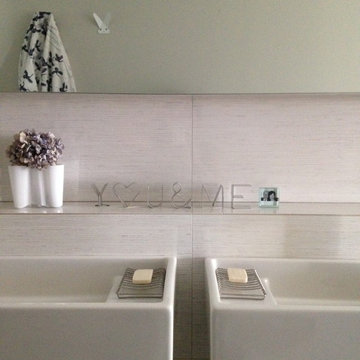
This narrow master bathroom features 2 wall mounted sinks and lighting behind the mirror. A deep shelf allows for hidden plumbing and much need extra space for bathroom accessories. Photo: Elizabeth Lippman
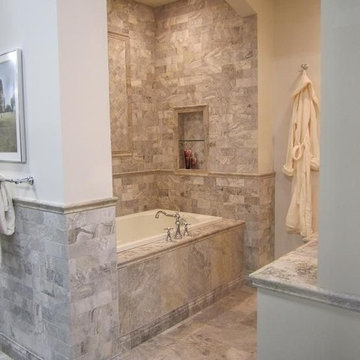
Design ideas for a small mediterranean ensuite bathroom in Cincinnati with shaker cabinets, white cabinets, a built-in bath, a corner shower, a two-piece toilet, grey tiles, stone tiles, travertine flooring, a built-in sink, tiled worktops, beige walls and beige floors.

The Aerius - Modern Craftsman in Ridgefield Washington by Cascade West Development Inc.
Upon opening the 8ft tall door and entering the foyer an immediate display of light, color and energy is presented to us in the form of 13ft coffered ceilings, abundant natural lighting and an ornate glass chandelier. Beckoning across the hall an entrance to the Great Room is beset by the Master Suite, the Den, a central stairway to the Upper Level and a passageway to the 4-bay Garage and Guest Bedroom with attached bath. Advancement to the Great Room reveals massive, built-in vertical storage, a vast area for all manner of social interactions and a bountiful showcase of the forest scenery that allows the natural splendor of the outside in. The sleek corner-kitchen is composed with elevated countertops. These additional 4in create the perfect fit for our larger-than-life homeowner and make stooping and drooping a distant memory. The comfortable kitchen creates no spatial divide and easily transitions to the sun-drenched dining nook, complete with overhead coffered-beam ceiling. This trifecta of function, form and flow accommodates all shapes and sizes and allows any number of events to be hosted here. On the rare occasion more room is needed, the sliding glass doors can be opened allowing an out-pour of activity. Almost doubling the square-footage and extending the Great Room into the arboreous locale is sure to guarantee long nights out under the stars.
Cascade West Facebook: https://goo.gl/MCD2U1
Cascade West Website: https://goo.gl/XHm7Un
These photos, like many of ours, were taken by the good people of ExposioHDR - Portland, Or
Exposio Facebook: https://goo.gl/SpSvyo
Exposio Website: https://goo.gl/Cbm8Ya
Ensuite Bathroom with Tiled Worktops Ideas and Designs
1

 Shelves and shelving units, like ladder shelves, will give you extra space without taking up too much floor space. Also look for wire, wicker or fabric baskets, large and small, to store items under or next to the sink, or even on the wall.
Shelves and shelving units, like ladder shelves, will give you extra space without taking up too much floor space. Also look for wire, wicker or fabric baskets, large and small, to store items under or next to the sink, or even on the wall.  The sink, the mirror, shower and/or bath are the places where you might want the clearest and strongest light. You can use these if you want it to be bright and clear. Otherwise, you might want to look at some soft, ambient lighting in the form of chandeliers, short pendants or wall lamps. You could use accent lighting around your bath in the form to create a tranquil, spa feel, as well.
The sink, the mirror, shower and/or bath are the places where you might want the clearest and strongest light. You can use these if you want it to be bright and clear. Otherwise, you might want to look at some soft, ambient lighting in the form of chandeliers, short pendants or wall lamps. You could use accent lighting around your bath in the form to create a tranquil, spa feel, as well. 