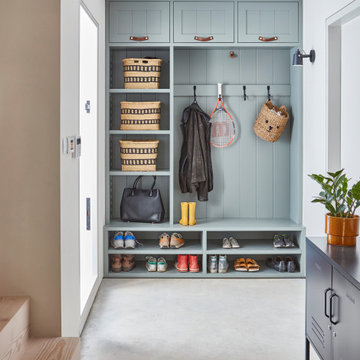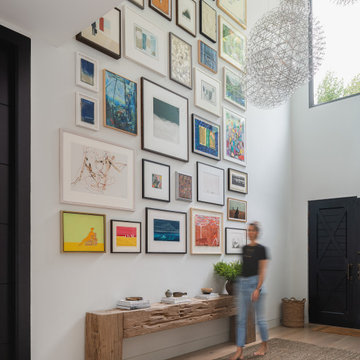Entrance - Foyer and Boot Room Ideas and Designs
Refine by:
Budget
Sort by:Popular Today
1 - 20 of 61,971 photos
Item 1 of 3

Photo of a farmhouse foyer in Gloucestershire with beige walls, dark hardwood flooring, a single front door, a white front door and brown floors.

Photo of a country boot room in Surrey with green walls, brick flooring, red floors, tongue and groove walls and wallpapered walls.

Inspiration for a farmhouse boot room in West Midlands with a stable front door, a grey front door, beige floors and a vaulted ceiling.

Contemporary boot room in London with blue walls, a single front door, a glass front door and grey floors.
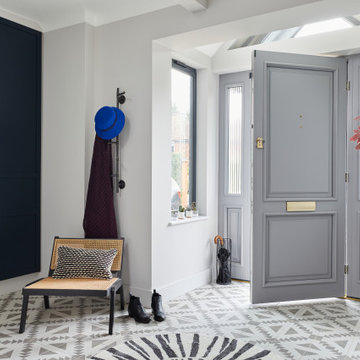
Photo of a classic foyer in Surrey with white walls, a single front door and a grey front door.
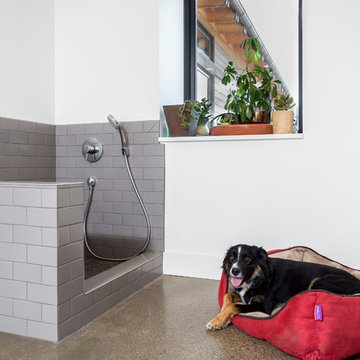
The secondary entry has a handy dog wash for muddy hikes.
Medium sized contemporary boot room in Portland with white walls, concrete flooring and grey floors.
Medium sized contemporary boot room in Portland with white walls, concrete flooring and grey floors.
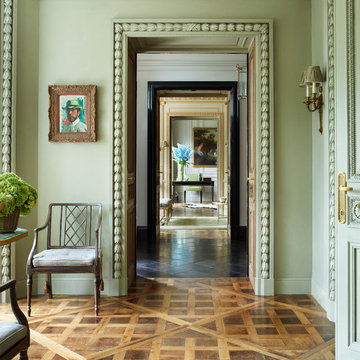
Simon Upton
Design ideas for a classic foyer in London with green walls and medium hardwood flooring.
Design ideas for a classic foyer in London with green walls and medium hardwood flooring.

Bright and beautiful foyer in Charlotte, NC with custom wall paneling, chandelier, wooden console table, black mirror, table lamp, decorative pieces and rug over wood floors.

Angle Eye Photography
Photo of a large traditional boot room in Philadelphia with brick flooring, grey walls, a single front door and a white front door.
Photo of a large traditional boot room in Philadelphia with brick flooring, grey walls, a single front door and a white front door.

A custom dog grooming station and mudroom. Photography by Aaron Usher III.
Large traditional boot room in Providence with grey walls, slate flooring, grey floors and a vaulted ceiling.
Large traditional boot room in Providence with grey walls, slate flooring, grey floors and a vaulted ceiling.

Entering the single-story home, a custom double front door leads into a foyer with a 14’ tall, vaulted ceiling design imagined with stained planks and slats. The foyer floor design contrasts white dolomite slabs with the warm-toned wood floors that run throughout the rest of the home. Both the dolomite and engineered wood were selected for their durability, water resistance, and most importantly, ability to withstand the south Florida humidity. With many elements of the home leaning modern, like the white walls and high ceilings, mixing in warm wood tones ensures that the space still feels inviting and comfortable.

Medium sized traditional boot room in Chicago with blue walls, porcelain flooring, a single front door, a white front door and grey floors.

This is an example of a large traditional boot room in Chicago with green walls, porcelain flooring, white floors and tongue and groove walls.

Design ideas for a large classic boot room in Minneapolis with a single front door, a white front door and grey floors.

Custom bamboo cabinetry adds much needed function to this mudroom entry. The look was kept minimal and modern by opting to forego hardware.
Photo of a medium sized retro boot room in Boston with white walls, porcelain flooring and grey floors.
Photo of a medium sized retro boot room in Boston with white walls, porcelain flooring and grey floors.

This is an example of a country boot room in Minneapolis with grey walls, a single front door, a glass front door and black floors.

Entry Foyer, Photo by J.Sinclair
Photo of a classic foyer in Other with a single front door, a black front door, white walls, dark hardwood flooring, brown floors and feature lighting.
Photo of a classic foyer in Other with a single front door, a black front door, white walls, dark hardwood flooring, brown floors and feature lighting.

Inspiration for a medium sized farmhouse foyer in Boise with white walls, light hardwood flooring, a single front door, a white front door and beige floors.
Entrance - Foyer and Boot Room Ideas and Designs
1
