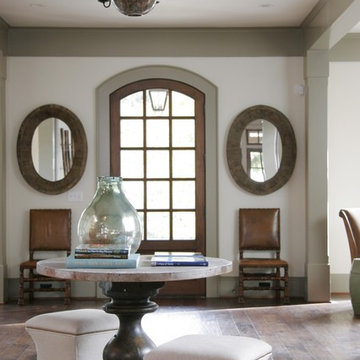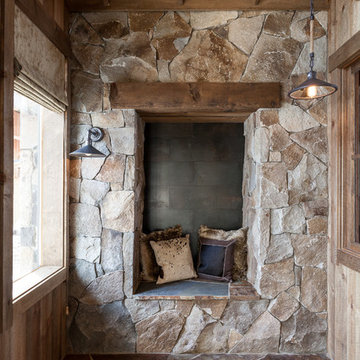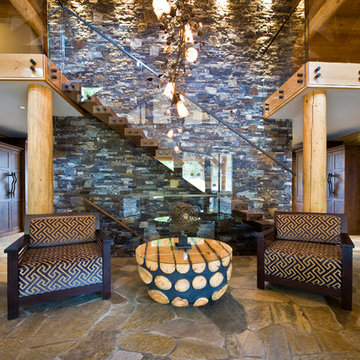Entrance Ideas and Designs
Refine by:
Budget
Sort by:Popular Today
1 - 20 of 175 photos
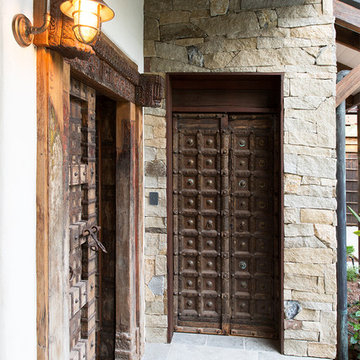
Photos by Louise Roche, of Villa Styling.
Indian antique doors, eco outdoor dry walling stone cladding
Inspiration for a world-inspired front door in Cairns with white walls, a double front door, a dark wood front door and grey floors.
Inspiration for a world-inspired front door in Cairns with white walls, a double front door, a dark wood front door and grey floors.
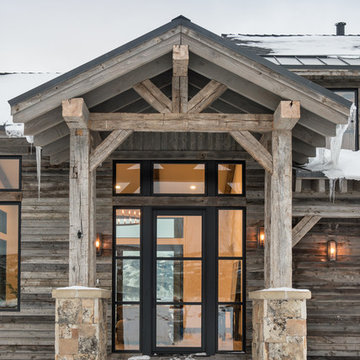
Jared Medley
Photo of a rustic front door in Salt Lake City with a single front door and a glass front door.
Photo of a rustic front door in Salt Lake City with a single front door and a glass front door.
Find the right local pro for your project
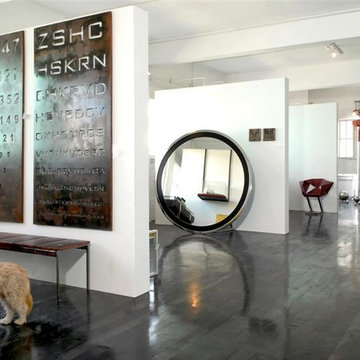
Design ideas for an urban entrance in Other with white walls, dark hardwood flooring and black floors.
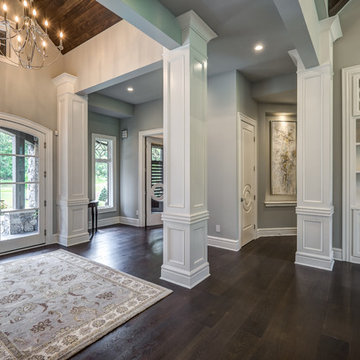
Dawn Smith Photography
Large traditional foyer in Cincinnati with grey walls, dark hardwood flooring, a double front door, a glass front door and brown floors.
Large traditional foyer in Cincinnati with grey walls, dark hardwood flooring, a double front door, a glass front door and brown floors.
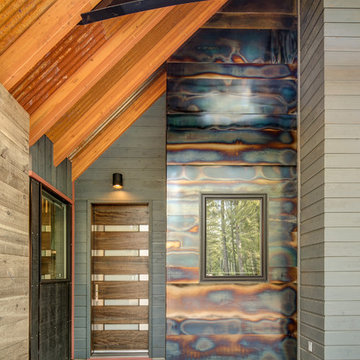
Entry of the Modern Retreat. Here you can see all of the different materials and textures that were used as siding: Breckenridge plywood, cedar board and batt, cedar lap siding, cold rolled steel, and rusted corrugated metal for soffit. Photography by Marie-Dominique Verdier.
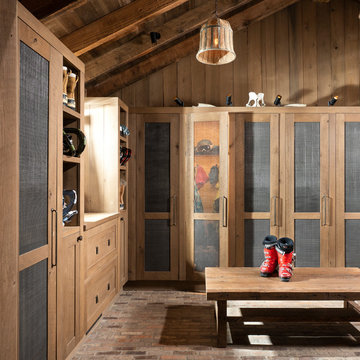
Photography - LongViews Studios
Inspiration for a large rustic boot room in Other with brown walls, brick flooring and multi-coloured floors.
Inspiration for a large rustic boot room in Other with brown walls, brick flooring and multi-coloured floors.
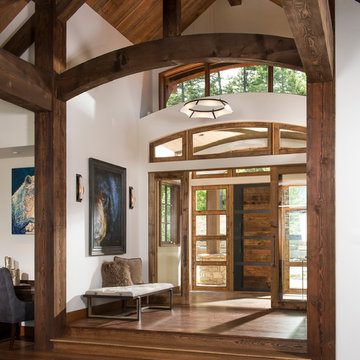
Design ideas for a rustic vestibule in Other with white walls, dark hardwood flooring, a single front door, a dark wood front door and brown floors.
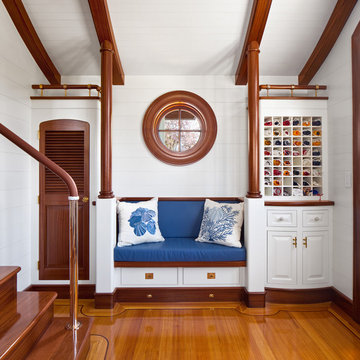
© Anthony Crisafulli 2015
Beach style foyer in Providence with white walls and medium hardwood flooring.
Beach style foyer in Providence with white walls and medium hardwood flooring.
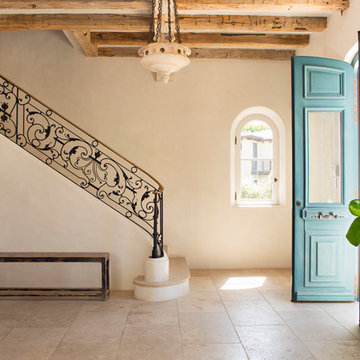
Karyn Millet
Inspiration for a mediterranean foyer in Orange County with travertine flooring and beige floors.
Inspiration for a mediterranean foyer in Orange County with travertine flooring and beige floors.
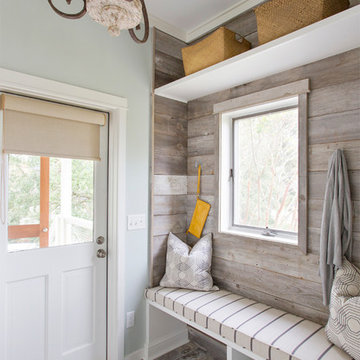
Design by Amy Trowman
Photo by Matthew Bolt
Inspiration for a coastal entrance in San Francisco with grey walls, a single front door and a glass front door.
Inspiration for a coastal entrance in San Francisco with grey walls, a single front door and a glass front door.
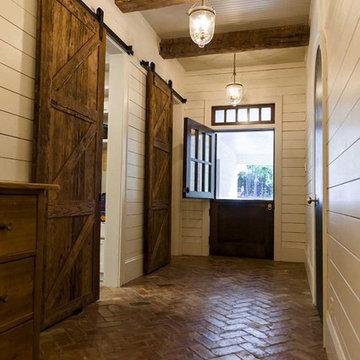
Photo of a farmhouse entrance in Birmingham with brick flooring and a stable front door.
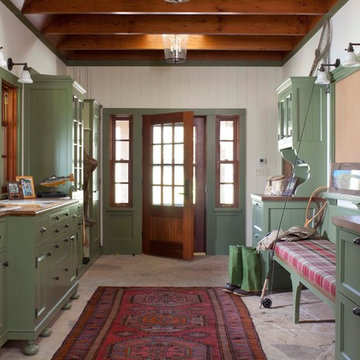
emr photography
Inspiration for a rustic boot room in Denver with grey floors.
Inspiration for a rustic boot room in Denver with grey floors.
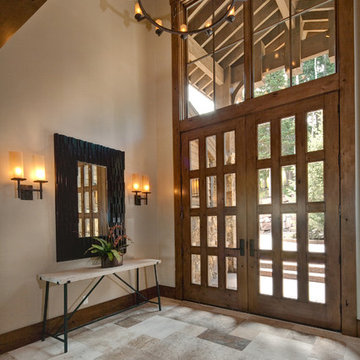
Design ideas for a classic entrance in Salt Lake City with a double front door, a glass front door and travertine flooring.

The goal of this project was to build a house that would be energy efficient using materials that were both economical and environmentally conscious. Due to the extremely cold winter weather conditions in the Catskills, insulating the house was a primary concern. The main structure of the house is a timber frame from an nineteenth century barn that has been restored and raised on this new site. The entirety of this frame has then been wrapped in SIPs (structural insulated panels), both walls and the roof. The house is slab on grade, insulated from below. The concrete slab was poured with a radiant heating system inside and the top of the slab was polished and left exposed as the flooring surface. Fiberglass windows with an extremely high R-value were chosen for their green properties. Care was also taken during construction to make all of the joints between the SIPs panels and around window and door openings as airtight as possible. The fact that the house is so airtight along with the high overall insulatory value achieved from the insulated slab, SIPs panels, and windows make the house very energy efficient. The house utilizes an air exchanger, a device that brings fresh air in from outside without loosing heat and circulates the air within the house to move warmer air down from the second floor. Other green materials in the home include reclaimed barn wood used for the floor and ceiling of the second floor, reclaimed wood stairs and bathroom vanity, and an on-demand hot water/boiler system. The exterior of the house is clad in black corrugated aluminum with an aluminum standing seam roof. Because of the extremely cold winter temperatures windows are used discerningly, the three largest windows are on the first floor providing the main living areas with a majestic view of the Catskill mountains.
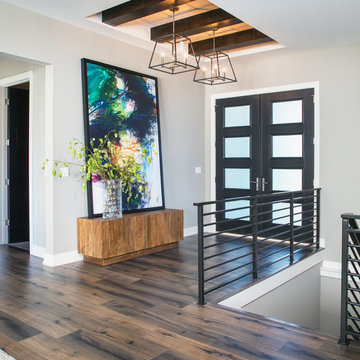
Photo of a traditional foyer in Omaha with grey walls, dark hardwood flooring, a double front door, a black front door and brown floors.
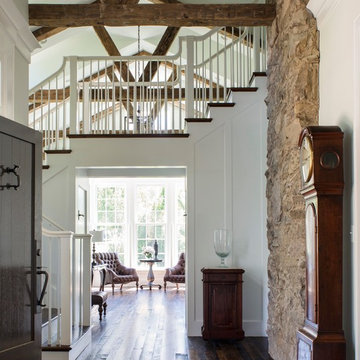
Paul Warchol Photography
Country foyer in DC Metro with white walls, dark hardwood flooring, a dark wood front door and feature lighting.
Country foyer in DC Metro with white walls, dark hardwood flooring, a dark wood front door and feature lighting.
Entrance Ideas and Designs
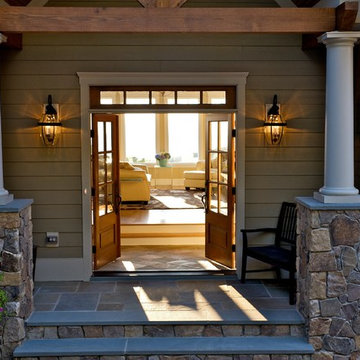
Natural Blue Stone entry with elegant pillar and stone column detail.
Design ideas for a classic porch in Richmond with a double front door and a dark wood front door.
Design ideas for a classic porch in Richmond with a double front door and a dark wood front door.
1
