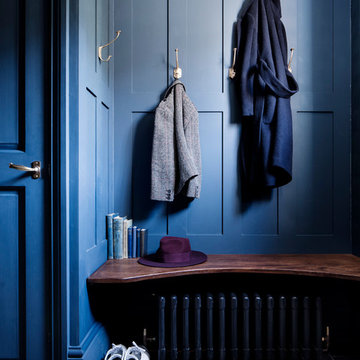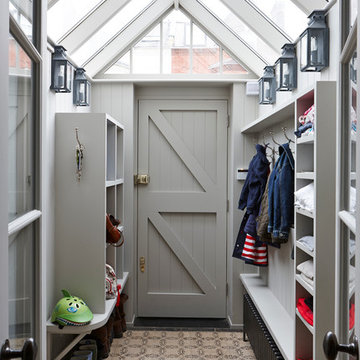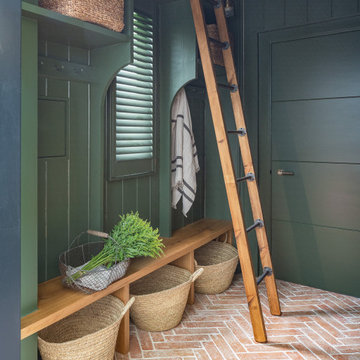Entrance - Vestibule and Boot Room Ideas and Designs
Refine by:
Budget
Sort by:Popular Today
1 - 20 of 17,392 photos
Item 1 of 3

Inspiration for a farmhouse boot room in West Midlands with a stable front door, a grey front door, beige floors and a vaulted ceiling.

Contemporary boot room in London with blue walls, a single front door, a glass front door and grey floors.

We added tongue & groove panelling, built in benches and a tiled Victorian floor to the entrance hallway in this Isle of Wight holiday home
Medium sized traditional vestibule in London with white walls, ceramic flooring, a single front door, a blue front door, multi-coloured floors, panelled walls and a feature wall.
Medium sized traditional vestibule in London with white walls, ceramic flooring, a single front door, a blue front door, multi-coloured floors, panelled walls and a feature wall.

Photo of a country boot room in Surrey with green walls, brick flooring, red floors, tongue and groove walls and wallpapered walls.

Photography by Rory Gardiner
Medium sized victorian boot room in London with blue walls and black floors.
Medium sized victorian boot room in London with blue walls and black floors.

This is an example of a small rural boot room in New York with white walls, porcelain flooring, a single front door, a black front door and grey floors.

This is an example of a large traditional boot room in Chicago with green walls, porcelain flooring, white floors and tongue and groove walls.

Inspiration for a small contemporary boot room in Calgary with porcelain flooring, a single front door, a white front door and grey floors.

Photo of a traditional boot room in London with a single front door and a grey front door.

This is an example of a country boot room in Minneapolis with grey walls, a single front door, a glass front door and black floors.

The built-in cabinetry at this secondary entrance provides a coat closet, bench, and additional pantry storage for the nearby kitchen.
Photography: Garett + Carrie Buell of Studiobuell/ studiobuell.com

As seen in this photo, the front to back view offers homeowners and guests alike a direct view and access to the deck off the back of the house. In addition to holding access to the garage, this space holds two closets. One, the homeowners are using as a coat closest and the other, a pantry closet. You also see a custom built in unit with a bench and storage. There is also access to a powder room, a bathroom that was relocated from middle of the 1st floor layout. Relocating the bathroom allowed us to open up the floor plan, offering a view directly into and out of the playroom and dining room.

Katie Nixon Photography, Caitlin Wilson Design
Inspiration for a contemporary boot room in Dallas with blue walls and black floors.
Inspiration for a contemporary boot room in Dallas with blue walls and black floors.

Photo of a medium sized traditional boot room in DC Metro with brown walls, medium hardwood flooring, a single front door, a white front door and brown floors.

Photo of a large boot room in Denver with grey walls, brick flooring and grey floors.

Mudroom
Medium sized country boot room in Other with white walls, ceramic flooring and brown floors.
Medium sized country boot room in Other with white walls, ceramic flooring and brown floors.

Inspiration for a traditional boot room in Boston with a single front door, a dark wood front door and yellow walls.

Design by Joanna Hartman
Photography by Ryann Ford
Styling by Adam Fortner
This space features Crema Marfil Honed 12x12 floor tile and Restoration Hardware "Vintage Hooks".

Whole-house remodel of a hillside home in Seattle. The historically-significant ballroom was repurposed as a family/music room, and the once-small kitchen and adjacent spaces were combined to create an open area for cooking and gathering.
A compact master bath was reconfigured to maximize the use of space, and a new main floor powder room provides knee space for accessibility.
Built-in cabinets provide much-needed coat & shoe storage close to the front door.
©Kathryn Barnard, 2014
Entrance - Vestibule and Boot Room Ideas and Designs
1
