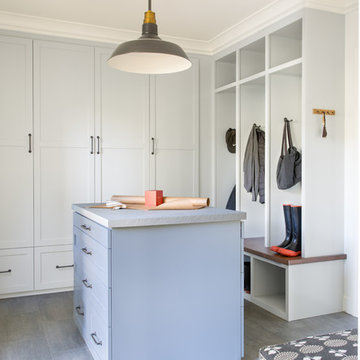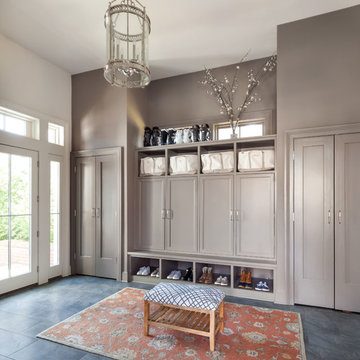Entrance Ideas and Designs
Refine by:
Budget
Sort by:Popular Today
1 - 20 of 173 photos

Klopf Architecture and Outer space Landscape Architects designed a new warm, modern, open, indoor-outdoor home in Los Altos, California. Inspired by mid-century modern homes but looking for something completely new and custom, the owners, a couple with two children, bought an older ranch style home with the intention of replacing it.
Created on a grid, the house is designed to be at rest with differentiated spaces for activities; living, playing, cooking, dining and a piano space. The low-sloping gable roof over the great room brings a grand feeling to the space. The clerestory windows at the high sloping roof make the grand space light and airy.
Upon entering the house, an open atrium entry in the middle of the house provides light and nature to the great room. The Heath tile wall at the back of the atrium blocks direct view of the rear yard from the entry door for privacy.
The bedrooms, bathrooms, play room and the sitting room are under flat wing-like roofs that balance on either side of the low sloping gable roof of the main space. Large sliding glass panels and pocketing glass doors foster openness to the front and back yards. In the front there is a fenced-in play space connected to the play room, creating an indoor-outdoor play space that could change in use over the years. The play room can also be closed off from the great room with a large pocketing door. In the rear, everything opens up to a deck overlooking a pool where the family can come together outdoors.
Wood siding travels from exterior to interior, accentuating the indoor-outdoor nature of the house. Where the exterior siding doesn’t come inside, a palette of white oak floors, white walls, walnut cabinetry, and dark window frames ties all the spaces together to create a uniform feeling and flow throughout the house. The custom cabinetry matches the minimal joinery of the rest of the house, a trim-less, minimal appearance. Wood siding was mitered in the corners, including where siding meets the interior drywall. Wall materials were held up off the floor with a minimal reveal. This tight detailing gives a sense of cleanliness to the house.
The garage door of the house is completely flush and of the same material as the garage wall, de-emphasizing the garage door and making the street presentation of the house kinder to the neighborhood.
The house is akin to a custom, modern-day Eichler home in many ways. Inspired by mid-century modern homes with today’s materials, approaches, standards, and technologies. The goals were to create an indoor-outdoor home that was energy-efficient, light and flexible for young children to grow. This 3,000 square foot, 3 bedroom, 2.5 bathroom new house is located in Los Altos in the heart of the Silicon Valley.
Klopf Architecture Project Team: John Klopf, AIA, and Chuang-Ming Liu
Landscape Architect: Outer space Landscape Architects
Structural Engineer: ZFA Structural Engineers
Staging: Da Lusso Design
Photography ©2018 Mariko Reed
Location: Los Altos, CA
Year completed: 2017
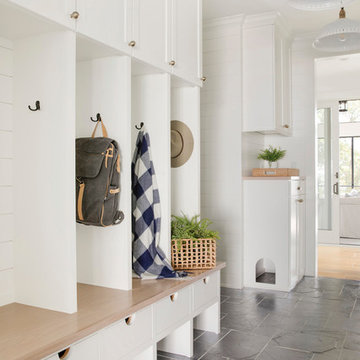
Inspiration for a country boot room in Minneapolis with white walls and black floors.
Find the right local pro for your project
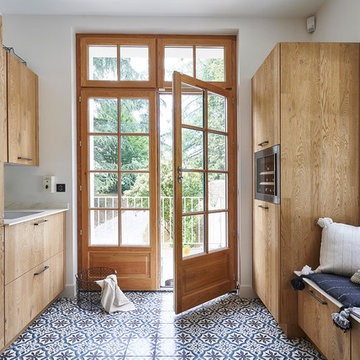
This is an example of a mediterranean entrance in Lyon with white walls, a double front door, a glass front door and multi-coloured floors.

Large scandi boot room in New York with white walls, a glass front door, dark hardwood flooring, a single front door and brown floors.
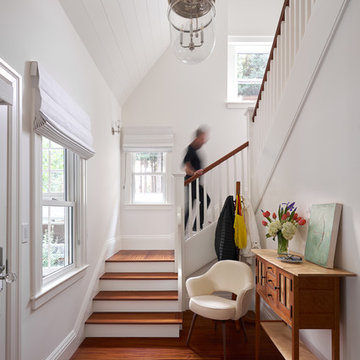
Richardson Architects
Jonathan Mitchell photography
This is an example of a medium sized classic foyer in San Francisco with white walls, medium hardwood flooring, a single front door and brown floors.
This is an example of a medium sized classic foyer in San Francisco with white walls, medium hardwood flooring, a single front door and brown floors.
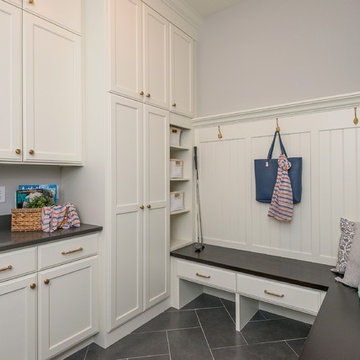
This is an example of a traditional boot room in Minneapolis with grey walls and grey floors.
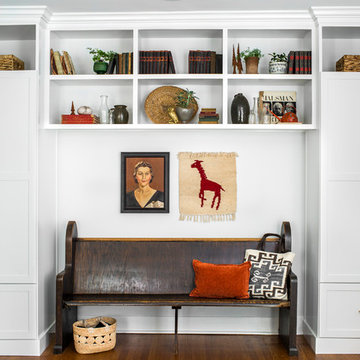
This is an example of a traditional boot room in Atlanta with white walls and medium hardwood flooring.
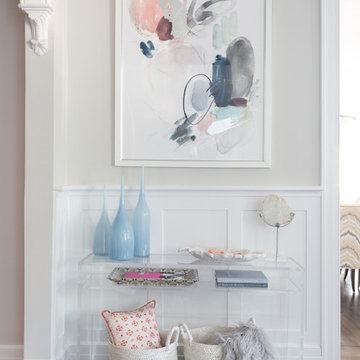
photography: raquel langworthy
Photo of a coastal foyer in New York with beige walls and dark hardwood flooring.
Photo of a coastal foyer in New York with beige walls and dark hardwood flooring.
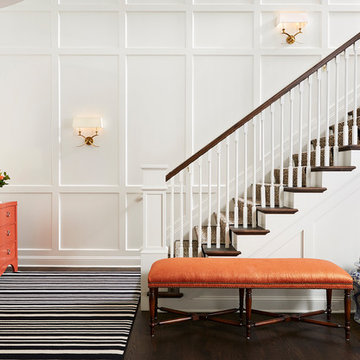
Design ideas for a traditional foyer in Minneapolis with white walls, dark hardwood flooring and feature lighting.
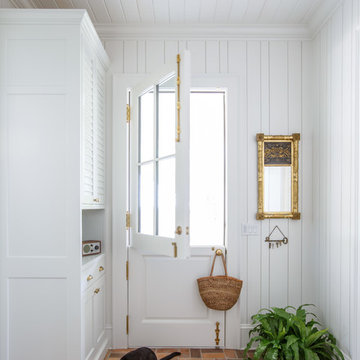
Jessie Preza
This is an example of a classic boot room in Jacksonville with white walls, a stable front door, a white front door, multi-coloured floors and brick flooring.
This is an example of a classic boot room in Jacksonville with white walls, a stable front door, a white front door, multi-coloured floors and brick flooring.
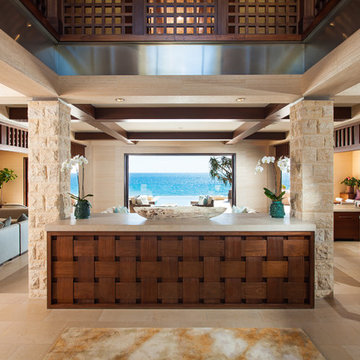
Jon Encarnacion
This is an example of a world-inspired foyer in Orange County with beige walls and beige floors.
This is an example of a world-inspired foyer in Orange County with beige walls and beige floors.
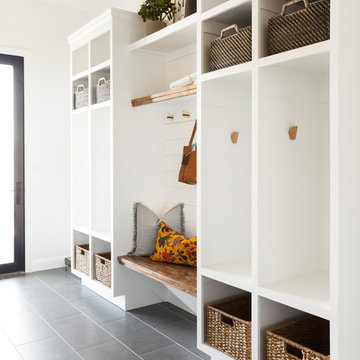
This mudroom has enough storage space for the whole family.
Medium sized traditional boot room in Salt Lake City with white walls, ceramic flooring and grey floors.
Medium sized traditional boot room in Salt Lake City with white walls, ceramic flooring and grey floors.
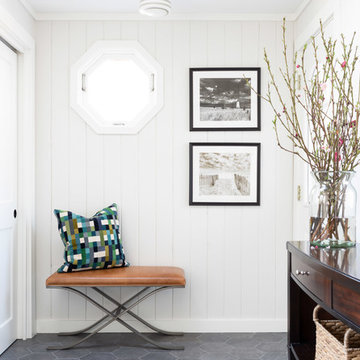
Tamara Flanagan Photography
Design ideas for a nautical foyer in Boston with white walls, porcelain flooring and grey floors.
Design ideas for a nautical foyer in Boston with white walls, porcelain flooring and grey floors.
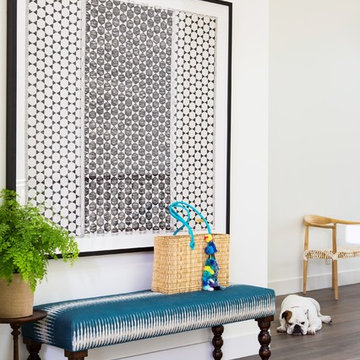
Design ideas for a coastal entrance in Los Angeles with white walls, dark hardwood flooring and brown floors.

A young family with a wooded, triangular lot in Ipswich, Massachusetts wanted to take on a highly creative, organic, and unrushed process in designing their new home. The parents of three boys had contemporary ideas for living, including phasing the construction of different structures over time as the kids grew so they could maximize the options for use on their land.
They hoped to build a net zero energy home that would be cozy on the very coldest days of winter, using cost-efficient methods of home building. The house needed to be sited to minimize impact on the land and trees, and it was critical to respect a conservation easement on the south border of the lot.
Finally, the design would be contemporary in form and feel, but it would also need to fit into a classic New England context, both in terms of materials used and durability. We were asked to honor the notions of “surprise and delight,” and that inspired everything we designed for the family.
The highly unique home consists of a three-story form, composed mostly of bedrooms and baths on the top two floors and a cross axis of shared living spaces on the first level. This axis extends out to an oversized covered porch, open to the south and west. The porch connects to a two-story garage with flex space above, used as a guest house, play room, and yoga studio depending on the day.
A floor-to-ceiling ribbon of glass wraps the south and west walls of the lower level, bringing in an abundance of natural light and linking the entire open plan to the yard beyond. The master suite takes up the entire top floor, and includes an outdoor deck with a shower. The middle floor has extra height to accommodate a variety of multi-level play scenarios in the kids’ rooms.
Many of the materials used in this house are made from recycled or environmentally friendly content, or they come from local sources. The high performance home has triple glazed windows and all materials, adhesives, and sealants are low toxicity and safe for growing kids.
Photographer credit: Irvin Serrano
Entrance Ideas and Designs
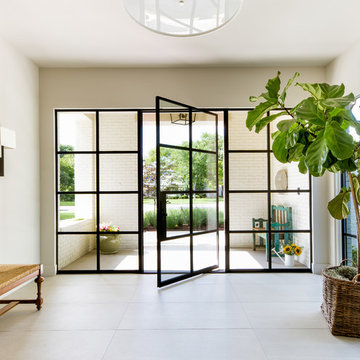
Design ideas for a coastal foyer in Dallas with grey walls, a pivot front door, a glass front door and grey floors.
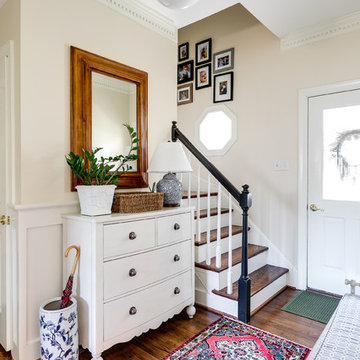
Classic foyer in Richmond with beige walls, dark hardwood flooring, a single front door and a white front door.
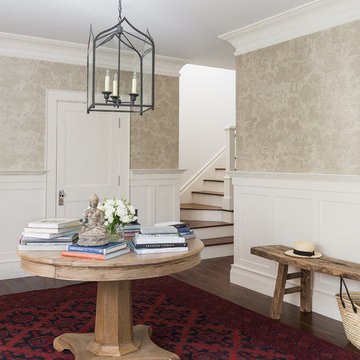
Rural foyer in San Francisco with beige walls and dark hardwood flooring.
1
