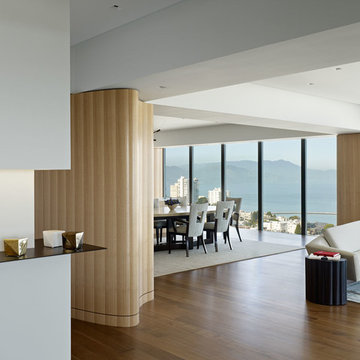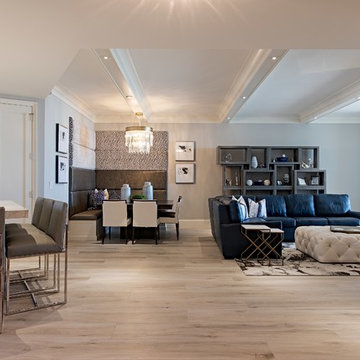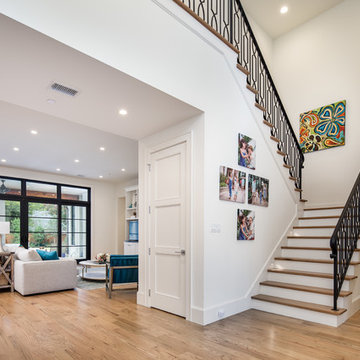Entrance Ideas and Designs
Refine by:
Budget
Sort by:Popular Today
161 - 180 of 4,212 photos
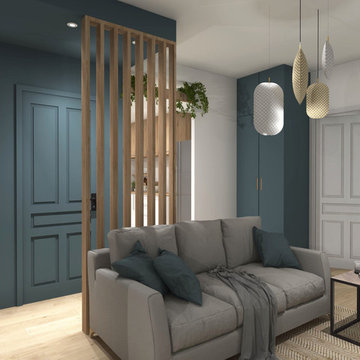
L'entrée est décloisonnée mais conserve sa fonction, elle est matérialisée par un faux plafond peint dans un bleu profond et un claustra de bois. Le placard attenant est peint dans la même teinte afin de créer une cohérence dans la lecture des espaces.
Un tabouret et un miroir complète cet espace pour le rendre fonctionnel. Lorsque l'on rentre chez soi, on peut se déchausser tranquillement, se recoiffer et aller déposer ses effets dans le placard, le tout en profitant d'une belle lumière naturelle.
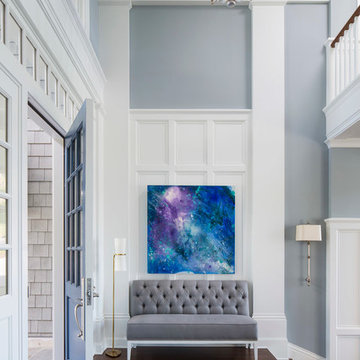
Martha O'Hara Interiors, Interior Design & Photo Styling | Roberts Wygal, Builder | Troy Thies, Photography | Please Note: All “related,” “similar,” and “sponsored” products tagged or listed by Houzz are not actual products pictured. They have not been approved by Martha O’Hara Interiors nor any of the professionals credited. For info about our work: design@oharainteriors.com
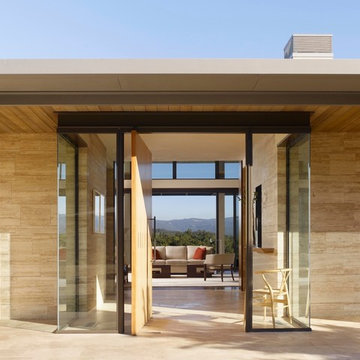
Cesar Rubio
Inspiration for a modern entrance in San Francisco with a pivot front door and a light wood front door.
Inspiration for a modern entrance in San Francisco with a pivot front door and a light wood front door.
Find the right local pro for your project
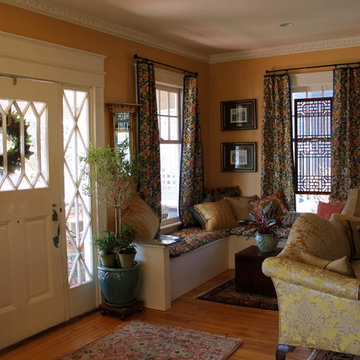
This inviting, custom window seat doubles as hidden wood storage for the fireplace.
Design ideas for a traditional entrance in Boston.
Design ideas for a traditional entrance in Boston.
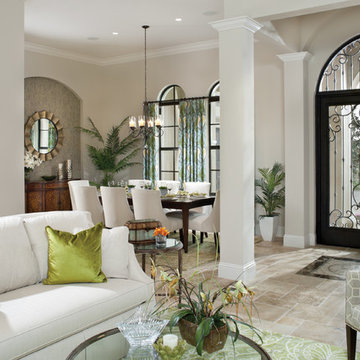
Valencia 1180: Elevation “E”, open Model for Viewing at the Murano at Miromar Lakes Beach & Country Club Homes in Estero, Florida.
Visit www.ArthurRutenbergHomes.com to view other Models.
3 BEDROOMS / 3.5 Baths / Den / Bonus room 3,687 square feet
Plan Features:
Living Area: 3687
Total Area: 5143
Bedrooms: 3
Bathrooms: 3
Stories: 1
Den: Standard
Bonus Room: Standard
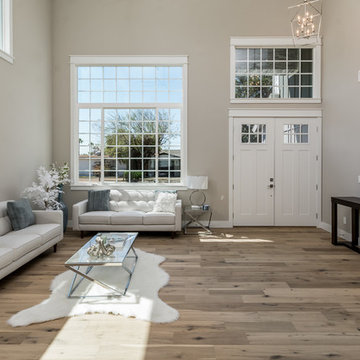
Inspiration for a traditional foyer in Phoenix with beige walls, medium hardwood flooring, a single front door, a white front door and brown floors.
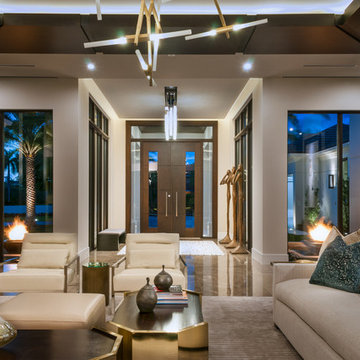
Contemporary entrance in Miami with white walls, a pivot front door and a medium wood front door.
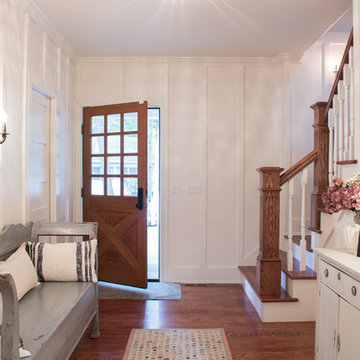
Photo by Jessica Ayala
This is an example of a medium sized coastal front door in Chicago with white walls, medium hardwood flooring, a single front door, a medium wood front door and brown floors.
This is an example of a medium sized coastal front door in Chicago with white walls, medium hardwood flooring, a single front door, a medium wood front door and brown floors.
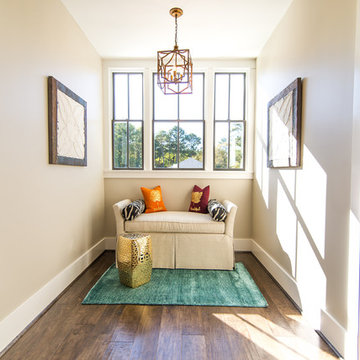
Our Town Plans photo by Faith Allen
Classic entrance in Atlanta with beige walls and medium hardwood flooring.
Classic entrance in Atlanta with beige walls and medium hardwood flooring.
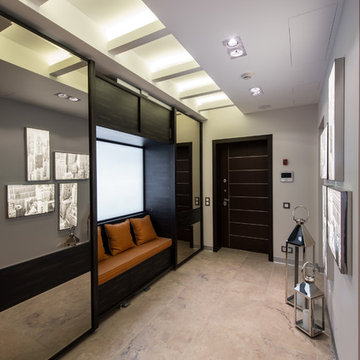
Design ideas for a medium sized contemporary entrance in Moscow with beige walls, a single front door, a brown front door, porcelain flooring, beige floors and exposed beams.
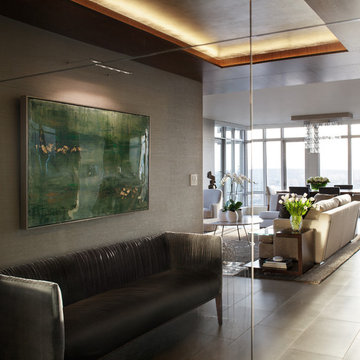
Entry foyer with custom millwork ceiling including walnut panelling, silver leafed ceiling and LED lighting. Custom designed ruched velvet settee. Artwork by Patricia Gray.
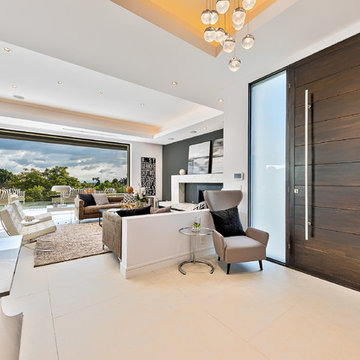
Design ideas for a medium sized contemporary foyer in Los Angeles with grey walls, porcelain flooring, a single front door, a dark wood front door and beige floors.
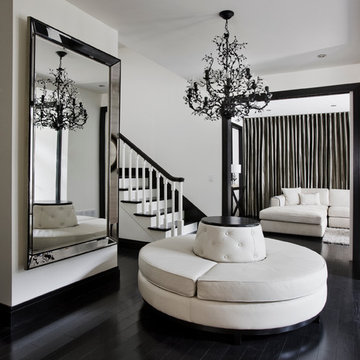
Design ideas for a large contemporary foyer in Montreal with white walls, black floors and painted wood flooring.
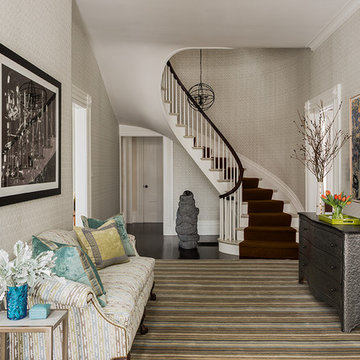
Photography by Michael J. Lee
Design ideas for a large classic foyer in Boston with grey walls and dark hardwood flooring.
Design ideas for a large classic foyer in Boston with grey walls and dark hardwood flooring.
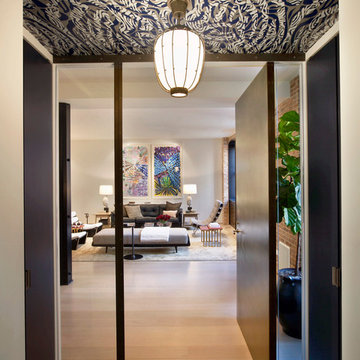
In Collaboration with: Sara Story Design
Photography: Eric Laignel
Design ideas for a contemporary front door in New York with a single front door and a black front door.
Design ideas for a contemporary front door in New York with a single front door and a black front door.
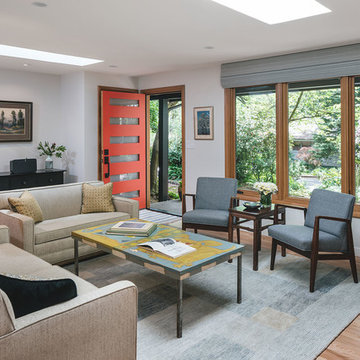
Doors and windows from Portland Millwork. Marvin windows.
Design ideas for a retro entrance in Portland.
Design ideas for a retro entrance in Portland.
Entrance Ideas and Designs
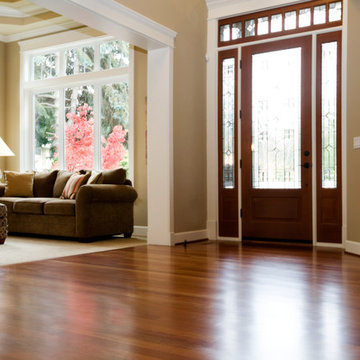
Large classic front door in Charlotte with beige walls, dark hardwood flooring, a single front door, a glass front door and brown floors.
9
