Entrance with a Black Front Door and a Light Wood Front Door Ideas and Designs
Sort by:Popular Today
41 - 60 of 13,966 photos
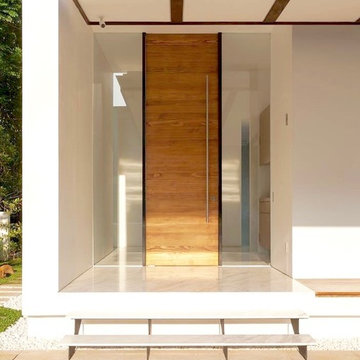
Photo of a large modern front door in Orange County with a pivot front door, a light wood front door, white walls, marble flooring and white floors.

This is an example of a small rural boot room in New York with white walls, porcelain flooring, a single front door, a black front door and grey floors.

Inspiration for a large scandinavian foyer in Hamburg with white walls, concrete flooring, a single front door, a black front door, grey floors and feature lighting.

Joyelle west photography
Design ideas for a medium sized rural boot room in Boston with white walls, ceramic flooring and a black front door.
Design ideas for a medium sized rural boot room in Boston with white walls, ceramic flooring and a black front door.

Lynnette Bauer - 360REI
Photo of a large contemporary boot room in Minneapolis with grey walls, light hardwood flooring, a single front door and a black front door.
Photo of a large contemporary boot room in Minneapolis with grey walls, light hardwood flooring, a single front door and a black front door.
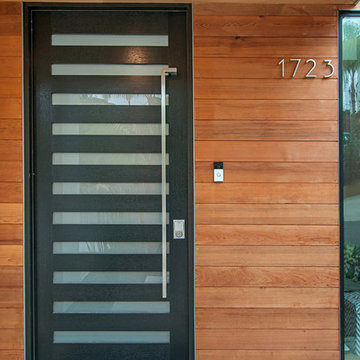
Photo of a large modern front door in San Diego with a single front door and a black front door.
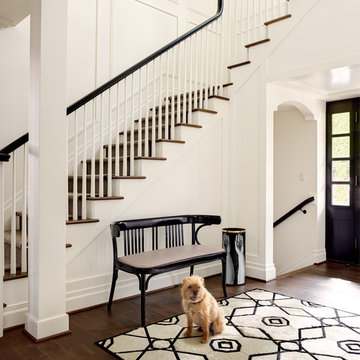
We painted all walls and woodwork C2, Architectural White to complement the dark wood floor, black accents, and furniture throughout. The vintage Thonet bench was upholstered in ostrich-embossed Pavoni leather, and the graphic pattern of the hair-on-hide rug is by Kyle Bunting.
Alex Hayden Photography

Working alongside Riba Llama Architects & Llama Projects, the construction division of The Llama Group, in the total renovation of this beautifully located property which saw multiple skyframe extensions and the creation of this stylish, elegant new main entrance hallway. The Oak & Glass screen was a wonderful addition to the old property and created an elegant stylish open plan contemporary new Entrance space with a beautifully elegant helical staircase which leads to the new master bedroom, with a galleried landing with bespoke built in cabinetry, Beauitul 'stone' effect porcelain tiles which are throughout the whole of the newly created ground floor interior space. Bespoke Crittal Doors leading through to the new morning room and Bulthaup kitchen / dining room. A fabulous large white chandelier taking centre stage in this contemporary, stylish space.
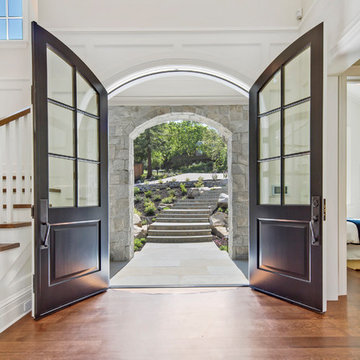
Photo of a large traditional front door in San Francisco with white walls, medium hardwood flooring, a double front door, a black front door and brown floors.
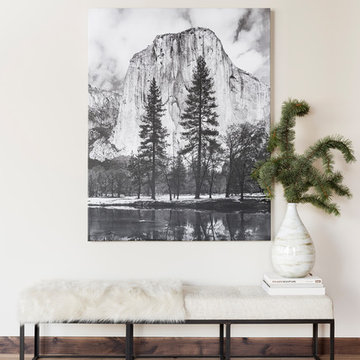
Lucy Call
Inspiration for a medium sized contemporary foyer in Salt Lake City with beige walls, medium hardwood flooring, a single front door, a black front door and beige floors.
Inspiration for a medium sized contemporary foyer in Salt Lake City with beige walls, medium hardwood flooring, a single front door, a black front door and beige floors.
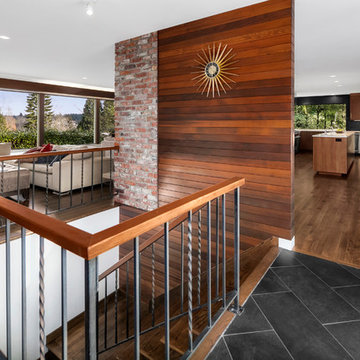
Inspiration for a large midcentury foyer in Seattle with white walls, ceramic flooring, a single front door and a light wood front door.
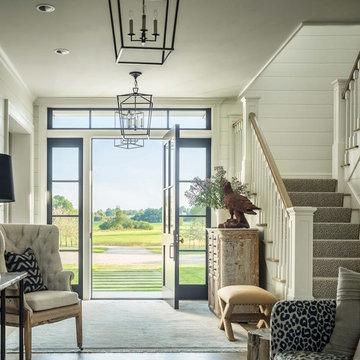
This is an example of a farmhouse front door in Burlington with white walls, a single front door, a black front door and feature lighting.
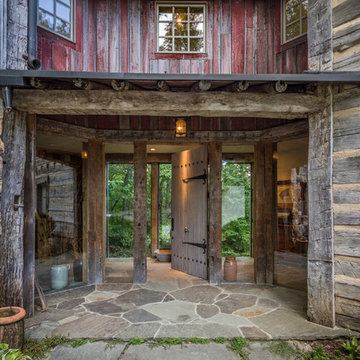
This unique home, and it's use of historic cabins that were dismantled, and then reassembled on-site, was custom designed by MossCreek. As the mountain residence for an accomplished artist, the home features abundant natural light, antique timbers and logs, and numerous spaces designed to highlight the artist's work and to serve as studios for creativity. Photos by John MacLean.

Expansive 2-story entry way and staircase opens into a formal living room with fireplace and two separate seating areas. Large windows across the room let in light and take one's eye toward the lake.
Tom Grimes Photography
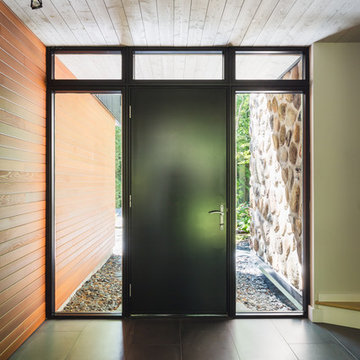
Extension of a secondary residence _ glazed entry hall with black door and charcoal large format tiles _ red cedar wall and white wood paneling ceiling _
Projet d'agrandissement d'une résidence secondaire _ hall d'entrée vitré avec porte noire et tuile anthracite de grand format _ mur en cèdre rouge et planfond en lambris de bois blanc
Photo: Ulysse Lemerise B.
Architecte: Dufour Ducharme architectes
Designer: Paule Bourbonnais de *reference design
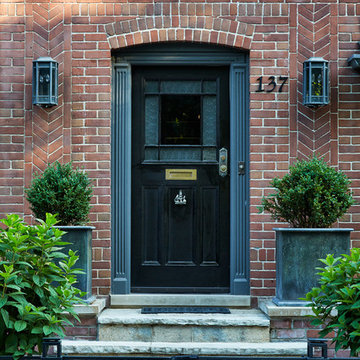
Donna Griffith http://www.donnagriffith.com/
Design ideas for a small classic front door in Toronto with red walls, a single front door, a black front door and grey floors.
Design ideas for a small classic front door in Toronto with red walls, a single front door, a black front door and grey floors.
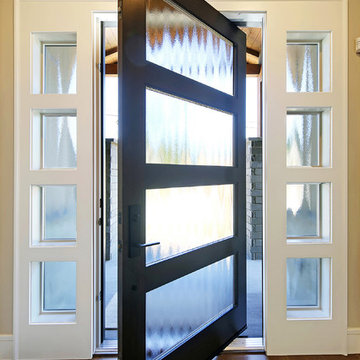
Inspiration for a medium sized contemporary front door in Seattle with beige walls, dark hardwood flooring, a pivot front door and a black front door.
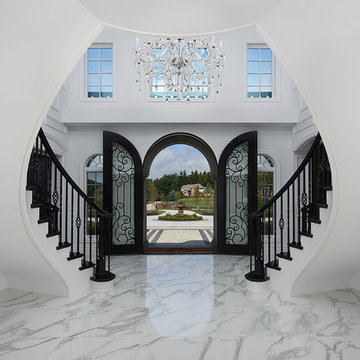
Tutto Interiors signature photo. Full design of all Architectural details and finishes which includes custom designed Millwork and styling throughout.
Photography by Carlson Productions LLC
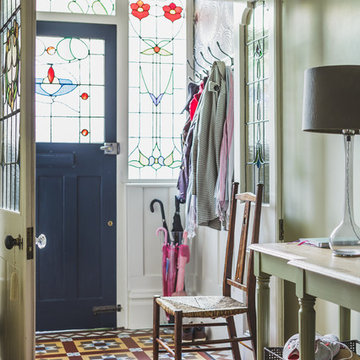
Victorian vestibule in Other with green walls, medium hardwood flooring, a single front door, a black front door and feature lighting.
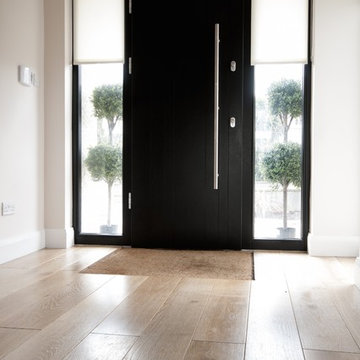
David McAuley Photography
Medium sized contemporary front door in Dublin with white walls, medium hardwood flooring, a pivot front door and a black front door.
Medium sized contemporary front door in Dublin with white walls, medium hardwood flooring, a pivot front door and a black front door.
Entrance with a Black Front Door and a Light Wood Front Door Ideas and Designs
3