Entrance with a Black Front Door and a White Front Door Ideas and Designs
Refine by:
Budget
Sort by:Popular Today
121 - 140 of 31,014 photos
Item 1 of 3
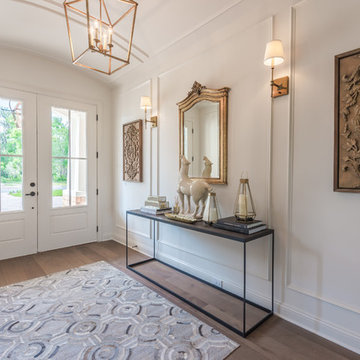
Designed and Built by: Cottage Home Company
Photographed by: Kyle Caldabaugh of Level Exposure
Traditional foyer in Jacksonville with white walls, dark hardwood flooring, a double front door and a white front door.
Traditional foyer in Jacksonville with white walls, dark hardwood flooring, a double front door and a white front door.
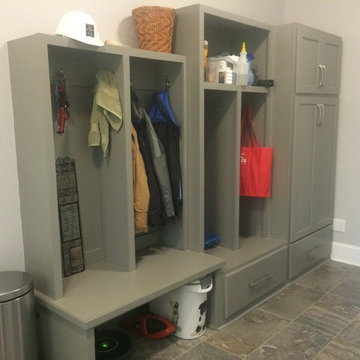
Inspiration for a medium sized classic boot room in Other with grey walls, slate flooring, a single front door and a white front door.
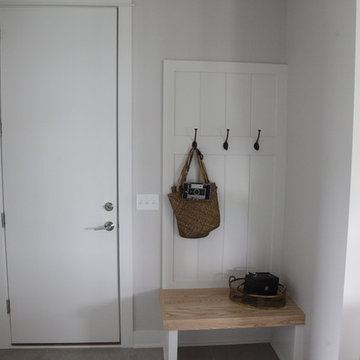
Medium sized classic boot room in Grand Rapids with grey walls, porcelain flooring, a single front door and a white front door.

Shoot 2 Sell
Photo of a nautical hallway in Dallas with white walls, medium hardwood flooring, a single front door, a white front door and feature lighting.
Photo of a nautical hallway in Dallas with white walls, medium hardwood flooring, a single front door, a white front door and feature lighting.
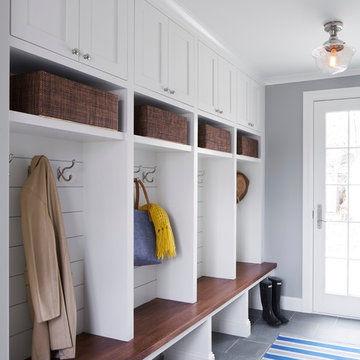
Corey Gaffer
This is an example of a medium sized traditional boot room in Minneapolis with grey walls, vinyl flooring, a single front door and a white front door.
This is an example of a medium sized traditional boot room in Minneapolis with grey walls, vinyl flooring, a single front door and a white front door.
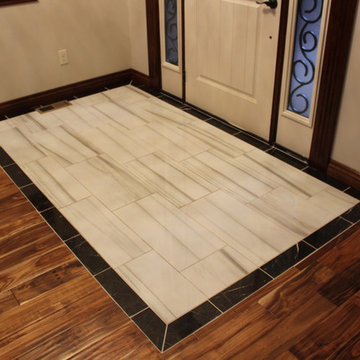
Medium sized traditional front door in Wichita with white walls, medium hardwood flooring, a single front door and a white front door.
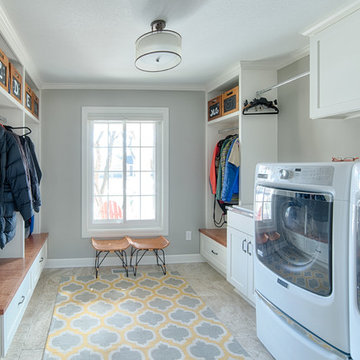
This is the old formal dining room. We shifted the door to garage away from the kitchen and created a mud room made for minnesota. Tile floors, plenty of storage, light and laundry facilities.
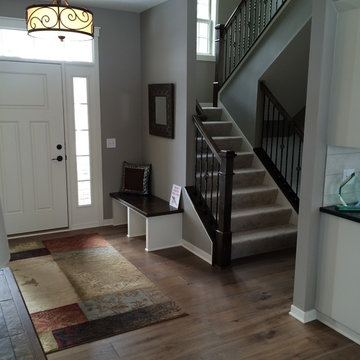
Entertain your guests as soon as they step foot in your door with gorgeous hardwood floors from CAP Carpet & Flooring. This medium-brown wood flooring creates a charming space that is inviting to all!
CAP Carpet & Flooring is the leading provider of flooring & area rugs in the Twin Cities. CAP Carpet & Flooring is a locally owned and operated company, and we pride ourselves on helping our customers feel welcome from the moment they walk in the door. We are your neighbors. We work and live in your community and understand your needs. You can expect the very best personal service on every visit to CAP Carpet & Flooring and value and warranties on every flooring purchase. Our design team has worked with homeowners, contractors and builders who expect the best. With over 30 years combined experience in the design industry, Angela, Sandy, Sunnie,Maria, Caryn and Megan will be able to help whether you are in the process of building, remodeling, or re-doing. Our design team prides itself on being well versed and knowledgeable on all the up to date products and trends in the floor covering industry as well as countertops, paint and window treatments. Their passion and knowledge is abundant, and we're confident you'll be nothing short of impressed with their expertise and professionalism. When you love your job, it shows: the enthusiasm and energy our design team has harnessed will bring out the best in your project. Make CAP Carpet & Flooring your first stop when considering any type of home improvement project- we are happy to help you every single step of the way.
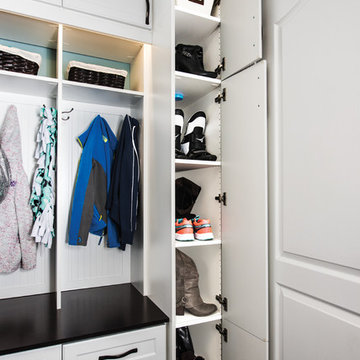
This mud room includes extra storage for footwear next to the main organization system. The vertical shoe closet features a space saving design intended to provide a lot of storage while using very little floor space. Extra deep shelves included with this cabinet can hold more than one pair of shoes, and spacing the shelves a little farther apart makes them perfect for tall items like boots. Closet doors keep everything out-of-sight, ensuring a neat and tidy look.
Designer - Gerry Ayala
Photo - Cathy Rabeler
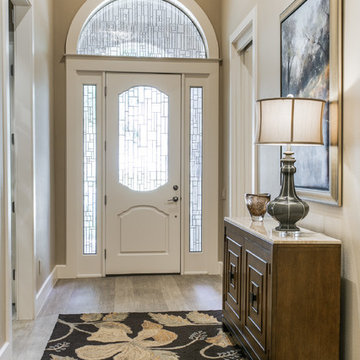
Medium sized contemporary front door in Dallas with beige walls, light hardwood flooring, a single front door, a white front door and feature lighting.
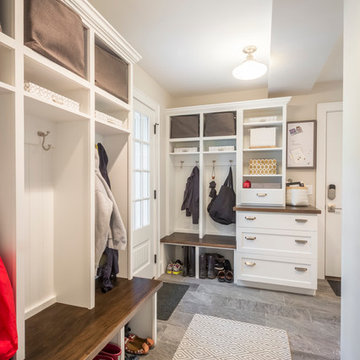
Sid Levin Revolution Design Build
Inspiration for a large traditional boot room in Minneapolis with beige walls, porcelain flooring, a single front door and a white front door.
Inspiration for a large traditional boot room in Minneapolis with beige walls, porcelain flooring, a single front door and a white front door.
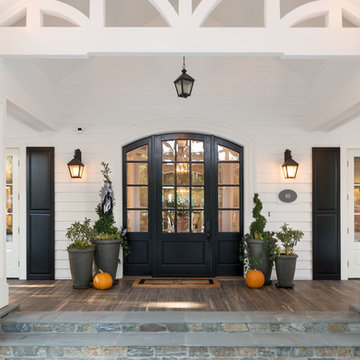
Camera Shock / Kenny Kaneshiro
Rural entrance in San Francisco with white walls, medium hardwood flooring, a single front door and a black front door.
Rural entrance in San Francisco with white walls, medium hardwood flooring, a single front door and a black front door.
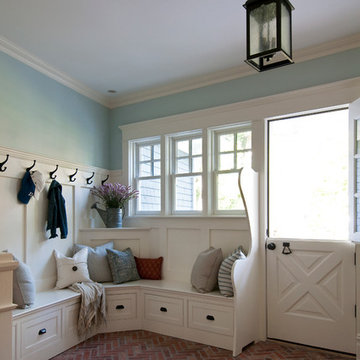
Photo of a medium sized farmhouse boot room in New York with blue walls, brick flooring, a stable front door, a white front door and brown floors.
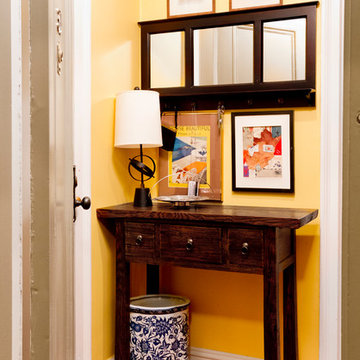
The importance of a properly functioning landing space in one's home can not be overemphasized. Photo: Rikki Snyder
This is an example of a small traditional foyer in New York with yellow walls, light hardwood flooring, a single front door and a white front door.
This is an example of a small traditional foyer in New York with yellow walls, light hardwood flooring, a single front door and a white front door.

Custom designed "cubbies" insure that the Mud Room stays neat & tidy.
Robert Benson Photography
Large rural boot room in New York with grey walls, a single front door, medium hardwood flooring and a white front door.
Large rural boot room in New York with grey walls, a single front door, medium hardwood flooring and a white front door.

Ellen McDermott
Inspiration for a medium sized farmhouse entrance in New York with green walls, a single front door, a white front door and beige floors.
Inspiration for a medium sized farmhouse entrance in New York with green walls, a single front door, a white front door and beige floors.

TylerMandic Ltd
This is an example of a large classic front door in London with a single front door, a black front door, white walls and ceramic flooring.
This is an example of a large classic front door in London with a single front door, a black front door, white walls and ceramic flooring.
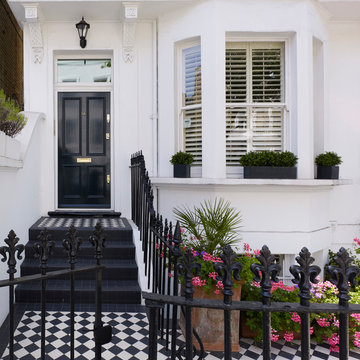
This is an example of a victorian front door in London with white walls, a single front door and a black front door.
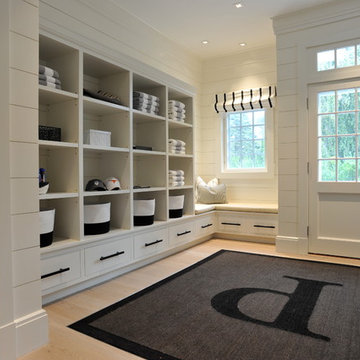
Photo by Tony Lopez / East End Film & Digital
Design ideas for a nautical boot room in New York with white walls, light hardwood flooring, a single front door and a white front door.
Design ideas for a nautical boot room in New York with white walls, light hardwood flooring, a single front door and a white front door.

Coronado, CA
The Alameda Residence is situated on a relatively large, yet unusually shaped lot for the beachside community of Coronado, California. The orientation of the “L” shaped main home and linear shaped guest house and covered patio create a large, open courtyard central to the plan. The majority of the spaces in the home are designed to engage the courtyard, lending a sense of openness and light to the home. The aesthetics take inspiration from the simple, clean lines of a traditional “A-frame” barn, intermixed with sleek, minimal detailing that gives the home a contemporary flair. The interior and exterior materials and colors reflect the bright, vibrant hues and textures of the seaside locale.
Entrance with a Black Front Door and a White Front Door Ideas and Designs
7