Entrance with a Black Front Door and Brown Floors Ideas and Designs
Refine by:
Budget
Sort by:Popular Today
1 - 20 of 1,708 photos
Item 1 of 3

Entryway with modern staircase and white oak wood stairs and ceiling details.
This is an example of a traditional entrance in Minneapolis with white walls, light hardwood flooring, a single front door, a black front door, a timber clad ceiling and brown floors.
This is an example of a traditional entrance in Minneapolis with white walls, light hardwood flooring, a single front door, a black front door, a timber clad ceiling and brown floors.

Inspiration for a rural foyer in Chicago with white walls, a double front door, a black front door and brown floors.
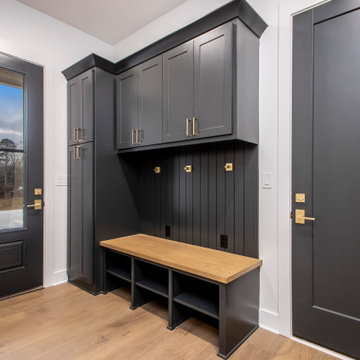
This is an example of a large contemporary boot room in Little Rock with white walls, light hardwood flooring, a black front door and brown floors.

This is an example of a small rural boot room in San Francisco with white walls, dark hardwood flooring, a pivot front door, a black front door and brown floors.

The glass entry in this new construction allows views from the front steps, through the house, to a waterfall feature in the back yard. Wood on walls, floors & ceilings (beams, doors, insets, etc.,) warms the cool, hard feel of steel/glass.

Photo of a small country foyer in Nashville with white walls, medium hardwood flooring, a single front door, a black front door and brown floors.
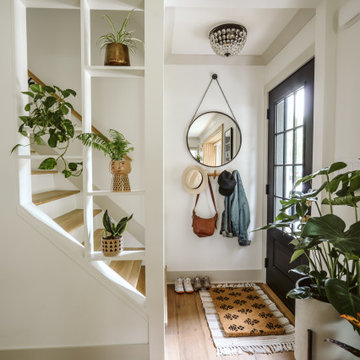
After 05
Classic foyer in Detroit with white walls, medium hardwood flooring, a single front door, a black front door and brown floors.
Classic foyer in Detroit with white walls, medium hardwood flooring, a single front door, a black front door and brown floors.
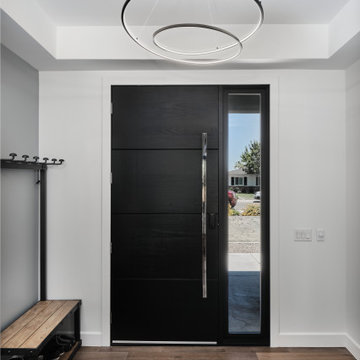
Photo of a medium sized modern foyer in Phoenix with white walls, medium hardwood flooring, a single front door, a black front door and brown floors.
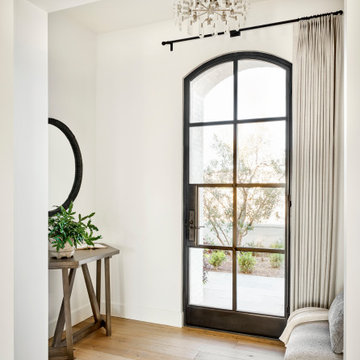
Design ideas for a large classic hallway in Phoenix with white walls, medium hardwood flooring, a single front door, a black front door and brown floors.

Design ideas for a rural foyer in Salt Lake City with white walls, medium hardwood flooring, a single front door, a black front door, brown floors and feature lighting.
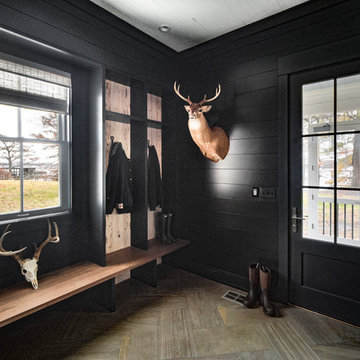
Farmhouse boot room in Nashville with black walls, a single front door, a black front door and brown floors.

Design ideas for a classic front door in Salt Lake City with grey walls, medium hardwood flooring, a single front door, a black front door and brown floors.
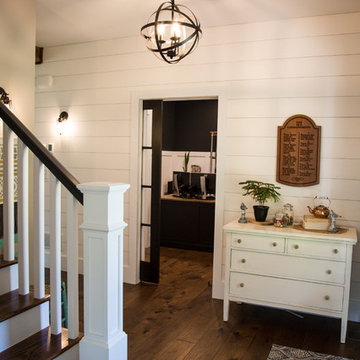
Lutography
This is an example of a medium sized country front door in Other with beige walls, medium hardwood flooring, a single front door, a black front door and brown floors.
This is an example of a medium sized country front door in Other with beige walls, medium hardwood flooring, a single front door, a black front door and brown floors.

Midcentury foyer in San Francisco with white walls, dark hardwood flooring, a black front door and brown floors.

Located in Wrightwood Estates, Levi Construction’s latest residency is a two-story mid-century modern home that was re-imagined and extensively remodeled with a designer’s eye for detail, beauty and function. Beautifully positioned on a 9,600-square-foot lot with approximately 3,000 square feet of perfectly-lighted interior space. The open floorplan includes a great room with vaulted ceilings, gorgeous chef’s kitchen featuring Viking appliances, a smart WiFi refrigerator, and high-tech, smart home technology throughout. There are a total of 5 bedrooms and 4 bathrooms. On the first floor there are three large bedrooms, three bathrooms and a maid’s room with separate entrance. A custom walk-in closet and amazing bathroom complete the master retreat. The second floor has another large bedroom and bathroom with gorgeous views to the valley. The backyard area is an entertainer’s dream featuring a grassy lawn, covered patio, outdoor kitchen, dining pavilion, seating area with contemporary fire pit and an elevated deck to enjoy the beautiful mountain view.
Project designed and built by
Levi Construction
http://www.leviconstruction.com/
Levi Construction is specialized in designing and building custom homes, room additions, and complete home remodels. Contact us today for a quote.
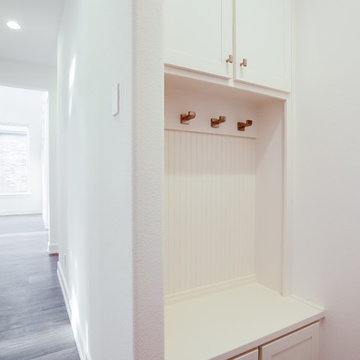
Ariana with ANM Photography. www.anmphoto.com
Inspiration for a large modern boot room in Dallas with white walls, medium hardwood flooring, a single front door, a black front door and brown floors.
Inspiration for a large modern boot room in Dallas with white walls, medium hardwood flooring, a single front door, a black front door and brown floors.
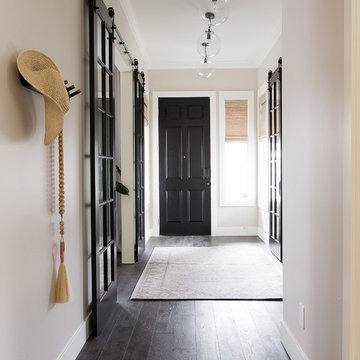
Entry Area
Inspiration for a traditional hallway in Sacramento with beige walls, dark hardwood flooring, a single front door, a black front door and brown floors.
Inspiration for a traditional hallway in Sacramento with beige walls, dark hardwood flooring, a single front door, a black front door and brown floors.

Foyer Area with gorgeous light fixture
Inspiration for a large contemporary foyer in New York with white walls, light hardwood flooring, a double front door, a black front door and brown floors.
Inspiration for a large contemporary foyer in New York with white walls, light hardwood flooring, a double front door, a black front door and brown floors.
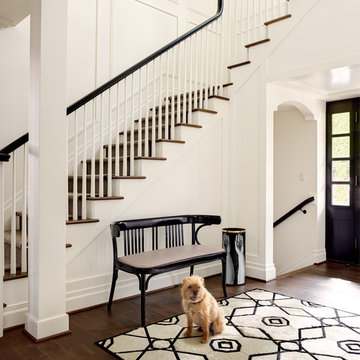
We painted all walls and woodwork C2, Architectural White to complement the dark wood floor, black accents, and furniture throughout. The vintage Thonet bench was upholstered in ostrich-embossed Pavoni leather, and the graphic pattern of the hair-on-hide rug is by Kyle Bunting.
Alex Hayden Photography

Medium sized traditional foyer in Milwaukee with white walls, light hardwood flooring, a stable front door, a black front door, brown floors and exposed beams.
Entrance with a Black Front Door and Brown Floors Ideas and Designs
1