Entrance with a Black Front Door and Wallpapered Walls Ideas and Designs
Refine by:
Budget
Sort by:Popular Today
1 - 20 of 332 photos
Item 1 of 3
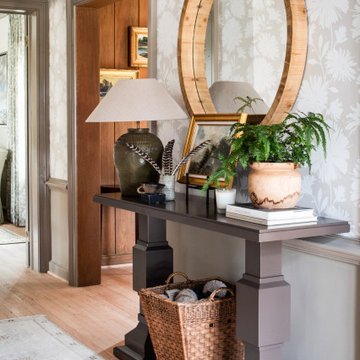
Photo of a medium sized traditional foyer in Austin with beige walls, light hardwood flooring, a stable front door, a black front door, beige floors and wallpapered walls.

Grand Foyer
Photo of a medium sized classic foyer in Orange County with white walls, light hardwood flooring, a double front door, a black front door, exposed beams and wallpapered walls.
Photo of a medium sized classic foyer in Orange County with white walls, light hardwood flooring, a double front door, a black front door, exposed beams and wallpapered walls.

明るく広々とした玄関
無垢本花梨材ヘリンボーンフローリングがアクセント
Inspiration for a medium sized modern hallway in Other with white walls, ceramic flooring, a single front door, a black front door, brown floors, a wallpapered ceiling and wallpapered walls.
Inspiration for a medium sized modern hallway in Other with white walls, ceramic flooring, a single front door, a black front door, brown floors, a wallpapered ceiling and wallpapered walls.

This Naples home was the typical Florida Tuscan Home design, our goal was to modernize the design with cleaner lines but keeping the Traditional Moulding elements throughout the home. This is a great example of how to de-tuscanize your home.
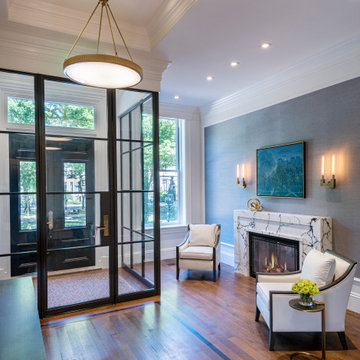
Elegant common foyer with glossy black double doors and enclosed black iron and glass vestibule. Stained white oak hardwood flooring and grey grasscloth wall covering. White coffered ceiling with recessed lighting and lacquered brass chandeliers.
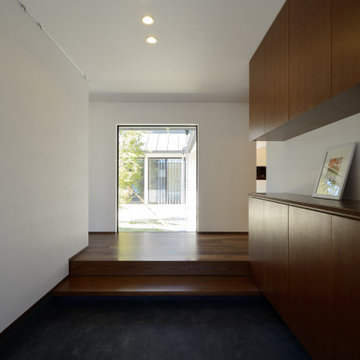
北設の家(愛知県北設楽郡)玄関ホール
Medium sized hallway in Other with white walls, dark hardwood flooring, a sliding front door, a black front door, a wallpapered ceiling and wallpapered walls.
Medium sized hallway in Other with white walls, dark hardwood flooring, a sliding front door, a black front door, a wallpapered ceiling and wallpapered walls.

Vancouver Special Revamp
Photo of a large retro foyer in Vancouver with white walls, porcelain flooring, a single front door, a black front door, white floors, a wallpapered ceiling, wallpapered walls and a feature wall.
Photo of a large retro foyer in Vancouver with white walls, porcelain flooring, a single front door, a black front door, white floors, a wallpapered ceiling, wallpapered walls and a feature wall.
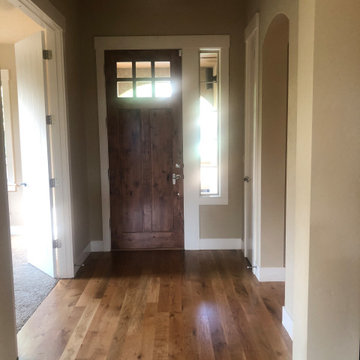
Before: dark and dingy.
After: An entry with a wow factor. Dramatic wallpaper, herringbone wood floors and beautiful brass lighting.
Medium sized classic foyer in Boise with medium hardwood flooring, a single front door, a black front door and wallpapered walls.
Medium sized classic foyer in Boise with medium hardwood flooring, a single front door, a black front door and wallpapered walls.
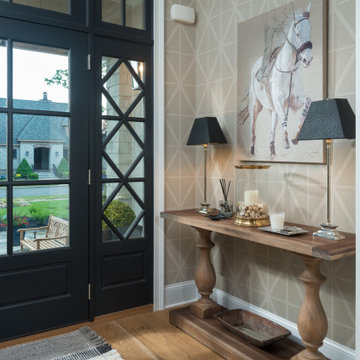
This is an example of a contemporary front door in Boston with a single front door, a black front door and wallpapered walls.
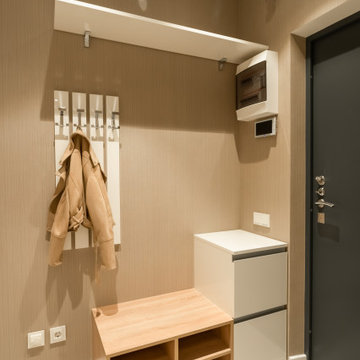
Inspiration for a medium sized contemporary boot room in Saint Petersburg with brown walls, porcelain flooring, a single front door, a black front door, beige floors and wallpapered walls.
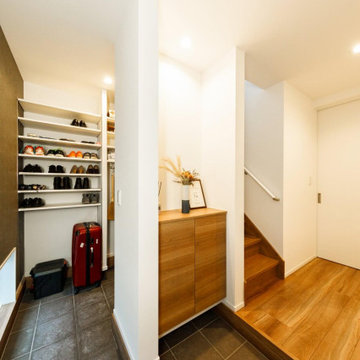
玄関のバックヤードには、シューズクロークを設置。階段下を効率的に生かした空間で、限られた敷地を有効活用しています。「リガードさんは施工中でも相談に乗ってくれます。施工中にシューズクローク内の袖壁が窮屈に感じたので、取り除きたいとお願いすると、気軽に応じてくれました」とFさん。
Design ideas for a medium sized industrial boot room in Tokyo Suburbs with white walls, a black front door, grey floors, a wallpapered ceiling and wallpapered walls.
Design ideas for a medium sized industrial boot room in Tokyo Suburbs with white walls, a black front door, grey floors, a wallpapered ceiling and wallpapered walls.
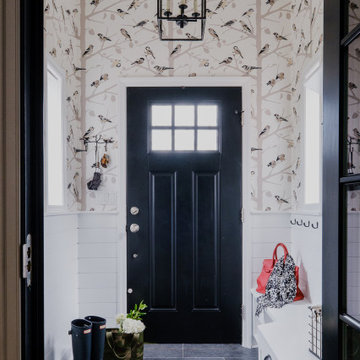
We increased functionality and gave a facelift to these entryway spaces - with custom storage in the foyer as well as new doors, wainscoting, lighting, and flooring. The adjacent front sitting room was outfitted with new wallpaper, and furniture, as well as new stair railings and french door to the entryway.
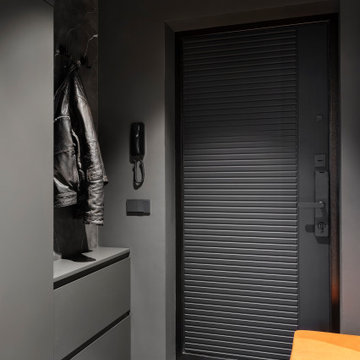
Design ideas for a small contemporary front door in Other with black walls, porcelain flooring, a single front door, a black front door, black floors, a wallpapered ceiling and wallpapered walls.
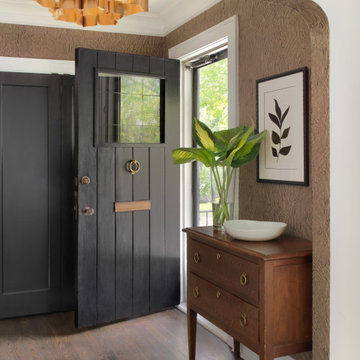
Design ideas for a medium sized retro foyer in St Louis with brown walls, dark hardwood flooring, a single front door, a black front door and wallpapered walls.

Entry way featuring Natural Stone Walls, Chandelier, and exposed beams.
This is an example of an expansive victorian foyer in Salt Lake City with beige walls, a double front door, a black front door, brown floors, a vaulted ceiling and wallpapered walls.
This is an example of an expansive victorian foyer in Salt Lake City with beige walls, a double front door, a black front door, brown floors, a vaulted ceiling and wallpapered walls.
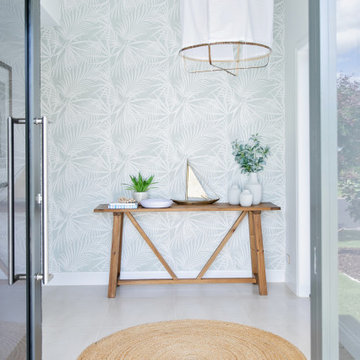
Large nautical foyer in Gold Coast - Tweed with grey walls, porcelain flooring, a single front door, a black front door, grey floors and wallpapered walls.
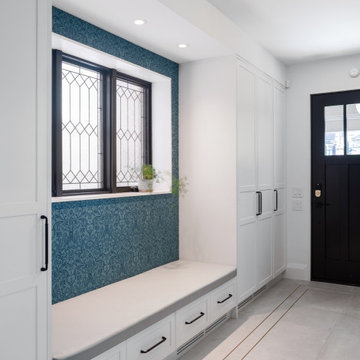
Inspiration for a large traditional foyer in Toronto with white walls, porcelain flooring, a single front door, a black front door, grey floors and wallpapered walls.
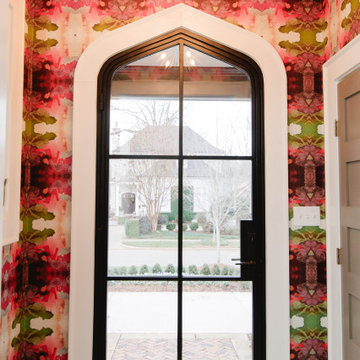
Sleek, sophisticated, modern yet unique, this gorgeous custom entryway features a curved top, minimalist hardware, and a Charcoal finish.
Inspiration for a contemporary front door in Charlotte with multi-coloured walls, a single front door, a black front door, wallpapered walls and feature lighting.
Inspiration for a contemporary front door in Charlotte with multi-coloured walls, a single front door, a black front door, wallpapered walls and feature lighting.
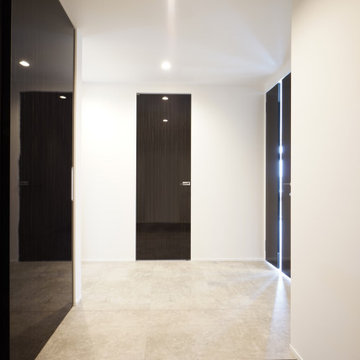
This is an example of a medium sized modern hallway in Other with white walls, a single front door, a black front door, grey floors, a wallpapered ceiling and wallpapered walls.

The Clemont, Plan 2117 - Transitional Style with 3-Car Garage
Inspiration for a medium sized traditional hallway in Milwaukee with white walls, medium hardwood flooring, a black front door, brown floors, a coffered ceiling and wallpapered walls.
Inspiration for a medium sized traditional hallway in Milwaukee with white walls, medium hardwood flooring, a black front door, brown floors, a coffered ceiling and wallpapered walls.
Entrance with a Black Front Door and Wallpapered Walls Ideas and Designs
1