Entrance with a Black Front Door and White Floors Ideas and Designs
Refine by:
Budget
Sort by:Popular Today
1 - 20 of 387 photos
Item 1 of 3
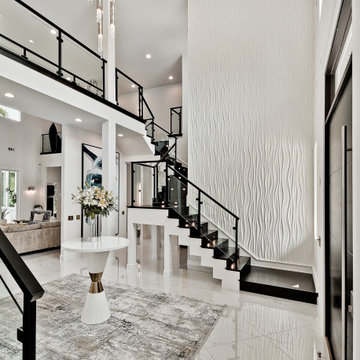
Inspiration for an expansive modern front door in Other with white walls, porcelain flooring, a pivot front door, a black front door, white floors and a feature wall.

A bold entrance into this home.....
Bespoke custom joinery integrated nicely under the stairs
Photo of a large contemporary boot room in Perth with white walls, marble flooring, a pivot front door, a black front door, white floors, a vaulted ceiling and brick walls.
Photo of a large contemporary boot room in Perth with white walls, marble flooring, a pivot front door, a black front door, white floors, a vaulted ceiling and brick walls.

Photo of a large rural foyer in Atlanta with white walls, light hardwood flooring, a double front door, a black front door, white floors and wainscoting.

LINEIKA Design Bureau | Светлый интерьер прихожей в стиле минимализм в Санкт-Петербурге. В дизайне подобраны удачные сочетания керамогранита под мрамор, стен графитового цвета, черные вставки на потолке. Освещение встроенного типа, трековые светильники, встроенные светильники, светодиодные ленты. Распашная стеклянная перегородка в потолок ведет в гардеробную. Встроенный шкаф графитового цвета в потолок с местом для верхней одежды, обуви, обувных принадлежностей.
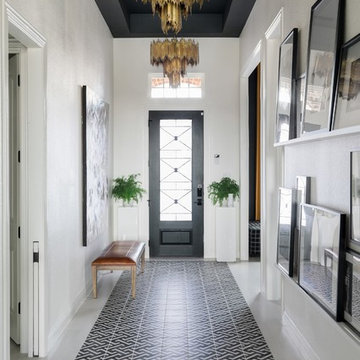
https://www.tiffanybrooksinteriors.com
Inquire About Our Design Services
https://www.tiffanybrooksinteriors.com Inquire About Our Design Services. Entryway designed by Tiffany Brooks.
Photos © 2018 Scripps Networks, LLC.

Hamilton Photography
Large traditional foyer in Other with white walls, limestone flooring, a double front door, white floors and a black front door.
Large traditional foyer in Other with white walls, limestone flooring, a double front door, white floors and a black front door.
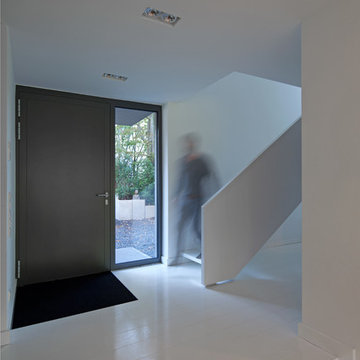
Inspiration for a medium sized contemporary front door in Dusseldorf with white walls, a single front door, a black front door and white floors.

Design ideas for a large midcentury foyer in St Louis with white walls, ceramic flooring, a double front door, a black front door, white floors and exposed beams.
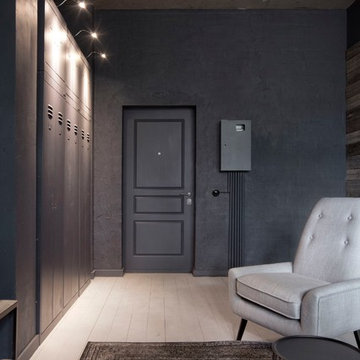
INT2 architecture
This is an example of a small urban front door in Moscow with grey walls, painted wood flooring, a single front door, white floors and a black front door.
This is an example of a small urban front door in Moscow with grey walls, painted wood flooring, a single front door, white floors and a black front door.
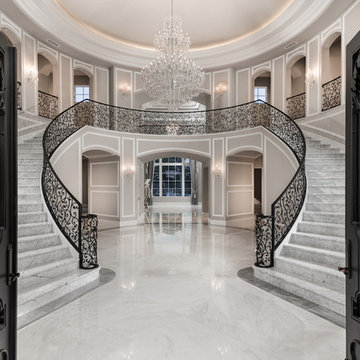
This grand marble staircase is absolutely stunning with a black iron railing and a crystal chandelier.
Inspiration for an expansive traditional foyer in Phoenix with white walls, marble flooring, a double front door, a black front door and white floors.
Inspiration for an expansive traditional foyer in Phoenix with white walls, marble flooring, a double front door, a black front door and white floors.
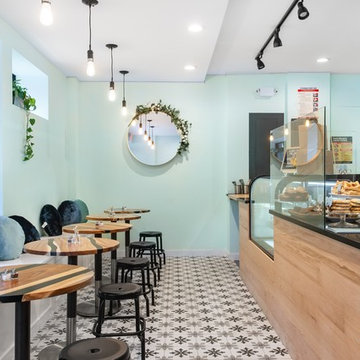
Wooden counter with Matt finish, Quartz counter, custom bench, 8x8 floor tile with print.
Inspiration for a medium sized modern vestibule in New York with green walls, porcelain flooring, a single front door, a black front door and white floors.
Inspiration for a medium sized modern vestibule in New York with green walls, porcelain flooring, a single front door, a black front door and white floors.

Kristol Kumar Photography
Inspiration for a large mediterranean foyer in Kansas City with yellow walls, porcelain flooring, a double front door, white floors, a black front door and feature lighting.
Inspiration for a large mediterranean foyer in Kansas City with yellow walls, porcelain flooring, a double front door, white floors, a black front door and feature lighting.
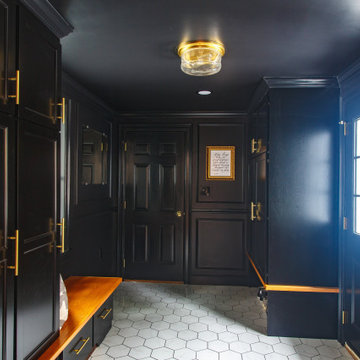
How Bold is this client desiring to surround themselves on three planes with black! Result is elegant and sophisticated! Creating the tone for their vision of a NYC Brownstone in the country vibe!
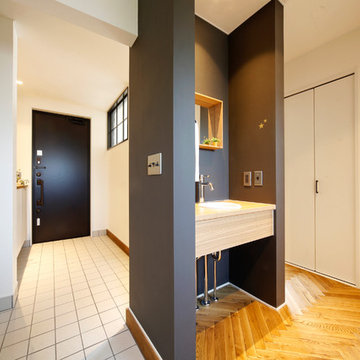
Inspiration for a traditional hallway in Sapporo with white walls, a single front door, a black front door and white floors.
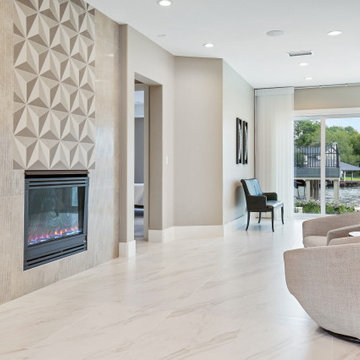
Modern home design has become increasingly popular in recent years, with sleek lines, minimalist interiors, and a focus on functionality. A modern home typically has an open floor plan, with large windows and natural light streaming in. Furniture and decor are often minimal, with clean lines and neutral colors. Wood and metal accents, as well as tile and glass, are materials used throughout.
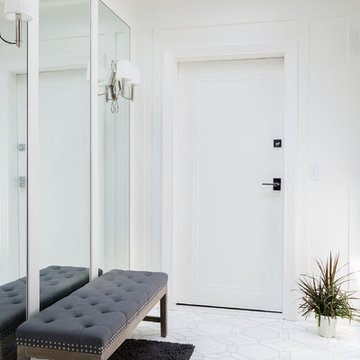
Small traditional front door in New York with white walls, marble flooring, a single front door, a black front door and white floors.
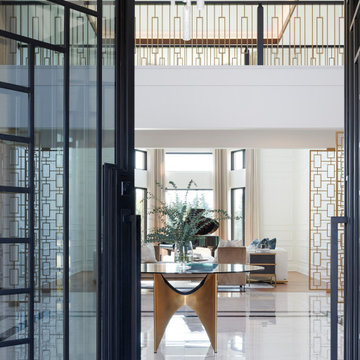
Photo of an expansive classic foyer in Detroit with white walls, porcelain flooring, a double front door, a black front door, white floors and panelled walls.
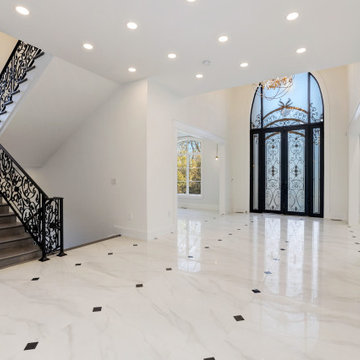
The wide foyer / reception area of the home rises 2 levels at the door beneath a contemporary crystal chandelier suspended overhead. Living and dining rooms flank the foyer, while porcelain-tiled flooring stretches throughout.
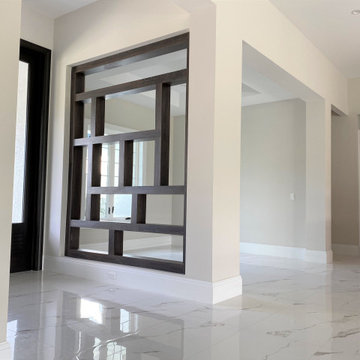
Entry Decorative Wall Accent
This is an example of a small classic foyer in Miami with beige walls, porcelain flooring, a double front door, a black front door and white floors.
This is an example of a small classic foyer in Miami with beige walls, porcelain flooring, a double front door, a black front door and white floors.
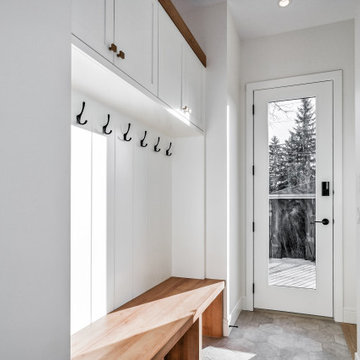
This is an example of a small rural foyer in Calgary with white walls, light hardwood flooring, a single front door, a black front door and white floors.
Entrance with a Black Front Door and White Floors Ideas and Designs
1