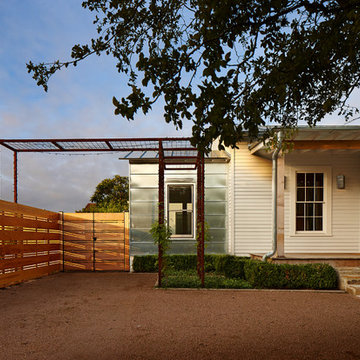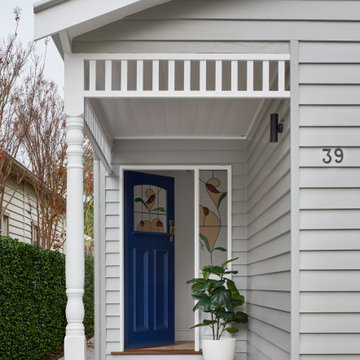Entrance with a Blue Front Door and a Light Wood Front Door Ideas and Designs
Refine by:
Budget
Sort by:Popular Today
161 - 180 of 6,789 photos
Item 1 of 3
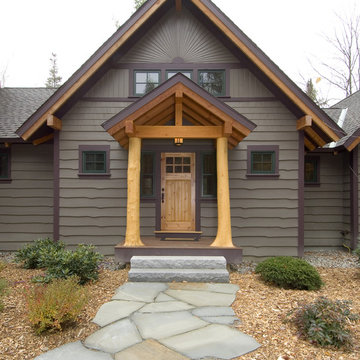
This unique Old Hampshire Designs timber frame home has a rustic look with rough-cut beams and tongue and groove ceilings, and is finished with hard wood floors through out. The centerpiece fireplace is of all locally quarried granite, built by local master craftsmen. This Lake Sunapee area home features a drop down bed set on a breezeway perfect for those cool summer nights.
Built by Old Hampshire Designs in the Lake Sunapee/Hanover NH area
Timber Frame by Timberpeg
Photography by William N. Fish
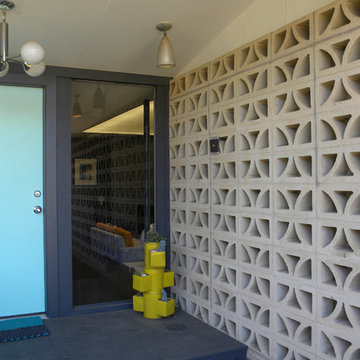
Photo: Sarah Greenman © 2013 Houzz
Inspiration for a retro front door in Dallas with a single front door and a blue front door.
Inspiration for a retro front door in Dallas with a single front door and a blue front door.
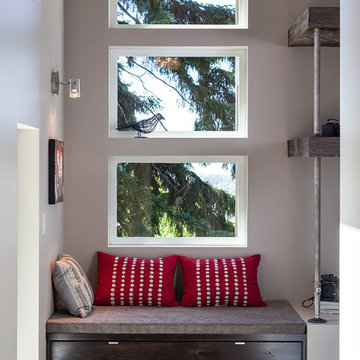
2012 KuDa Photography
This is an example of a large contemporary entrance in Portland with grey walls, dark hardwood flooring, a single front door and a light wood front door.
This is an example of a large contemporary entrance in Portland with grey walls, dark hardwood flooring, a single front door and a light wood front door.

M et Mme P., fraîchement débarqués de la capitale, ont décidé de s'installer dans notre charmante région. Leur objectif est de rénover la maison récemment acquise afin de gagner en espace et de la moderniser. Après avoir exploré en ligne, ils ont opté pour notre agence qui correspondait parfaitement à leurs attentes.
Entrée/ Salle à manger
Initialement, l'entrée du salon était située au fond du couloir. Afin d'optimiser l'espace et favoriser la luminosité, le passage a été déplacé plus près de la porte d'entrée. Un agencement de rangements et un dressing définissent l'entrée avec une note de couleur terracotta. Un effet "Whoua" est assuré dès l'arrivée !
Au-delà de cette partie fonctionnelle, le parquet en point de Hongrie et les tasseaux en bois apportent chaleur et modernité au lieu.
Salon/salle à manger/cuisine
Afin de répondre aux attentes de nos clients qui souhaitaient une vue directe sur le jardin, nous avons transformé la porte-fenêtre en une grande baie vitrée de plus de 4 mètres de long. En revanche, la cuisine, qui était déjà installée, manquait de volume et était trop cloisonnée. Pour remédier à cela, une élégante verrière en forme d'ogive a été installée pour délimiter les espaces et offrir plus d'espace dans la cuisine à nos clients.
L'utilisation harmonieuse des matériaux et des couleurs dans ce projet ainsi que son agencement apportent élégance et fonctionnalité à cette incroyable maison.

Upon entry guests get an initial framed peek of the home's stunning views.
Inspiration for a modern foyer in Salt Lake City with white walls, light hardwood flooring, a pivot front door, a light wood front door and a wood ceiling.
Inspiration for a modern foyer in Salt Lake City with white walls, light hardwood flooring, a pivot front door, a light wood front door and a wood ceiling.

Photo of a medium sized nautical entrance in Seattle with grey walls, light hardwood flooring, a single front door, a blue front door, beige floors, a timber clad ceiling and tongue and groove walls.

This entryway is all about function, storage, and style. The vibrant cabinet color coupled with the fun wallpaper creates a "wow factor" when friends and family enter the space. The custom built cabinets - from Heard Woodworking - creates ample storage for the entire family throughout the changing seasons.
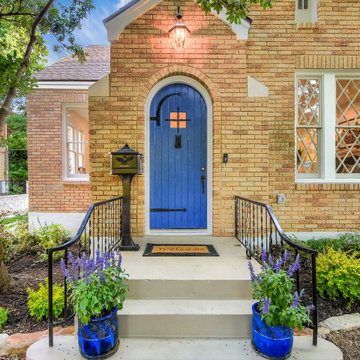
Circa 1929 Bungalow expanded from 1129 sf to 3100+ sf.
4 bedrooms, office, 2 living areas, 3 full baths, utility room with dog bath, carport; hardwood floors throughout; designer kitchen.
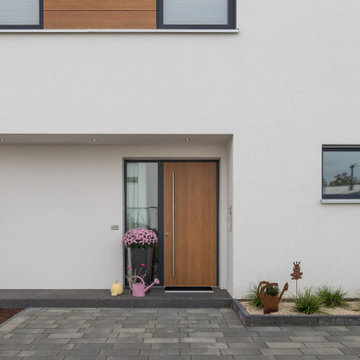
Inspiration for a large contemporary front door in Other with white walls, ceramic flooring, a single front door, a light wood front door and beige floors.
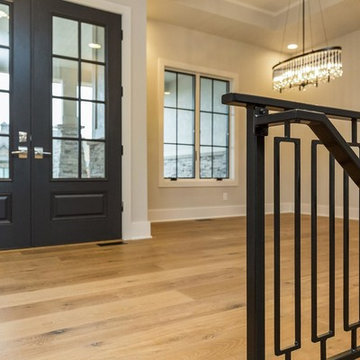
Inspiration for a medium sized classic front door in Other with grey walls, light hardwood flooring, a double front door and a blue front door.
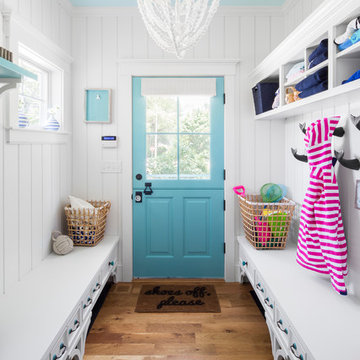
Inspiration for a beach style entrance in Boston with white walls, medium hardwood flooring, a stable front door and a blue front door.
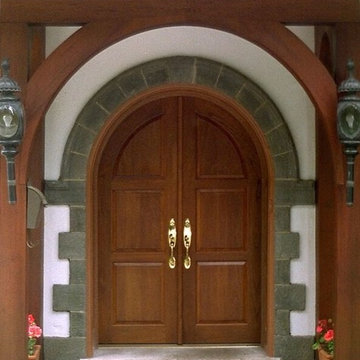
Fabricated from Spanish Cedar, this entry was made to fit an existing stone opening. It features raised panels on the door leaves as well as curved raised paneling in the extension jamb.
Philadelphia, PA.
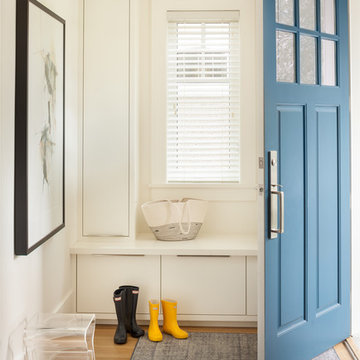
Barry Calhoun Photography
Sophie Burke Interior Design
Design ideas for a small classic entrance in Vancouver with white walls, light hardwood flooring, a single front door and a blue front door.
Design ideas for a small classic entrance in Vancouver with white walls, light hardwood flooring, a single front door and a blue front door.
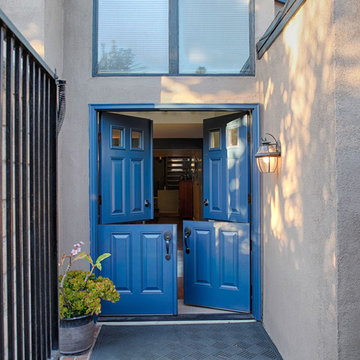
6 panel blue Dutch double doors. Huntington Beach, CA.
Design ideas for a large traditional front door in Orange County with brown walls, a stable front door and a blue front door.
Design ideas for a large traditional front door in Orange County with brown walls, a stable front door and a blue front door.
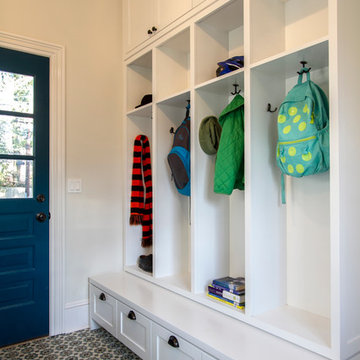
Photos: Jeff Tryon - Princeton Design Collaborative
Design ideas for a large traditional boot room in New York with white walls, a single front door and a blue front door.
Design ideas for a large traditional boot room in New York with white walls, a single front door and a blue front door.

Inspiration for a medium sized mediterranean hallway in Marseille with white walls, travertine flooring, a light wood front door and beige floors.

Entry Double doors. SW Sleepy Blue. Dental Detail Shelf, paneled walls and Coffered ceiling.
Design ideas for a large classic foyer in Oklahoma City with white walls, light hardwood flooring, a double front door, a blue front door, a coffered ceiling and panelled walls.
Design ideas for a large classic foyer in Oklahoma City with white walls, light hardwood flooring, a double front door, a blue front door, a coffered ceiling and panelled walls.

Entry
Inspiration for a medium sized retro foyer in Los Angeles with white walls, porcelain flooring, a double front door, a blue front door and white floors.
Inspiration for a medium sized retro foyer in Los Angeles with white walls, porcelain flooring, a double front door, a blue front door and white floors.
Entrance with a Blue Front Door and a Light Wood Front Door Ideas and Designs
9
