Entrance with a Blue Front Door and a Timber Clad Ceiling Ideas and Designs
Refine by:
Budget
Sort by:Popular Today
1 - 20 of 28 photos
Item 1 of 3

This is an example of a country foyer in Minneapolis with beige walls, medium hardwood flooring, a single front door, a blue front door, brown floors, a timber clad ceiling, tongue and groove walls and wallpapered walls.

The mudroom, also known as the hunt room, not only serves as a space for storage but also as a potting room complete with a pantry and powder room.
Inspiration for an expansive classic boot room in Baltimore with white walls, brick flooring, a stable front door, a blue front door and a timber clad ceiling.
Inspiration for an expansive classic boot room in Baltimore with white walls, brick flooring, a stable front door, a blue front door and a timber clad ceiling.
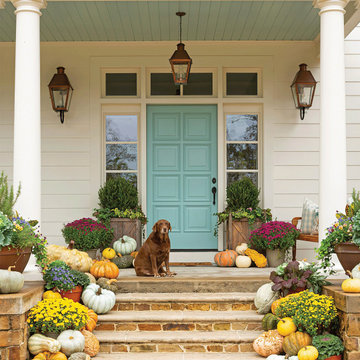
Festive fall entry with French Quarter Lanterns.
The Original French Quarter® Lantern on a gooseneck pairs the classic design of the French Quarter® light with a more decorative wrought iron bracket. This combination serves as a complement to architecture with arched doors or windows.
Standard Lantern Sizes
Height Width Depth
14.0" 9.25" 9.25"
18.0" 10.5" 10.5"
21.0" 11.5" 11.5"
24.0" 13.25" 13.25"
27.0" 14.5" 14.5"

Mountain View Entry addition
Butterfly roof with clerestory windows pour natural light into the entry. An IKEA PAX system closet with glass doors reflect light from entry door and sidelight.
Photography: Mark Pinkerton VI360

Large nautical hallway in Devon with yellow walls, medium hardwood flooring, a single front door, a blue front door, brown floors, a timber clad ceiling and panelled walls.

Photo of a medium sized nautical entrance in Seattle with grey walls, light hardwood flooring, a single front door, a blue front door, beige floors, a timber clad ceiling and tongue and groove walls.
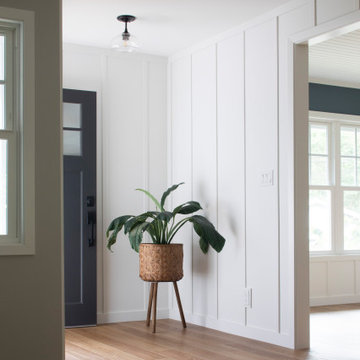
Inspiration for a large classic front door in Hawaii with white walls, medium hardwood flooring, a single front door, a blue front door, brown floors, a timber clad ceiling and wainscoting.
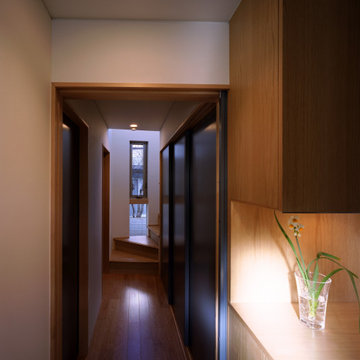
Design ideas for a modern hallway in Tokyo with white walls, medium hardwood flooring, a single front door, a blue front door, a timber clad ceiling and tongue and groove walls.
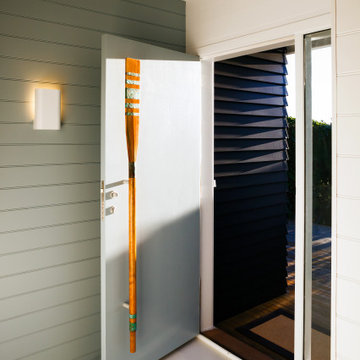
New Entrance and lobby to beach house, complete with handcrafted "oar" door pull, by a New Zealand Artist.
This is an example of a small nautical front door in Wellington with black walls, painted wood flooring, a single front door, a blue front door, white floors, a timber clad ceiling and tongue and groove walls.
This is an example of a small nautical front door in Wellington with black walls, painted wood flooring, a single front door, a blue front door, white floors, a timber clad ceiling and tongue and groove walls.

The home was a ex state house which had been re sited to this location.
Re sited homes take a lot of care to become show peaces like this home did.
Medium sized classic front door in Auckland with white walls, ceramic flooring, a single front door, a blue front door, grey floors, a timber clad ceiling and wood walls.
Medium sized classic front door in Auckland with white walls, ceramic flooring, a single front door, a blue front door, grey floors, a timber clad ceiling and wood walls.
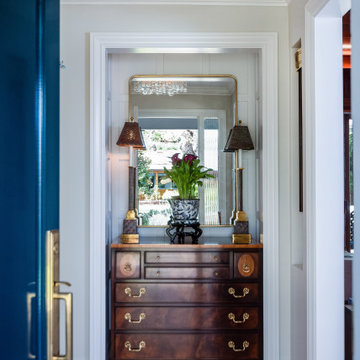
Design ideas for a traditional foyer in San Francisco with white walls, medium hardwood flooring, a single front door, a blue front door, brown floors and a timber clad ceiling.
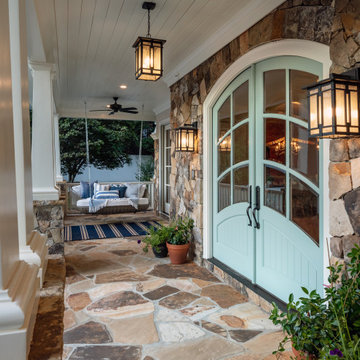
The new front porch expands across the entire front of the house, creating a stunning entry that fits the scale of the rest of the home. The gorgeous, grand, stacked stone staircase, custom front doors, tapered double columns, stone pedestals and high-end finishes add timeless, architectural character to the space. The new porch features four distinct living spaces including a separate dining area, intimate seating space, reading nook and a hanging day bed that anchors the left side of the porch.
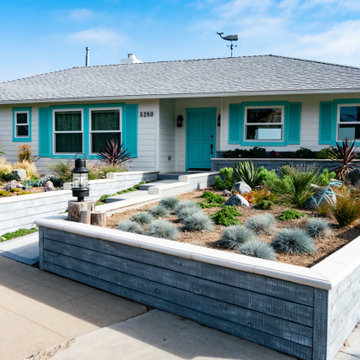
Besides from geographically being in arguably one of the most beautiful areas of all Southern Calfornia, La Jolla, San Diego . The panoramic views of the Pacific Ocean can easily speak for itself. There are really few words to describe how breath taking, and cute this house really is in words, but i'll try my best.
Our open concept living space and kitchen area gives you a full time view of the ocean at all angles. The house was built in the 1950's and with it's original bones in place, the house was recently refurbished and remodeled to fit even the most luxurious guest. Everything is new.
A giant back patio with plenty of seating for all your guest will make life of the party. A large 8 person massage therapy Jacuzzi spa is best during the evening sunset or on a clear, moonlit, and star filled sky.
Our large driveway and street parking makes it extremely accessible for all your vehicles or guest cars.
Sand toys, beach chairs, surfboards, boogey boards, and many more essentials are all at a moments grab ,and run down on the beach in less then a minute.
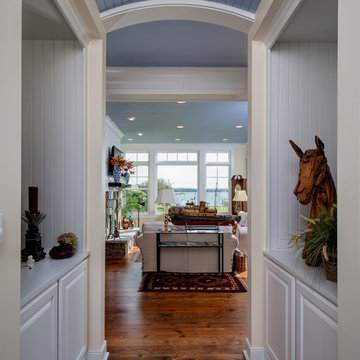
Photo of a medium sized traditional foyer in Other with blue walls, medium hardwood flooring, a single front door, a blue front door, brown floors, a timber clad ceiling and panelled walls.
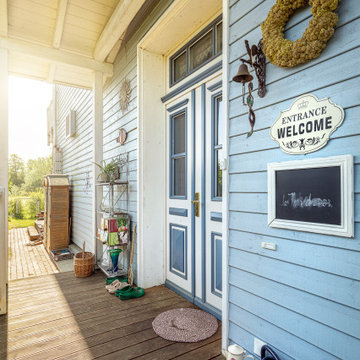
Eine einladende Eingangstür im Landhausstil passt perfekt zu jeder Holzfassade.
Photo of a medium sized country front door in Berlin with blue walls, dark hardwood flooring, a double front door, a blue front door, brown floors and a timber clad ceiling.
Photo of a medium sized country front door in Berlin with blue walls, dark hardwood flooring, a double front door, a blue front door, brown floors and a timber clad ceiling.

This is an example of a medium sized traditional vestibule in Portland Maine with blue walls, slate flooring, a single front door, a blue front door, grey floors, a timber clad ceiling and tongue and groove walls.
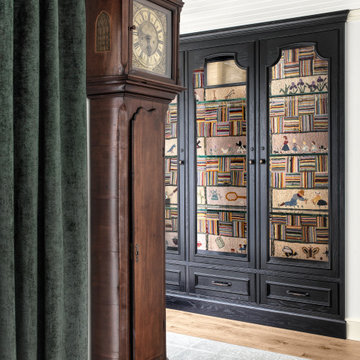
Medium sized rural foyer in St Louis with white walls, light hardwood flooring, a single front door, a blue front door, brown floors and a timber clad ceiling.
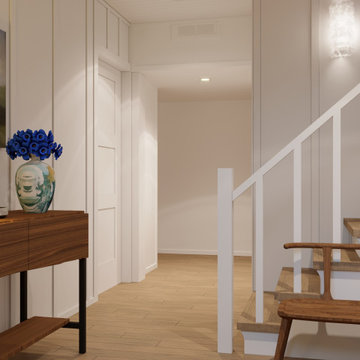
In this design concept, Sarah Barnard, WELL AP + LEED AP developed two variations of objects, furniture, and artwork for the entryway of a home by the ocean. All of the materials and objects selected for this home project are Vegan. This option features a deep blue dutch door reflecting the color of the sea and a glass window that floods the space with natural light. These blue tones carry through the room in imagery and forms from the natural world, such as the painting of a Blue Heron installed above the sideboard. This option features a collection of contemporary ceramic objects, such as the stylized flush mount ceiling light and the ceramic lamp that resembles the form of a sea urchin. These objects are grounded by the vintage ceramic bowl and planter containing flowers. The sideboard, made from Danish oiled walnut, offers tidy storage options, while the tone of its wood finish harmonizes with the soothing blue of the room to create a welcoming entrance.
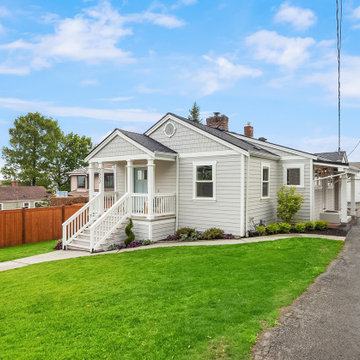
Photo of a medium sized coastal entrance in Seattle with grey walls, light hardwood flooring, a single front door, a blue front door, beige floors, a timber clad ceiling and tongue and groove walls.
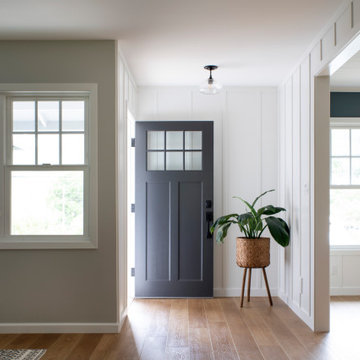
Inspiration for a large traditional front door in Hawaii with white walls, medium hardwood flooring, a single front door, a blue front door, brown floors, a timber clad ceiling and wainscoting.
Entrance with a Blue Front Door and a Timber Clad Ceiling Ideas and Designs
1