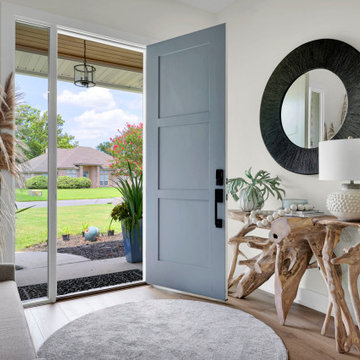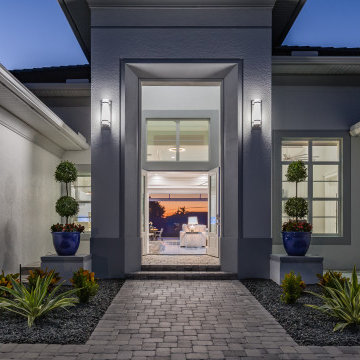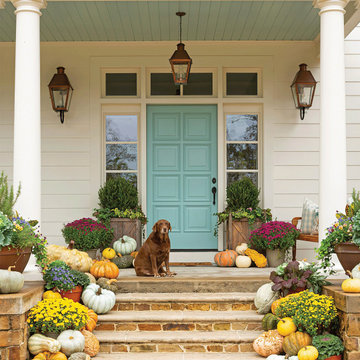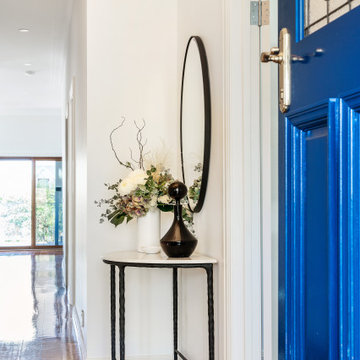Entrance with a Blue Front Door and All Types of Ceiling Ideas and Designs
Sort by:Popular Today
1 - 20 of 142 photos

Inspiration for a small contemporary vestibule in Paris with blue walls, light hardwood flooring, a single front door, a blue front door and a drop ceiling.

Design ideas for a large midcentury foyer in Sacramento with blue walls, light hardwood flooring, a single front door, a blue front door, brown floors and exposed beams.

Photo of a large midcentury front door in New Orleans with white walls, brick flooring, a double front door, a blue front door, red floors and a vaulted ceiling.

Vignette of the entry.
Small classic vestibule in Denver with blue walls, porcelain flooring, a stable front door, a blue front door, grey floors, a coffered ceiling and panelled walls.
Small classic vestibule in Denver with blue walls, porcelain flooring, a stable front door, a blue front door, grey floors, a coffered ceiling and panelled walls.

Large farmhouse foyer in New York with blue walls, a single front door, a blue front door, a wood ceiling and wallpapered walls.

Inspiration for a medium sized traditional hallway in Other with beige walls, porcelain flooring, a single front door, a blue front door, grey floors and a drop ceiling.

Located in one of the Bay Area's finest neighborhoods and perched in the sky, this stately home is bathed in sunlight and offers vistas of magnificent palm trees. The grand foyer welcomes guests, or casually enter off the laundry/mud room. New contemporary touches balance well with charming original details. The 2.5 bathrooms have all been refreshed. The updated kitchen - with its large picture window to the backyard - is refined and chic. And with a built-in home office area, the kitchen is also functional. Fresh paint and furnishings throughout the home complete the updates.

This is an example of a beach style entrance in Jacksonville with a single front door, a blue front door and a wood ceiling.

Medium sized contemporary foyer in Los Angeles with white walls, medium hardwood flooring, a double front door, a blue front door and exposed beams.

This is an example of a country foyer in Minneapolis with beige walls, medium hardwood flooring, a single front door, a blue front door, brown floors, a timber clad ceiling, tongue and groove walls and wallpapered walls.

Eastview Before & After Exterior Renovation
Enhancing a home’s exterior curb appeal doesn’t need to be a daunting task. With some simple design refinements and creative use of materials we transformed this tired 1950’s style colonial with second floor overhang into a classic east coast inspired gem. Design enhancements include the following:
• Replaced damaged vinyl siding with new LP SmartSide, lap siding and trim
• Added additional layers of trim board to give windows and trim additional dimension
• Applied a multi-layered banding treatment to the base of the second-floor overhang to create better balance and separation between the two levels of the house
• Extended the lower-level window boxes for visual interest and mass
• Refined the entry porch by replacing the round columns with square appropriately scaled columns and trim detailing, removed the arched ceiling and increased the ceiling height to create a more expansive feel
• Painted the exterior brick façade in the same exterior white to connect architectural components. A soft blue-green was used to accent the front entry and shutters
• Carriage style doors replaced bland windowless aluminum doors
• Larger scale lantern style lighting was used throughout the exterior

Entryway with exposed barn wood ceiling
This is an example of a coastal hallway in Tampa with white walls, light hardwood flooring, a single front door, a blue front door, brown floors, a wood ceiling and tongue and groove walls.
This is an example of a coastal hallway in Tampa with white walls, light hardwood flooring, a single front door, a blue front door, brown floors, a wood ceiling and tongue and groove walls.

Modern Farmhouse Front Entry with herringbone brick floor and Navy Blue Front Door
Inspiration for a large farmhouse front door in San Francisco with white walls, brick flooring, a single front door, a blue front door, beige floors, all types of ceiling and all types of wall treatment.
Inspiration for a large farmhouse front door in San Francisco with white walls, brick flooring, a single front door, a blue front door, beige floors, all types of ceiling and all types of wall treatment.

The mudroom, also known as the hunt room, not only serves as a space for storage but also as a potting room complete with a pantry and powder room.
Inspiration for an expansive classic boot room in Baltimore with white walls, brick flooring, a stable front door, a blue front door and a timber clad ceiling.
Inspiration for an expansive classic boot room in Baltimore with white walls, brick flooring, a stable front door, a blue front door and a timber clad ceiling.

Photo : © Julien Fernandez / Amandine et Jules – Hotel particulier a Angers par l’architecte Laurent Dray.
Photo of a medium sized traditional foyer in Angers with blue walls, terracotta flooring, a double front door, a blue front door, multi-coloured floors, a coffered ceiling and panelled walls.
Photo of a medium sized traditional foyer in Angers with blue walls, terracotta flooring, a double front door, a blue front door, multi-coloured floors, a coffered ceiling and panelled walls.

Large mediterranean front door in Miami with grey walls, ceramic flooring, a double front door, a blue front door, grey floors and a drop ceiling.

Inspiration for a retro entrance in San Francisco with brown walls, slate flooring, a double front door, a blue front door, black floors, a vaulted ceiling and panelled walls.

Festive fall entry with French Quarter Lanterns.
The Original French Quarter® Lantern on a gooseneck pairs the classic design of the French Quarter® light with a more decorative wrought iron bracket. This combination serves as a complement to architecture with arched doors or windows.
Standard Lantern Sizes
Height Width Depth
14.0" 9.25" 9.25"
18.0" 10.5" 10.5"
21.0" 11.5" 11.5"
24.0" 13.25" 13.25"
27.0" 14.5" 14.5"

Front entry with a feature Blue door
Photo of a small traditional foyer in Melbourne with white walls, dark hardwood flooring, a single front door, a blue front door, brown floors, a drop ceiling and panelled walls.
Photo of a small traditional foyer in Melbourne with white walls, dark hardwood flooring, a single front door, a blue front door, brown floors, a drop ceiling and panelled walls.

Our Austin studio decided to go bold with this project by ensuring that each space had a unique identity in the Mid-Century Modern style bathroom, butler's pantry, and mudroom. We covered the bathroom walls and flooring with stylish beige and yellow tile that was cleverly installed to look like two different patterns. The mint cabinet and pink vanity reflect the mid-century color palette. The stylish knobs and fittings add an extra splash of fun to the bathroom.
The butler's pantry is located right behind the kitchen and serves multiple functions like storage, a study area, and a bar. We went with a moody blue color for the cabinets and included a raw wood open shelf to give depth and warmth to the space. We went with some gorgeous artistic tiles that create a bold, intriguing look in the space.
In the mudroom, we used siding materials to create a shiplap effect to create warmth and texture – a homage to the classic Mid-Century Modern design. We used the same blue from the butler's pantry to create a cohesive effect. The large mint cabinets add a lighter touch to the space.
---
Project designed by the Atomic Ranch featured modern designers at Breathe Design Studio. From their Austin design studio, they serve an eclectic and accomplished nationwide clientele including in Palm Springs, LA, and the San Francisco Bay Area.
For more about Breathe Design Studio, see here: https://www.breathedesignstudio.com/
To learn more about this project, see here: https://www.breathedesignstudio.com/atomic-ranch
Entrance with a Blue Front Door and All Types of Ceiling Ideas and Designs
1