Entrance with a Brown Front Door and All Types of Ceiling Ideas and Designs
Refine by:
Budget
Sort by:Popular Today
141 - 160 of 400 photos
Item 1 of 3
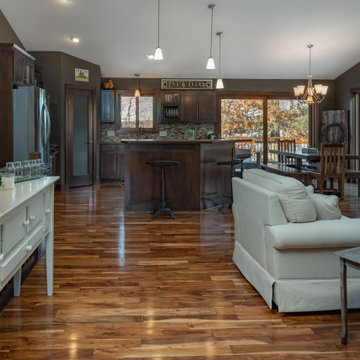
Medium sized country foyer in Minneapolis with brown walls, dark hardwood flooring, a single front door, a brown front door, brown floors and a vaulted ceiling.
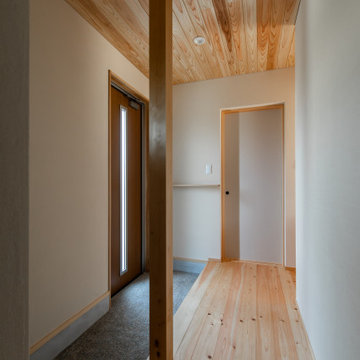
This is an example of a hallway in Other with light hardwood flooring, a single front door, a brown front door and a wood ceiling.
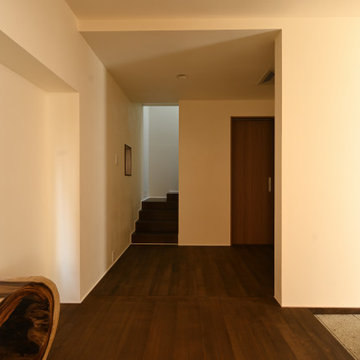
大谷石を用いた土間。
Small hallway in Other with beige walls, medium hardwood flooring, a brown front door, brown floors, a timber clad ceiling and tongue and groove walls.
Small hallway in Other with beige walls, medium hardwood flooring, a brown front door, brown floors, a timber clad ceiling and tongue and groove walls.
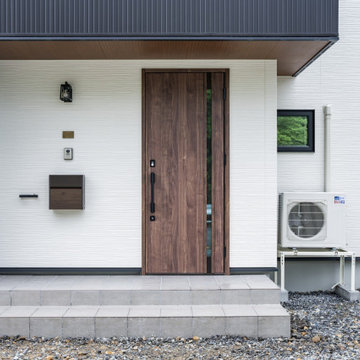
景色を眺めて本を読めるところがほしい。
一階で完結できる家事動線がほしい。
吹き抜けで明るいリビングがいいな。
お気に入りの場所には綺麗なタイルを。
無垢のフローリングって落ち着く感じがする。
家族みんなで動線を考え、たったひとつ間取りにたどり着いた。
光と風を取り入れ、快適に暮らせるようなつくりを。
こだわりは(UA値)0.29(C値)0.28の高性能なつくり。
そんな理想を取り入れた建築計画を一緒に考えました。
そして、家族の想いがまたひとつカタチになりました。
家族構成:30代夫婦+子供1人
施工面積: 121.59㎡(36.78坪)
竣工:2022年7月
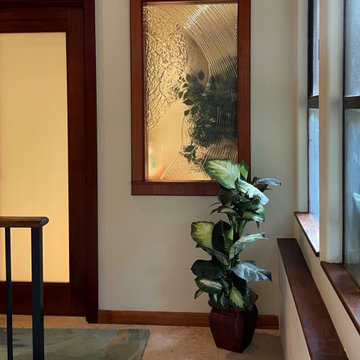
Large classic foyer in Hawaii with white walls, limestone flooring, a single front door, a brown front door, beige floors, exposed beams and wainscoting.
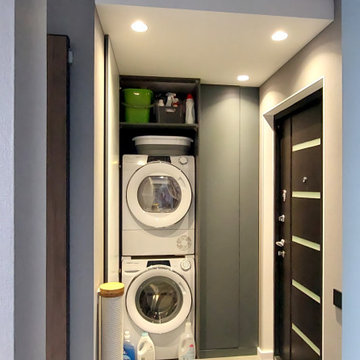
дизайн прихожей в однокомнатной квартире
Photo of a small contemporary front door in Moscow with grey walls, porcelain flooring, a single front door, a brown front door, grey floors, a drop ceiling and wallpapered walls.
Photo of a small contemporary front door in Moscow with grey walls, porcelain flooring, a single front door, a brown front door, grey floors, a drop ceiling and wallpapered walls.
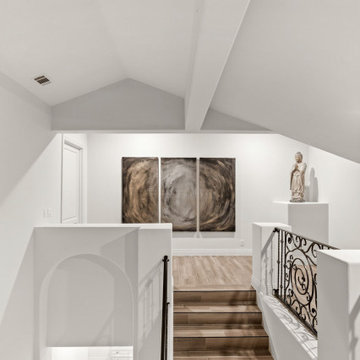
Modern mediterranean style foyer
Design ideas for a large eclectic foyer in Las Vegas with white walls, marble flooring, a double front door, a brown front door, white floors and a vaulted ceiling.
Design ideas for a large eclectic foyer in Las Vegas with white walls, marble flooring, a double front door, a brown front door, white floors and a vaulted ceiling.

Mudroom/Foyer, Master Bathroom and Laundry Room renovation in Pennington, NJ. By relocating the laundry room to the second floor A&E was able to expand the mudroom/foyer and add a powder room. Functional bench seating and custom inset cabinetry not only hide the clutter but look beautiful when you enter the home. Upstairs master bath remodel includes spacious walk-in shower with bench, freestanding soaking tub, double vanity with plenty of storage. Mixed metal hardware including bronze and chrome. Water closet behind pocket door. Walk-in closet features custom built-ins for plenty of storage. Second story laundry features shiplap walls, butcher block countertop for folding, convenient sink and custom cabinetry throughout. Granite, quartz and quartzite and neutral tones were used throughout these projects.
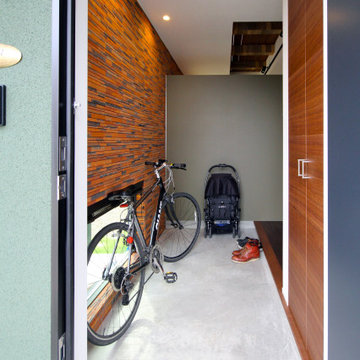
Inspiration for an urban entrance in Other with green walls, medium hardwood flooring, a single front door, a brown front door, brown floors, a wallpapered ceiling and brick walls.
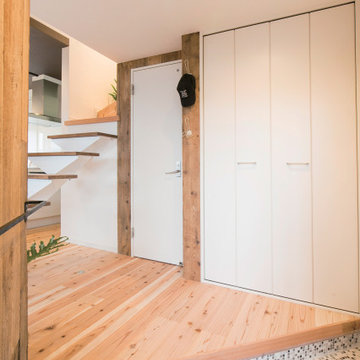
ブロックタイルの土間と天井いっぱいまで設けた収納で空間がスッキリした印象。古木のアクセントウォールはヴィンテージのアイアン雑貨がよく似合う。
This is an example of a rural hallway in Fukuoka with white walls, porcelain flooring, a single front door, a brown front door, a wallpapered ceiling and wood walls.
This is an example of a rural hallway in Fukuoka with white walls, porcelain flooring, a single front door, a brown front door, a wallpapered ceiling and wood walls.
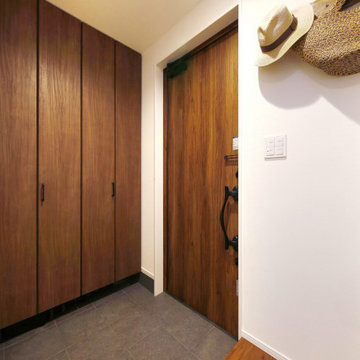
天井までたっぷり入る玄関収納を設置。将来家族が増えても玄関はスッキリで、雑然としません。玄関ドア、収納建具、フローリングなど、限られた空間でも美しくコーディネート。
Small urban foyer in Tokyo Suburbs with white walls, slate flooring, a single front door, a brown front door, grey floors, a wallpapered ceiling and wallpapered walls.
Small urban foyer in Tokyo Suburbs with white walls, slate flooring, a single front door, a brown front door, grey floors, a wallpapered ceiling and wallpapered walls.
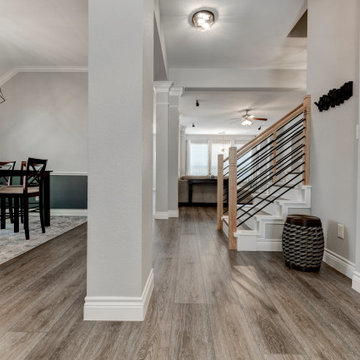
Deep tones of gently weathered grey and brown. A modern look that still respects the timelessness of natural wood. With the Modin Collection, we have raised the bar on luxury vinyl plank. The result is a new standard in resilient flooring. Modin offers true embossed in register texture, a low sheen level, a rigid SPC core, an industry-leading wear layer, and so much more.
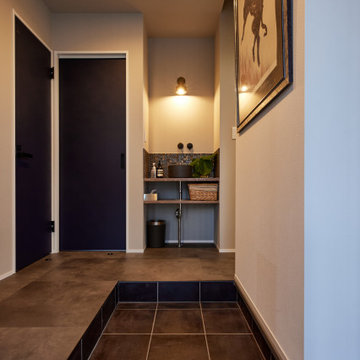
玄関正面には、お気に入りの手洗い。
帰宅した時の手洗いとしての機能性と見た目にもこだわりがあります。
お気に入りの陶器、壁出し水栓、タイルを使うことで、素敵な空気感を演出しています。
Photo of a medium sized modern hallway in Other with white walls, ceramic flooring, a single front door, a brown front door, black floors, a wallpapered ceiling and wallpapered walls.
Photo of a medium sized modern hallway in Other with white walls, ceramic flooring, a single front door, a brown front door, black floors, a wallpapered ceiling and wallpapered walls.
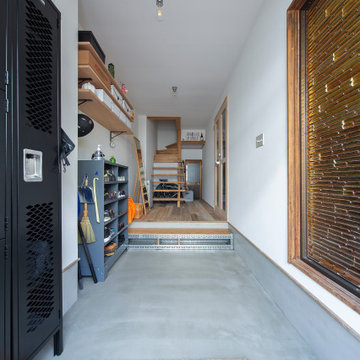
Urban entrance in Osaka with white walls, concrete flooring, a single front door, a brown front door, grey floors, a wallpapered ceiling and wallpapered walls.
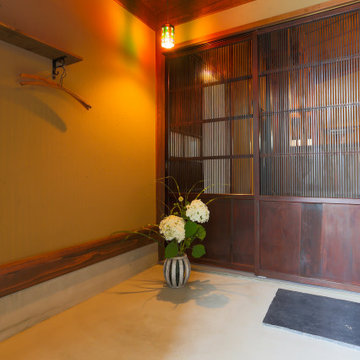
This is an example of a world-inspired hallway in Other with beige walls, concrete flooring, a sliding front door, a brown front door, grey floors and a coffered ceiling.

家事動線をコンパクトにまとめたい。
しばらくつかわない子供部屋をなくしたい。
高低差のある土地を削って外構計画を考えた。
広いリビングと大きな吹き抜けの開放感を。
家族のためだけの動線を考え、たったひとつ間取りにたどり着いた。
快適に暮らせるようにトリプルガラスを採用した。
そんな理想を取り入れた建築計画を一緒に考えました。
そして、家族の想いがまたひとつカタチになりました。
家族構成:30代夫婦+子供
施工面積:124.20 ㎡ ( 37.57 坪)
竣工:2021年 4月
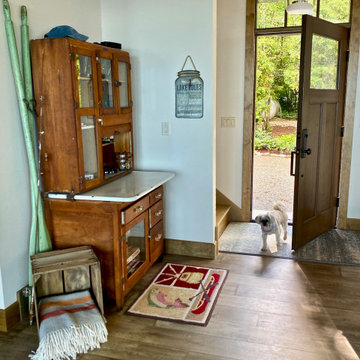
This is an example of a medium sized farmhouse front door in Chicago with white walls, medium hardwood flooring, a single front door, a brown front door, brown floors and exposed beams.
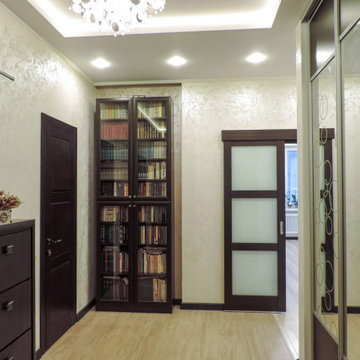
Фото реализованной прихожей в квартире. Дизайн в современном эклектичном стиле, с элементами классики - это и называется контемпорари.
Design ideas for a medium sized classic vestibule in Moscow with beige walls, laminate floors, a single front door, a brown front door, beige floors and a drop ceiling.
Design ideas for a medium sized classic vestibule in Moscow with beige walls, laminate floors, a single front door, a brown front door, beige floors and a drop ceiling.
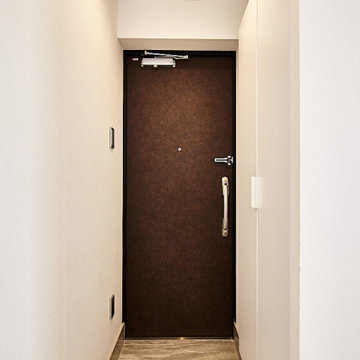
Small contemporary front door in Tokyo with beige floors, a wallpapered ceiling, wallpapered walls, white walls, marble flooring, a single front door and a brown front door.
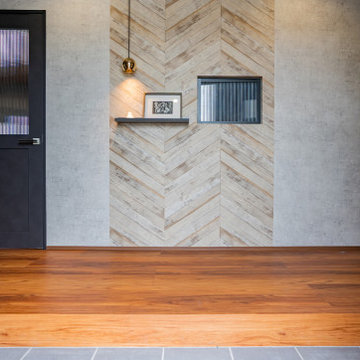
Photo of an industrial hallway in Other with a single front door, a brown front door, grey floors, a wallpapered ceiling, wallpapered walls, beige walls and terrazzo flooring.
Entrance with a Brown Front Door and All Types of Ceiling Ideas and Designs
8