Entrance with a Brown Front Door and Wainscoting Ideas and Designs
Refine by:
Budget
Sort by:Popular Today
1 - 20 of 34 photos
Item 1 of 3

Side porch
Large classic porch in Other with beige walls, concrete flooring, a single front door, a brown front door, brown floors and wainscoting.
Large classic porch in Other with beige walls, concrete flooring, a single front door, a brown front door, brown floors and wainscoting.

Photo of a small traditional foyer in Houston with grey walls, medium hardwood flooring, a single front door, a brown front door, brown floors and wainscoting.

Photo of a country foyer in Richmond with beige walls, light hardwood flooring, a single front door, a brown front door, brown floors and wainscoting.

This is an example of a medium sized traditional boot room in Chicago with grey walls, ceramic flooring, a single front door, a brown front door, brown floors, a wallpapered ceiling and wainscoting.
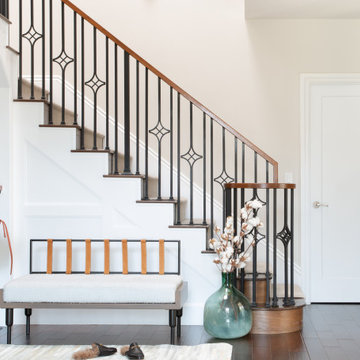
THe antique door in the foyer was a lucky find! Incorporated here with a custom made bench with Leather straps
This is an example of a large traditional hallway in San Francisco with beige walls, a single front door, a brown front door, brown floors and wainscoting.
This is an example of a large traditional hallway in San Francisco with beige walls, a single front door, a brown front door, brown floors and wainscoting.
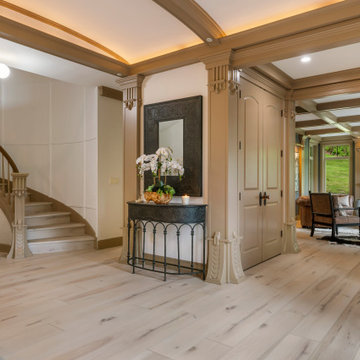
Clean and bright for a space where you can clear your mind and relax. Unique knots bring life and intrigue to this tranquil maple design. With the Modin Collection, we have raised the bar on luxury vinyl plank. The result is a new standard in resilient flooring. Modin offers true embossed in register texture, a low sheen level, a rigid SPC core, an industry-leading wear layer, and so much more.
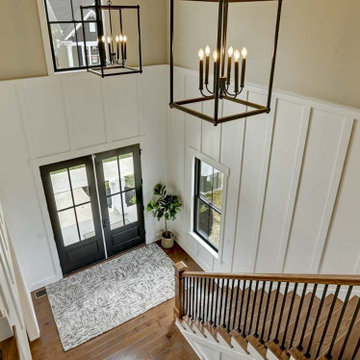
This charming 2-story craftsman style home includes a welcoming front porch, lofty 10’ ceilings, a 2-car front load garage, and two additional bedrooms and a loft on the 2nd level. To the front of the home is a convenient dining room the ceiling is accented by a decorative beam detail. Stylish hardwood flooring extends to the main living areas. The kitchen opens to the breakfast area and includes quartz countertops with tile backsplash, crown molding, and attractive cabinetry. The great room includes a cozy 2 story gas fireplace featuring stone surround and box beam mantel. The sunny great room also provides sliding glass door access to the screened in deck. The owner’s suite with elegant tray ceiling includes a private bathroom with double bowl vanity, 5’ tile shower, and oversized closet.
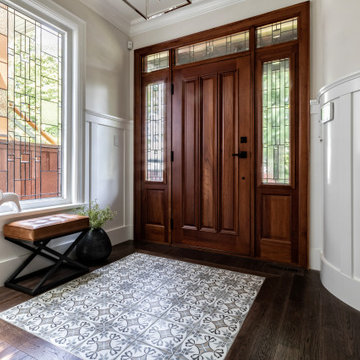
Traditional front entry with a firm nod to the arts & craft movement, uses deep brown wood tones on the oak flooring and matches to the stair posts and rails. The original front entry door had remained in excellent condition for 20 years and only needed a slight touch up on the stain.
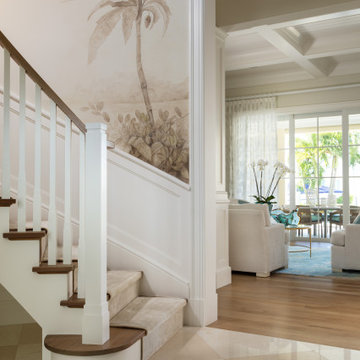
Photo of a medium sized coastal foyer in Miami with beige walls, marble flooring, a brown front door, beige floors and wainscoting.
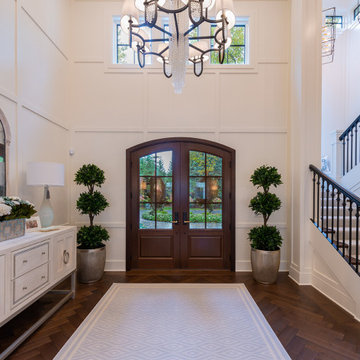
English panelling with dark hardwood railing accent the light filled staircase. Huge ceilings, geometric chandeliers.
Inspiration for a large modern front door in New York with white walls, medium hardwood flooring, a double front door, a brown front door, brown floors, a vaulted ceiling and wainscoting.
Inspiration for a large modern front door in New York with white walls, medium hardwood flooring, a double front door, a brown front door, brown floors, a vaulted ceiling and wainscoting.
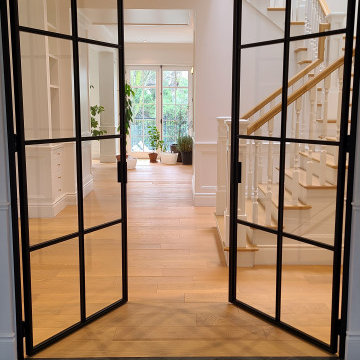
Beautiful open concept front entrance featuring custom steel doors. The interior doors of this home are all 8ft tall.
Photo of a large classic foyer in Montreal with white walls, medium hardwood flooring, a single front door, a brown front door, yellow floors and wainscoting.
Photo of a large classic foyer in Montreal with white walls, medium hardwood flooring, a single front door, a brown front door, yellow floors and wainscoting.

Inspiration for a modern entrance in Other with grey walls, concrete flooring, a single front door, a brown front door, grey floors and wainscoting.
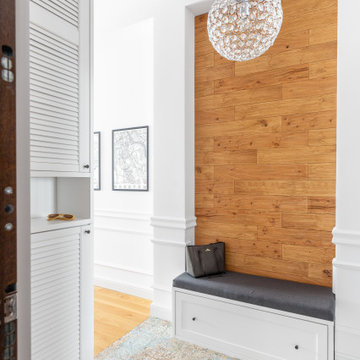
Design ideas for a small traditional hallway in Other with white walls, porcelain flooring, a single front door, a brown front door, multi-coloured floors and wainscoting.
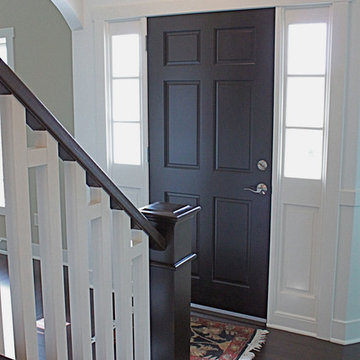
Medium sized classic foyer in Toronto with white walls, laminate floors, a single front door, a brown front door, brown floors and wainscoting.
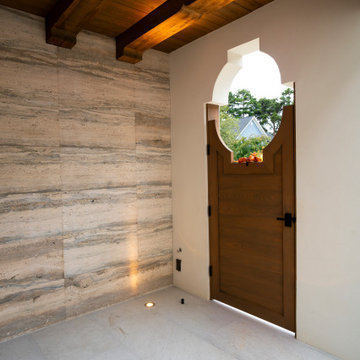
Large coastal vestibule in Charlotte with white walls, porcelain flooring, a single front door, a brown front door, white floors, exposed beams and wainscoting.
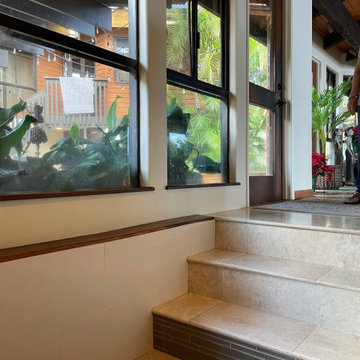
Inspiration for a large world-inspired foyer in Hawaii with white walls, limestone flooring, a single front door, a brown front door, beige floors, exposed beams and wainscoting.
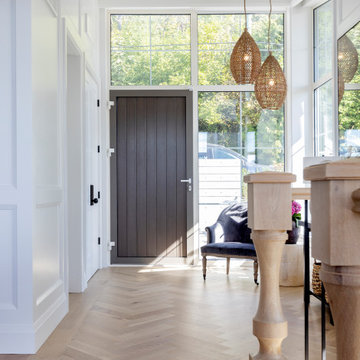
Flooring : Mirage Hardwood Floors | White Oak Hula Hoop Character Brushed | 7-3/4" wide planks | Sweet Memories Collection.
Inspiration for a beach style front door in Vancouver with white walls, light hardwood flooring, a single front door, a brown front door, beige floors, exposed beams and wainscoting.
Inspiration for a beach style front door in Vancouver with white walls, light hardwood flooring, a single front door, a brown front door, beige floors, exposed beams and wainscoting.
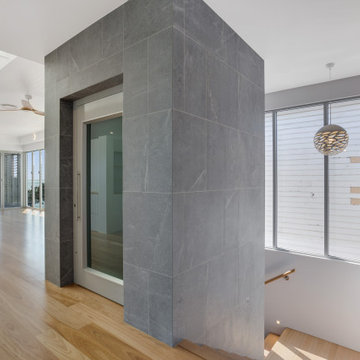
Inspiration for a large foyer in Brisbane with white walls, porcelain flooring, a pivot front door, a brown front door, grey floors and wainscoting.
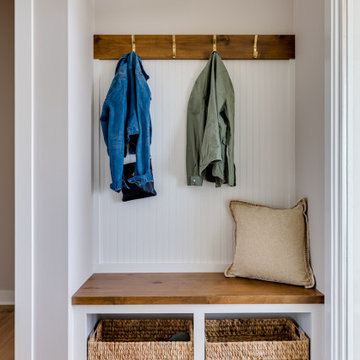
This rambler set on a beautiful lot is California Coastal design throughout.
We incorporated blues and greens with medium-toned stains and even had some fun with wallpaper, wooden feature walls, and a lot of painted cabinets in green.
We focused on beautiful lighting and tile and they stand out throughout the home.
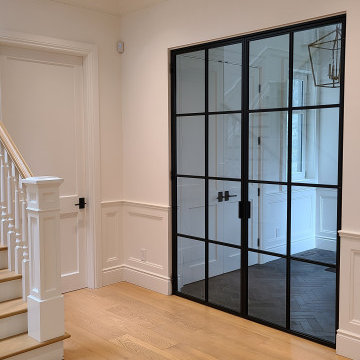
Beautiful open concept front entrance featuring custom steel doors. The interior doors of this home are all 8ft tall.
Inspiration for a large traditional foyer in Montreal with white walls, medium hardwood flooring, a single front door, a brown front door, yellow floors and wainscoting.
Inspiration for a large traditional foyer in Montreal with white walls, medium hardwood flooring, a single front door, a brown front door, yellow floors and wainscoting.
Entrance with a Brown Front Door and Wainscoting Ideas and Designs
1