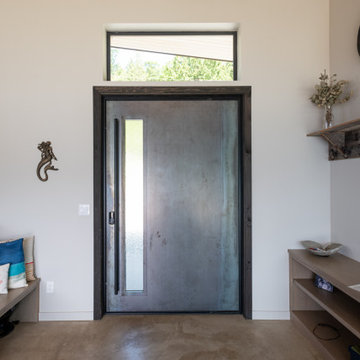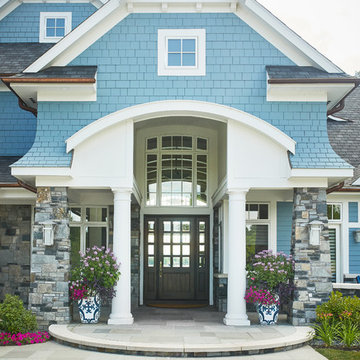Entrance with a Coffered Ceiling and a Vaulted Ceiling Ideas and Designs
Refine by:
Budget
Sort by:Popular Today
1 - 20 of 2,110 photos
Item 1 of 3

Inspiration for a farmhouse boot room in West Midlands with a stable front door, a grey front door, beige floors and a vaulted ceiling.

Double glass front doors at the home's foyer provide a welcoming glimpse into the home's living room and to the beautiful view beyond. A modern bench provides style and a handy place to put on shoes, a large abstract piece of art adds personality. The compact foyer does not feel small, as it is also open to the adjacent stairwell, two hallways and the home's living area.

The custom front door is an oversized steel pivot door which provides a grand entrance to this beautiful home. The door is meant to patina over time which ties into the industrial design features of this home.
Design: H2D Architecture + Design
www.h2darchitects.com
Photos: Chad Coleman Photography

New modern front door for this spacious and contemporary home
Expansive contemporary front door in New York with beige walls, porcelain flooring, grey floors, a vaulted ceiling, a double front door and a medium wood front door.
Expansive contemporary front door in New York with beige walls, porcelain flooring, grey floors, a vaulted ceiling, a double front door and a medium wood front door.

Photo of a contemporary boot room in Minneapolis with white walls, a single front door, a glass front door and a vaulted ceiling.

A key factor in the design of this week's home was functionality for an expanding family. This mudroom nook located off the kitchen allows for plenty of storage for the regularly used jackets, bags, shoes and more. Making it easy for the family to keep the area functional and tidy.
#entryway #entrywaydesign #welcomehome #mudroom

Entrada - recibidor de la vivienda que da paso al salón y la cocina abierta ampliando así el campo visual.
Medium sized traditional hallway in Madrid with white walls, laminate floors, a single front door, a medium wood front door, brown floors, a coffered ceiling and feature lighting.
Medium sized traditional hallway in Madrid with white walls, laminate floors, a single front door, a medium wood front door, brown floors, a coffered ceiling and feature lighting.

A Modern Home is not complete without Modern Front Doors to match. These are Belleville Double Water Glass Doors and are a great option for privacy while still allowing in natural light.
Exterior Doors: BLS-217-113-3C
Interior Door: HHLG
Baseboard: 314MUL-5
Casing: 139MUL-SC
Check out more at ELandELWoodProducts.com

Grand entry with a custom craftsman, nautical feel and a barrel-vaulted porch
Photo by Ashley Avila Photography
Coastal front door in Grand Rapids with a single front door, a dark wood front door and a vaulted ceiling.
Coastal front door in Grand Rapids with a single front door, a dark wood front door and a vaulted ceiling.

Design ideas for a modern front door in Other with white walls, a single front door, a glass front door, grey floors and a vaulted ceiling.

Design ideas for a small scandinavian front door in Saint Petersburg with beige walls, lino flooring, a single front door, a white front door, beige floors, a coffered ceiling, wainscoting and feature lighting.

Design ideas for a medium sized traditional vestibule in Moscow with blue walls, ceramic flooring, a single front door, a grey front door, grey floors and a coffered ceiling.

A very long entry through the 1st floor of the home offers a great opportunity to create an art gallery. on the left wall. It is important to create a space in an entry like this that can carry interest and feel warm and inviting night or day. Each room off the entry is different in size and design, so symmetry helps the flow.

A bold entrance into this home.....
Bespoke custom joinery integrated nicely under the stairs
Photo of a large contemporary boot room in Perth with white walls, marble flooring, a pivot front door, a black front door, white floors, a vaulted ceiling and brick walls.
Photo of a large contemporary boot room in Perth with white walls, marble flooring, a pivot front door, a black front door, white floors, a vaulted ceiling and brick walls.

Paneled barrel foyer with double arched door, flanked by formal living and dining rooms. Beautiful wood floor in a herringbone pattern.
Medium sized traditional foyer in DC Metro with grey walls, medium hardwood flooring, a double front door, a medium wood front door, a vaulted ceiling and panelled walls.
Medium sized traditional foyer in DC Metro with grey walls, medium hardwood flooring, a double front door, a medium wood front door, a vaulted ceiling and panelled walls.

Grand Entrance Hall.
Column
Parquet Floor
Feature mirror
Pendant light
Panelling
dado rail
Victorian tile
Entrance porch
Front door
Original feature

https://www.lowellcustomhomes.com
Photo by www.aimeemazzenga.com
Interior Design by www.northshorenest.com
Relaxed luxury on the shore of beautiful Geneva Lake in Wisconsin.

A custom dog grooming station and mudroom. Photography by Aaron Usher III.
Design ideas for a large traditional boot room in Providence with grey walls, slate flooring, grey floors and a vaulted ceiling.
Design ideas for a large traditional boot room in Providence with grey walls, slate flooring, grey floors and a vaulted ceiling.

This sleek contemporary design capitalizes upon the Dutch Haus wide plank vintage oak floors. A geometric chandelier mirrors the architectural block ceiling with custom hidden lighting, in turn mirroring an exquisitely polished stone fireplace. Floor: 7” wide-plank Vintage French Oak | Rustic Character | DutchHaus® Collection smooth surface | nano-beveled edge | color Erin Grey | Satin Hardwax Oil. For more information please email us at: sales@signaturehardwoods.com

One of the only surviving examples of a 14thC agricultural building of this type in Cornwall, the ancient Grade II*Listed Medieval Tithe Barn had fallen into dereliction and was on the National Buildings at Risk Register. Numerous previous attempts to obtain planning consent had been unsuccessful, but a detailed and sympathetic approach by The Bazeley Partnership secured the support of English Heritage, thereby enabling this important building to begin a new chapter as a stunning, unique home designed for modern-day living.
A key element of the conversion was the insertion of a contemporary glazed extension which provides a bridge between the older and newer parts of the building. The finished accommodation includes bespoke features such as a new staircase and kitchen and offers an extraordinary blend of old and new in an idyllic location overlooking the Cornish coast.
This complex project required working with traditional building materials and the majority of the stone, timber and slate found on site was utilised in the reconstruction of the barn.
Since completion, the project has been featured in various national and local magazines, as well as being shown on Homes by the Sea on More4.
The project won the prestigious Cornish Buildings Group Main Award for ‘Maer Barn, 14th Century Grade II* Listed Tithe Barn Conversion to Family Dwelling’.
Entrance with a Coffered Ceiling and a Vaulted Ceiling Ideas and Designs
1