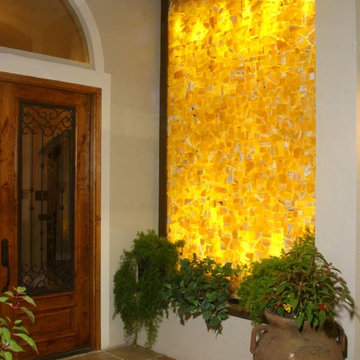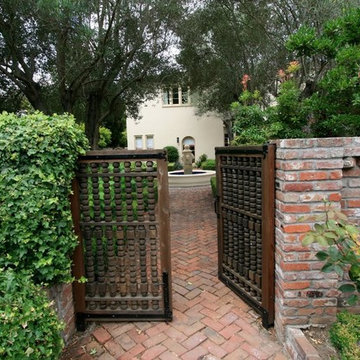Entrance with a Dark Wood Front Door and a Metal Front Door Ideas and Designs
Refine by:
Budget
Sort by:Popular Today
201 - 220 of 20,756 photos
Item 1 of 3
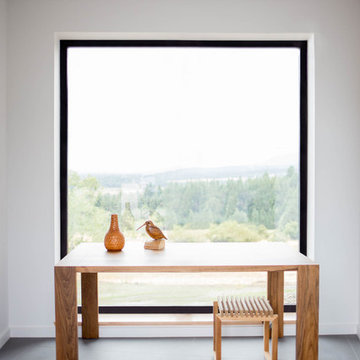
Triple pane aluminum high performance fixed windows as the initial view as you enter into the modern mountain home. This modern picture window creates a bold contrast and statement against the white walls. Large modern wood table adds warmth to impressive front entry.
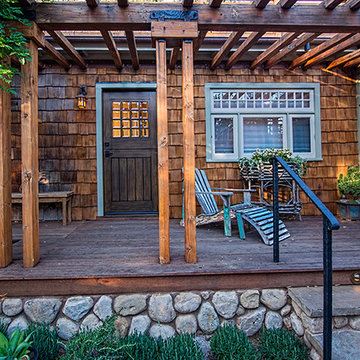
Chris Considine
Medium sized rustic front door in Los Angeles with brown walls, dark hardwood flooring, a stable front door and a dark wood front door.
Medium sized rustic front door in Los Angeles with brown walls, dark hardwood flooring, a stable front door and a dark wood front door.
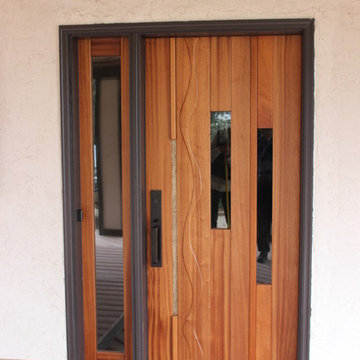
Mahogany Door with Mahogany Side Light. Windows, Bronze, and a sculptural touch
Inspiration for a medium sized contemporary front door in Denver with medium hardwood flooring, a single front door, beige walls and a dark wood front door.
Inspiration for a medium sized contemporary front door in Denver with medium hardwood flooring, a single front door, beige walls and a dark wood front door.
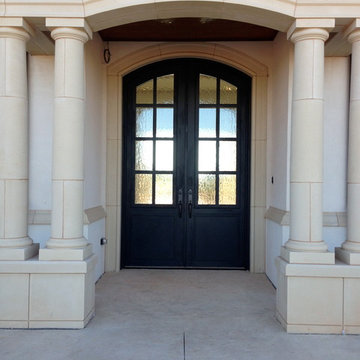
Dillon Chilcoat, Dustin Chilcoat, David Chilcoat, Jessica Herbert
This is an example of a large traditional front door in Oklahoma City with beige walls, concrete flooring, a double front door and a metal front door.
This is an example of a large traditional front door in Oklahoma City with beige walls, concrete flooring, a double front door and a metal front door.
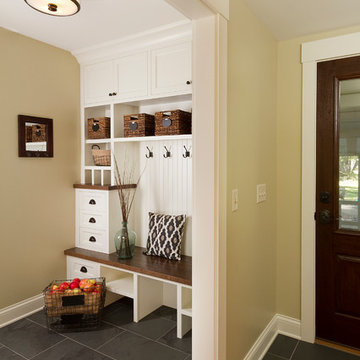
Building Design, Plans, and Interior Finishes by: Fluidesign Studio I Builder: Anchor Builders I Photographer: sethbennphoto.com
Medium sized classic boot room in Minneapolis with beige walls, slate flooring, a single front door and a dark wood front door.
Medium sized classic boot room in Minneapolis with beige walls, slate flooring, a single front door and a dark wood front door.
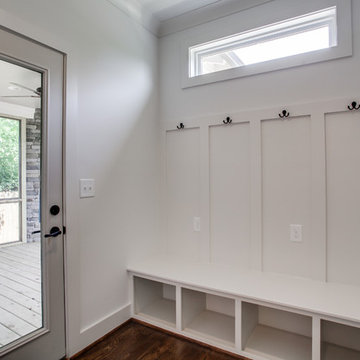
Showcase Photographers
This is an example of a medium sized country boot room in Nashville with white walls, dark hardwood flooring, a single front door and a dark wood front door.
This is an example of a medium sized country boot room in Nashville with white walls, dark hardwood flooring, a single front door and a dark wood front door.
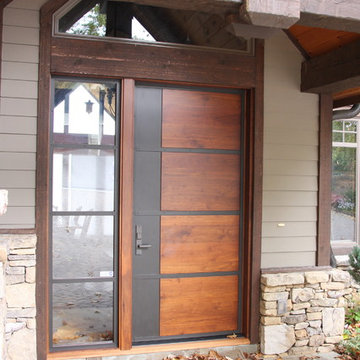
This is an example of a contemporary front door in Charlotte with a metal front door.
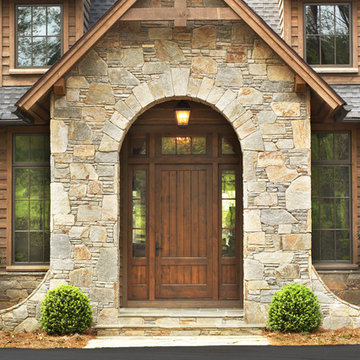
Rachael Boling
Photo of a rustic front door in Other with a single front door and a dark wood front door.
Photo of a rustic front door in Other with a single front door and a dark wood front door.
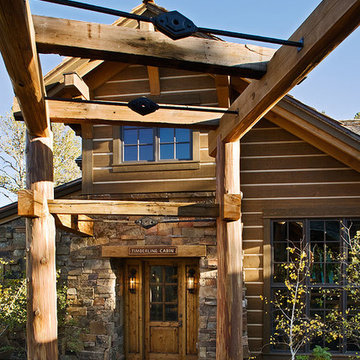
From the very first look this custom built Timber Frame home is spectacular. It’s the details that truly make this home special. The homeowners took great pride and care in choosing materials, amenities and special features that make friends and family feel welcome.
Photo: Roger Wade
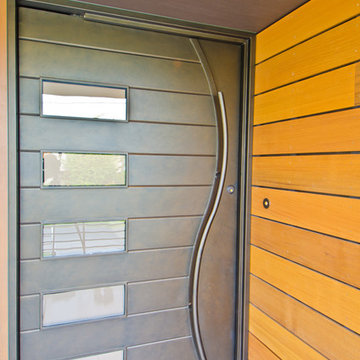
Custom Contemporary Home in a Northwest Modern Style utilizing warm natural materials such as cedar rainscreen siding, douglas fir beams, ceilings and cabinetry to soften the hard edges and clean lines generated with durable materials such as quartz counters, porcelain tile floors, custom steel railings and cast-in-place concrete hardscapes.
Photographs by Miguel Edwards
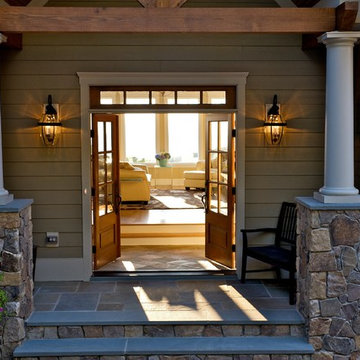
Natural Blue Stone entry with elegant pillar and stone column detail.
Design ideas for a classic porch in Richmond with a double front door and a dark wood front door.
Design ideas for a classic porch in Richmond with a double front door and a dark wood front door.
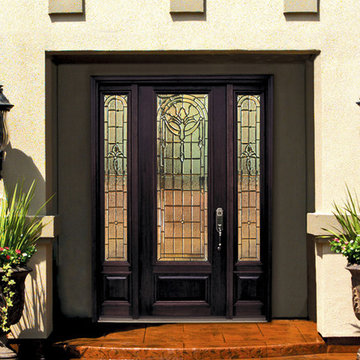
SKU MCR18195_DF834P1-2
Prehung SKU DF834P1-2
Associated Door SKU MCR18195
Associated Products skus No
Door Configuration Door with Two Sidelites
Prehung Options Prehung, Slab
Material Fiberglass
Door Width- 32" + 2( 14")[5'-0"]
32" + 2( 12")[4'-8"]
36" + 2( 14")[5'-4"]
36" + 2( 12")[5'-0"]
Door height 96 in. (8-0)
Door Size 5'-0" x 8'-0"
4'-8" x 8'-0"
5'-4" x 8'-0"
5'-0" x 8'-0"
Thickness (inch) 1 3/4 (1.75)
Rough Opening 65.5" x 99.5"
61.5" x 99.5"
69.5" x 99.5"
65.5" x 99.5"
DP Rating No
Product Type Entry Door
Door Type Exterior
Door Style No
Lite Style 3/4 Lite
Panel Style 1 Panel
Approvals No
Door Options No
Door Glass Type Double Glazed
Door Glass Features No
Glass Texture No
Glass Caming Black Came
Door Model Palacio
Door Construction No
Collection Decorative Glass
Brand GC
Shipping Size (w)"x (l)"x (h)" 25" (w)x 108" (l)x 52" (h)
Weight 400.0000
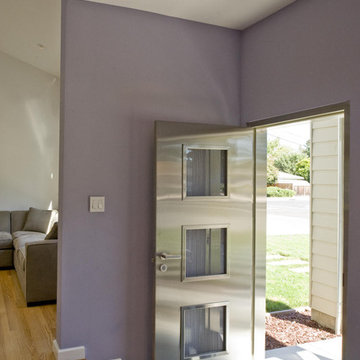
Sunken front entry provides space to remove and store shoes.
Photo of a contemporary entrance in San Francisco with purple walls and a metal front door.
Photo of a contemporary entrance in San Francisco with purple walls and a metal front door.

Entering this downtown Denver loft, three layered cowhide rugs create a perfectly organic shape and set the foundation for two cognac leather arm chairs. A 13' panel of Silver Eucalyptus (EKD) supports a commissioned painting ("Smoke")
Bottom line, it’s a pretty amazing first impression!
Without showing you the before photos of this condo, it’s hard to imagine the transformation that took place in just 6 short months.
The client wanted a hip, modern vibe to her new home and reached out to San Diego Interior Designer, Rebecca Robeson. Rebecca had a vision for what could be. Rebecca created a 3D model to convey the possibilities… and they were off to the races.
The design races that is.
Rebecca’s 3D model captured the heart of her new client and the project took off.
With only 6 short months to completely gut and transform the space, it was essential Robeson Design connect with the right people in Denver. Rebecca searched HOUZZ for Denver General Contractors.
Ryan Coats of Earthwood Custom Remodeling lead a team of highly qualified sub-contractors throughout the project and over the finish line.
The project was completed on time and the homeowner is thrilled...
Rocky Mountain Hardware
Exquisite Kitchen Design
Rugs - Aja Rugs, LaJolla
Painting – Liz Jardain
Photos by Ryan Garvin Photography
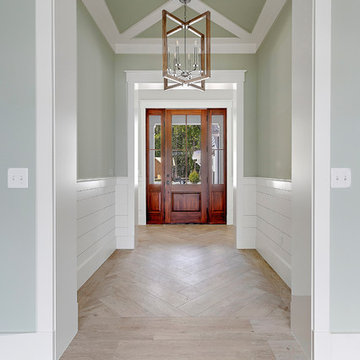
Wall color: Sherwin Williams 6204 (Sea Salt)
Trim color: Sherwin Williams 7008 (Alabaster)
Foyer Pendant: Ferguson, Progress Lighting
Flooring: Savannah Surfaces
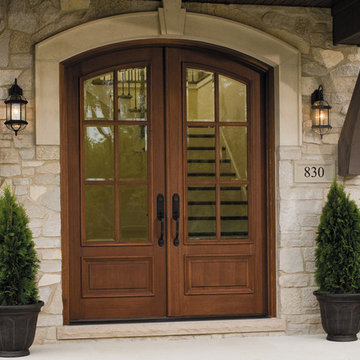
This is an example of a large traditional front door in Austin with a double front door and a dark wood front door.
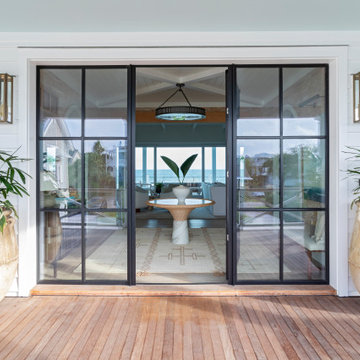
Photo of an expansive coastal front door in Charleston with beige walls, light hardwood flooring, a metal front door, beige floors, exposed beams and wood walls.
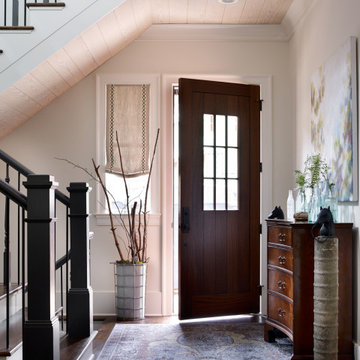
Design ideas for a traditional entrance in Atlanta with white walls, dark hardwood flooring, a single front door, a dark wood front door, brown floors and a wood ceiling.
Entrance with a Dark Wood Front Door and a Metal Front Door Ideas and Designs
11
