Entrance with a Dark Wood Front Door and a Metal Front Door Ideas and Designs
Refine by:
Budget
Sort by:Popular Today
1 - 20 of 20,719 photos
Item 1 of 3

This home renovation project transformed unused, unfinished spaces into vibrant living areas. Each exudes elegance and sophistication, offering personalized design for unforgettable family moments.
Step into luxury with this entryway boasting grand doors, captivating lighting, and a staircase view. The area rug adds warmth, inviting guests to experience elegance from the moment they arrive.
Project completed by Wendy Langston's Everything Home interior design firm, which serves Carmel, Zionsville, Fishers, Westfield, Noblesville, and Indianapolis.
For more about Everything Home, see here: https://everythinghomedesigns.com/
To learn more about this project, see here: https://everythinghomedesigns.com/portfolio/fishers-chic-family-home-renovation/

Marcell Puzsar, Bright Room Photography
Small farmhouse foyer in San Francisco with white walls, medium hardwood flooring, a single front door, a dark wood front door and brown floors.
Small farmhouse foyer in San Francisco with white walls, medium hardwood flooring, a single front door, a dark wood front door and brown floors.

Photo by Read McKendree
Design ideas for a farmhouse foyer in Burlington with beige walls, a single front door, a dark wood front door, grey floors, a timber clad ceiling and wood walls.
Design ideas for a farmhouse foyer in Burlington with beige walls, a single front door, a dark wood front door, grey floors, a timber clad ceiling and wood walls.

The large angled garage, double entry door, bay window and arches are the welcoming visuals to this exposed ranch. Exterior thin veneer stone, the James Hardie Timberbark siding and the Weather Wood shingles accented by the medium bronze metal roof and white trim windows are an eye appealing color combination. Impressive double transom entry door with overhead timbers and side by side double pillars.
(Ryan Hainey)

Inspiration for a medium sized rustic front door in Other with white walls, dark hardwood flooring, a single front door, a dark wood front door, brown floors and a feature wall.
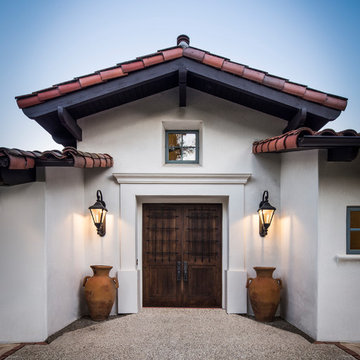
Allen Construction - Contractor,
Shannon Scott Design-Interior Designer,
Jason Rick Photography - Photographer
Design ideas for a large mediterranean front door in Santa Barbara with white walls, a double front door and a dark wood front door.
Design ideas for a large mediterranean front door in Santa Barbara with white walls, a double front door and a dark wood front door.

Design ideas for a medium sized farmhouse boot room in Richmond with white walls, a single front door, a dark wood front door, grey floors and porcelain flooring.
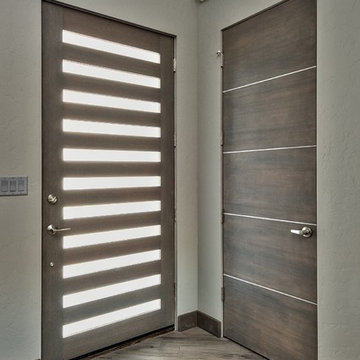
Design ideas for a medium sized modern front door in Denver with grey walls, dark hardwood flooring, a single front door, a dark wood front door and brown floors.
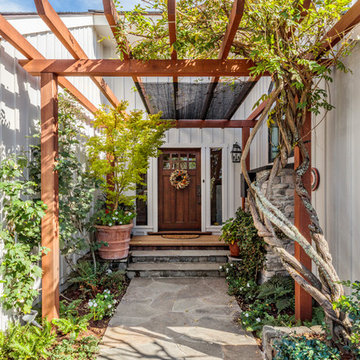
A lush green walkway covered by a custom trellis guides you to the front door of this remodeled home.
Inspiration for a medium sized traditional front door in Orange County with a single front door and a dark wood front door.
Inspiration for a medium sized traditional front door in Orange County with a single front door and a dark wood front door.
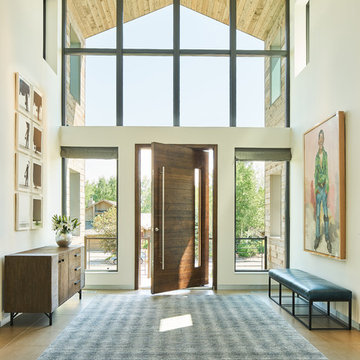
David Agnello
Medium sized rural front door in Salt Lake City with beige walls, dark hardwood flooring, a pivot front door, a dark wood front door and brown floors.
Medium sized rural front door in Salt Lake City with beige walls, dark hardwood flooring, a pivot front door, a dark wood front door and brown floors.
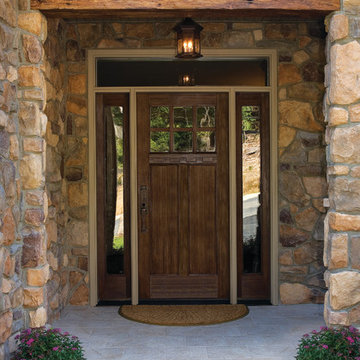
Therma-Tru Classic-Craft American Style Collection fiberglass door with dentil shelf. This door features high-definition vertical Douglas Fir grain and Shaker-style recessed panels. Door, sidelites and transom feature energy-efficient Low-E glass.
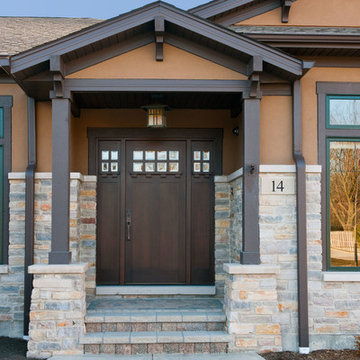
Custom Front Entry Door - Single with 2 Sidelites - Craftsman Collection - Doors For Builders Inc.
Model: DB-311 2SL CST
68-11/16 x 86-3/4 x 4-9/16 (inches)
Shown in Mahogany Wood with Walnut Finish
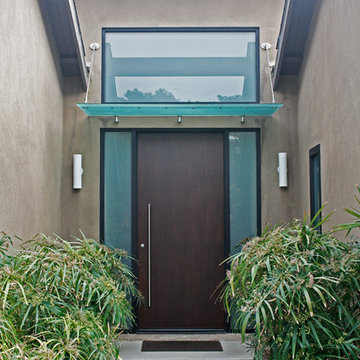
This is an example of a contemporary front door in San Diego with a single front door and a dark wood front door.
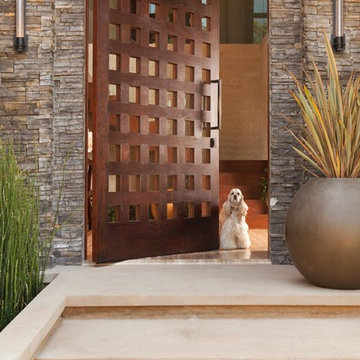
Rustic entrance in Los Angeles with a pivot front door and a dark wood front door.

Foyer
Design ideas for a medium sized classic hallway in Chicago with beige walls, a single front door, medium hardwood flooring, a dark wood front door and feature lighting.
Design ideas for a medium sized classic hallway in Chicago with beige walls, a single front door, medium hardwood flooring, a dark wood front door and feature lighting.

The Balanced House was initially designed to investigate simple modular architecture which responded to the ruggedness of its Australian landscape setting.
This dictated elevating the house above natural ground through the construction of a precast concrete base to accentuate the rise and fall of the landscape. The concrete base is then complimented with the sharp lines of Linelong metal cladding and provides a deliberate contrast to the soft landscapes that surround the property.
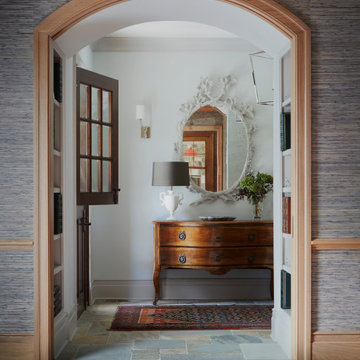
Traditional foyer in Other with white walls, slate flooring, a stable front door, a dark wood front door, multi-coloured floors, wallpapered walls and a dado rail.
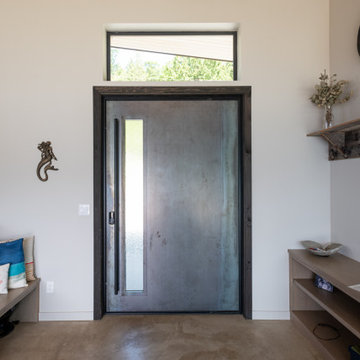
The custom front door is an oversized steel pivot door which provides a grand entrance to this beautiful home. The door is meant to patina over time which ties into the industrial design features of this home.
Design: H2D Architecture + Design
www.h2darchitects.com
Photos: Chad Coleman Photography

Herringbone tiled entry
Photo of a medium sized classic boot room in Burlington with grey walls, porcelain flooring, a single front door, a dark wood front door, grey floors and wainscoting.
Photo of a medium sized classic boot room in Burlington with grey walls, porcelain flooring, a single front door, a dark wood front door, grey floors and wainscoting.
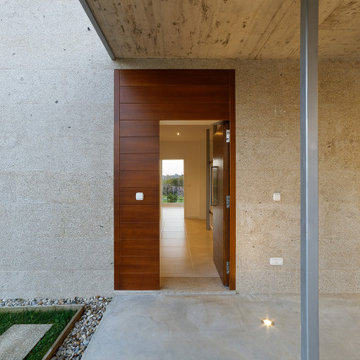
Inspiration for a medium sized modern front door in Madrid with a single front door and a dark wood front door.
Entrance with a Dark Wood Front Door and a Metal Front Door Ideas and Designs
1