Entrance with a Dark Wood Front Door and a Wood Ceiling Ideas and Designs
Refine by:
Budget
Sort by:Popular Today
81 - 100 of 108 photos
Item 1 of 3
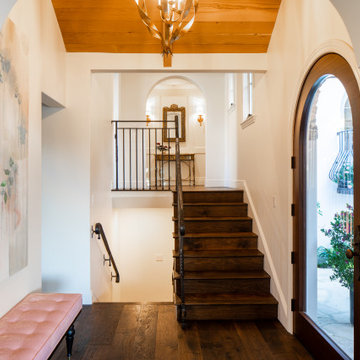
This is an example of an eclectic foyer in San Francisco with white walls, dark hardwood flooring, a single front door, a dark wood front door, brown floors and a wood ceiling.
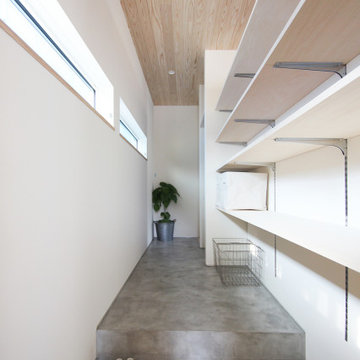
広い玄関収納は、土間続きになっており、靴を履いたまま準備ができる。靴、コート、カバンなどを、帰宅した時には片付けることができ、出かける時にはすべての用意が揃っている。まだまだ余裕のある収納には、掃除道具やベビーカーなども片付けて、玄関のきれいさを保つことができる。
This is an example of a hallway in Other with brown walls, a single front door, a dark wood front door, grey floors, a wood ceiling and tongue and groove walls.
This is an example of a hallway in Other with brown walls, a single front door, a dark wood front door, grey floors, a wood ceiling and tongue and groove walls.
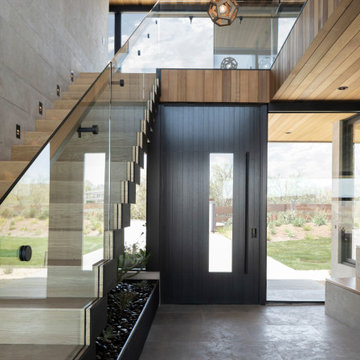
Inspiration for a large modern foyer in Los Angeles with grey walls, limestone flooring, a pivot front door, a dark wood front door, grey floors and a wood ceiling.
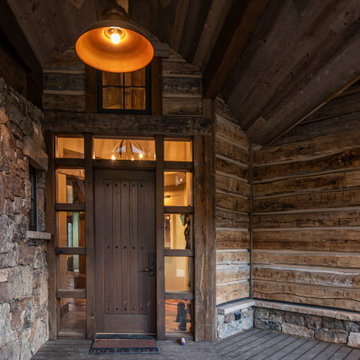
Reclaimed Wood Products: NatureAged Gray T&G Lumber and Hand-Hewn Skins
Photoset #: 72807
Inspiration for a large rustic front door in Other with brown walls, a single front door, a dark wood front door, grey floors, a wood ceiling and wood walls.
Inspiration for a large rustic front door in Other with brown walls, a single front door, a dark wood front door, grey floors, a wood ceiling and wood walls.
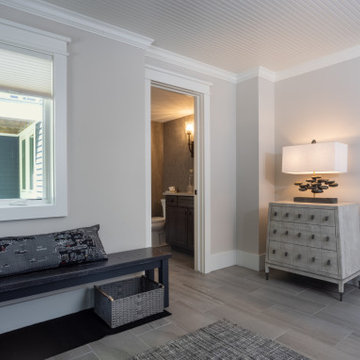
Large classic front door in Other with grey walls, a single front door, a dark wood front door, grey floors and a wood ceiling.
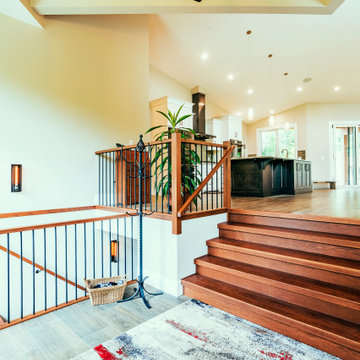
Photo by Brice Ferre.
Mission Grand - CHBA FV 2021 Finalist Best Custom Home
Inspiration for an expansive rustic foyer in Vancouver with beige walls, medium hardwood flooring, a single front door, a dark wood front door, brown floors and a wood ceiling.
Inspiration for an expansive rustic foyer in Vancouver with beige walls, medium hardwood flooring, a single front door, a dark wood front door, brown floors and a wood ceiling.
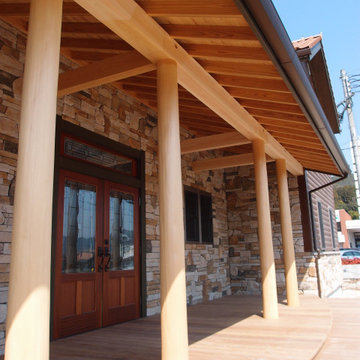
深い軒で陰影が出来て落ち着いた玄関になりました。
Large farmhouse hallway in Other with multi-coloured walls, medium hardwood flooring, a double front door, a dark wood front door, brown floors, a wood ceiling and brick walls.
Large farmhouse hallway in Other with multi-coloured walls, medium hardwood flooring, a double front door, a dark wood front door, brown floors, a wood ceiling and brick walls.
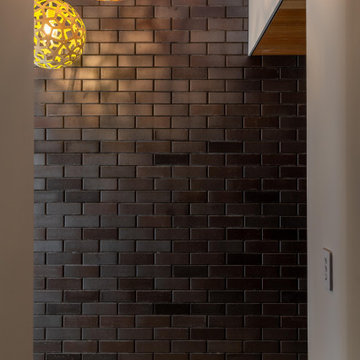
Black brick interior with hemlock timber ceiling lining and Trubridge lights
This is an example of a medium sized modern foyer in Auckland with black walls, ceramic flooring, a single front door, a dark wood front door, brown floors, a wood ceiling and brick walls.
This is an example of a medium sized modern foyer in Auckland with black walls, ceramic flooring, a single front door, a dark wood front door, brown floors, a wood ceiling and brick walls.
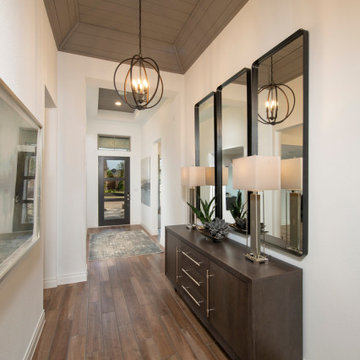
Entry way featuring wood ceiling details
Inspiration for a front door in Austin with white walls, a single front door, a dark wood front door and a wood ceiling.
Inspiration for a front door in Austin with white walls, a single front door, a dark wood front door and a wood ceiling.
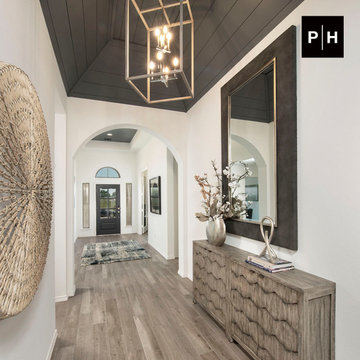
Entryway
This is an example of a hallway in Houston with white walls, light hardwood flooring, a single front door, a dark wood front door and a wood ceiling.
This is an example of a hallway in Houston with white walls, light hardwood flooring, a single front door, a dark wood front door and a wood ceiling.

Gut renovation of mudroom and adjacent powder room. Included custom paneling, herringbone brick floors with radiant heat, and addition of storage and hooks. Bell original to owner's secondary residence circa 1894.
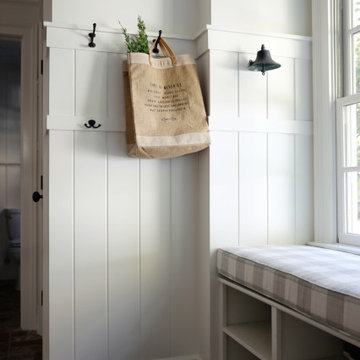
Gut renovation of mudroom and adjacent powder room. Included custom paneling, herringbone brick floors with radiant heat, and addition of storage and hooks. Bell original to owner's secondary residence circa 1894.
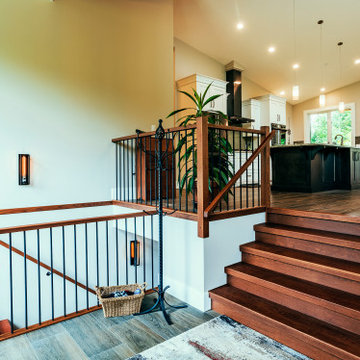
Photo by Brice Ferre.
Mission Grand - CHBA FV 2021 Finalist Best Custom Home
This is an example of an expansive rustic foyer in Vancouver with beige walls, medium hardwood flooring, a single front door, a dark wood front door, brown floors and a wood ceiling.
This is an example of an expansive rustic foyer in Vancouver with beige walls, medium hardwood flooring, a single front door, a dark wood front door, brown floors and a wood ceiling.

Gut renovation of mudroom and adjacent powder room. Included custom paneling, herringbone brick floors with radiant heat, and addition of storage and hooks. Bell original to owner's secondary residence circa 1894.
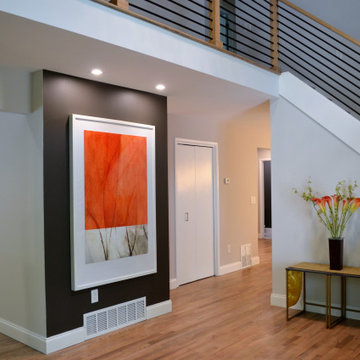
Photo of a large midcentury foyer in New York with grey walls, light hardwood flooring, a single front door, a dark wood front door and a wood ceiling.
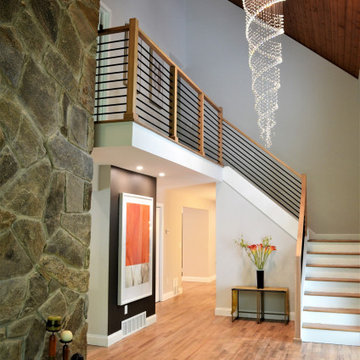
Inspiration for a large midcentury foyer in New York with grey walls, light hardwood flooring, a single front door, a dark wood front door and a wood ceiling.
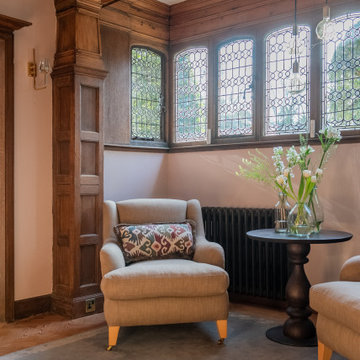
The entrance was transformed into a bright and welcoming space where original wood panelling and lead windows really make an impact.
Design ideas for a large bohemian hallway in London with pink walls, light hardwood flooring, a double front door, a dark wood front door, beige floors, a wood ceiling and panelled walls.
Design ideas for a large bohemian hallway in London with pink walls, light hardwood flooring, a double front door, a dark wood front door, beige floors, a wood ceiling and panelled walls.
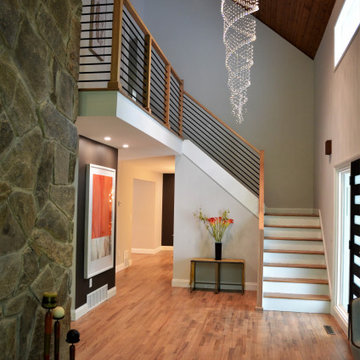
This is an example of a large midcentury foyer in New York with grey walls, light hardwood flooring, a single front door, a dark wood front door and a wood ceiling.
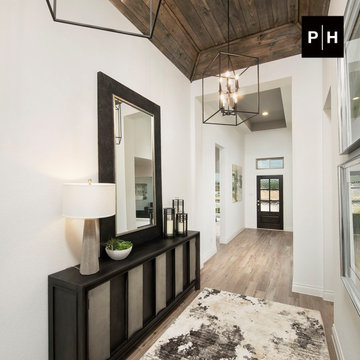
Entryway
This is an example of a hallway in Houston with white walls, light hardwood flooring, a single front door, a dark wood front door and a wood ceiling.
This is an example of a hallway in Houston with white walls, light hardwood flooring, a single front door, a dark wood front door and a wood ceiling.
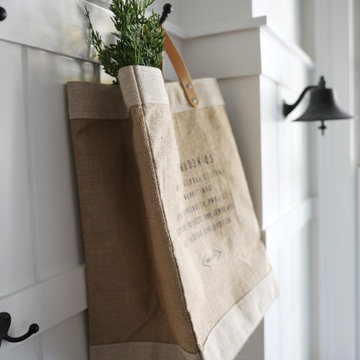
Gut renovation of mudroom and adjacent powder room. Included custom paneling, herringbone brick floors with radiant heat, and addition of storage and hooks. Bell original to owner's secondary residence circa 1894.
Entrance with a Dark Wood Front Door and a Wood Ceiling Ideas and Designs
5