Entrance with a Dark Wood Front Door and Black Floors Ideas and Designs
Refine by:
Budget
Sort by:Popular Today
1 - 20 of 155 photos
Item 1 of 3

Driveway to Front Entry Pavilion.
Built by Crestwood Construction.
Photo by Jeff Freeman.
This is an example of a medium sized modern entrance in Sacramento with white walls, granite flooring, a single front door, a dark wood front door and black floors.
This is an example of a medium sized modern entrance in Sacramento with white walls, granite flooring, a single front door, a dark wood front door and black floors.

Photo of a large modern foyer in Santa Barbara with white walls, a single front door, a dark wood front door, ceramic flooring and black floors.

This mudroom can be opened up to the rest of the first floor plan with hidden pocket doors! The open bench, hooks and cubbies add super flexible storage!
Architect: Meyer Design
Photos: Jody Kmetz
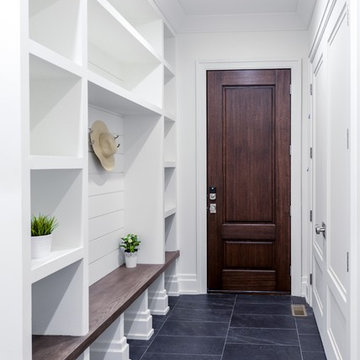
This is an example of a medium sized farmhouse boot room in New York with white walls, slate flooring, a single front door, a dark wood front door and black floors.
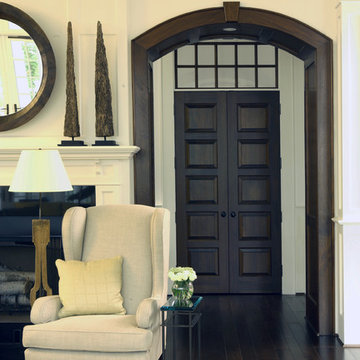
Chris Little Photography
Design ideas for a large farmhouse foyer in Atlanta with white walls, dark hardwood flooring, a double front door, a dark wood front door and black floors.
Design ideas for a large farmhouse foyer in Atlanta with white walls, dark hardwood flooring, a double front door, a dark wood front door and black floors.

Medium sized traditional foyer in Chicago with white walls, marble flooring, a double front door, a dark wood front door, black floors and wainscoting.
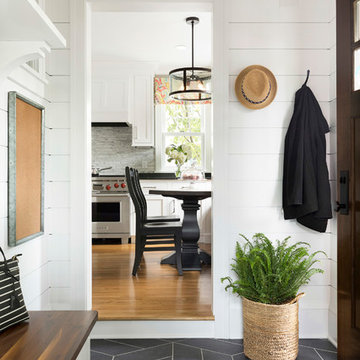
Inspiration for a farmhouse hallway in Minneapolis with white walls, a dark wood front door, black floors and a single front door.
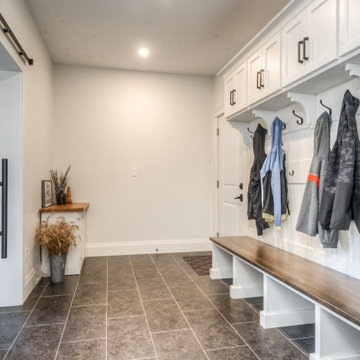
This is an example of a medium sized farmhouse boot room in Toronto with white walls, ceramic flooring, a single front door, a dark wood front door and black floors.
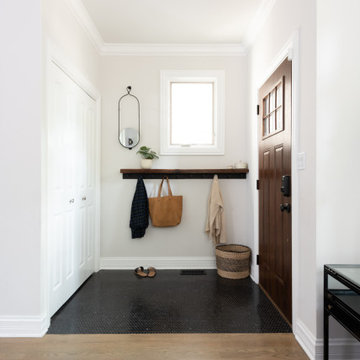
Design ideas for a small traditional foyer in Chicago with white walls, marble flooring, a single front door, a dark wood front door and black floors.
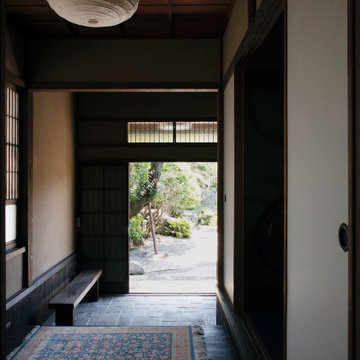
Design ideas for a medium sized hallway in Other with beige walls, dark hardwood flooring, a sliding front door, a dark wood front door, black floors and a wood ceiling.
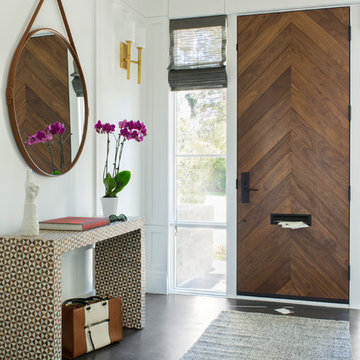
Design ideas for a classic hallway in Denver with white walls, a single front door, a dark wood front door and black floors.
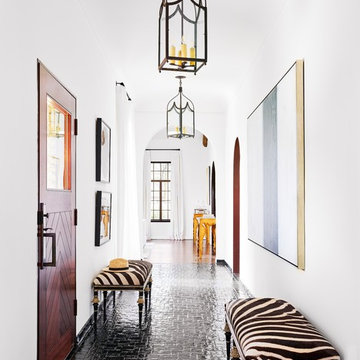
The floor was covered with black epoxy over the brick tile. The benches were reupholstered with zebra hide.
Photo of a traditional hallway in Austin with white walls, a single front door, a dark wood front door and black floors.
Photo of a traditional hallway in Austin with white walls, a single front door, a dark wood front door and black floors.

Design ideas for a medium sized rustic foyer in Austin with beige walls, concrete flooring, a single front door, a dark wood front door, black floors, a vaulted ceiling and wainscoting.
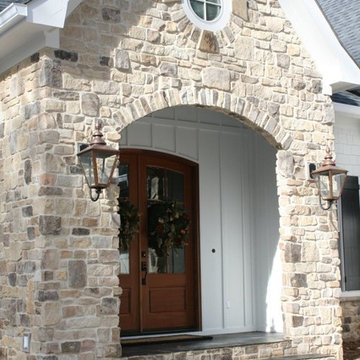
Daco Real Stone Veneers is the perfect solution for updating your exterior by adding the timeless beauty of natural stone that is as easy to use as tile
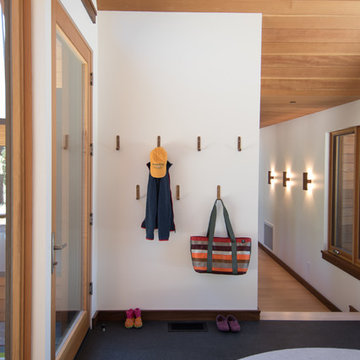
Entry with door to Rear Terrace.
Built by Crestwood Construction.
Photo by Jeff Freeman.
Photo of a medium sized modern entrance in Sacramento with white walls, granite flooring, a single front door, a dark wood front door and black floors.
Photo of a medium sized modern entrance in Sacramento with white walls, granite flooring, a single front door, a dark wood front door and black floors.
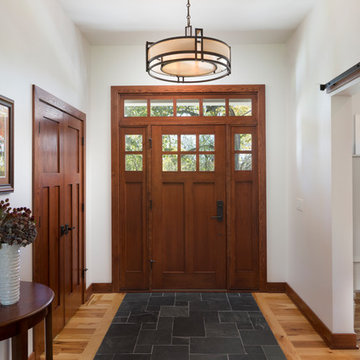
Double side light and transom outline this stained Fir flat panel entry door. The floor has an inlaid tile within the character hickory. A large Metropolitan light fixture with mix metal and fabric shows off the metal glide of the barn door entrance to the craft room. A fine welcome into this Cedarburg home. (Ryan Hainey)
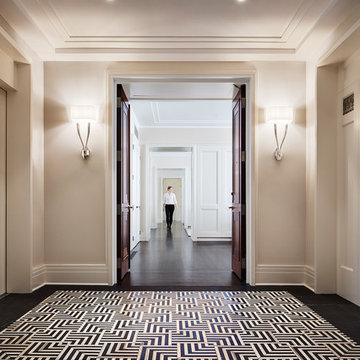
Our goal for this project was to seamlessly integrate the interior with the historic exterior and iconic nature of this Chicago high-rise while making it functional, contemporary, and beautiful. Natural materials in transitional detailing make the space feel warm and fresh while lending a connection to some of the historically preserved spaces lovingly restored.
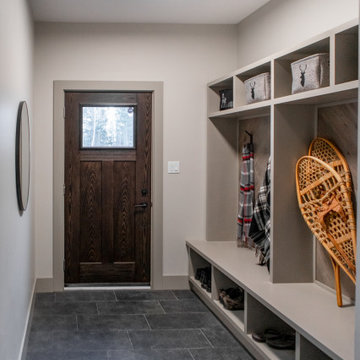
Entering from either the front door or the garage leads you into the mudroom. A custom bench was built with flooring from throughout the home installed on the back panel in a herringbone pattern
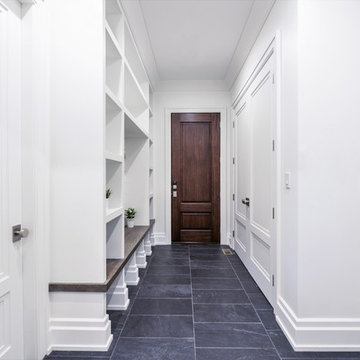
Medium sized traditional boot room in New York with white walls, slate flooring, a single front door, a dark wood front door and black floors.

Kaplan Architects, AIA
Location: Redwood City , CA, USA
Custom walnut entry door into new residence and cable railing at the interior stair.
Kaplan Architects Photo
Entrance with a Dark Wood Front Door and Black Floors Ideas and Designs
1