Entrance with a Dark Wood Front Door and Grey Floors Ideas and Designs
Refine by:
Budget
Sort by:Popular Today
1 - 20 of 1,050 photos
Item 1 of 3

Design ideas for a medium sized farmhouse boot room in Richmond with white walls, a single front door, a dark wood front door, grey floors and porcelain flooring.

The Balanced House was initially designed to investigate simple modular architecture which responded to the ruggedness of its Australian landscape setting.
This dictated elevating the house above natural ground through the construction of a precast concrete base to accentuate the rise and fall of the landscape. The concrete base is then complimented with the sharp lines of Linelong metal cladding and provides a deliberate contrast to the soft landscapes that surround the property.

Our custom mudroom with this perfectly sized dog crate was created for the Homeowner's specific lifestyle, professionals who work all day, but love running and being in the outdoors during the off-hours. Closed pantry storage allows for a clean and classic look while holding everything needed for skiing, biking, running, and field hockey. Even Gus approves!

Custom bootroom with family storage, boot and glove dryers, custom wormwood, reclaimed barnboard, and flagstone floors.
Large rustic boot room in Other with a single front door, a dark wood front door and grey floors.
Large rustic boot room in Other with a single front door, a dark wood front door and grey floors.
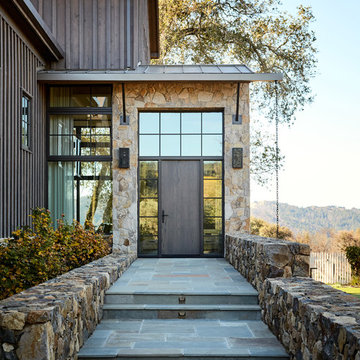
Amy A. Alper, Architect
Landscape Design by Merge Studio
Photos by John Merkl
This is an example of a country front door in San Francisco with beige walls, a single front door, a dark wood front door and grey floors.
This is an example of a country front door in San Francisco with beige walls, a single front door, a dark wood front door and grey floors.
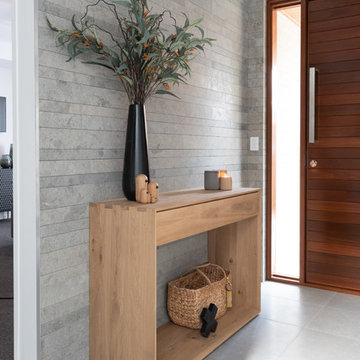
Gatherling Light
Inspiration for a scandinavian foyer in Perth with a single front door, a dark wood front door and grey floors.
Inspiration for a scandinavian foyer in Perth with a single front door, a dark wood front door and grey floors.
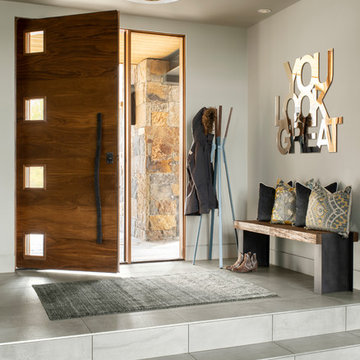
Pinnacle Mountain Homes, Collective Design + Furnishings | Kimberly Gavin
Photo of a contemporary entrance in Denver with grey walls, a single front door, a dark wood front door and grey floors.
Photo of a contemporary entrance in Denver with grey walls, a single front door, a dark wood front door and grey floors.
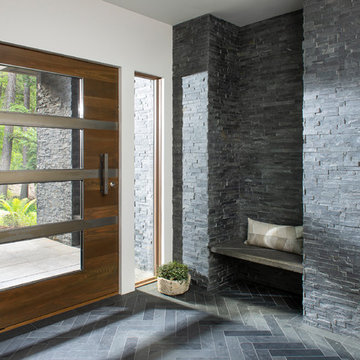
Design ideas for a contemporary foyer in Other with white walls, a pivot front door, a dark wood front door and grey floors.

Photo of a large country boot room in Portland with ceramic flooring, grey floors, white walls, a single front door, a dark wood front door and feature lighting.

Entry from hallway overlooking living room
Built Photo
Large midcentury foyer in Portland with white walls, porcelain flooring, a double front door, a dark wood front door and grey floors.
Large midcentury foyer in Portland with white walls, porcelain flooring, a double front door, a dark wood front door and grey floors.

Photo of a large rural front door in Other with grey walls, concrete flooring, a single front door, a dark wood front door and grey floors.
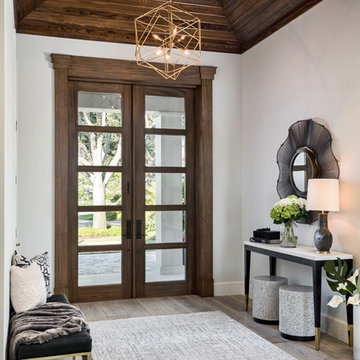
Design ideas for a classic foyer in Other with white walls, a double front door, a dark wood front door, grey floors, light hardwood flooring and feature lighting.
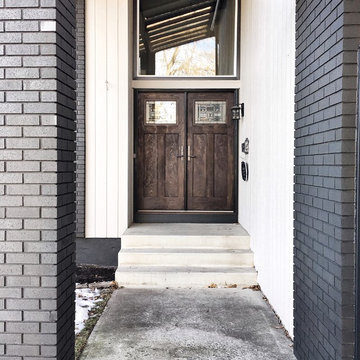
Design ideas for a medium sized country front door in Calgary with concrete flooring, a double front door, a dark wood front door and grey floors.
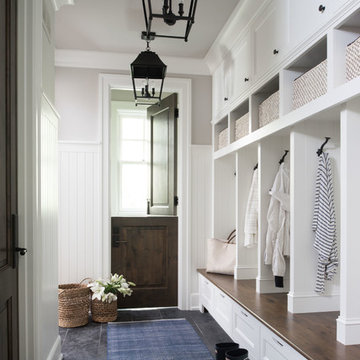
This is an example of a nautical hallway in Minneapolis with grey walls, a stable front door, a dark wood front door, grey floors and feature lighting.

Photo by Read McKendree
Design ideas for a farmhouse foyer in Burlington with beige walls, a single front door, a dark wood front door, grey floors, a timber clad ceiling and wood walls.
Design ideas for a farmhouse foyer in Burlington with beige walls, a single front door, a dark wood front door, grey floors, a timber clad ceiling and wood walls.
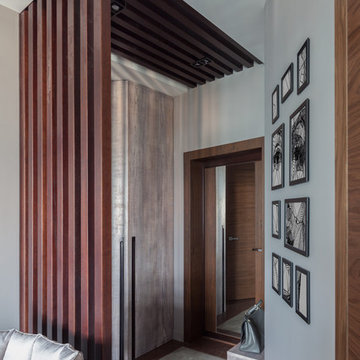
Юрий Гришко
Inspiration for a small contemporary front door in Other with grey walls, porcelain flooring, a single front door, a dark wood front door and grey floors.
Inspiration for a small contemporary front door in Other with grey walls, porcelain flooring, a single front door, a dark wood front door and grey floors.
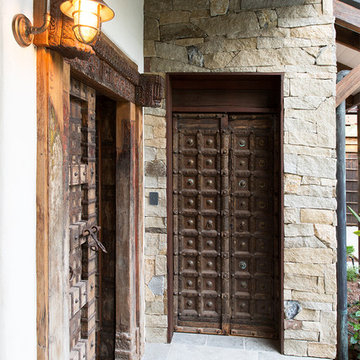
Photos by Louise Roche, of Villa Styling.
Indian antique doors, eco outdoor dry walling stone cladding
Inspiration for a world-inspired front door in Cairns with white walls, a double front door, a dark wood front door and grey floors.
Inspiration for a world-inspired front door in Cairns with white walls, a double front door, a dark wood front door and grey floors.

Foyer with stairs and Dining Room beyond.
Design ideas for an expansive classic foyer in Houston with white walls, limestone flooring, a double front door, a dark wood front door and grey floors.
Design ideas for an expansive classic foyer in Houston with white walls, limestone flooring, a double front door, a dark wood front door and grey floors.
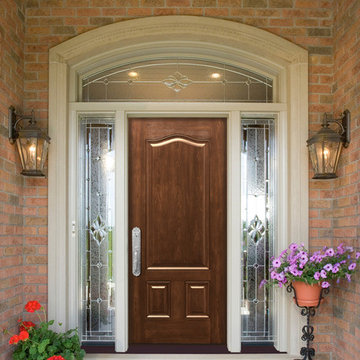
ProVia Signet 003 fiberglass entry door with 770SOL Sidelites. Shown in Cherry Wood Grain with American Cherry Stain.
Photo by ProVia.com
Design ideas for a large traditional front door in Other with brown walls, a single front door, a dark wood front door and grey floors.
Design ideas for a large traditional front door in Other with brown walls, a single front door, a dark wood front door and grey floors.

The Balanced House was initially designed to investigate simple modular architecture which responded to the ruggedness of its Australian landscape setting.
This dictated elevating the house above natural ground through the construction of a precast concrete base to accentuate the rise and fall of the landscape. The concrete base is then complimented with the sharp lines of Linelong metal cladding and provides a deliberate contrast to the soft landscapes that surround the property.
Entrance with a Dark Wood Front Door and Grey Floors Ideas and Designs
1