Entrance with a Dark Wood Front Door and Multi-coloured Floors Ideas and Designs
Refine by:
Budget
Sort by:Popular Today
81 - 100 of 372 photos
Item 1 of 3
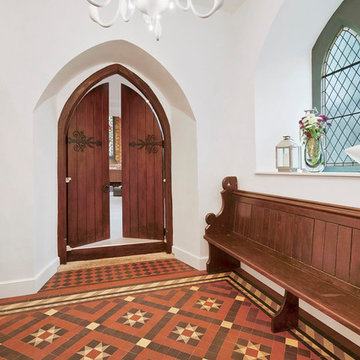
Holbrook Construction striped back plaster and re-plastered. Sanded and re-sealed original Victorian tiles. Installed glass chandelier and stone window cill, sanded and restored pew.
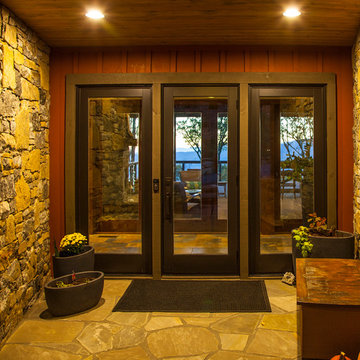
This new mountain-contemporary home was designed and built in the private club of Balsam Mountain Preserve, just outside of Asheville, NC. The homeowners wanted a contemporary styled residence that felt at home in the NC mountains.
Rising above the stone base that connects the house to the earth is cedar board and batten siding, Timber corners and entrance porch add a sturdy mountain posture to the overall aesthetic. The top is finished with mono pitched roofs to create dramatic lines and reinforce the contemporary feel.
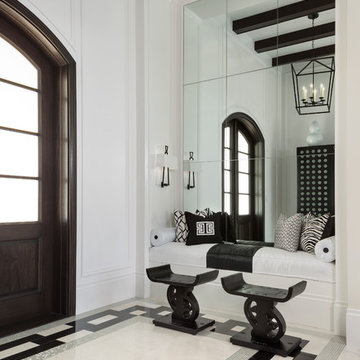
Photo of a classic foyer in Miami with white walls, a dark wood front door and multi-coloured floors.
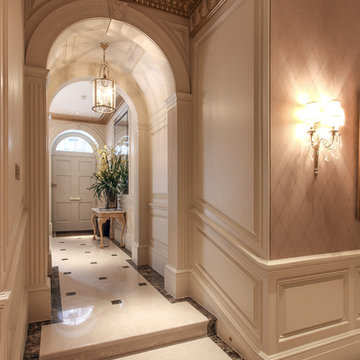
Entrance Hall
Inspiration for a large classic hallway with multi-coloured walls, marble flooring, a single front door, a dark wood front door and multi-coloured floors.
Inspiration for a large classic hallway with multi-coloured walls, marble flooring, a single front door, a dark wood front door and multi-coloured floors.
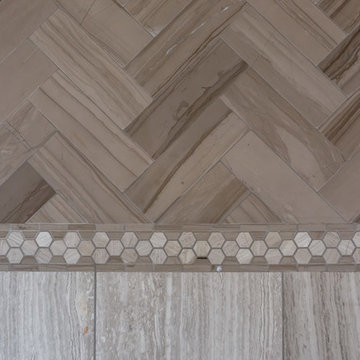
Up close to home entry way with wooden flooring tile design.
Design ideas for a medium sized traditional foyer in Los Angeles with beige walls, porcelain flooring, a single front door, a dark wood front door and multi-coloured floors.
Design ideas for a medium sized traditional foyer in Los Angeles with beige walls, porcelain flooring, a single front door, a dark wood front door and multi-coloured floors.
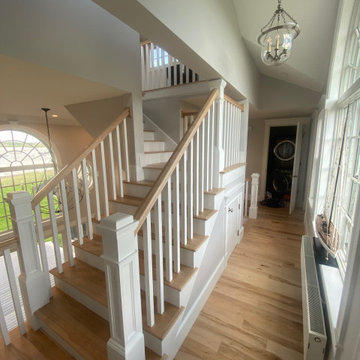
Design ideas for an expansive hallway in Portland Maine with grey walls, light hardwood flooring, a double front door, a dark wood front door, multi-coloured floors and a vaulted ceiling.

Так как дом — старый, ремонта требовало практически все. «Во время ремонта был полностью разобран и собран заново весь пол, стены заново выравнивались листами гипсокартона. Потолок пришлось занижать из-за неровных потолочных балок», — комментирует автор проекта.
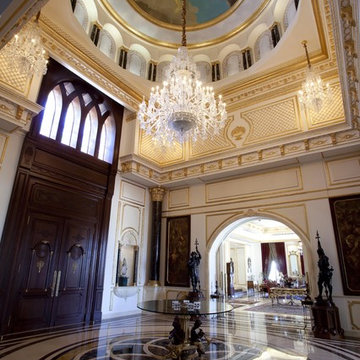
Inspiration for an expansive victorian hallway in Other with white walls, marble flooring, a double front door, a dark wood front door and multi-coloured floors.
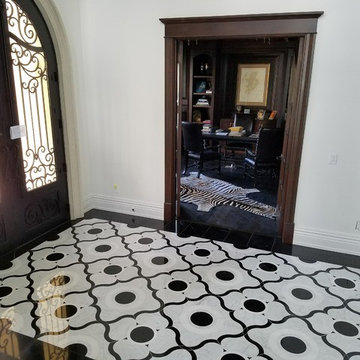
Timothy Reardon
Design ideas for a large mediterranean foyer in Tampa with white walls, marble flooring, a double front door, a dark wood front door and multi-coloured floors.
Design ideas for a large mediterranean foyer in Tampa with white walls, marble flooring, a double front door, a dark wood front door and multi-coloured floors.
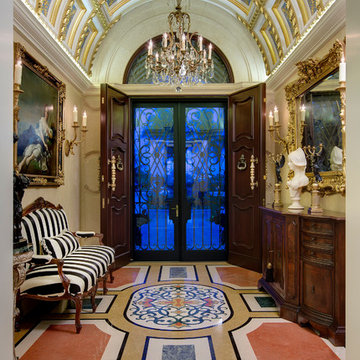
Formal entry hall to grand Florida home.
Inspiration for a medium sized traditional foyer in Miami with marble flooring, a double front door, a dark wood front door, beige walls and multi-coloured floors.
Inspiration for a medium sized traditional foyer in Miami with marble flooring, a double front door, a dark wood front door, beige walls and multi-coloured floors.
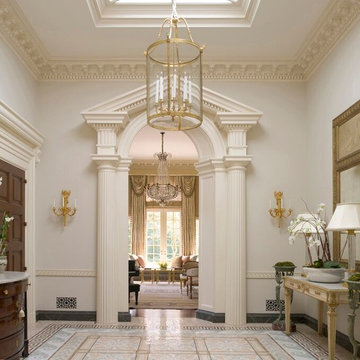
Entrance hall with an arched pedimented doorway. Interior Designer: Tucker & Marks, Inc.
Photographer: Mark Darley, Matthew Millman
Inspiration for a large classic foyer with white walls, ceramic flooring, a double front door, a dark wood front door and multi-coloured floors.
Inspiration for a large classic foyer with white walls, ceramic flooring, a double front door, a dark wood front door and multi-coloured floors.
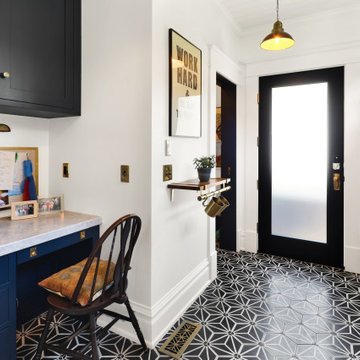
1400 square foot addition and remodel of historic craftsman home to include new garage, accessory dwelling unit and outdoor living space
Inspiration for a medium sized classic boot room in Seattle with white walls, porcelain flooring, a single front door, a dark wood front door and multi-coloured floors.
Inspiration for a medium sized classic boot room in Seattle with white walls, porcelain flooring, a single front door, a dark wood front door and multi-coloured floors.
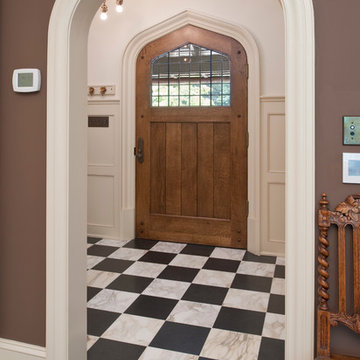
Classic entrance in Philadelphia with beige walls, dark hardwood flooring, a single front door, a dark wood front door and multi-coloured floors.
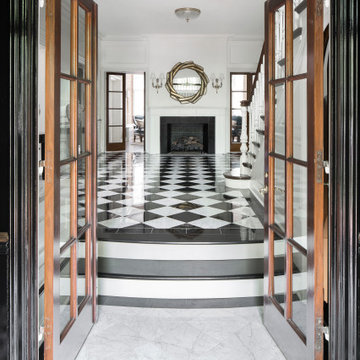
Photos by: Megan Lorenz
This is an example of a classic vestibule in St Louis with multi-coloured walls, marble flooring, a double front door, a dark wood front door and multi-coloured floors.
This is an example of a classic vestibule in St Louis with multi-coloured walls, marble flooring, a double front door, a dark wood front door and multi-coloured floors.
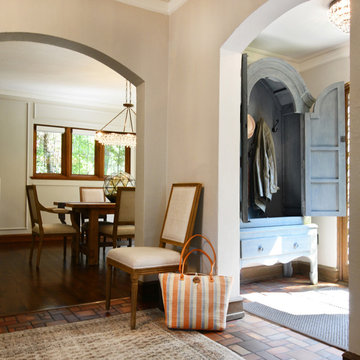
This beautifully-appointed Tudor home is laden with architectural detail. Beautifully-formed plaster moldings, an original stone fireplace, and 1930s-era woodwork were just a few of the features that drew this young family to purchase the home, however the formal interior felt dark and compartmentalized. The owners enlisted Amy Carman Design to lighten the spaces and bring a modern sensibility to their everyday living experience. Modern furnishings, artwork and a carefully hidden TV in the dinette picture wall bring a sense of fresh, on-trend style and comfort to the home. To provide contrast, the ACD team chose a juxtaposition of traditional and modern items, creating a layered space that knits the client's modern lifestyle together the historic architecture of the home.

This family getaway was built with entertaining and guests in mind, so the expansive Bootroom was designed with great flow to be a catch-all space essential for organization of equipment and guests.
Integrated ski racks on the porch railings outside provide space for guests to park their gear. Covered entry has a metal floor grate, boot brushes, and boot kicks to clean snow off.
Inside, ski racks line the wall beside a work bench, providing the perfect space to store skis, boards, and equipment, as well as the ideal spot to wax up before hitting the slopes.
Around the corner are individual wood lockers, labeled for family members and usual guests. A custom-made hand-scraped wormwood bench takes the central display – protected with clear epoxy to preserve the look of holes while providing a waterproof and smooth surface.
Wooden boot and glove dryers are positioned at either end of the room, these custom units feature sturdy wooden dowels to hold any equipment, and powerful fans mean that everything will be dry after lunch break.
The Bootroom is finished with naturally aged wood wainscoting, rescued from a lumber storage field, and the large rail topper provides a perfect ledge for small items while pulling on freshly dried boots. Large wooden baseboards offer protection for the wall against stray equipment.
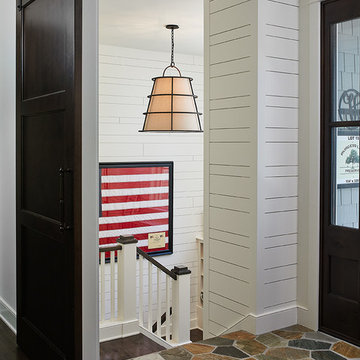
As a cottage, the Ridgecrest was designed to take full advantage of a property rich in natural beauty. Each of the main houses three bedrooms, and all of the entertaining spaces, have large rear facing windows with thick craftsman style casing. A glance at the front motor court reveals a guesthouse above a three-stall garage. Complete with separate entrance, the guesthouse features its own bathroom, kitchen, laundry, living room and bedroom. The columned entry porch of the main house is centered on the floor plan, but is tucked under the left side of the homes large transverse gable. Centered under this gable is a grand staircase connecting the foyer to the lower level corridor. Directly to the rear of the foyer is the living room. With tall windows and a vaulted ceiling. The living rooms stone fireplace has flanking cabinets that anchor an axis that runs through the living and dinning room, ending at the side patio. A large island anchors the open concept kitchen and dining space. On the opposite side of the main level is a private master suite, complete with spacious dressing room and double vanity master bathroom. Buffering the living room from the master bedroom, with a large built-in feature wall, is a private study. Downstairs, rooms are organized off of a linear corridor with one end being terminated by a shared bathroom for the two lower bedrooms and large entertainment spaces.
Photographer: Ashley Avila Photography
Builder: Douglas Sumner Builder, Inc.
Interior Design: Vision Interiors by Visbeen
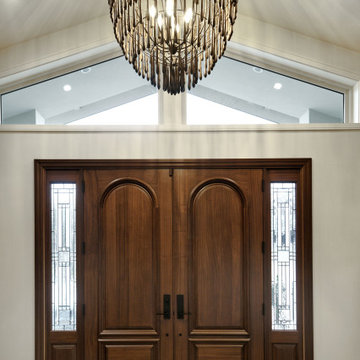
Large traditional foyer in San Francisco with beige walls, light hardwood flooring, a double front door, a dark wood front door, multi-coloured floors and a vaulted ceiling.
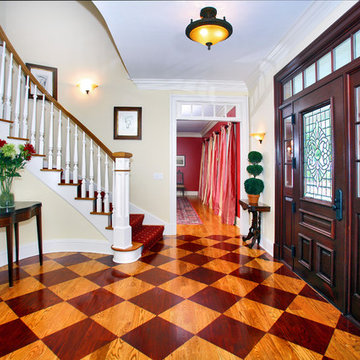
Design ideas for a traditional foyer in Denver with beige walls, a single front door, a dark wood front door and multi-coloured floors.
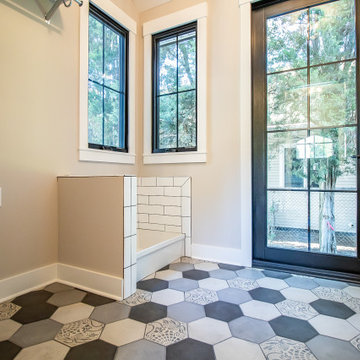
Front door entry with custom built in lockers and bench, beautiful hexagon tiles.
This is an example of an expansive traditional front door in Cleveland with beige walls, ceramic flooring, a single front door, a dark wood front door, multi-coloured floors, all types of ceiling and all types of wall treatment.
This is an example of an expansive traditional front door in Cleveland with beige walls, ceramic flooring, a single front door, a dark wood front door, multi-coloured floors, all types of ceiling and all types of wall treatment.
Entrance with a Dark Wood Front Door and Multi-coloured Floors Ideas and Designs
5